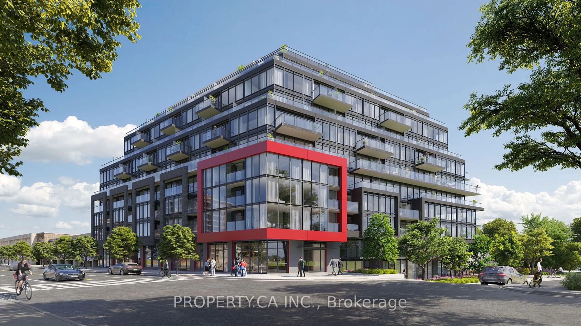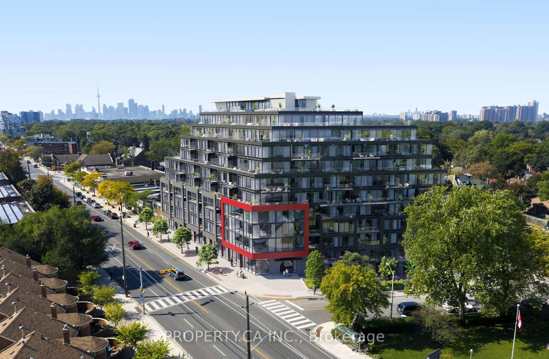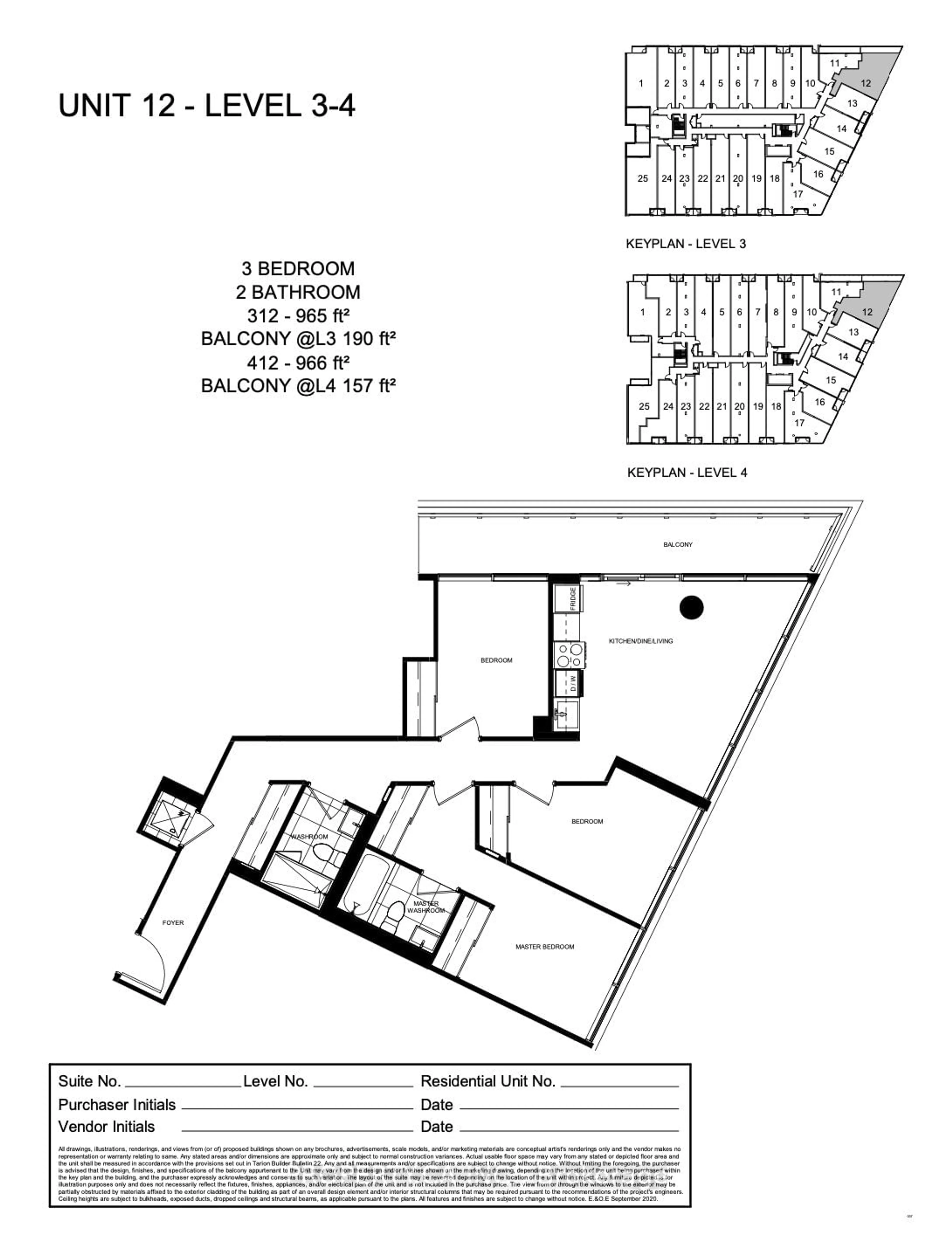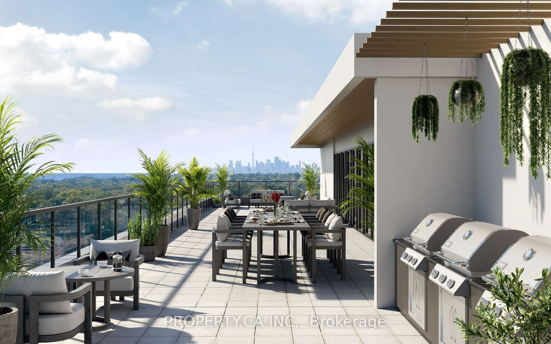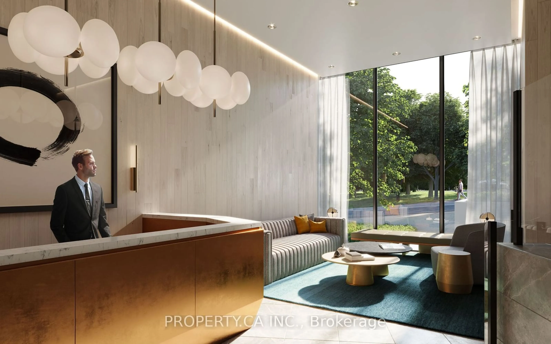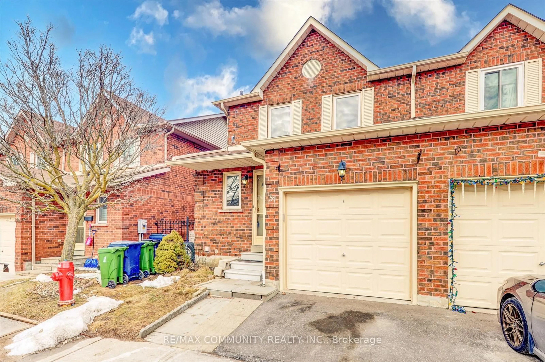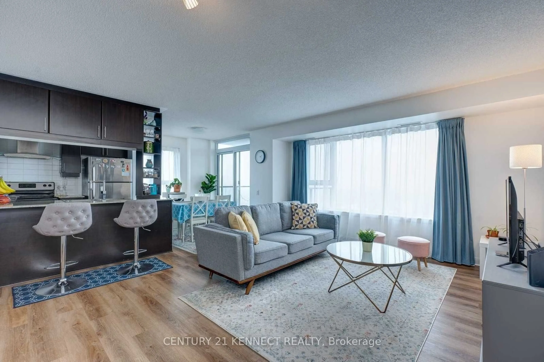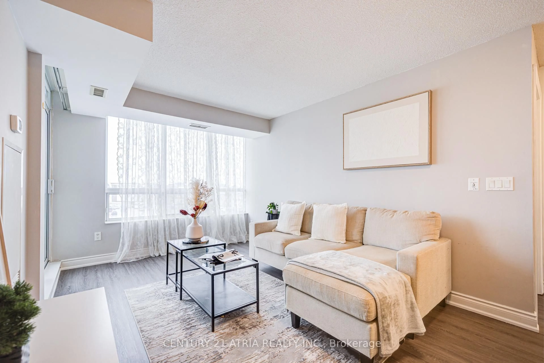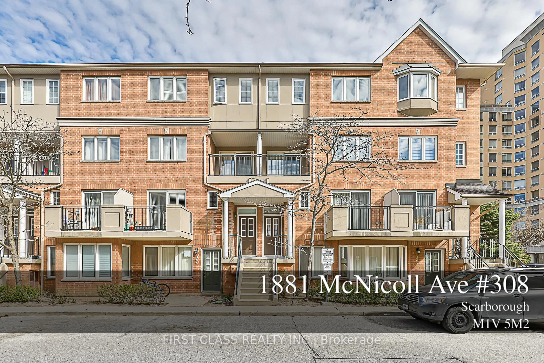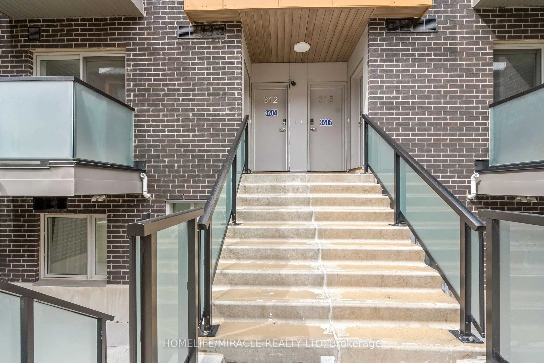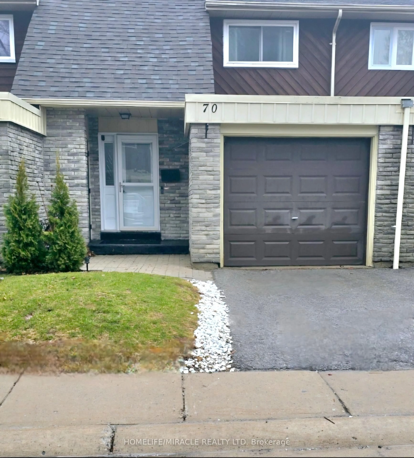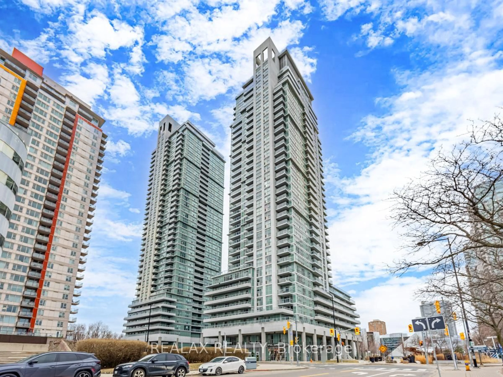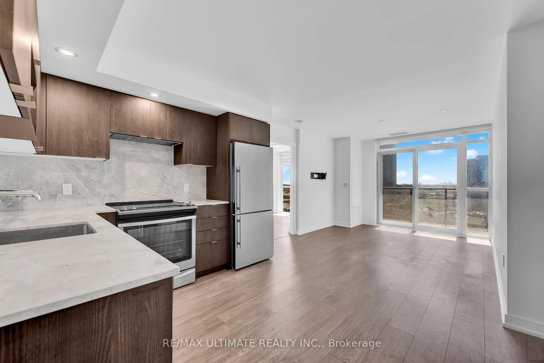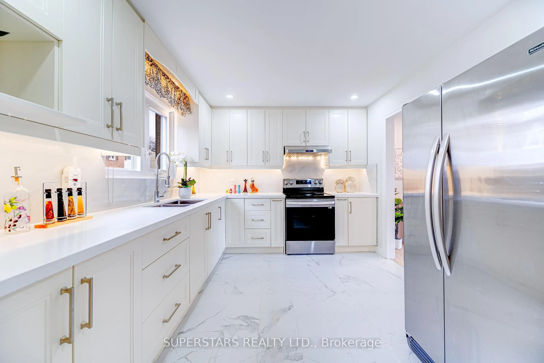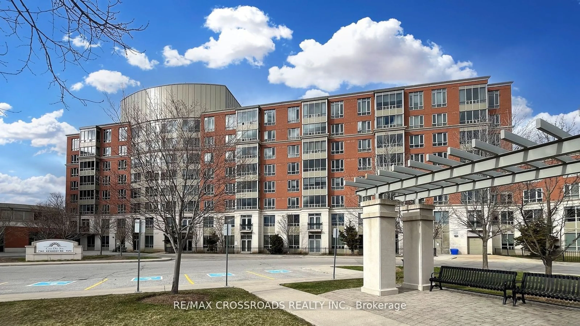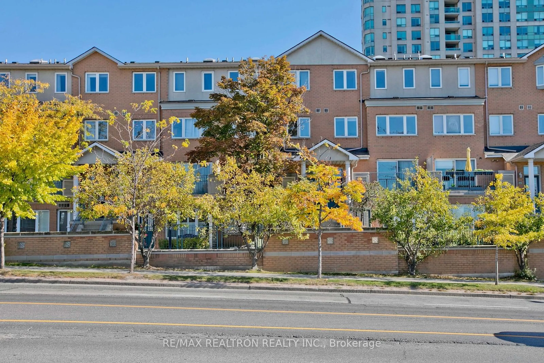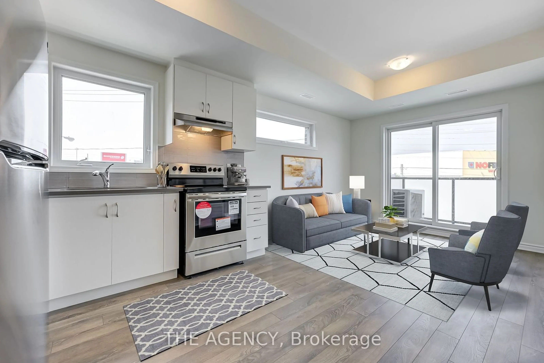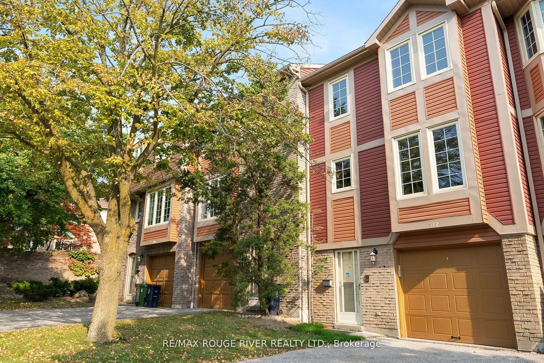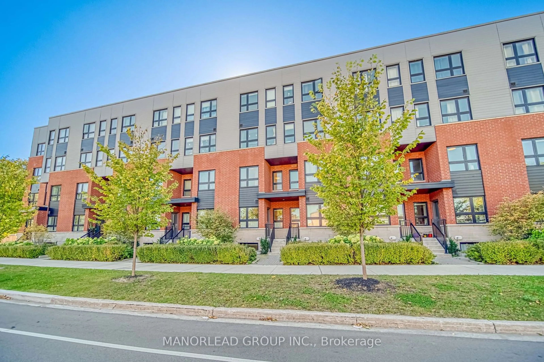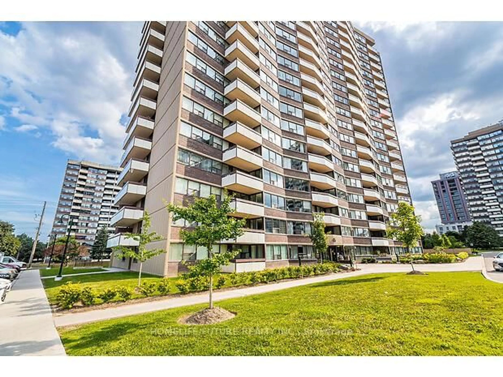1496 Kingston Rd #412, Toronto, Ontario M1N 1R6
Contact us about this property
Highlights
Estimated ValueThis is the price Wahi expects this property to sell for.
The calculation is powered by our Instant Home Value Estimate, which uses current market and property price trends to estimate your home’s value with a 90% accuracy rate.Not available
Price/Sqft$958/sqft
Est. Mortgage$4,487/mo
Tax Amount (2024)-
Days On Market161 days
Description
Welcome To The Manderley By Nova Ridge! Nestled In East Torontos Sought-after Historic Birch Cliff Neighbourhood, This Boutique Condominium Gives You Front Row Access To It All. Close To Major Highways, Less Than 10 Mins From Parks Overlooking Lake Ontario & The Beach. Walking Distance To Ttc, Dinning, Shops + More! Building Amenities Include: Concierge, Guest Suite, Fitness Centre, Meeting Room, Party Room, Rooftop Terrace W/ Dining & Barbecue Area, Children's Play Area, Pet Wash Station + More. Unit Features 3 Bed, 2 Bath W/ Balcony. N/E Exposure. Wheelchair Accessible Unit. **EXTRAS** Laminate Flooring Throughout. S/S Appliances. Quartz Countertop
Property Details
Interior
Features
Main Floor
Dining
6.64 x 3.93Laminate / Open Concept / Combined W/Living
Kitchen
6.64 x 3.93Tile Floor / Quartz Counter / Stainless Steel Appl
Primary
4.15 x 2.62Laminate / Ensuite Bath / W/I Closet
2nd Br
3.96 x 2.9Laminate / Window / W/I Closet
Exterior
Features
Parking
Garage spaces 1
Garage type Underground
Other parking spaces 0
Total parking spaces 1
Condo Details
Amenities
Concierge, Guest Suites, Gym, Party/Meeting Room, Rooftop Deck/Garden, Visitor Parking
Inclusions
Property History
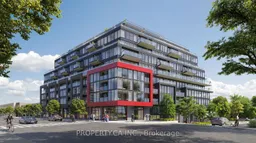 7
7Get up to 2.5% cashback when you buy your dream home with Wahi Cashback

A new way to buy a home that puts cash back in your pocket.
- Our in-house Realtors do more deals and bring that negotiating power into your corner
- We leverage technology to get you more insights, move faster and simplify the process
- Our digital business model means we pass the savings onto you, with up to 2.5% cashback on the purchase of your home
