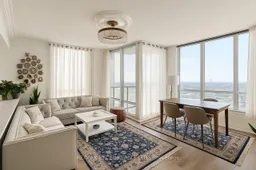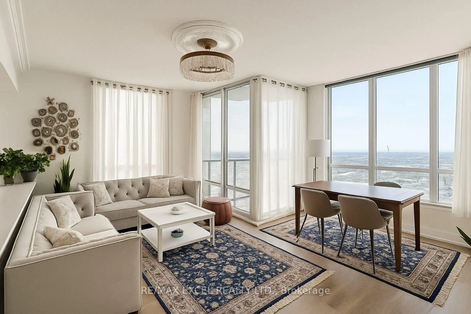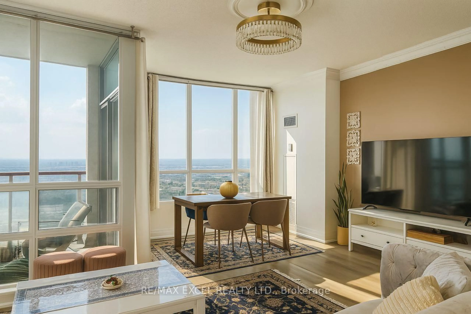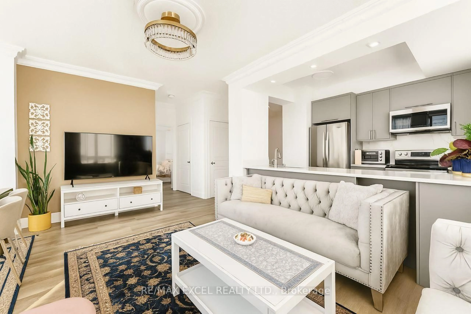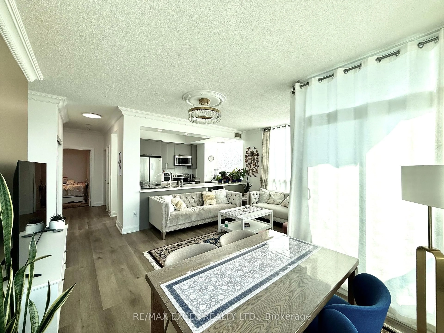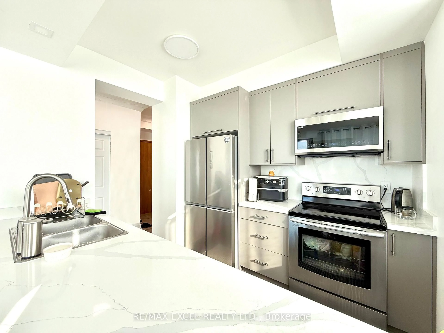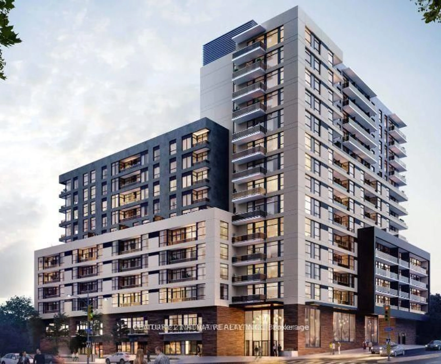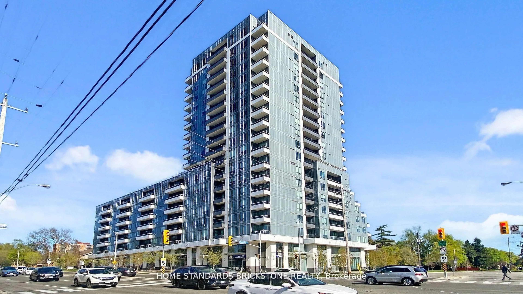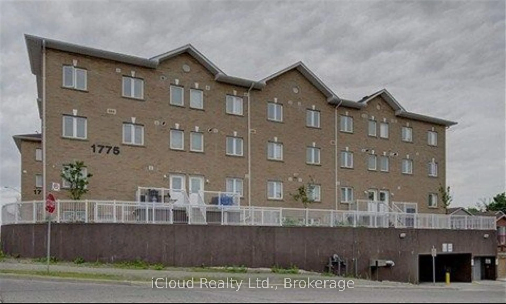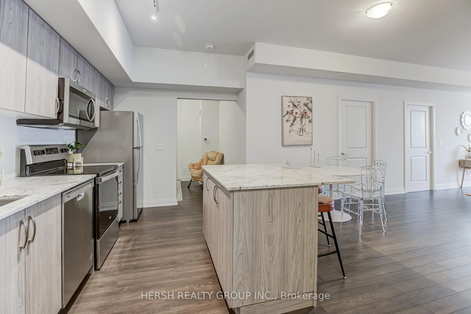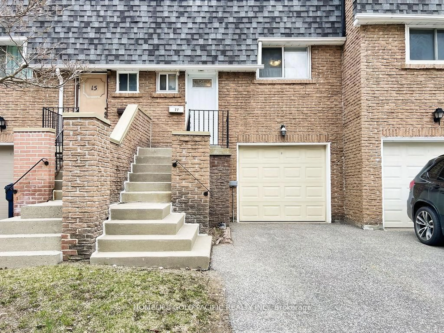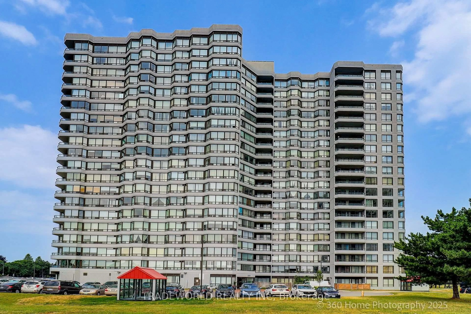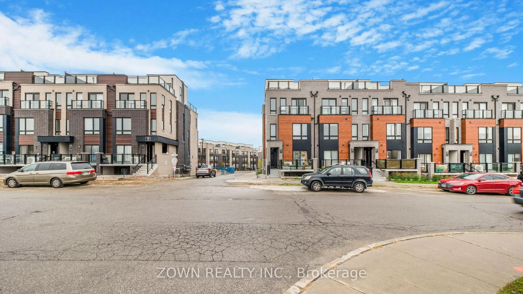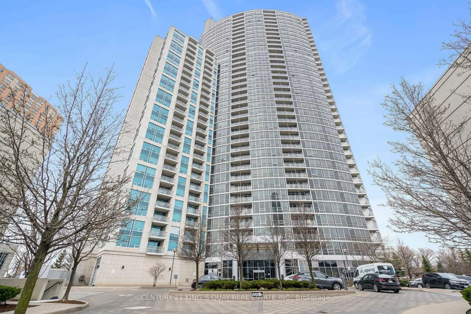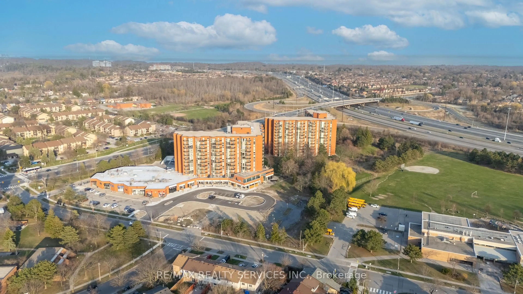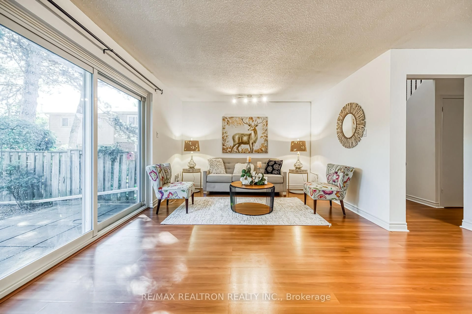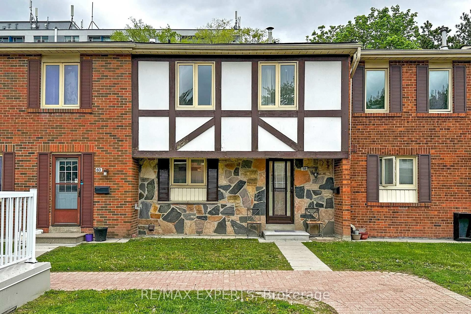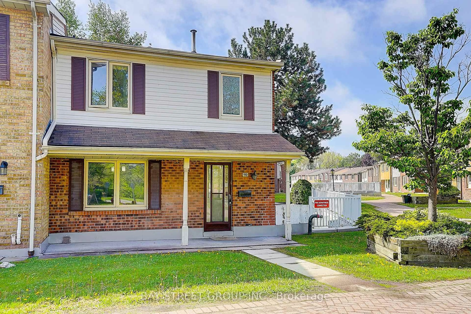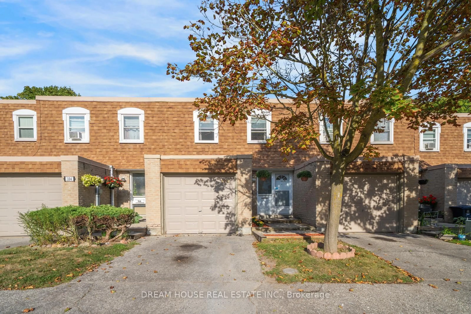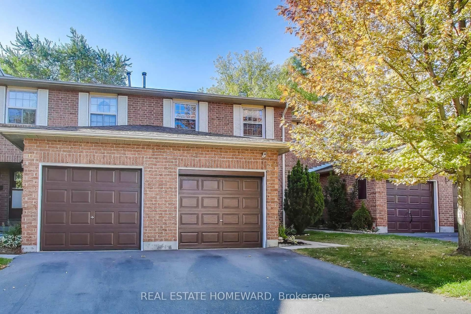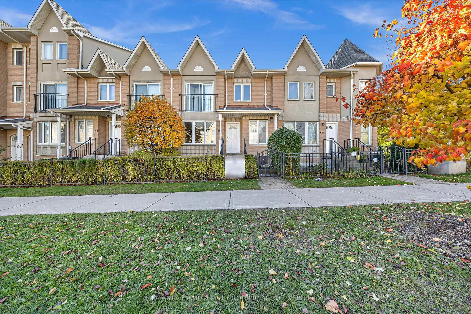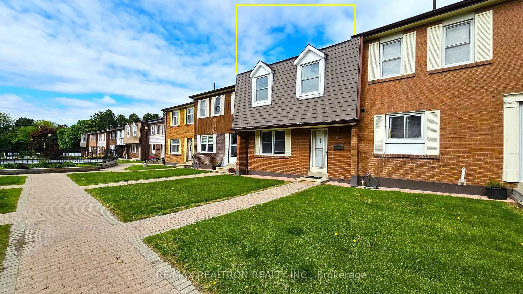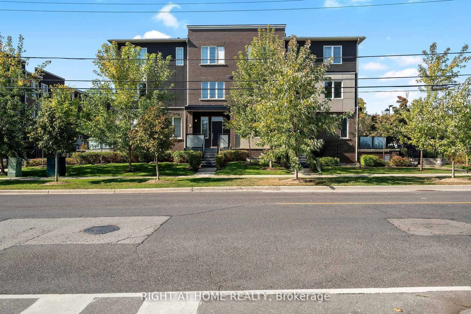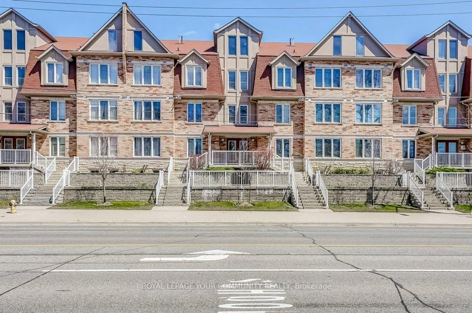60 Brian Harrison Way #ph3703, Toronto, Ontario M1P 5J5
Contact us about this property
Highlights
Estimated valueThis is the price Wahi expects this property to sell for.
The calculation is powered by our Instant Home Value Estimate, which uses current market and property price trends to estimate your home’s value with a 90% accuracy rate.Not available
Price/Sqft$737/sqft
Monthly cost
Open Calculator

Curious about what homes are selling for in this area?
Get a report on comparable homes with helpful insights and trends.
+6
Properties sold*
$538K
Median sold price*
*Based on last 30 days
Description
Discover luxury living in this fully renovated 2024/2025 corner penthouse featuring 2 bedrooms+ 1 den with a door, crafted with top-quality materials. The spacious open-concept kitchen boasts large, modern cabinets and new countertops, while abundant natural sunlight fills everyroom. The unit also features brand-new floor and wall tiles, doors, and all faucets.The bathrooms are equipped with LED mirrors and modern vanities, combining style and functionality. For ultimate comfort, there are two separate air conditioning units: one for theliving room and one bedroom, and another dedicated to the remaining bedroom and the den.This stunning penthouse has been renovated from top to bottom and offers direct access to public transportation, ensuring an effortless commute. Enjoy the convenience of a large shopping mall accessible from inside the building, providing everything needed for acomfortable and hassle-free lifestyle. Amenities: Gym, indoor pool, guest suite, game room, party room, and 24/7 concierge. Dont miss this incredible opportunity to call this bright, stylish, and perfectly locatedpenthouse your new home!
Property Details
Interior
Features
Flat Floor
Kitchen
3.59 x 2.49Laminate
Living
4.59 x 2.99Laminate / Crown Moulding
Dining
2.99 x 2.95Laminate / Crown Moulding / W/O To Balcony
Primary
3.05 x 3.02Laminate / 3 Pc Ensuite / Double Closet
Exterior
Features
Parking
Garage spaces 1
Garage type Underground
Other parking spaces 0
Total parking spaces 1
Condo Details
Amenities
Concierge, Games Room, Guest Suites, Indoor Pool, Party/Meeting Room, Media Room
Inclusions
Property History
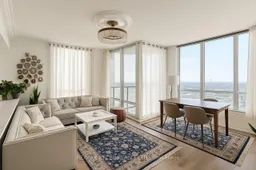 17
17