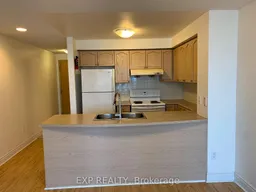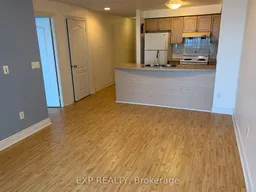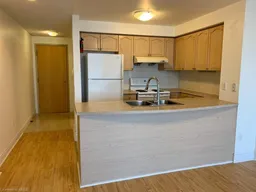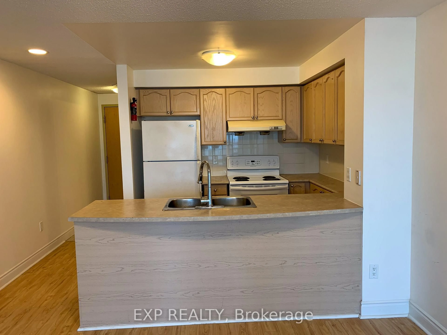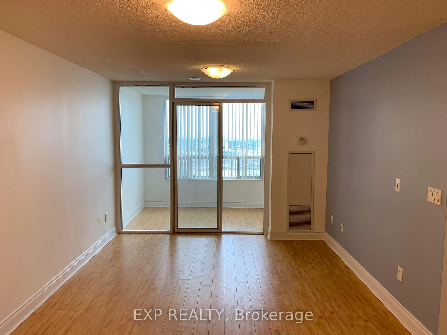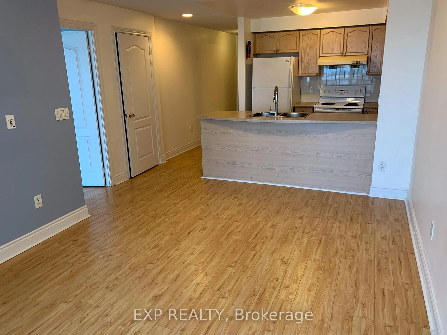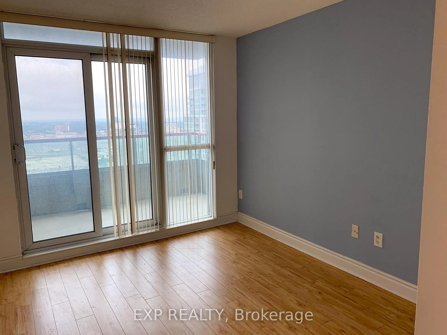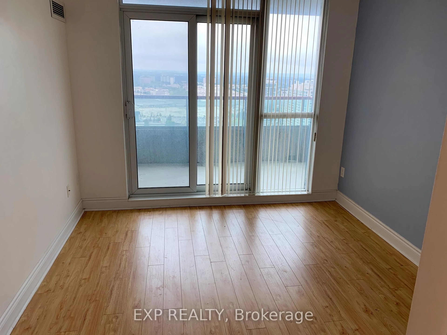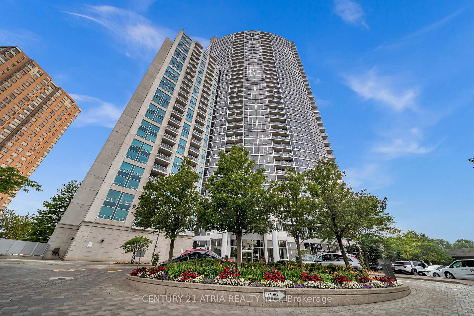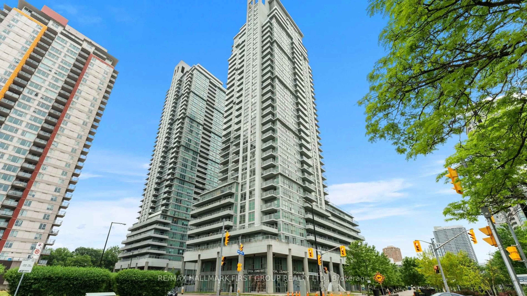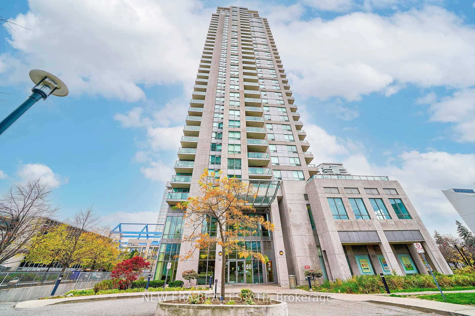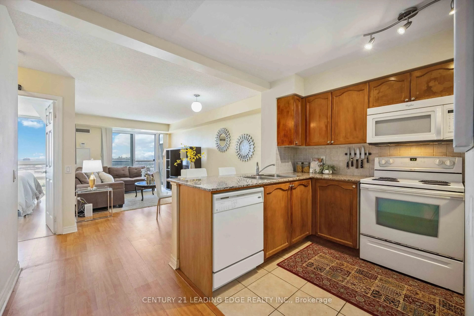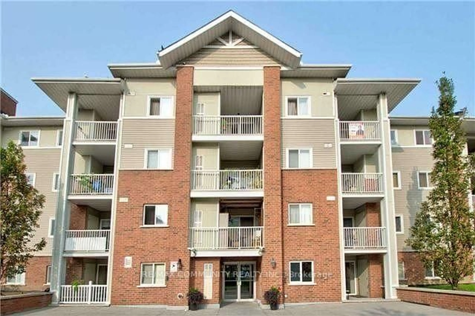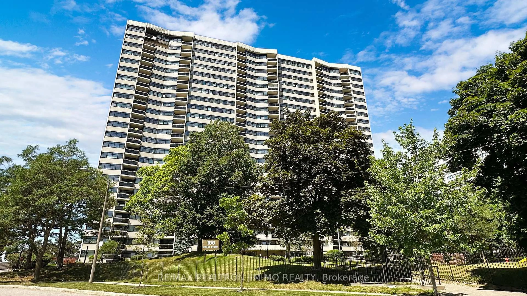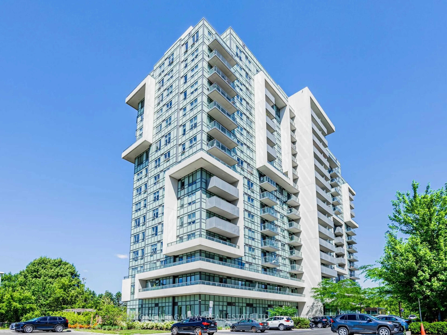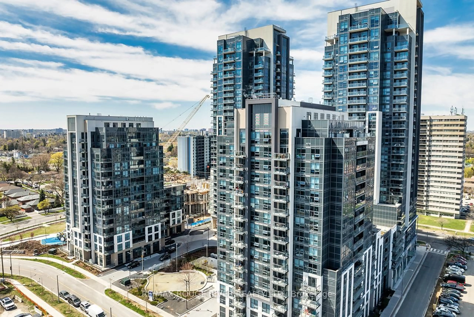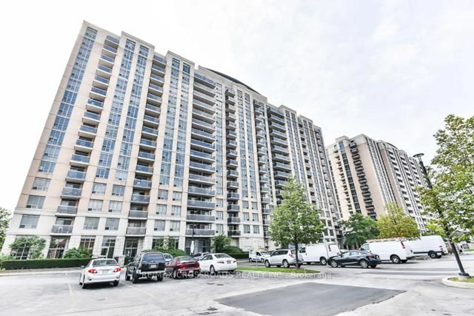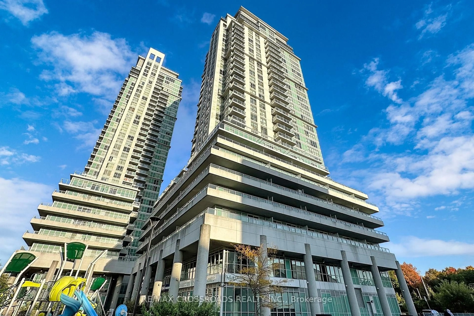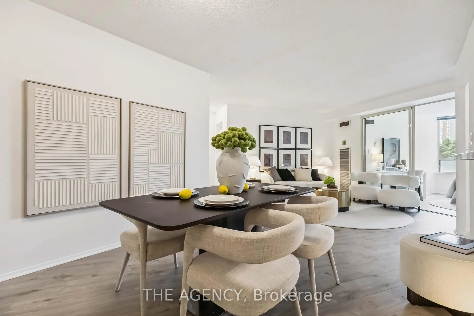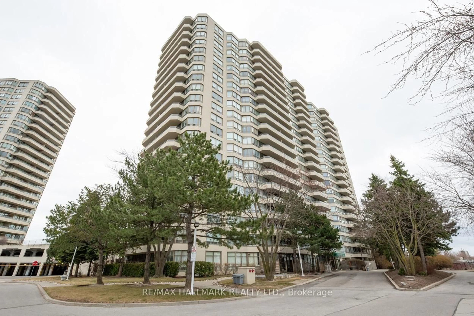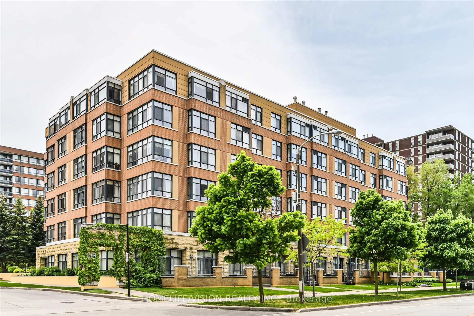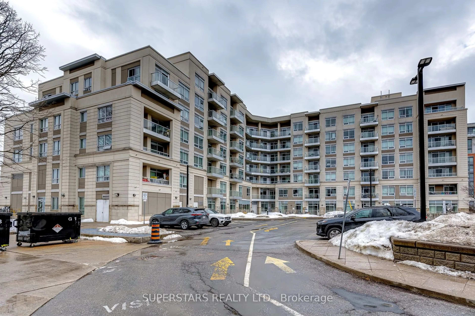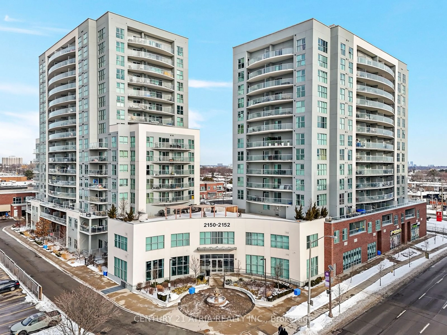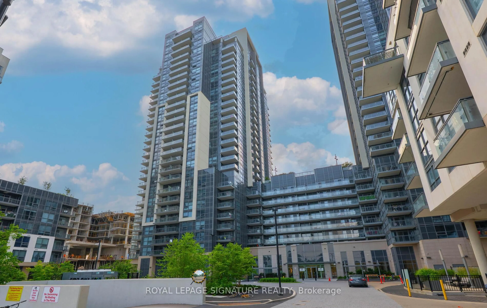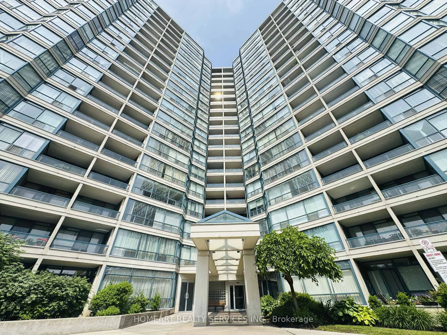60 Brian Harrison Way #3308, Toronto, Ontario M1P 5J5
Contact us about this property
Highlights
Estimated valueThis is the price Wahi expects this property to sell for.
The calculation is powered by our Instant Home Value Estimate, which uses current market and property price trends to estimate your home’s value with a 90% accuracy rate.Not available
Price/Sqft$758/sqft
Monthly cost
Open Calculator

Curious about what homes are selling for in this area?
Get a report on comparable homes with helpful insights and trends.
+5
Properties sold*
$495K
Median sold price*
*Based on last 30 days
Description
Welcome home to this bright and carpet free, 665 sqft condo nestled in the heart of Scarborough Town Centre. This thoughtfully designed 1 bedroom plus den offers flexibility perfect for a student retreat or a cozy second bedroom. Flooded with natural light and boasting stunning east facing views, the space includes elegant laminate hardwood flooring and modern finishes throughout. Situated in a 37 storey building with 24/7 concierge, enjoy access to premium amenities: indoor pool, gym, sauna, virtual golf, billiards, whirlpool, steam room, theatre, guest suites, party room, and even a car wash bay.The location can't be beat direct tunnel access to Scarborough Town Centres 250+ shops, cinema, dining, and TTC transit is just downstairs. Commuting is seamless via TTC, GO buses, and easy highway access, ideal for students and professionals. Nature lovers can explore nearby parks, from the serene Albert Campbell Square to the scenic trails along the Scarborough waterfront. Ideal for students, young professionals, or anyone seeking convenience balanced with comfort.
Property Details
Interior
Features
Main Floor
Living
5.16 x 3.96Laminate / Open Concept / Combined W/Dining
Dining
5.16 x 3.96Laminate / Open Concept / Combined W/Living
Kitchen
2.74 x 2.29Ceramic Floor / Open Concept / Backsplash
Primary
3.79 x 3.05Laminate / W/I Closet / W/O To Balcony
Exterior
Features
Parking
Garage spaces 1
Garage type Underground
Other parking spaces 0
Total parking spaces 1
Condo Details
Inclusions
Property History
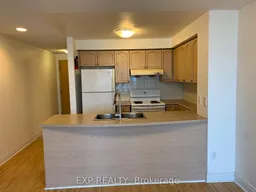 11
11