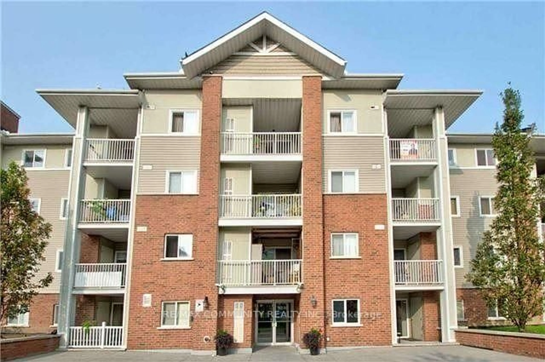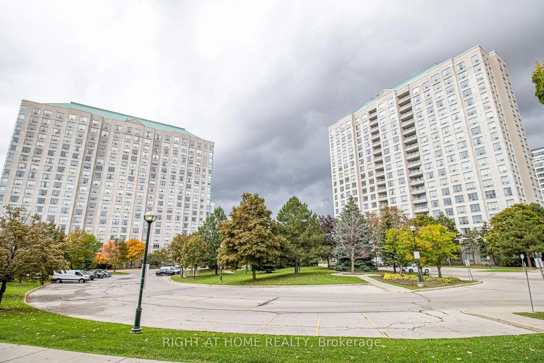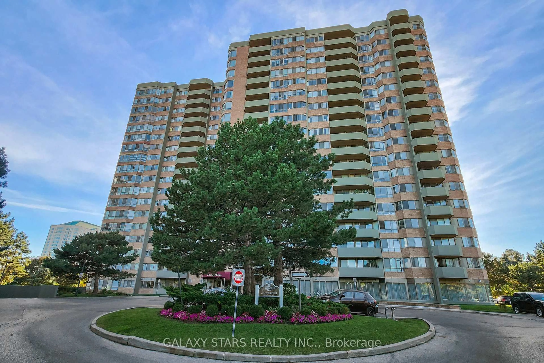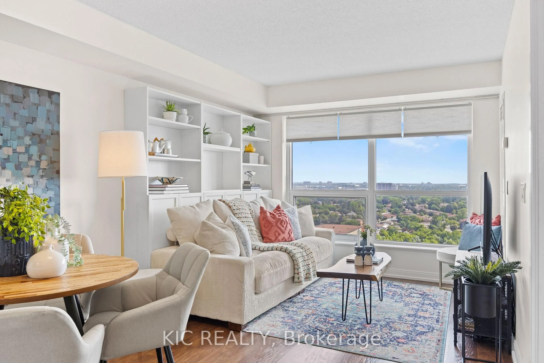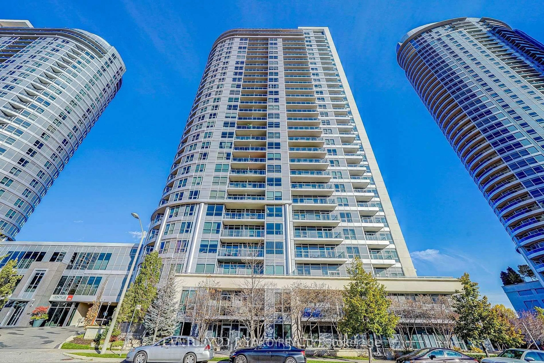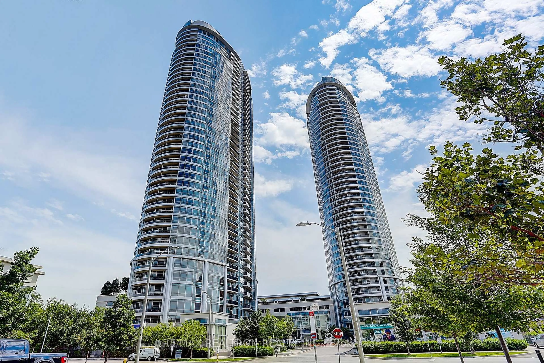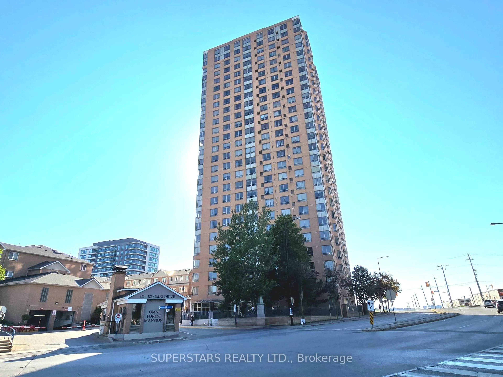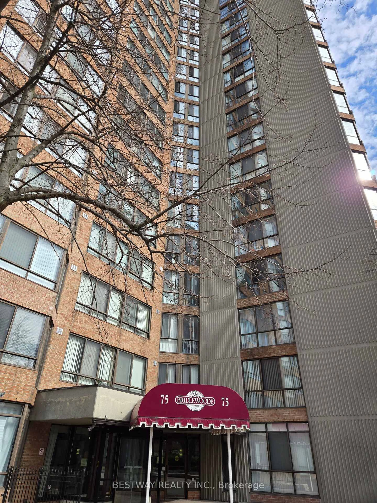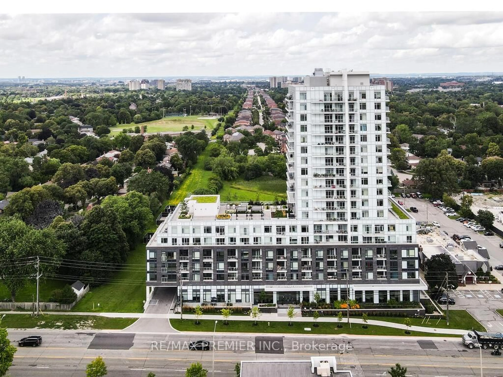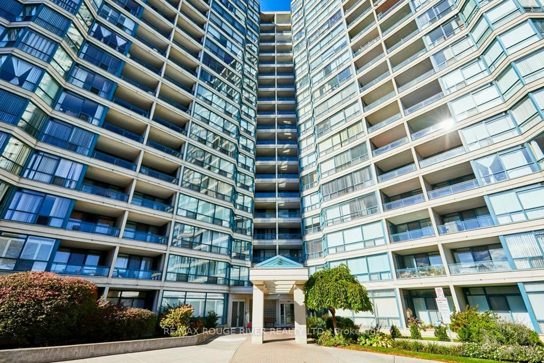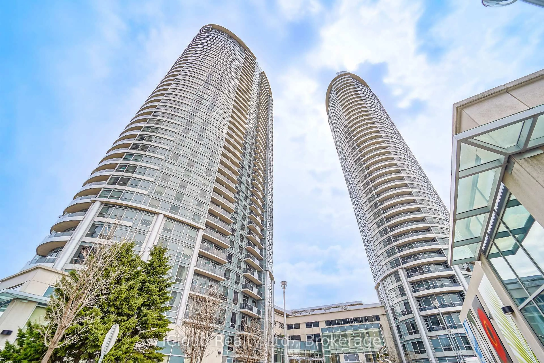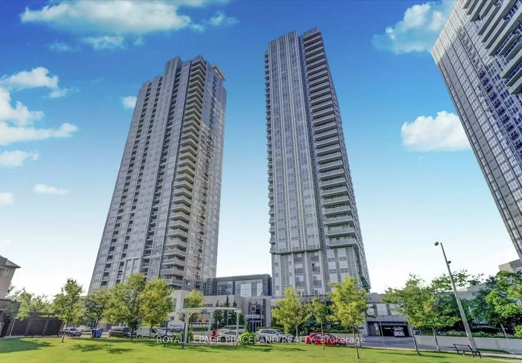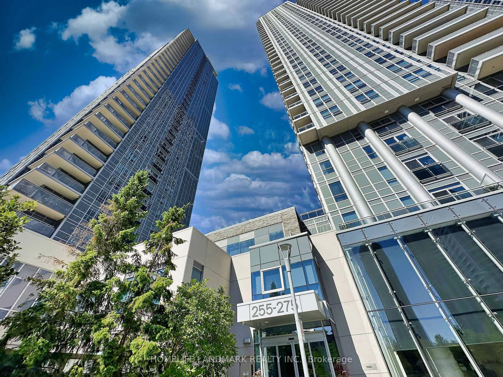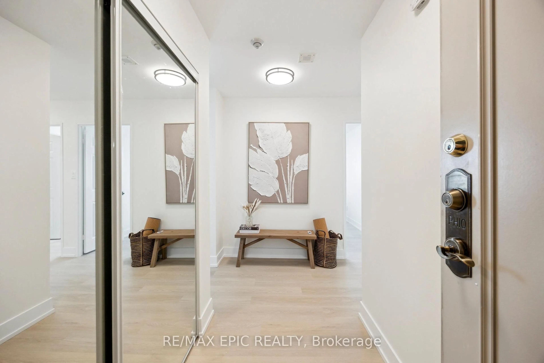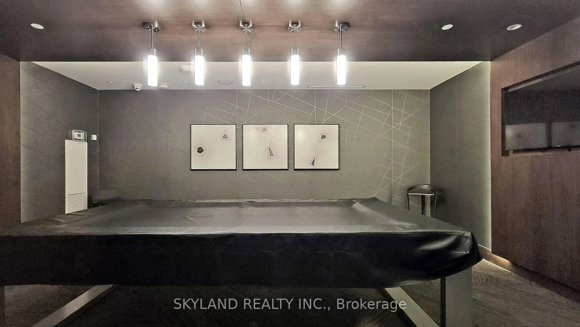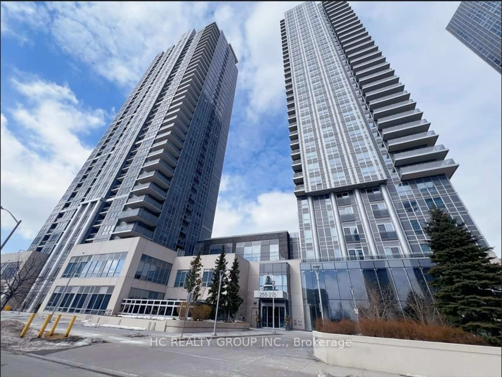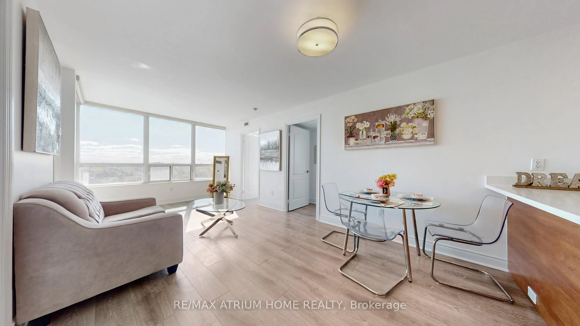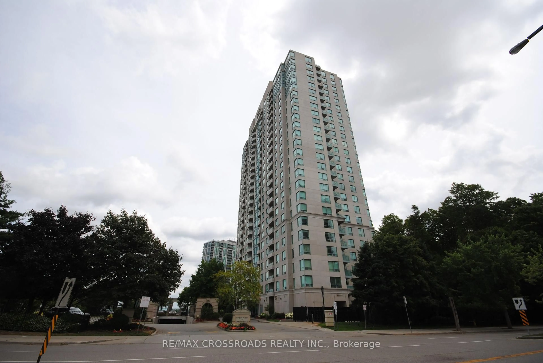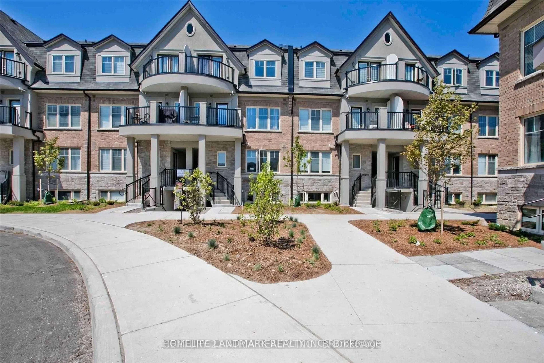5235 Finch Ave #414, Toronto, Ontario M1S 5X3
Contact us about this property
Highlights
Estimated valueThis is the price Wahi expects this property to sell for.
The calculation is powered by our Instant Home Value Estimate, which uses current market and property price trends to estimate your home’s value with a 90% accuracy rate.Not available
Price/Sqft$589/sqft
Monthly cost
Open Calculator

Curious about what homes are selling for in this area?
Get a report on comparable homes with helpful insights and trends.
+23
Properties sold*
$535K
Median sold price*
*Based on last 30 days
Description
Bright & Tastefully Renovated Corner Unit | 2 Bed + Den | Prime Location. A must-see in a high-demand location! This beautifully renovated corner unit is one of the largest on the floor in a well-maintained, low-rise building with low maintenance fees. Sun-filled and freshly painted throughout, this home features a smart split 2-bedroom layout plus a spacious den, perfect for a home office or guest area. Enjoy the upgraded bathrooms with new quartz-topped vanities, and a charming kitchen with granite countertops, brand new stainless steel stove, built-in dishwasher, and a powerful new kitchen exhaust. Walk out to a private balcony offering fresh air and open views. Conveniently located just steps to TTC, GTA Mall, and walking distance to Woodside Square Mall and schools. Only minutes to Highway 401ideal for commuters! Don't miss this rare opportunity to own a spacious, move-in ready unit in a fantastic location!
Property Details
Interior
Features
Flat Floor
Den
2.6 x 1.9Laminate / Separate Rm
Dining
5.8 x 3.2Laminate / Combined W/Living
Kitchen
2.75 x 2.43Ceramic Floor / Granite Counter / Breakfast Bar
Primary
3.7 x 3.04Laminate / 4 Pc Ensuite / Double Closet
Exterior
Features
Parking
Garage spaces 1
Garage type Underground
Other parking spaces 0
Total parking spaces 1
Condo Details
Inclusions
Property History
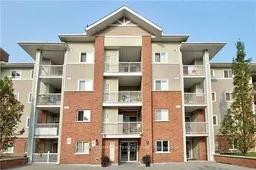 1
1