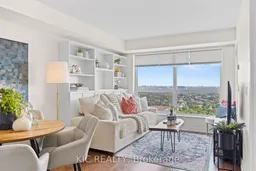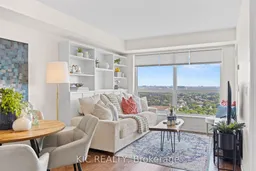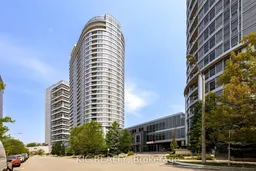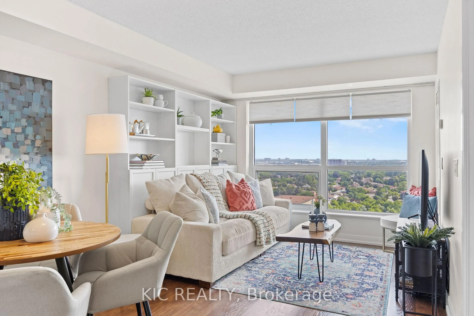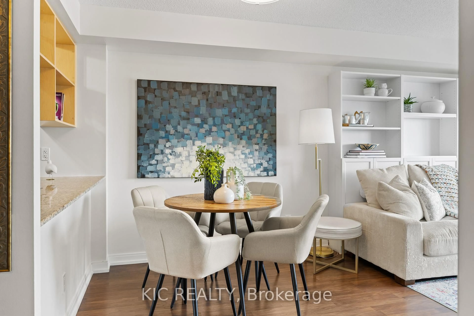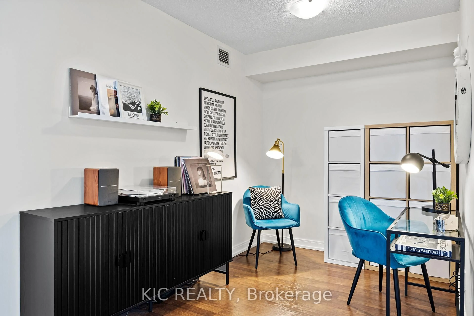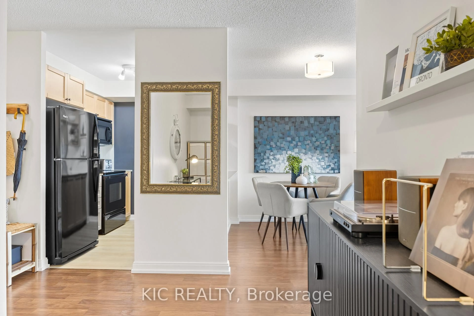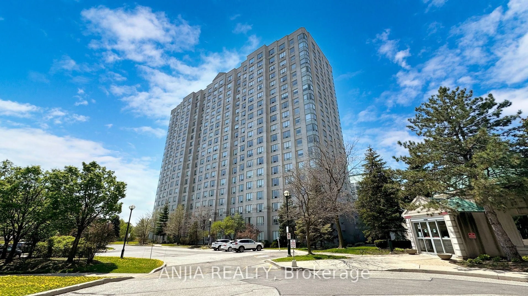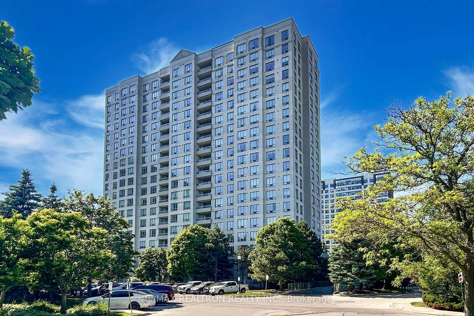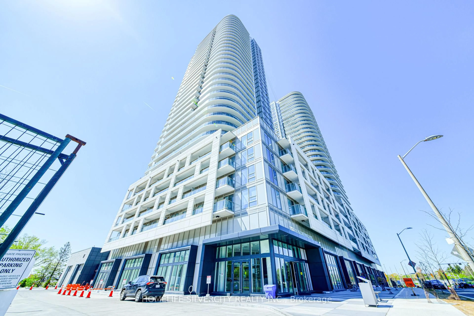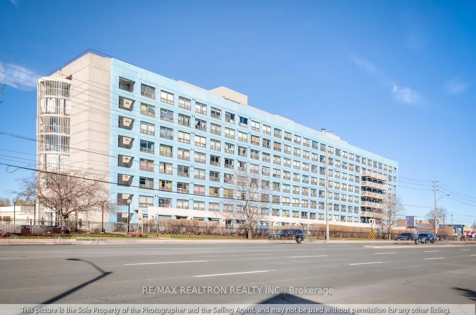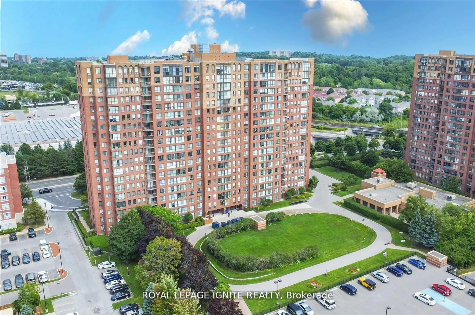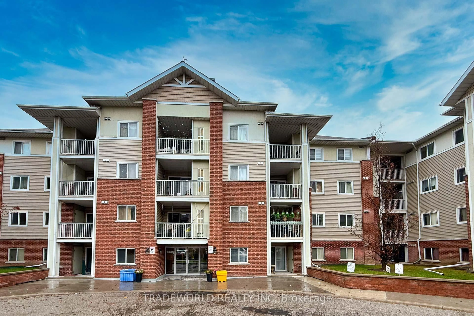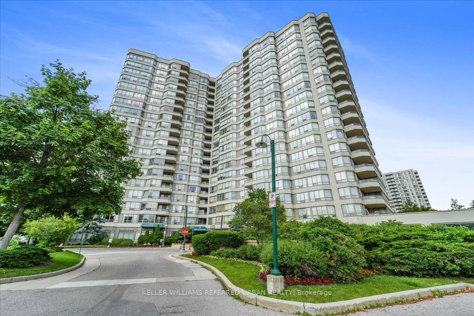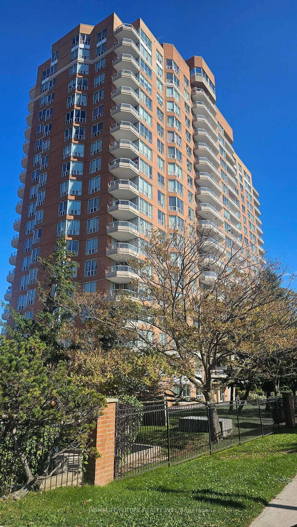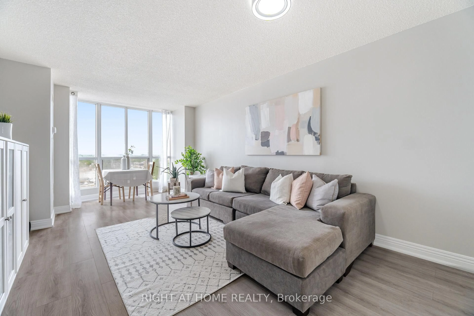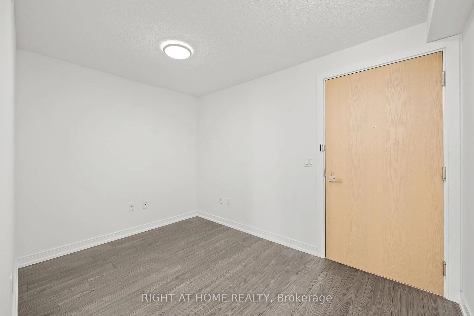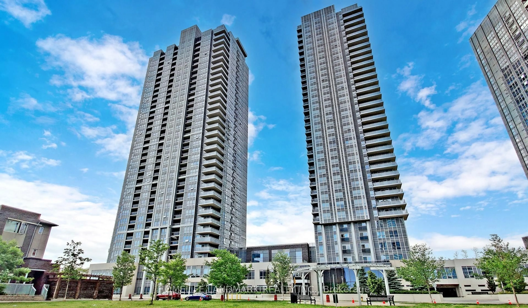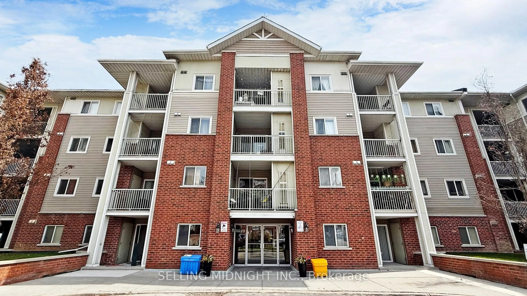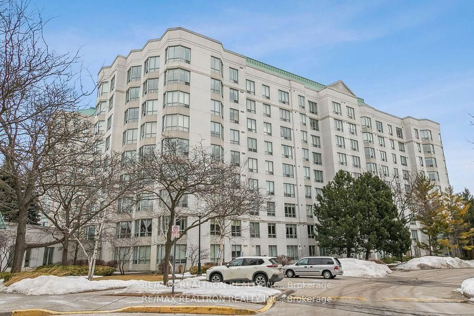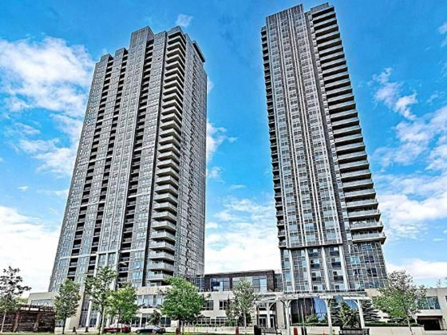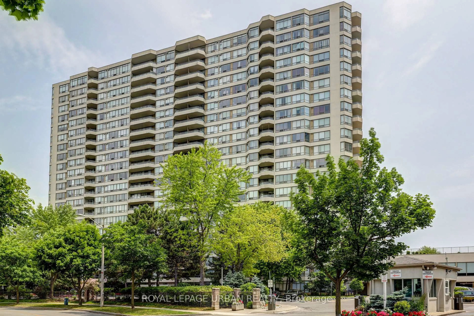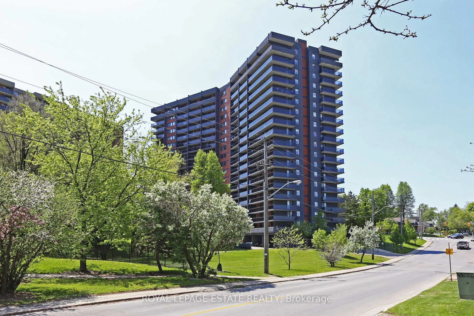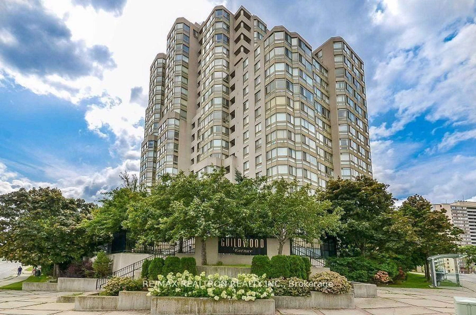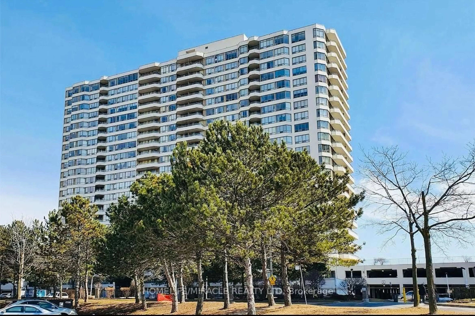181 Village Green Sq #2312, Toronto, Ontario M1S 0K6
Contact us about this property
Highlights
Estimated valueThis is the price Wahi expects this property to sell for.
The calculation is powered by our Instant Home Value Estimate, which uses current market and property price trends to estimate your home’s value with a 90% accuracy rate.Not available
Price/Sqft$772/sqft
Monthly cost
Open Calculator

Curious about what homes are selling for in this area?
Get a report on comparable homes with helpful insights and trends.
+19
Properties sold*
$550K
Median sold price*
*Based on last 30 days
Description
This one stands out from the rest and it's got everything you need... and more! Welcome to Suite 2312 at Ventus II, a Tridel-built, LEED-certified community where comfort, design, and sustainability come together. This 1 bedroom + den sits high on the 23rd floor, offering completely unobstructed east views and a bright open-concept layout that feels warm and inviting. Freshly painted throughout and move-in ready, this unit features a well-placed and spacious den that easily transforms into a guest space, nursery, or the perfect home office. You'll love the additional storage this unit offers, plus the convenience of your own parking spot and generous storage locker. Ventus II offers everything you'd expect from a premium Tridel building: a 24-hour concierge, modern fitness centre with steam room, elegant party room, guest suites, and meticulously maintained common areas. Built with sustainability in mind, the building's energy-efficient systems and eco-conscious design help keep your monthly costs down. Nestled within the Metrogate community, you're steps to Metrogate Park, Kennedy Commons, Scarborough Town Centre, TTC/GO, and Hwy 401. Everything you need is right around the corner. If you've been searching for the perfect place to call home, this one checks all the boxes.
Property Details
Interior
Features
Flat Floor
Living
4.95 x 3.1Combined W/Dining / Large Window
Dining
4.95 x 3.1Combined W/Living
Kitchen
2.56 x 2.4Granite Counter / B/I Appliances / Breakfast Bar
Br
3.31 x 3.07W/O To Balcony / Large Closet / B/I Shelves
Exterior
Features
Parking
Garage spaces 1
Garage type Underground
Other parking spaces 0
Total parking spaces 1
Condo Details
Amenities
Concierge, Guest Suites, Gym, Party/Meeting Room, Recreation Room, Visitor Parking
Inclusions
Property History
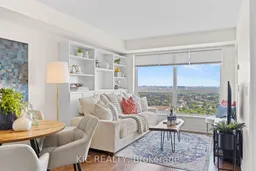 25
25