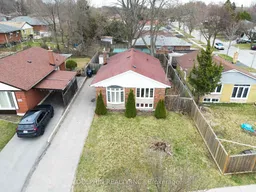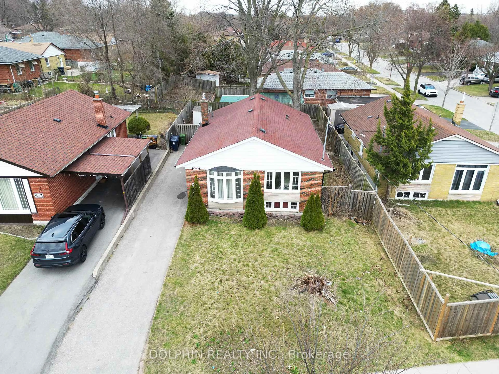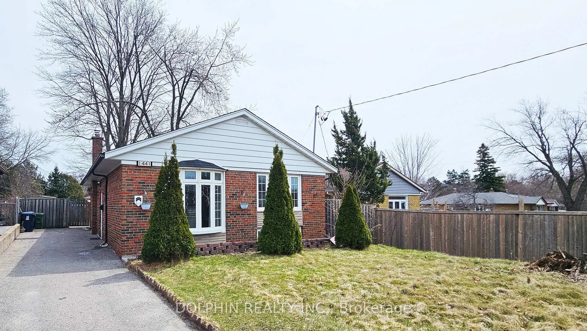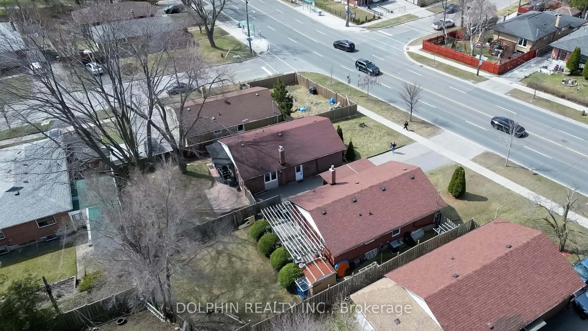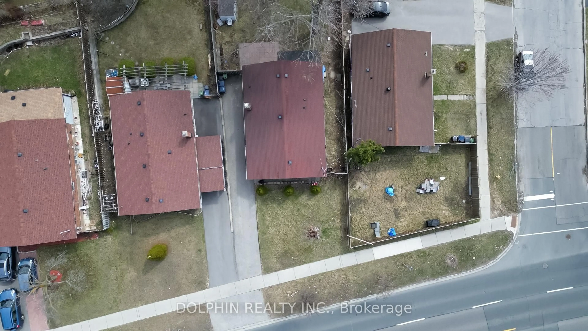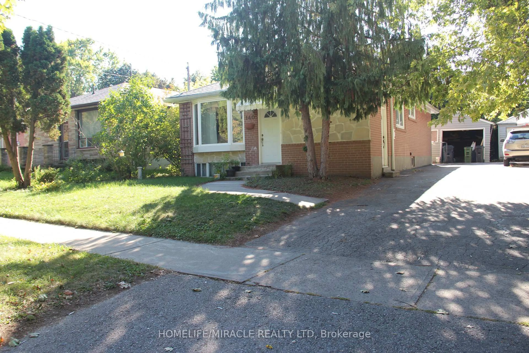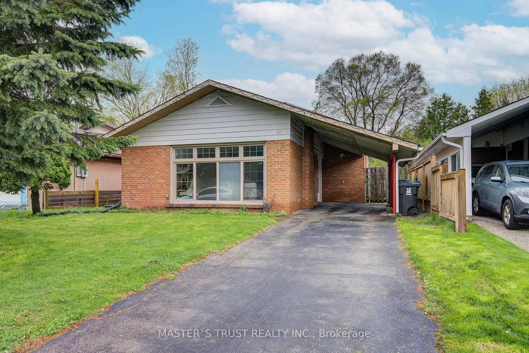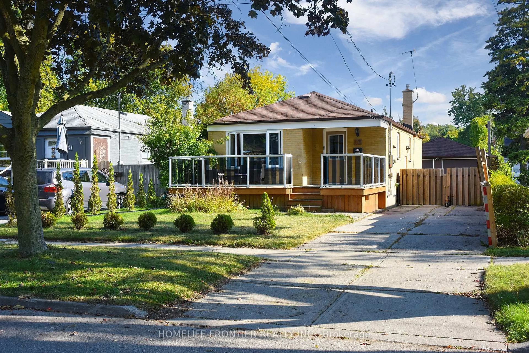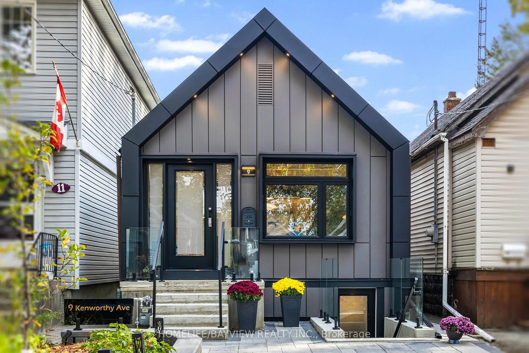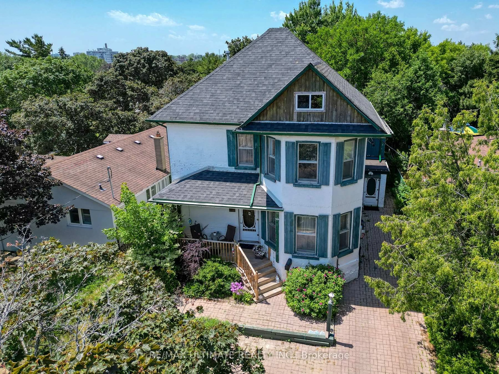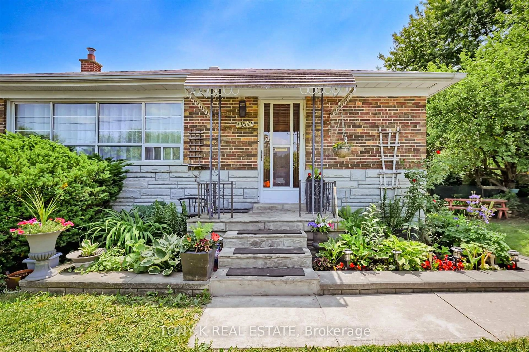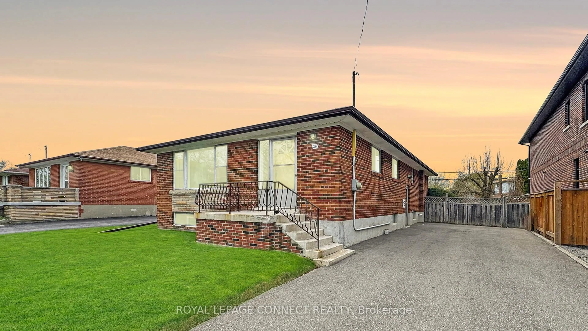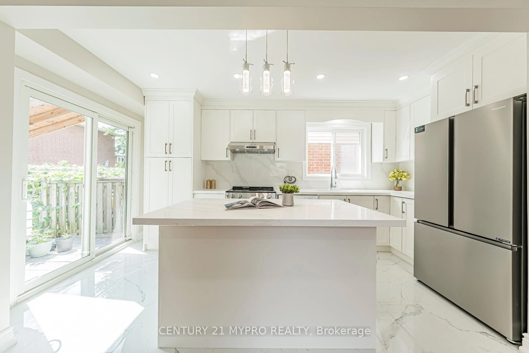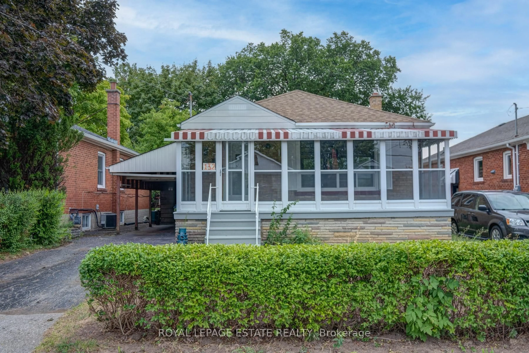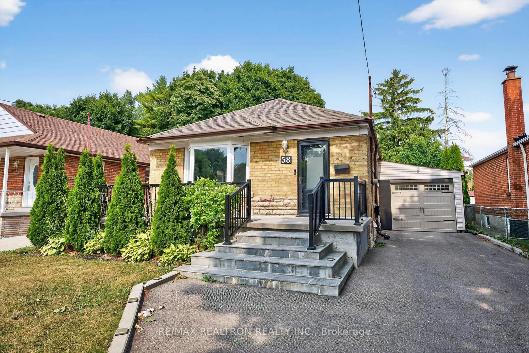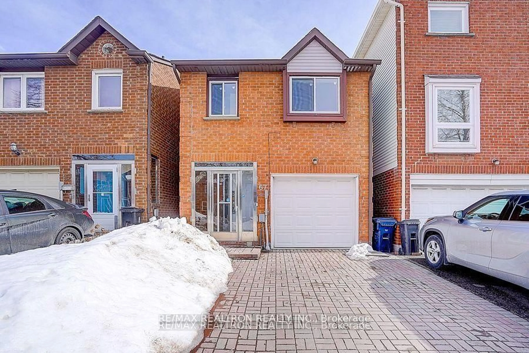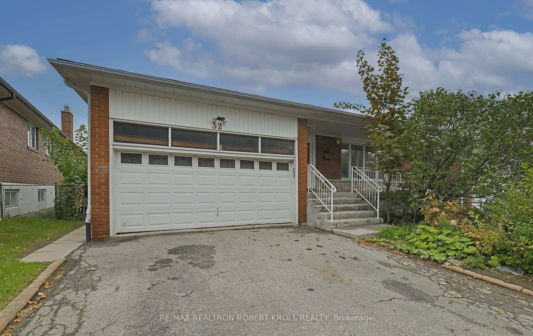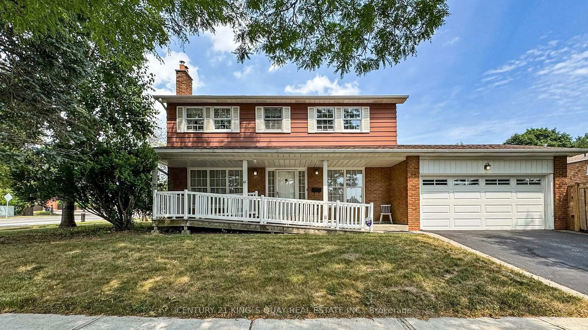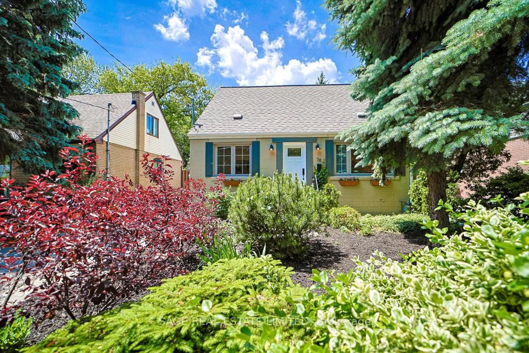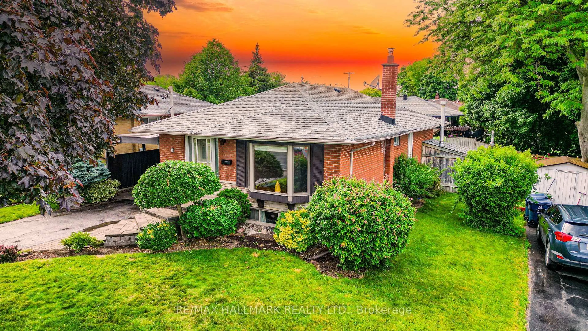1441 Danforth Rd, Toronto, Ontario M1J 1H1
Contact us about this property
Highlights
Estimated valueThis is the price Wahi expects this property to sell for.
The calculation is powered by our Instant Home Value Estimate, which uses current market and property price trends to estimate your home’s value with a 90% accuracy rate.Not available
Price/Sqft$1,110/sqft
Monthly cost
Open Calculator

Curious about what homes are selling for in this area?
Get a report on comparable homes with helpful insights and trends.
+10
Properties sold*
$1.1M
Median sold price*
*Based on last 30 days
Description
Welcome to 1441 Danforth Road, A Versatile property in the Heart of Scarborough! Discover this solid, well-maintained 3+1 bedroom detached home sitting on a spacious lot in one of Scarborough's most convenient and family-friendly neighbourhoods. Whether you're a first-time homebuyer, investor, or looking for an income-generating opportunity, this home has something for everyone. The main floor features three generous bedrooms, a bright and inviting living area, and a full washroom, all with large windows and ample natural light. The eat-in kitchen offers functional space. Head downstairs to the fully finished basement with a separate entrance, featuring a large bedroom, full washroom, and open living space. Key Features: 3 bedrooms on the main floor 1-bedroom basement with separate entrance 2 full bathrooms (1 up, 1 down) Finished basement ideal for in-law suite Long driveway with ample parking Private backyard with tons of potential Great lot with future development possibilitiesLocated minutes from TTC, Kennedy Subway, GO Station, Hwy 401, shopping, schools, and parks, this home offers unbeatable value in a growing neighbourhood. Don't miss out on this versatile opportunity!
Property Details
Interior
Features
Main Floor
Living
4.6 x 3.51Laminate / Picture Window
Kitchen
4.37 x 3.51Laminate / Granite Counter / Backsplash
Exterior
Features
Parking
Garage spaces -
Garage type -
Total parking spaces 3
Property History
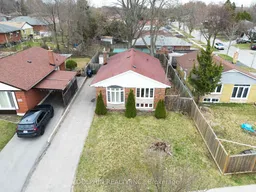 45
45