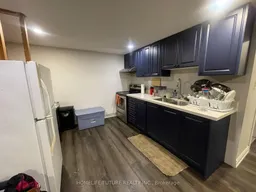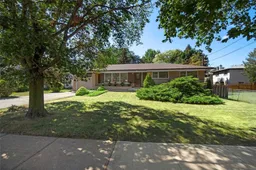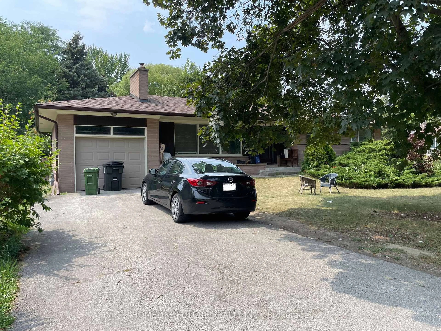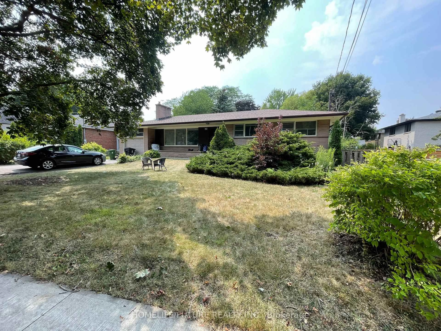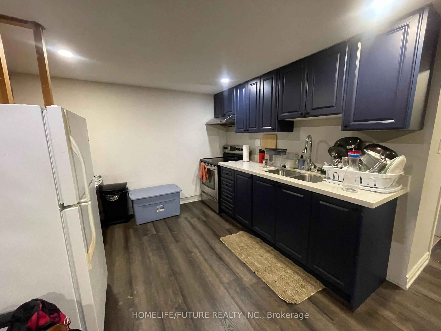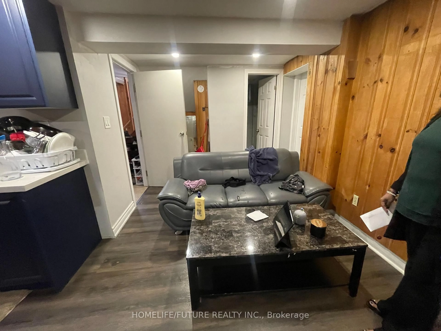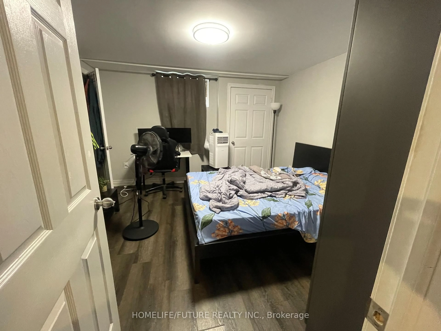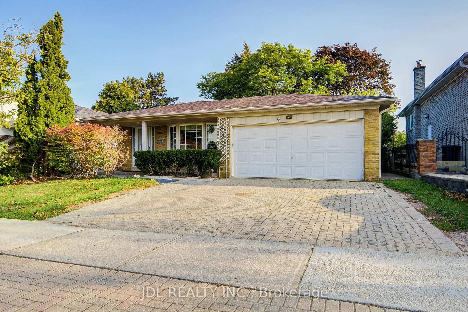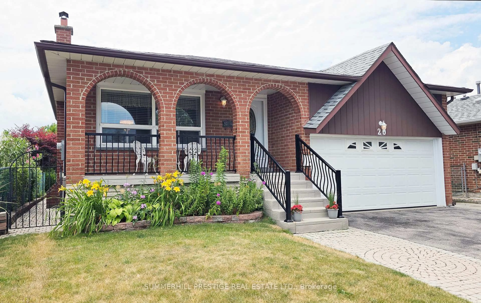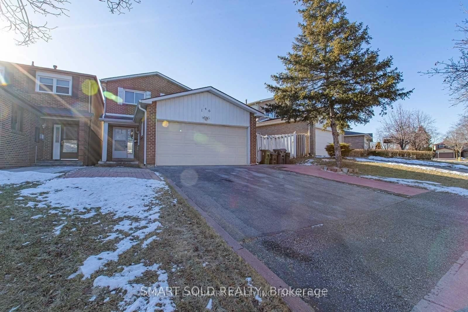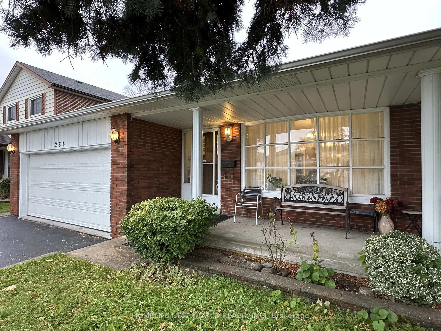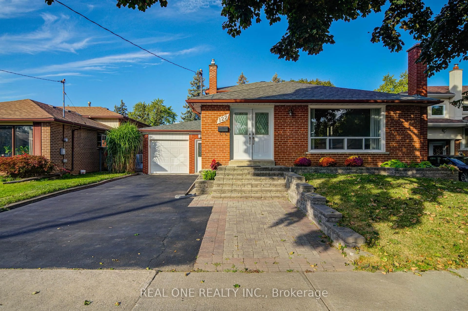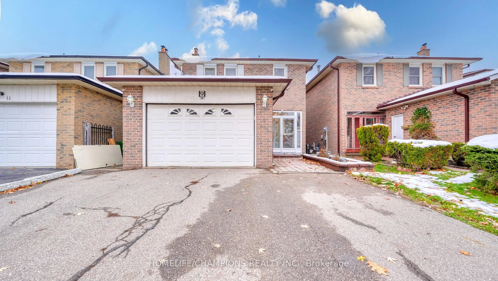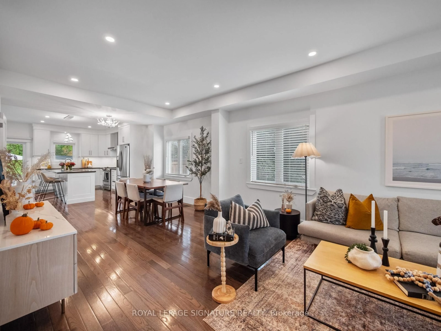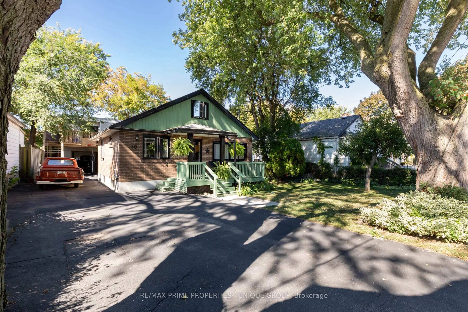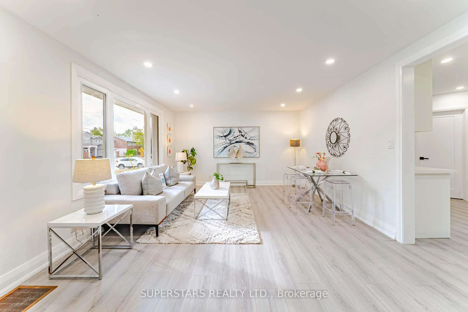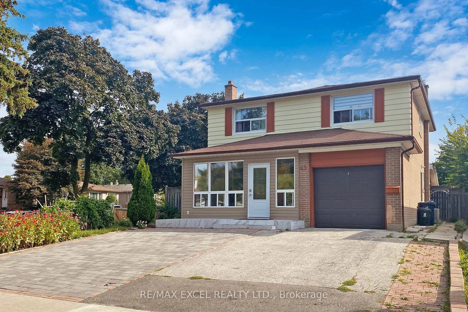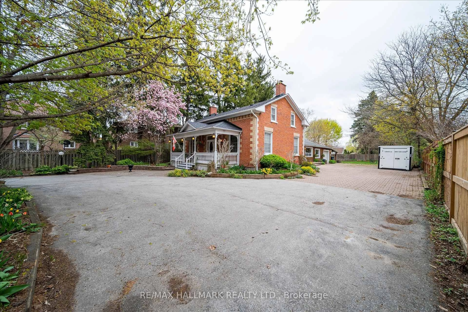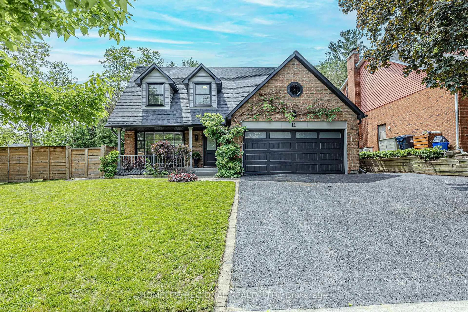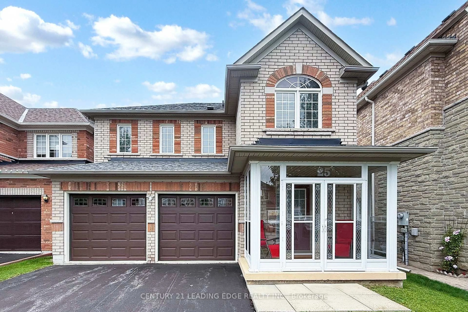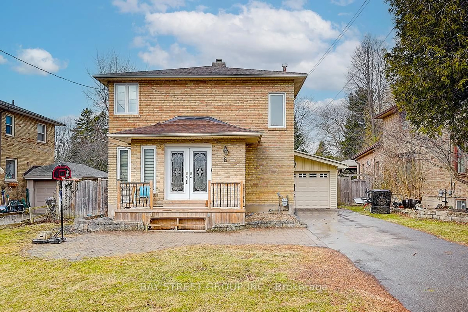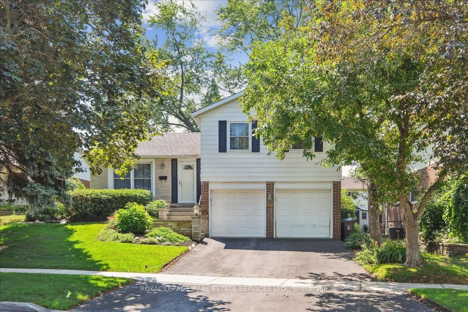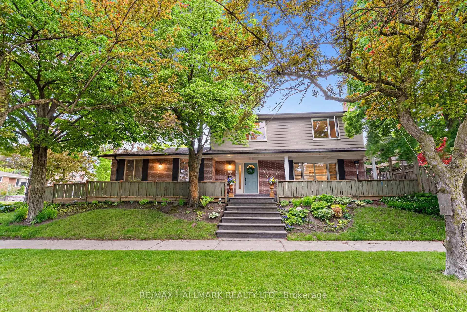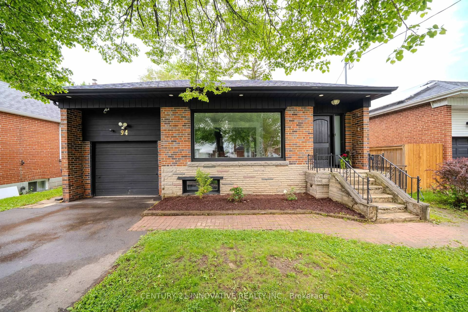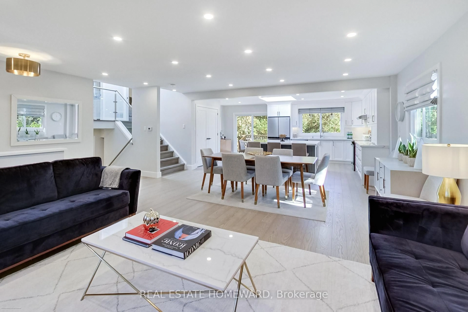90 Glen Watford Dr, Toronto, Ontario M1S 2C7
Contact us about this property
Highlights
Estimated valueThis is the price Wahi expects this property to sell for.
The calculation is powered by our Instant Home Value Estimate, which uses current market and property price trends to estimate your home’s value with a 90% accuracy rate.Not available
Price/Sqft$1,330/sqft
Monthly cost
Open Calculator
Description
Rare Find In Prime Agincourt! This Custom Built, Single-Owner Bungalow Sits On A Premium 75' x 196' Lot (1/3 Acre) On A Quiet, Tree Lined Street Among Other Custom Homes. Larger Than Most In The Area (1268 Sq ft + 1289 Sq ft Basement - MPAC), It Features Timeless Details Including Plaster Ceilings And Crown Mouldings. The Bright Main Level Offers A Spacious Living Area With A Large Window, Plus 3 Well-Sized Bedrooms With Closets And Washrooms. The Finished Basement, With A Separate Entrance, Is Divided Into 2 Self-Contained Units-Each With Bedrooms And Full Washrooms - Ideal For Extended Family Or Rental Income. The Ultra-Private, Park Like Backyard Boasts Mature Trees And Gardens. Endless Potential To Renovate, Expand, Or Build Your Dream Home In One Of Scarborough's Most Sought-After Neighbourhoods!
Property Details
Interior
Features
Main Floor
Living
5.67 x 3.96Vinyl Floor / Fireplace
Dining
3.06 x 2.86Vinyl Floor / Window
Kitchen
4.39 x 3.05Vinyl Floor / Stainless Steel Appl
Primary
3.6 x 3.35Vinyl Floor / Double Closet / Window
Exterior
Features
Parking
Garage spaces 1
Garage type Built-In
Other parking spaces 4
Total parking spaces 5
Property History
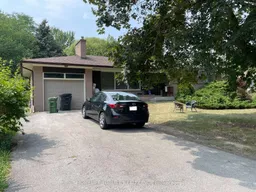 6
6