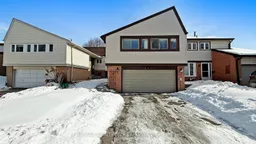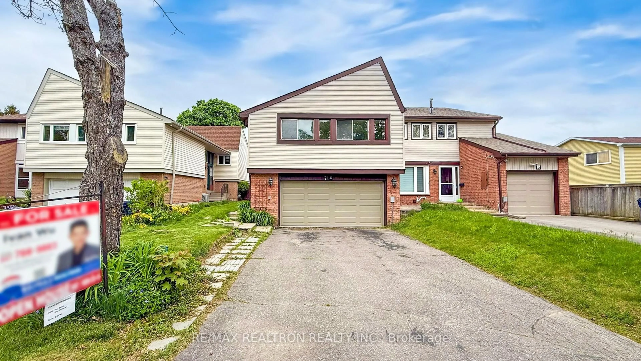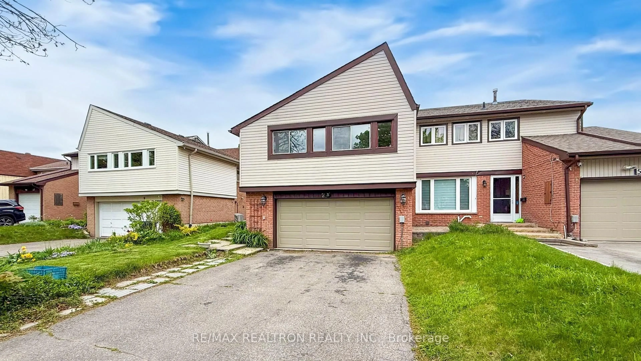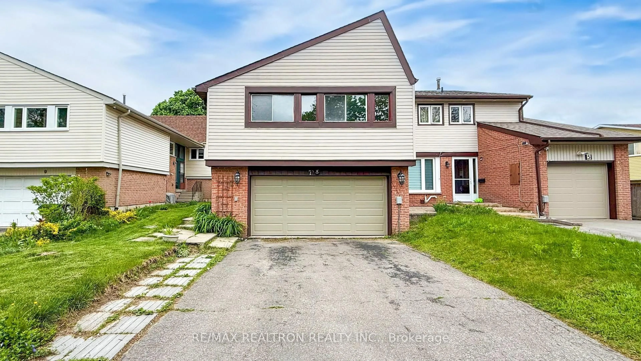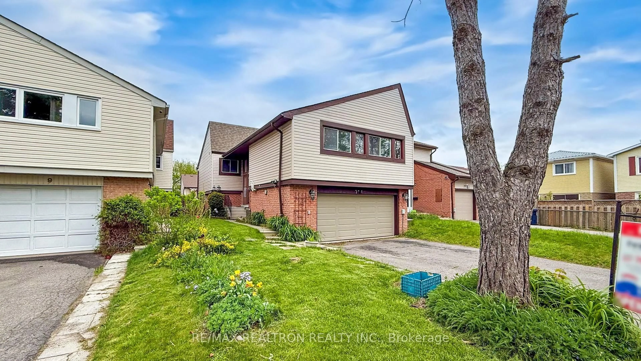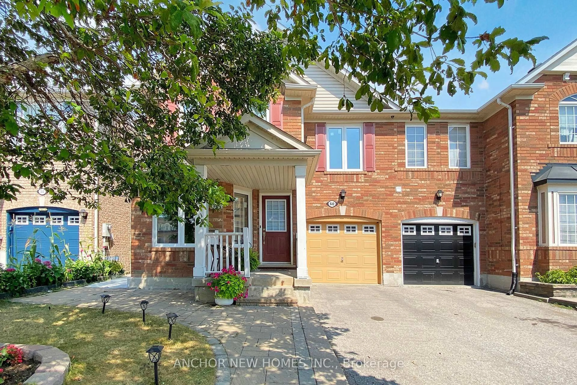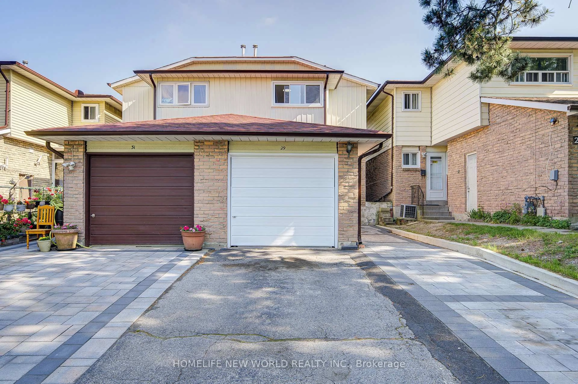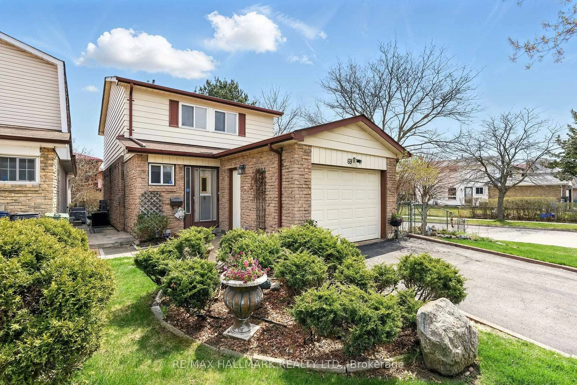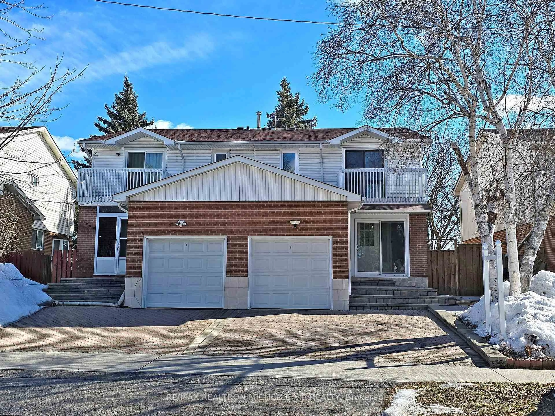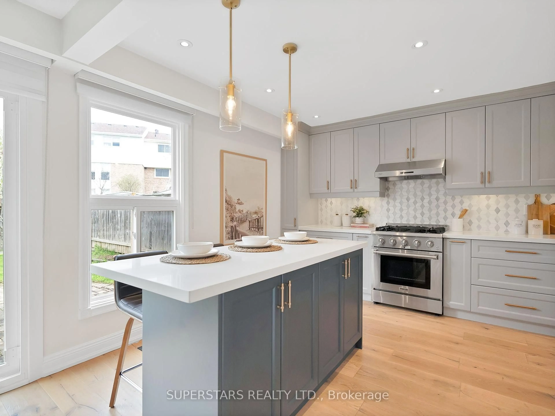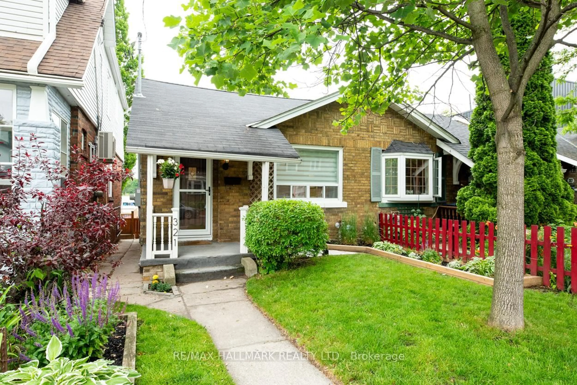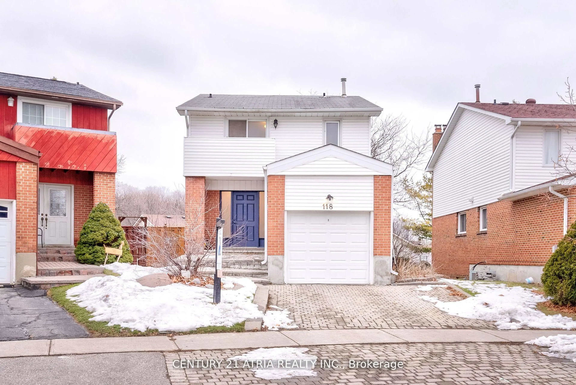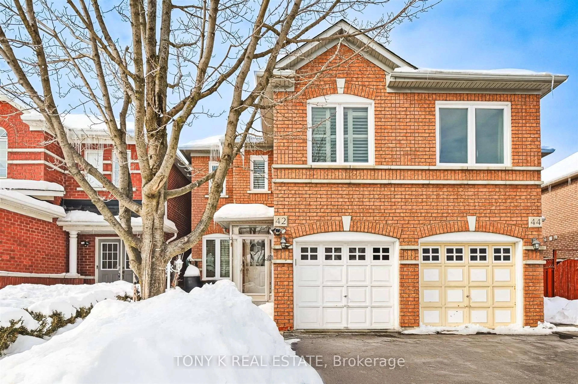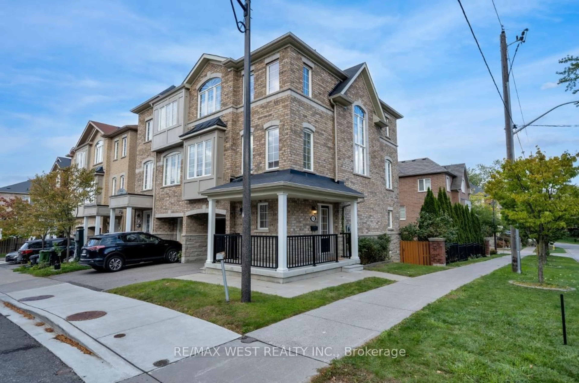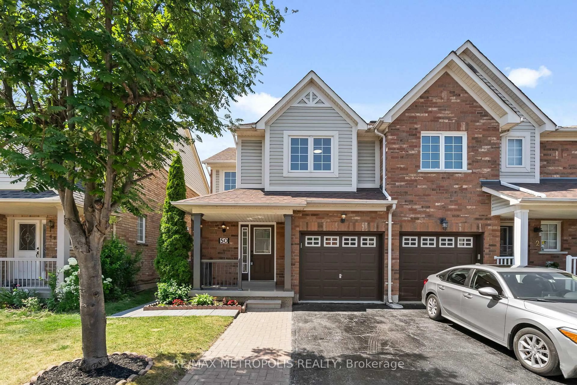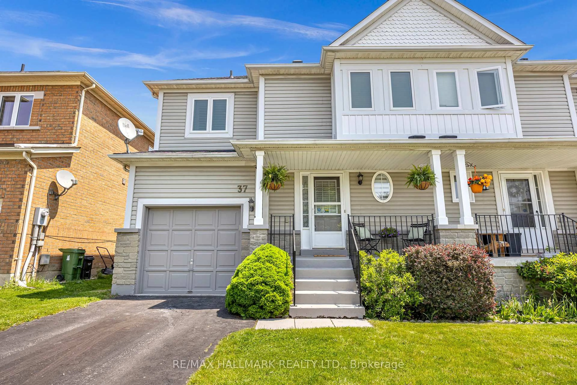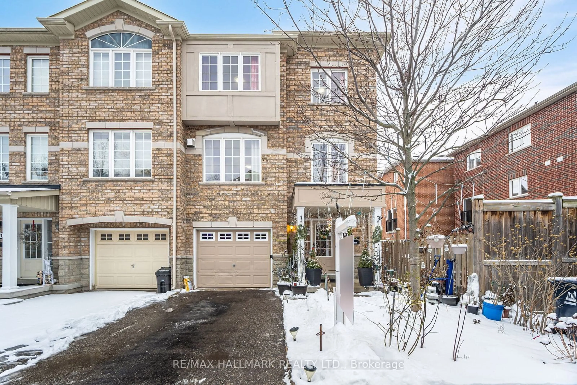7 Roughfield Cres, Toronto, Ontario M1S 4K3
Contact us about this property
Highlights
Estimated valueThis is the price Wahi expects this property to sell for.
The calculation is powered by our Instant Home Value Estimate, which uses current market and property price trends to estimate your home’s value with a 90% accuracy rate.Not available
Price/Sqft$560/sqft
Monthly cost
Open Calculator

Curious about what homes are selling for in this area?
Get a report on comparable homes with helpful insights and trends.
+4
Properties sold*
$1.2M
Median sold price*
*Based on last 30 days
Description
Offer Anytime! Priced to Sell! RARE OPPORTUNITY For A Duplex Style Home In The Peaceful North Agincourt Community! Fabulous Raised Bungalow with Incredible Layout. Walk-out basement, Private Separate Entrance from backyard, Full Kitchen, Bath and 2 Bedrooms On Lower Level, Perfect for Multi-Families Or Investors! Live On The Upper Level While Renting Out The Lower Level, Or Rent Out Both Levels & Benefit From Dual Income, Live In This Home w/ 2 Families, 1 On Each Floor, Or Simply Have The Whole House To Yourself. There Are Many Options To Choose From! Main Level includes Spacious Living Room, Large Eat-In Kitchen, 4 large Bedrooms, 2 Baths. Lower Level Features Walk-Out Basement, Sep Entrance, 2 Bedrooms, full size Kitchen & Full Bath. 2-Car Garage W/Interior Access To House. Excellent Locale In Desirable Family Community. Conveniently Located Near Parks, Shopping, Woodside Square, TTC, Mins To 401, Scarborough Town Centre & More. Newer roof (2020), furnace (2021), Air Conditioner (2021) and garage door (2022).
Property Details
Interior
Features
Ground Floor
Living
0.0 x 0.0W/O To Yard / hardwood floor / Combined W/Kitchen
Kitchen
0.0 x 0.0W/O To Yard / hardwood floor / Combined W/Living
Br
0.0 x 0.0Large Window / Laminate / Closet
Br
0.0 x 0.0Window / Laminate / Closet
Exterior
Features
Parking
Garage spaces 2
Garage type Built-In
Other parking spaces 4
Total parking spaces 6
Property History
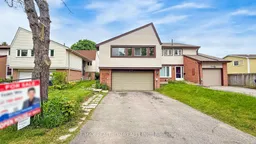 50
50