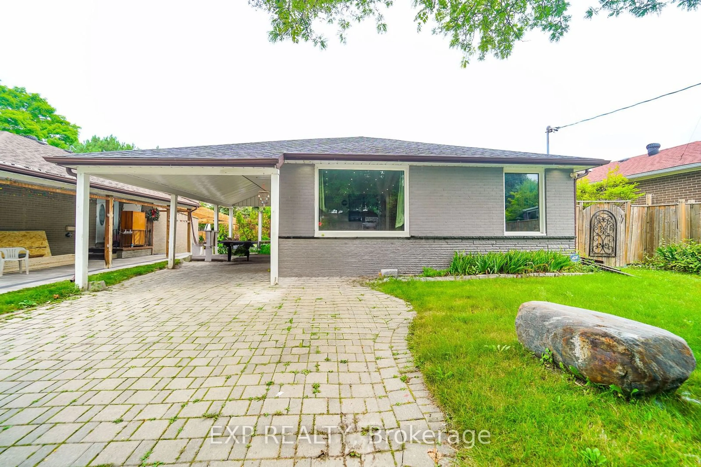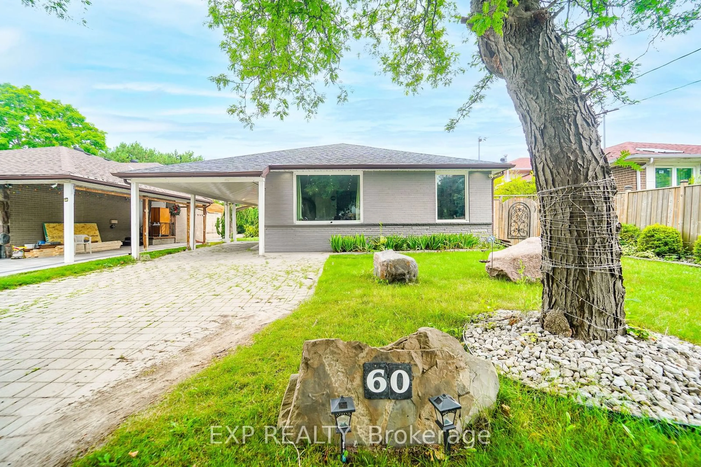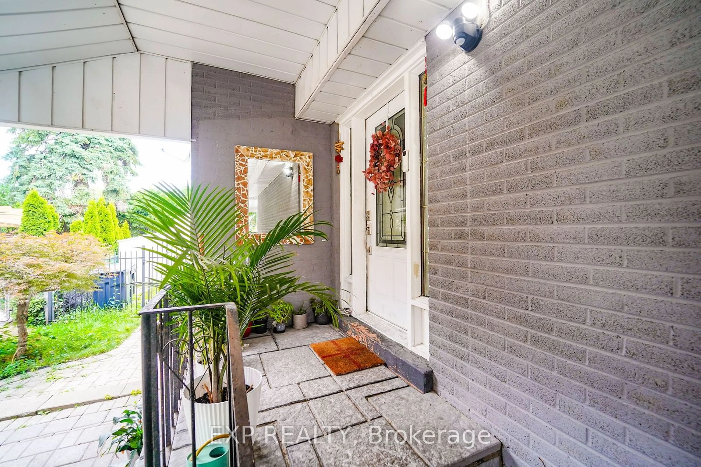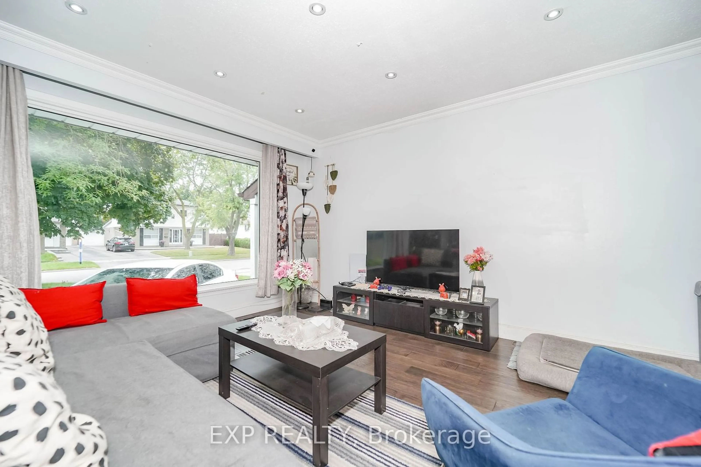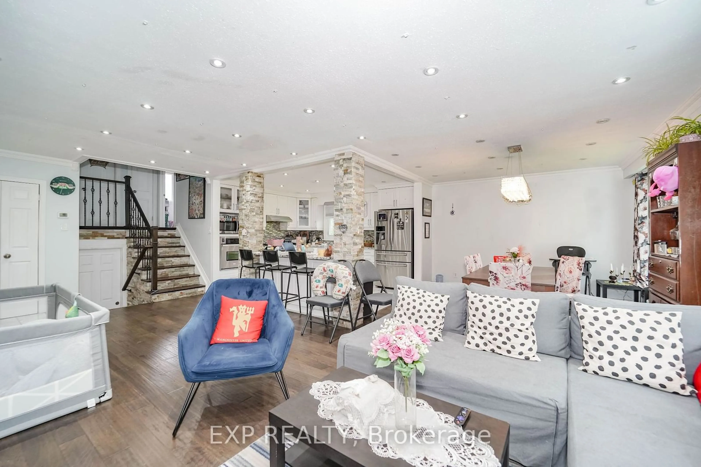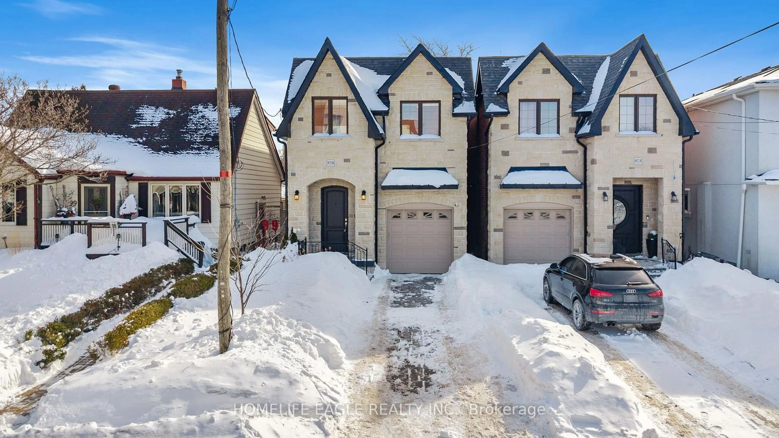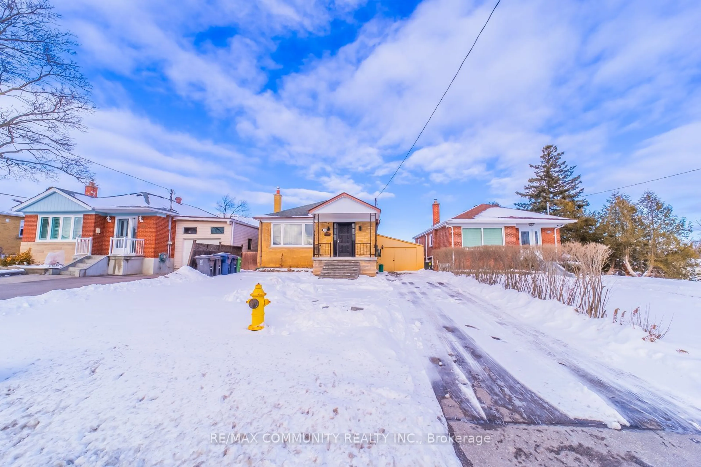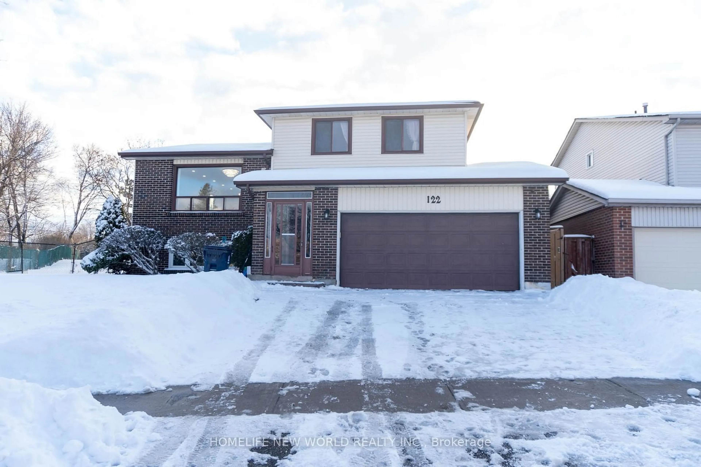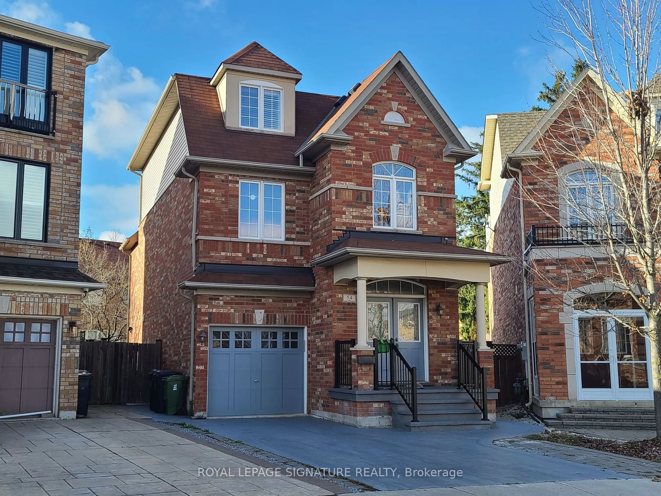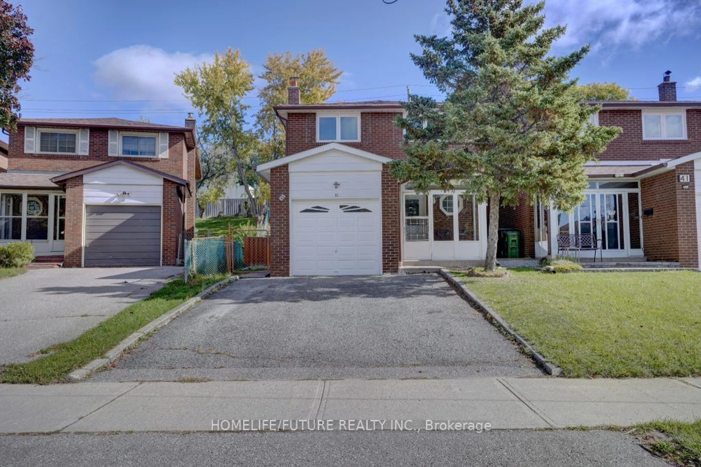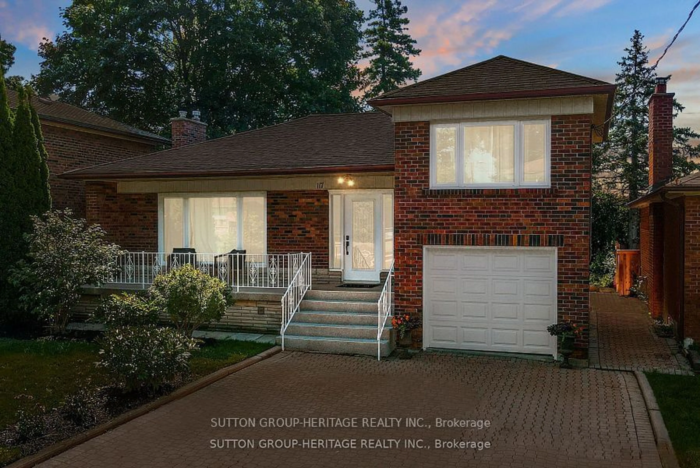Contact us about this property
Highlights
Estimated ValueThis is the price Wahi expects this property to sell for.
The calculation is powered by our Instant Home Value Estimate, which uses current market and property price trends to estimate your home’s value with a 90% accuracy rate.Not available
Price/Sqft-
Est. Mortgage$5,149/mo
Tax Amount (2024)$4,450/yr
Days On Market119 days
Description
*Welcome to this stunning 4-bedroom, 3-bathrooms Home In A Prime Scarborough Location*This Stunning Residence Features A Modern Kitchen With Stainless Steel Appliances, Stylish Cabinetry, And Elegant Countertops, Perfect For Any Home Chef*Enjoy The Open-Concept Living And Dining Area, Featuring Beautiful Flooring, Pot Lights, And Ample Natural Light*Key Upgrades Include A New Roof (March 2021), Heating And Cooling System (November 2022), And Updated Windows*The Finished Basement Offers A Secondary Kitchen And Laundry, Ideal For Extended Family Or Guests* Outside, You'll Find A Fenced Yard With A Covered Patio, Perfect For Entertaining*Located Near Scarborough Town Centre, Top-Rated Schools, HWY 401, TTC, And GO Transit, This Home Combines Comfort And Convenience.*Don't Miss Out On This Exceptional Opportunity!*
Property Details
Interior
Features
Main Floor
Living
5.54 x 4.02Combined W/Dining / Pot Lights / Window
Dining
3.63 x 3.00Combined W/Living / Pot Lights
Kitchen
3.00 x 3.31Pot Lights / Stainless Steel Appl
Exterior
Features
Parking
Garage spaces 1
Garage type Carport
Other parking spaces 2
Total parking spaces 3
Property History
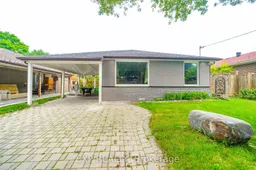 34
34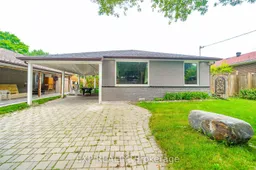
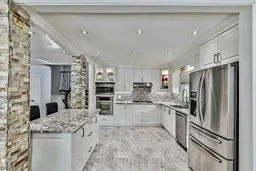
Get up to 1% cashback when you buy your dream home with Wahi Cashback

A new way to buy a home that puts cash back in your pocket.
- Our in-house Realtors do more deals and bring that negotiating power into your corner
- We leverage technology to get you more insights, move faster and simplify the process
- Our digital business model means we pass the savings onto you, with up to 1% cashback on the purchase of your home
