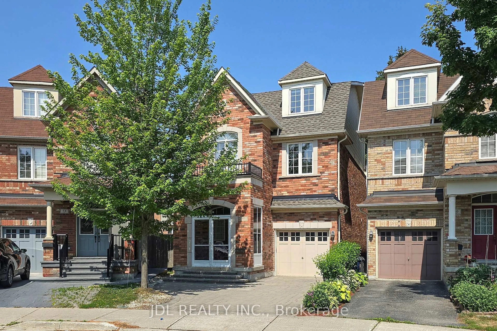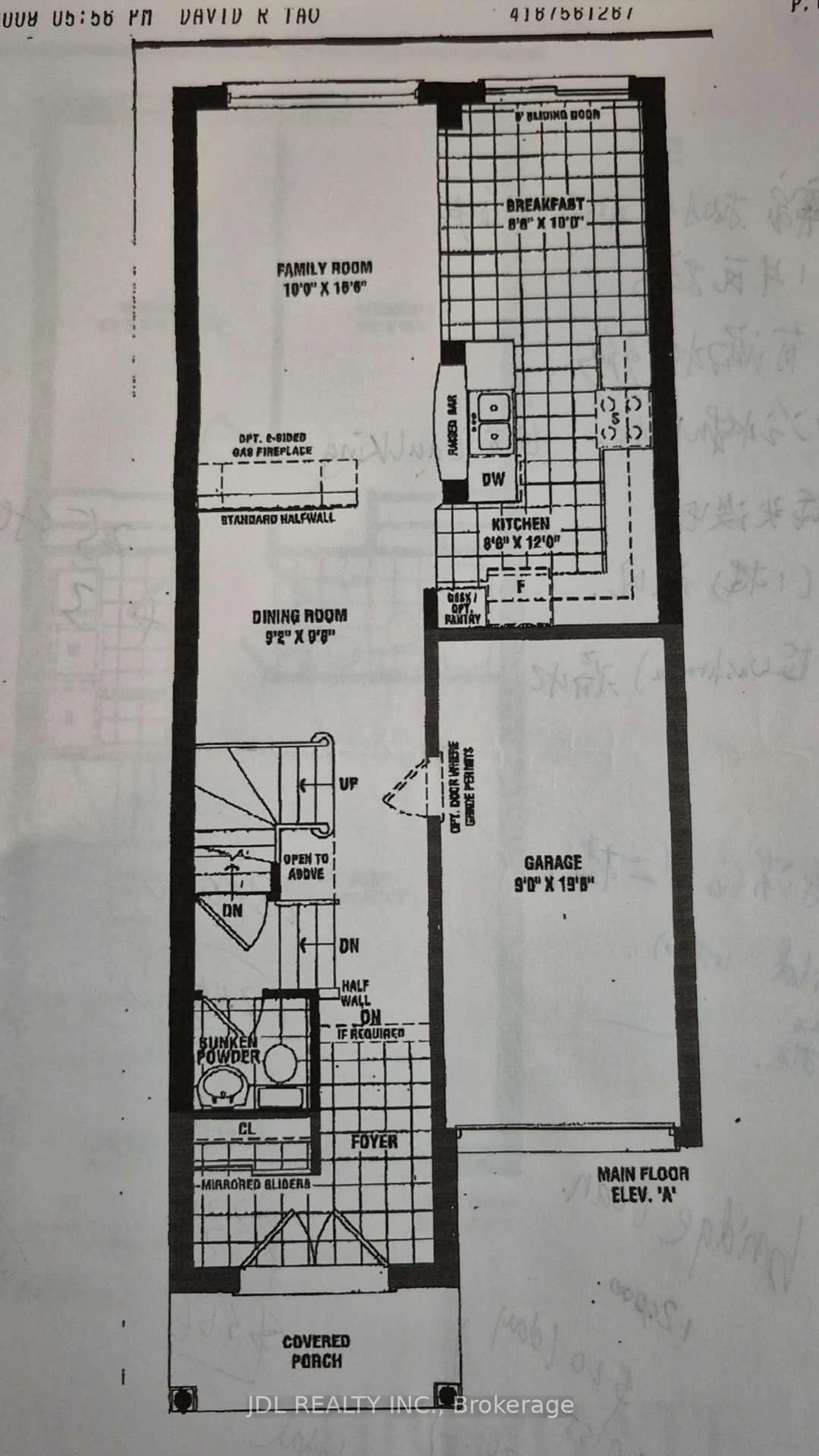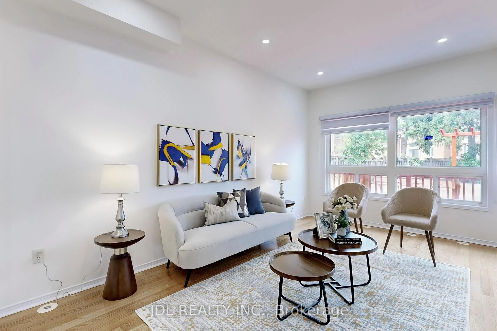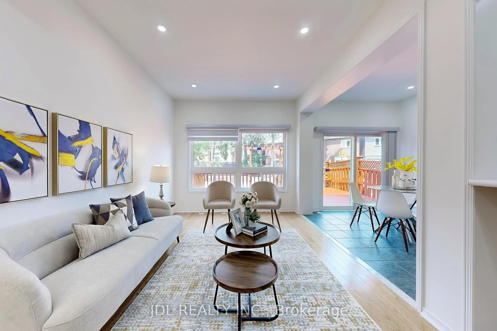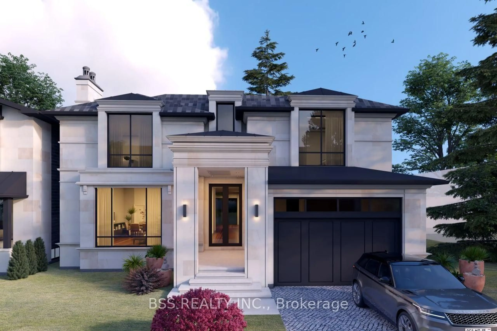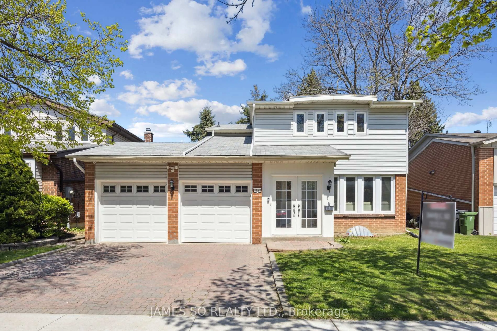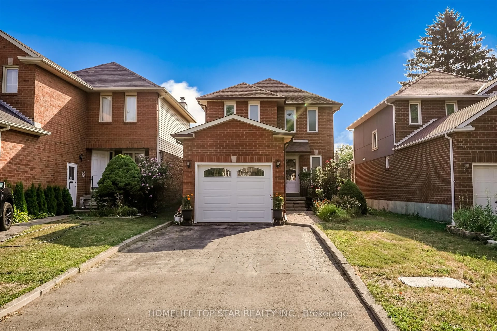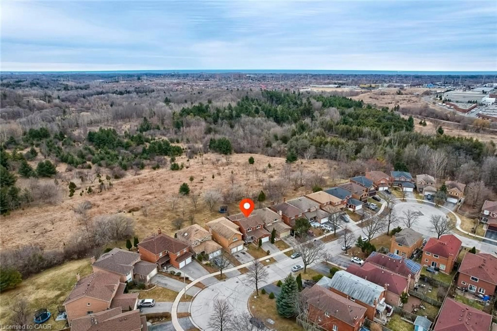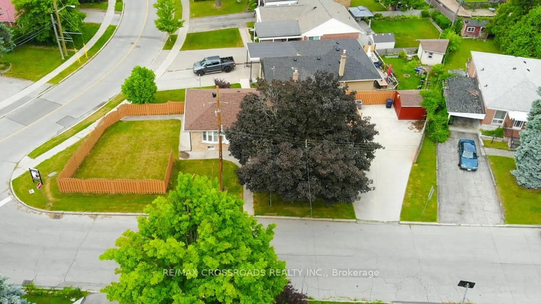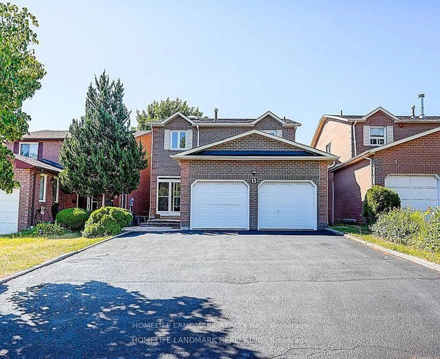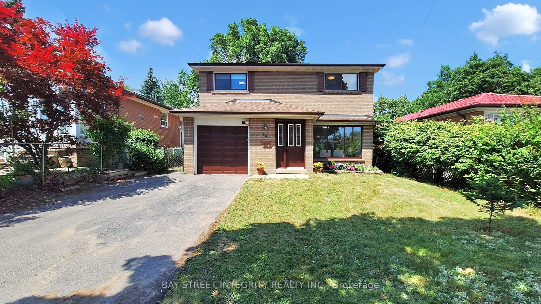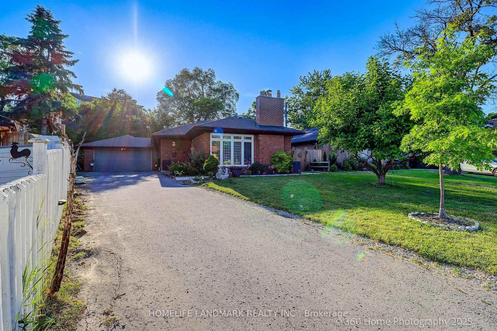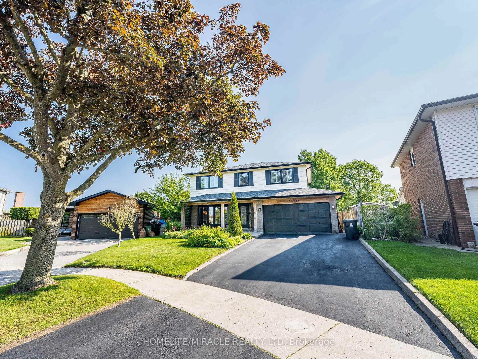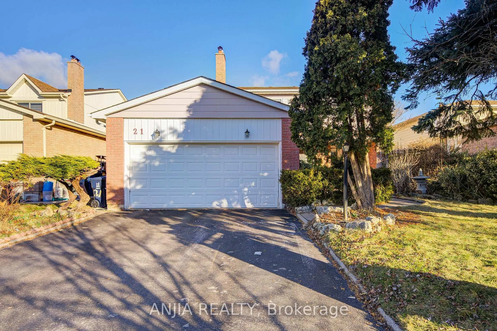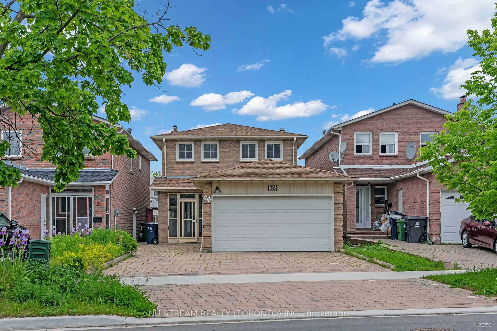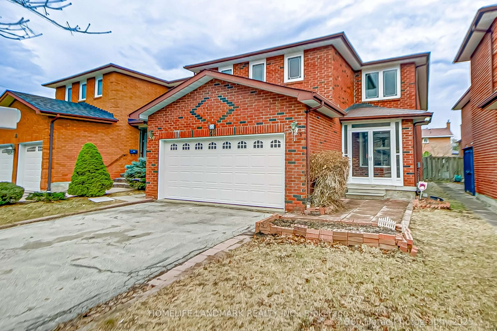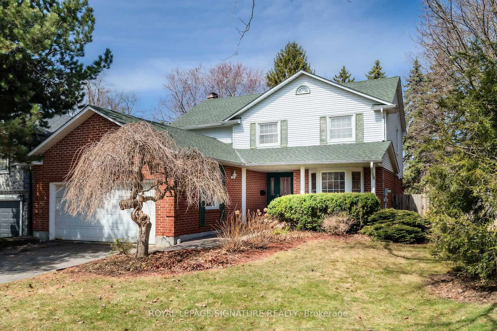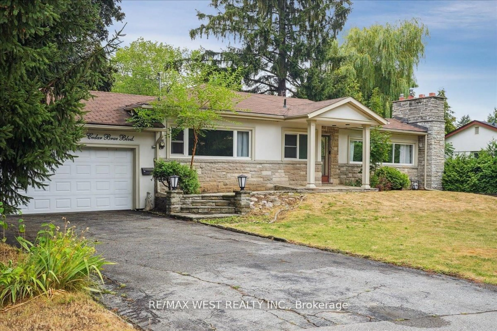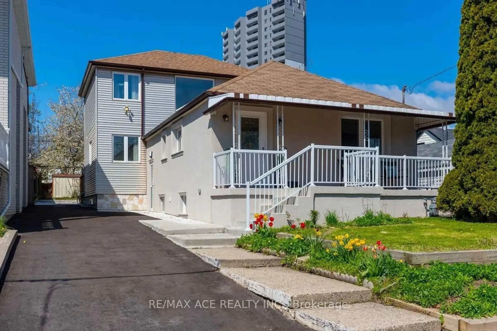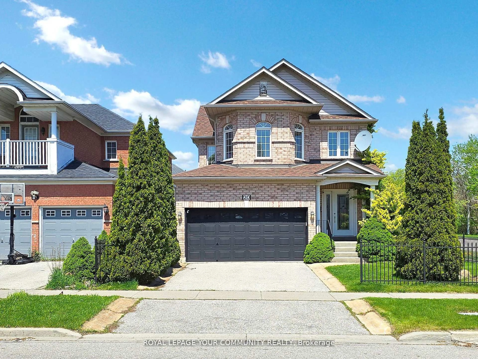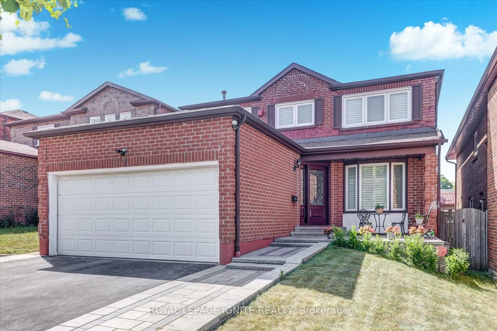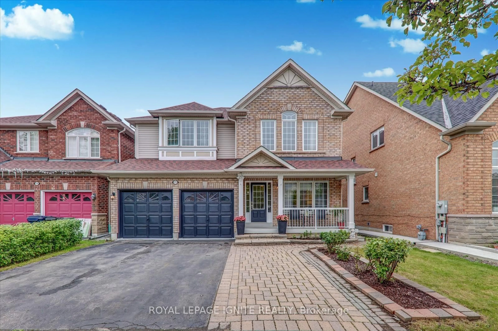52 Wyper Sq, Toronto, Ontario M1S 0B3
Contact us about this property
Highlights
Estimated valueThis is the price Wahi expects this property to sell for.
The calculation is powered by our Instant Home Value Estimate, which uses current market and property price trends to estimate your home’s value with a 90% accuracy rate.Not available
Price/Sqft$512/sqft
Monthly cost
Open Calculator

Curious about what homes are selling for in this area?
Get a report on comparable homes with helpful insights and trends.
+7
Properties sold*
$1.2M
Median sold price*
*Based on last 30 days
Description
Offered for sale is a stunning 4-bedroom detached home nestled in the desirable White Haven neighborhood. one of the largest homes on Highgate Court, boasting 2,338 sq ft of living space! Perfect for families seeking a quiet yet well-connected community, this immaculate property is just minutes from the upcoming subway extension at McCowan and Sheppard, Highway 401, Agincourt Collegiate High School, shopping centers, parks, and more. Recently updated with a new roof (2024), brand-new blinds, and elegant pot lights in the kitchen and living room, the home seamlessly blends modern style with everyday functionality. The bright, open-concept kitchen features a brand-new stove and freshly painted walkout deck, while abundant natural light fills the space from sunrise to sunset creating a warm and inviting atmosphere throughout. A rare find in this location, this home truly has it all!
Property Details
Interior
Features
3rd Floor
Primary
4.29 x 3.845 Pc Ensuite / W/I Closet
Exterior
Features
Parking
Garage spaces 1
Garage type Built-In
Other parking spaces 2
Total parking spaces 3
Property History
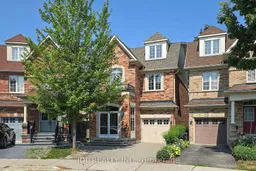
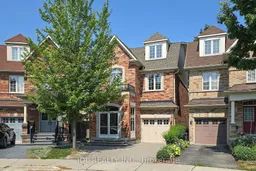 44
44