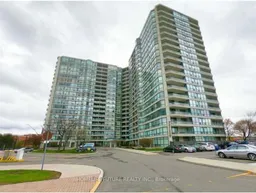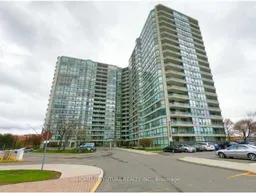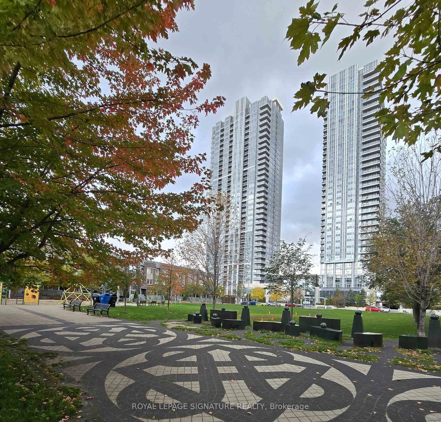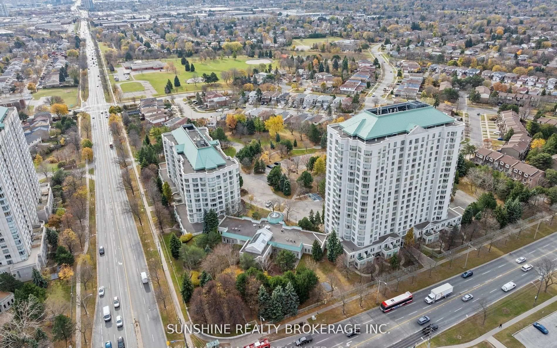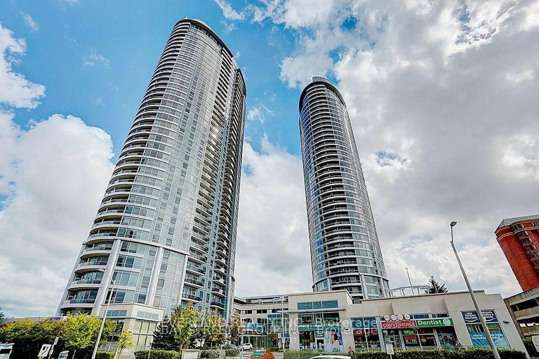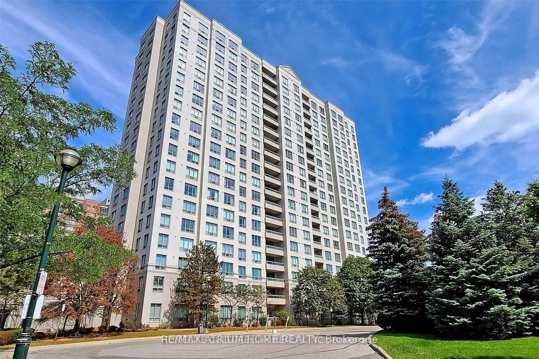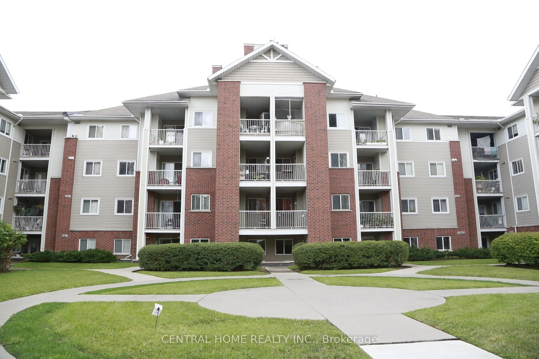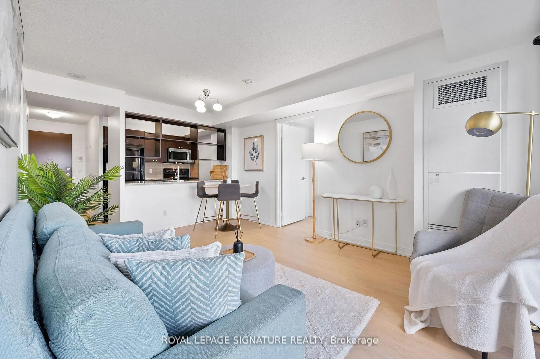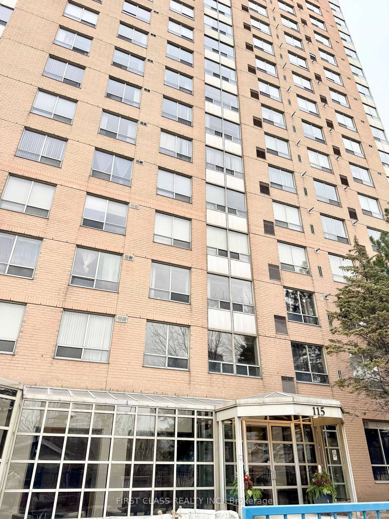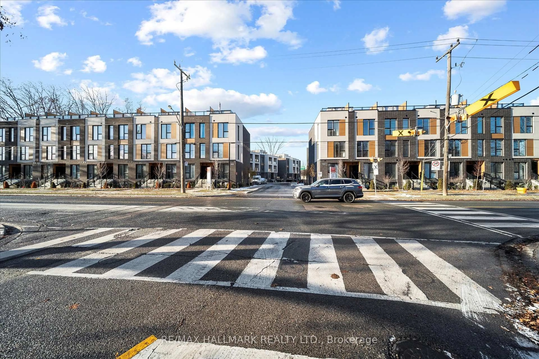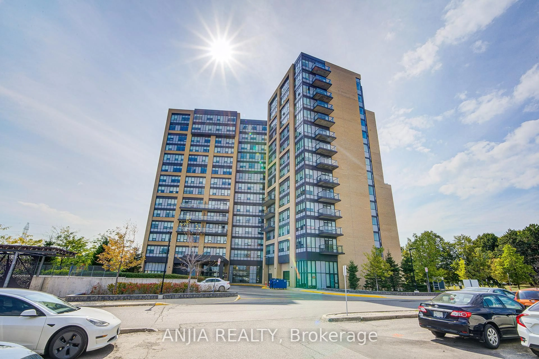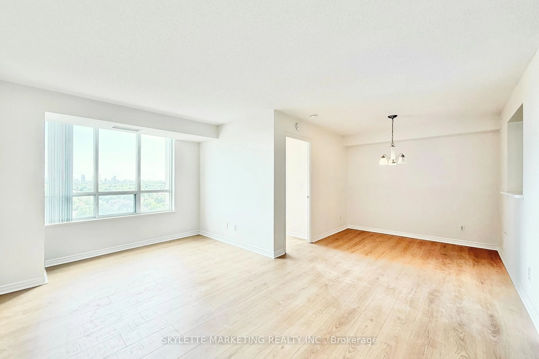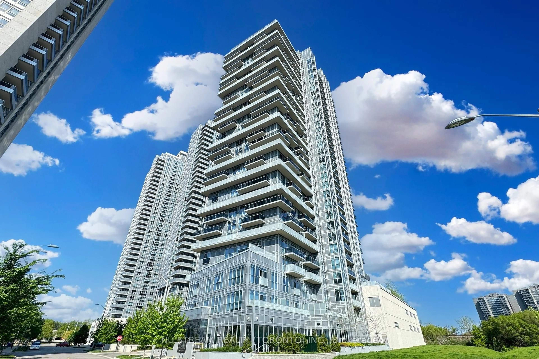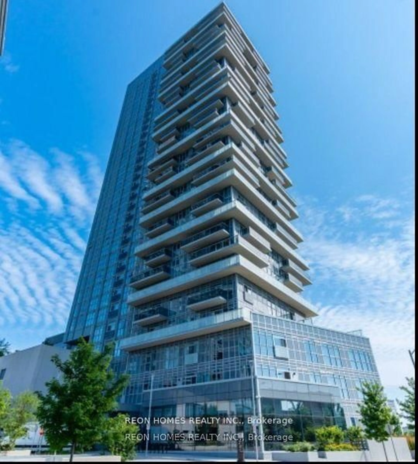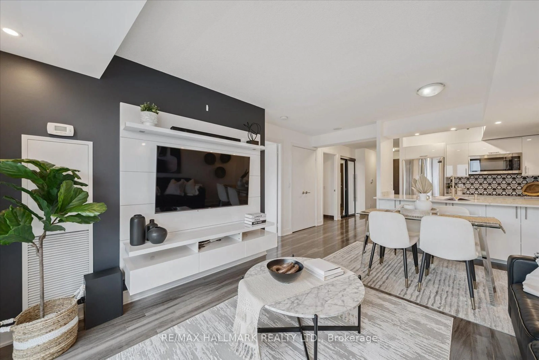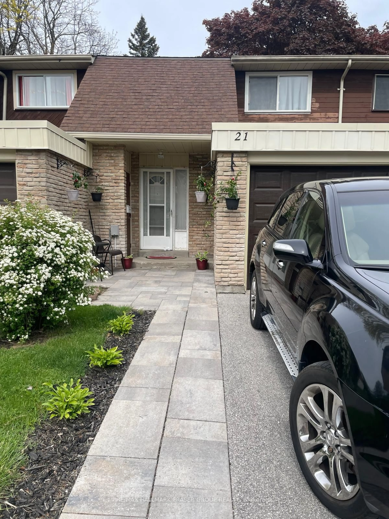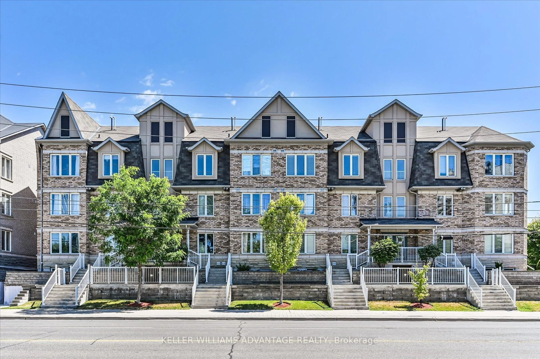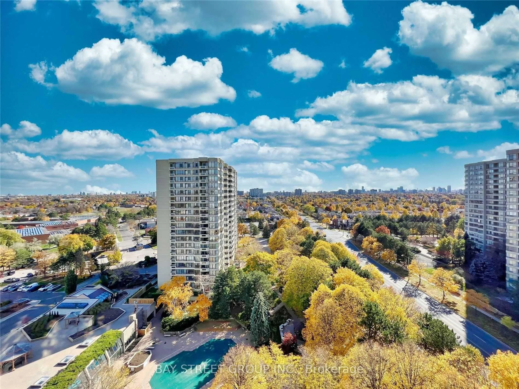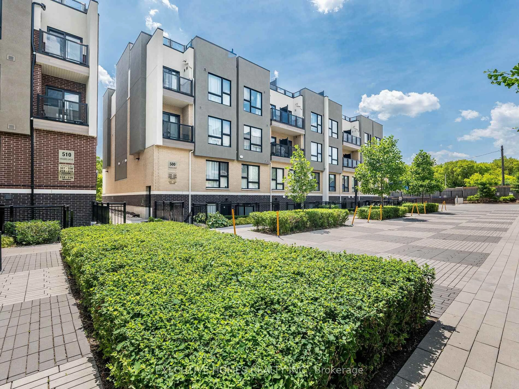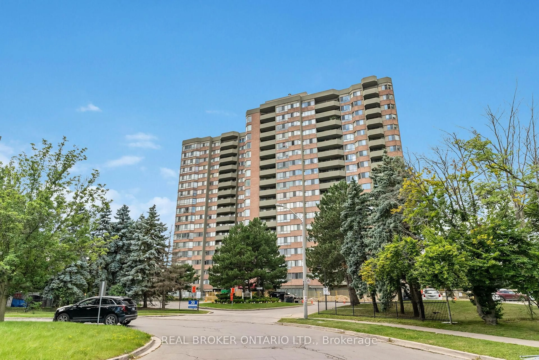Experience elevated living in the heart of Scarborough in this amazing and spacious 2 Bedroom, 2 Bathroom, Condo in Prime Location at Mccowan and Sheppard. 1326sqft, Bright & Functional Layout. The primary suite offers a private 3-piece ensuite, a walk-in closet, Large Balcony with breathtaking south view, walkout To Balcony from Primary bedroom and dining room.Fully renovated Bathrooms (both 3 pieces) and open concept Kitchen/ Dining room with additional Custom-made Pantry, modern look in Dolphin grey and White. Quartz countertop and backsplash with nearly new Stainless Steel Whirlpool appliances, Vertical Blinds and Blackout curtains, Pigeon Netting on Balcony, Ensuite Laundry and storeroom, much sought after and best Value with 2 Parking close to Elevator in Parking Level 1. Own Locker room, AC and Water heater. Minutes to Scarborough Town Center, Hwy 401, Agincourt Go station, UTSC, Hospitals and Schools, steps to TTC and future Sheppard subway station. 24 Hours Concierge, Resort-style amenities include Indoor and outdoor Swimming pools, Tennis court, Squash court. Gym and Party room. Currently - owner occupied and well maintained. Condominium fee includes High speed Internet and Cable TV from Bell Canada (a saving of approx. $150).A rare find and perfect opportunity for small families, downsizers, or investors looking to own a high-value condominium that is well managed and has excellent Reserve funds.
Inclusions: Existing Stainless-steel appliances - Fridge, Stove, Range Hood, Dishwasher, Washer & Dryer. Existing Window coverings (Blinds/ Curtains) and Electrical light fittings (Chandeliers and pot lights)
