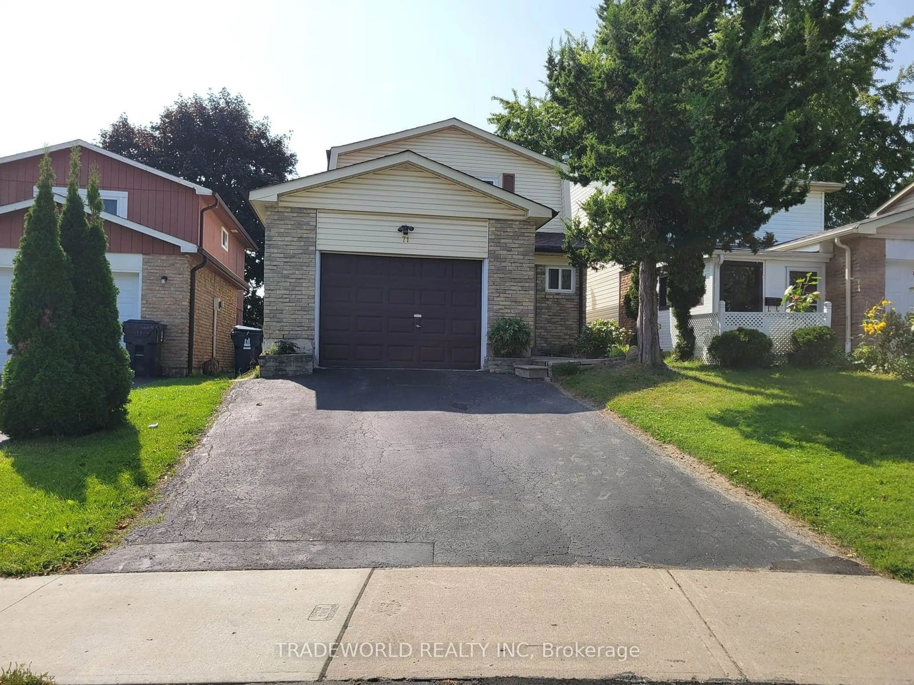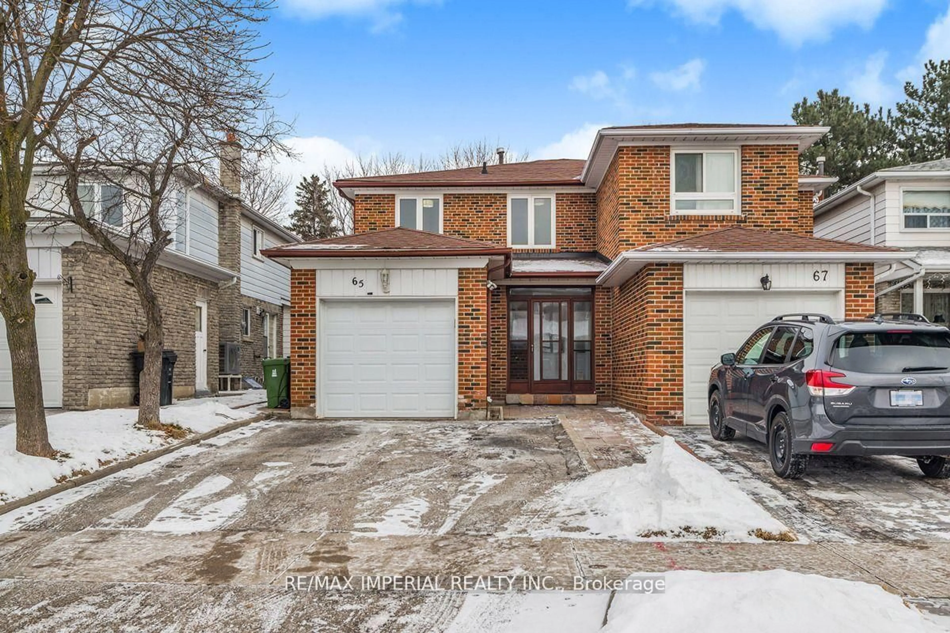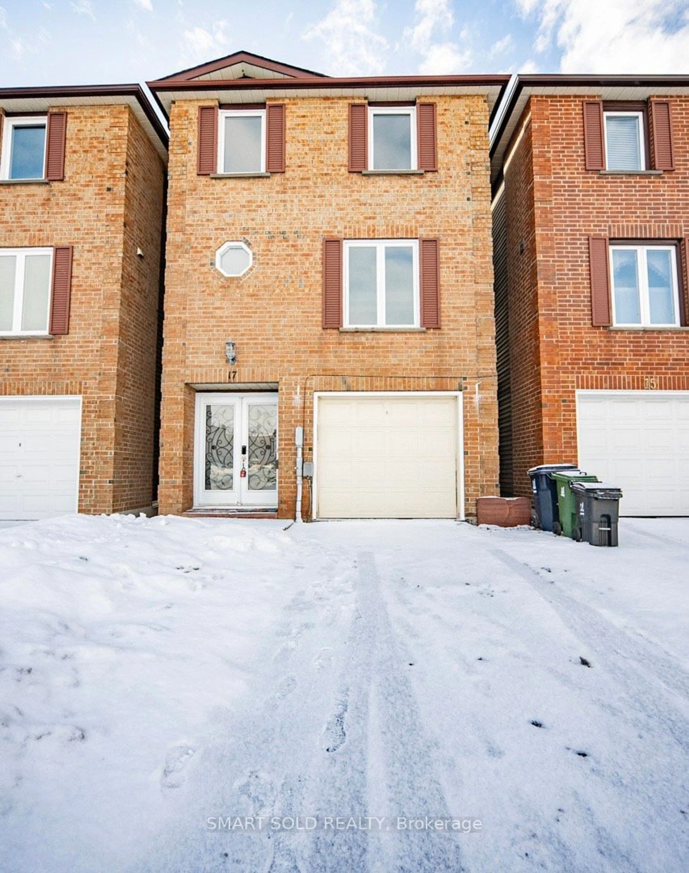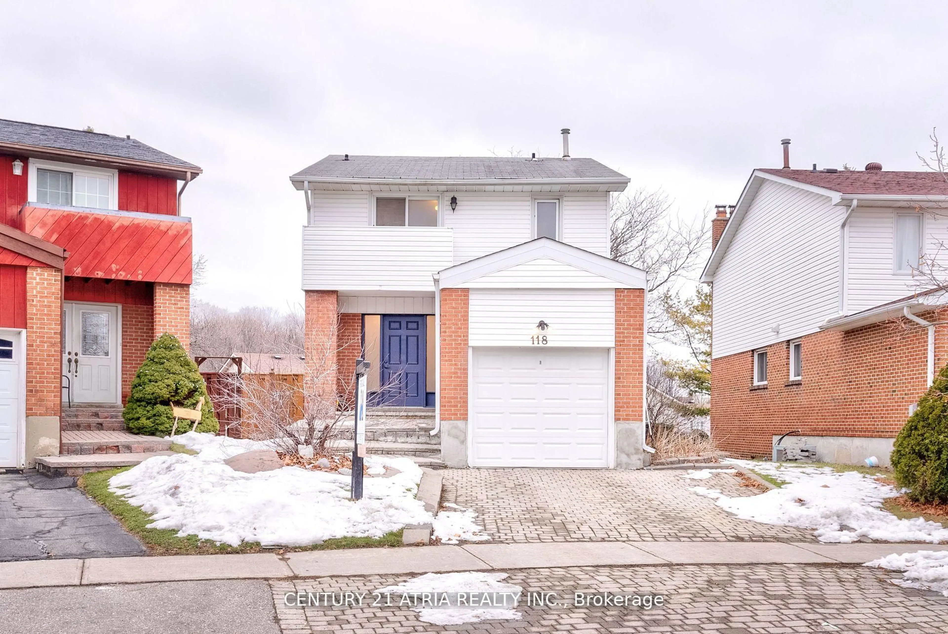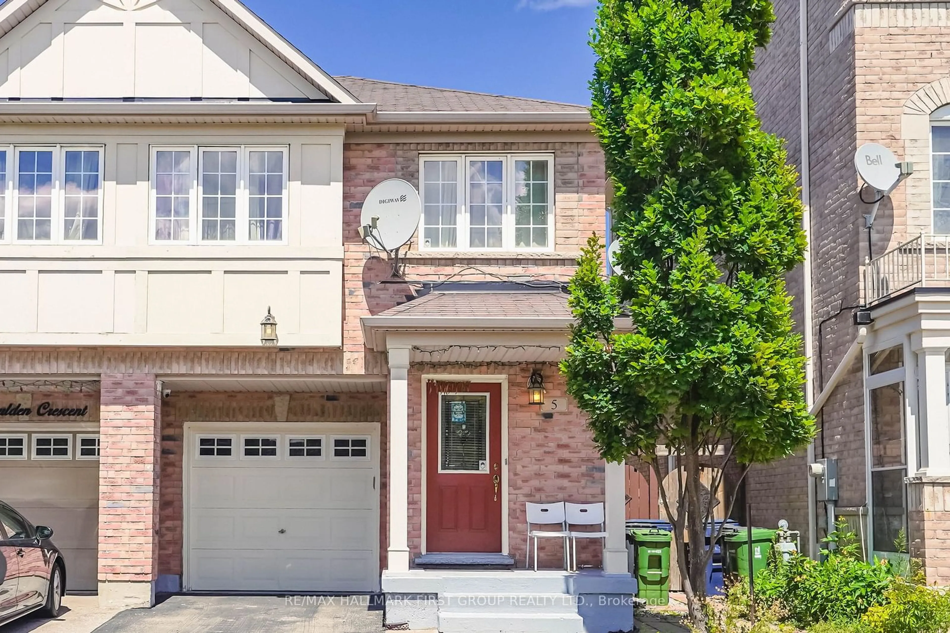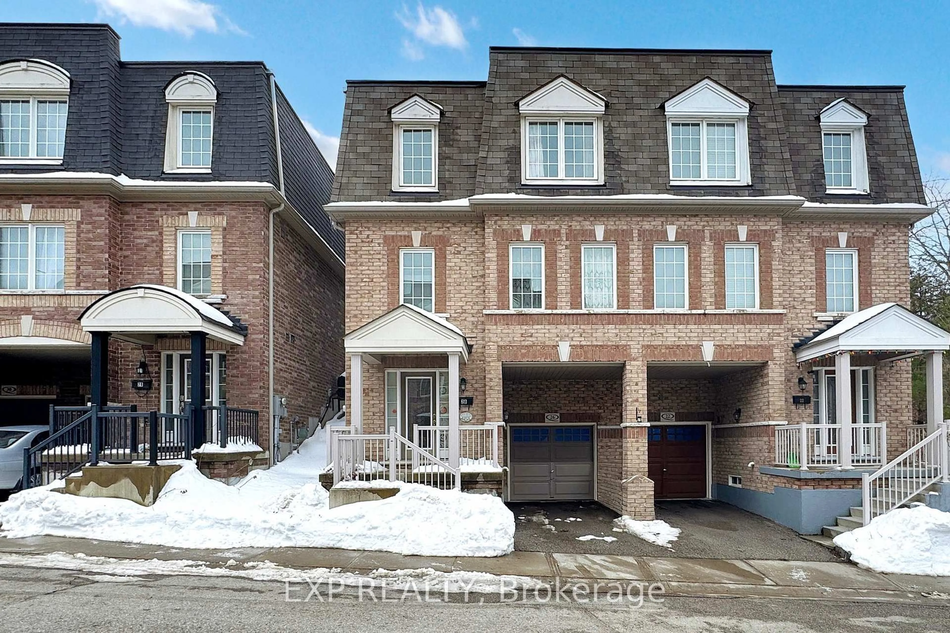Wow! Your search ends here! Absolutely stunning, professionally renovated home with high end designer finishes. This home is truly one of a kind. Situated on a large lot with inviting curb appeal, this modern luxury home features a truly unique open concept layout. Custom designer eat in kitchen with modern island. Spacious living area with custom accent wall featuring a top of the line built in electric fireplace. Ample dining area overlooking the backyard. This is a MUST SEE layout perfect for the growing family who loves to entertain. SUPER AMAZING upstairs with 3 spacious bedrooms, each bedroom has it's own full ensuite. Modern and oversized master bedroom with walk in closet and 5 piece ensuite. Second and third bedroom have custom closets and full washrooms. Want more? Exquisitely finished basement with large rec room, office, full 4 piece washroom and laundry. Finishes include: Hardwood Floors throughout, custom oak staircases, custom glass on stairs, high end designer washrooms with custom tiling and vanities, custom kitchen with quartz waterfall island, backsplash, and top of the line stainless steel appliances. Potlights and high end light fixtures throughout. Custom interlocking and driveway extension. Custom doors, LED Mirrors. THOUSANDS $$$ spent of professional renovations and improvements. Like new. Exquisite Modern Luxury A Rare Gem! Elegantly reimagined residence, where sophisticated design meets modern luxury in every detail. Boasting 3 ensuite bedrooms and a total of 5 baths. Outside, the property showcases impeccable landscaping both front and back, enhancing the home's captivating curb appeal. The interlock driveway accommodates up to 3 vehicles, and the spacious, private backyard offers a serene retreat for outdoor enjoyment. This is a unique opportunity to own a home where elegance and modern comfort unite. Schedule a showing and prepare to be captivated!
Inclusions: Prime location! Excellent family neighbourhood close to parks, schools, walking distance to all amenities and conveniences. True gem in the heart of the community.
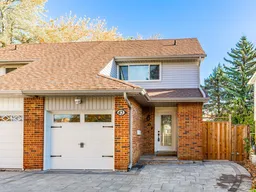 32
32

