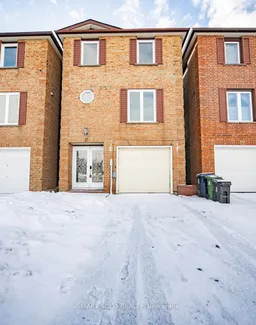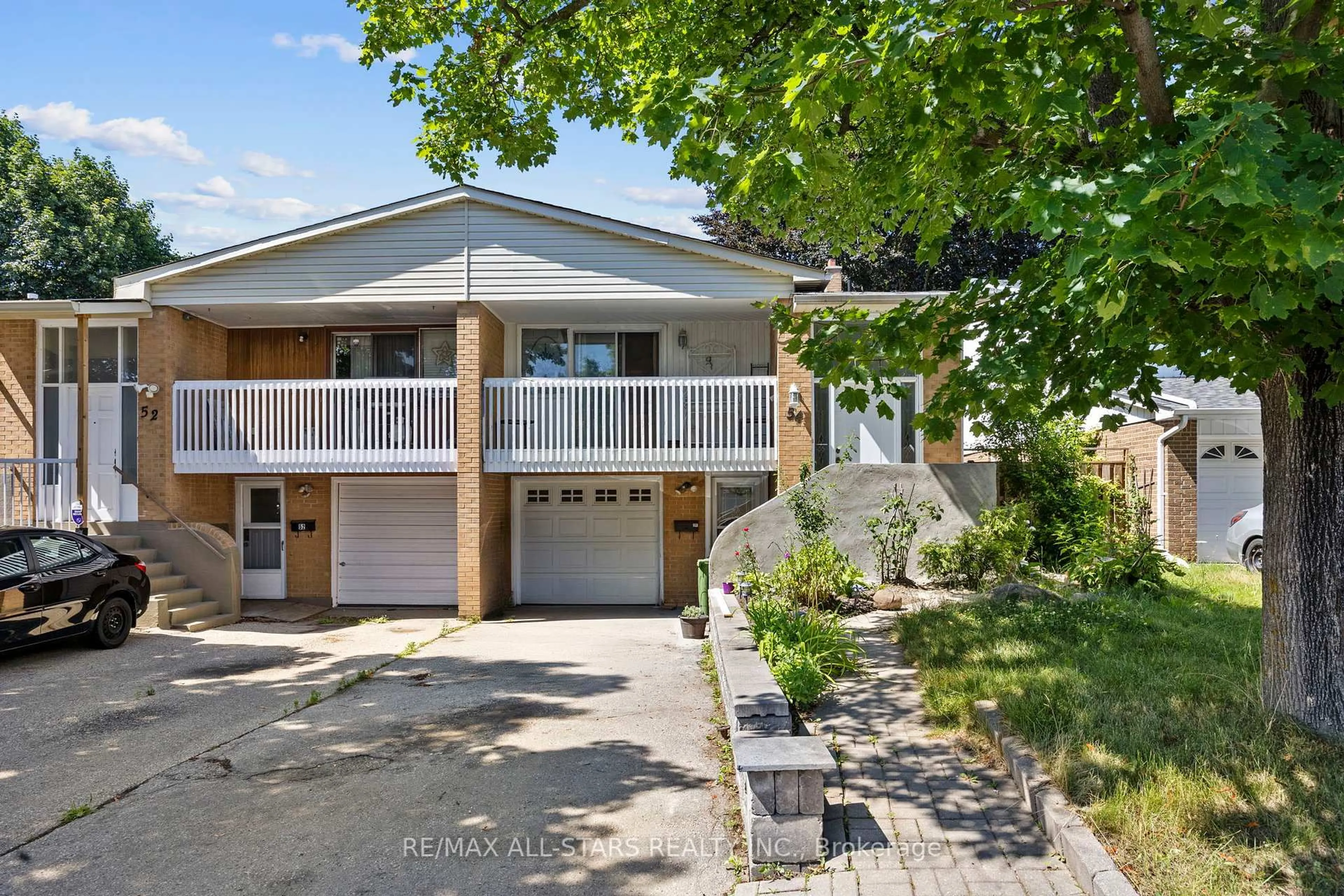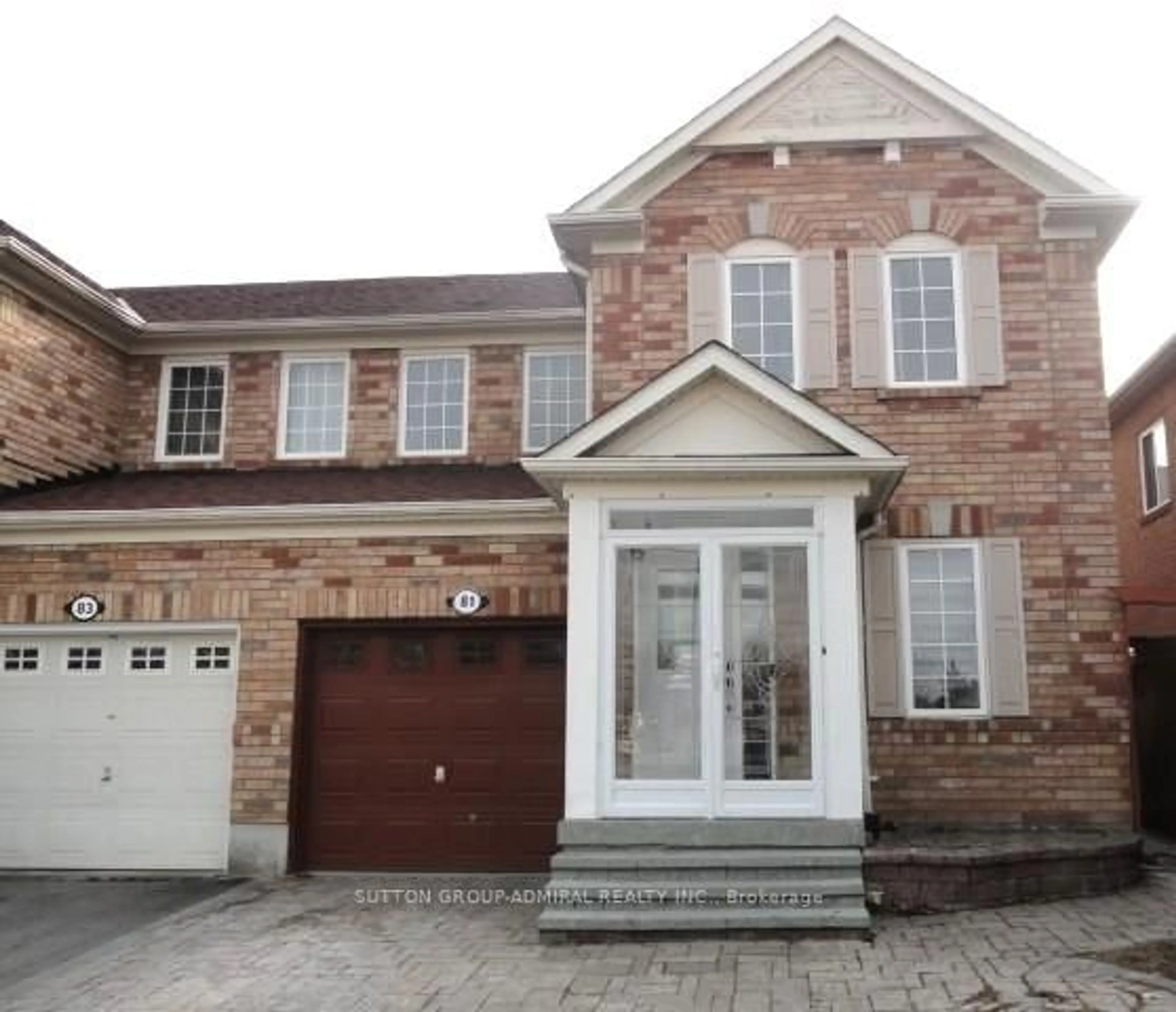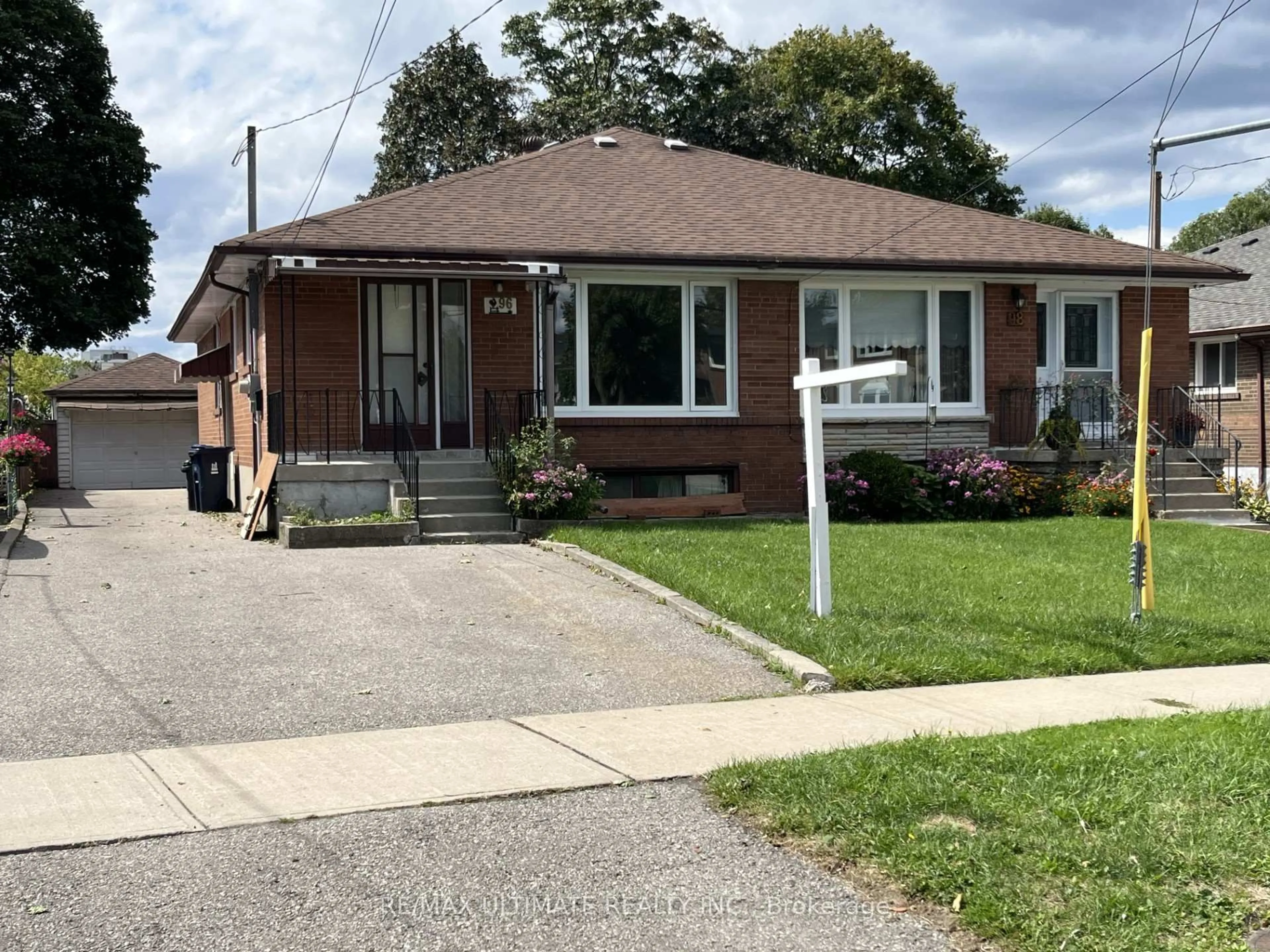Absolutely Beautiful Freehold 3-Bedroom 2-Storey House With Walk-Out Basement In An Unbeatable Convenient Location Near Agincourt Community.A Variety Of Updates And Renovations Designed To Enhance Its Appeal And Functionality! Fresh Paint Throughout (2025), New Roof (2024), Upgraded Windows (2022). Featuring A Striking Double-Door Entry, This Home Offers A 10-Foot Ceiling Bright Living Room With A South-Facing Upgraded Large Window, Allowing Natural Light To Flood The Space.An Open-Concept Dining Room Sits On A Raised Level, Complemented By A Renovated Modern-Design Kitchen, Which Includes An Eat-In Breakfast Area, Ideal For Family Meals And Casual Gatherings.The Home Features Three Bedrooms On A Raised Second Level, Including A South-Facing Master Bedroom With A 3-Piece Ensuite. The Higher Positioning Enhances The View, Providing A Broader Perspective Through The Large Window.The Walk-Out Basement Features A Family Room That Can Easily Be Converted Into A Fourth Bedroom, Adding Even More Living Space To Suit Your Familys Needs.Walking Distance To Centennial College, Minutes To Highway 401, Scarborough Town Centre And TTC Scarborough RT Line.
Inclusions: Stainless Steel Stove, S/S Fridge, S/S Dishwasher, Washer And Dryer. Water heater (Rental)
 39
39





