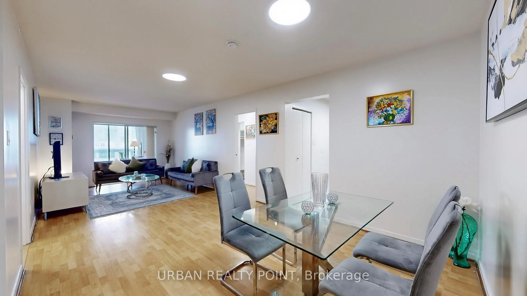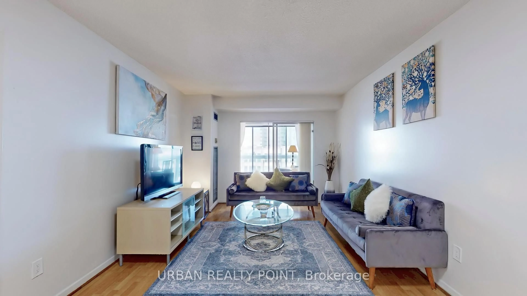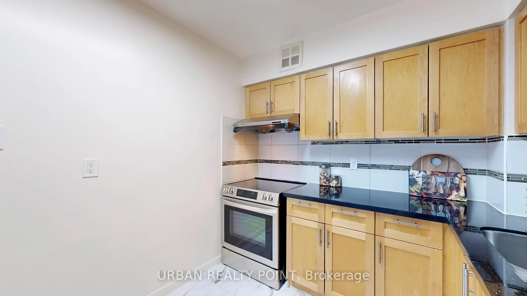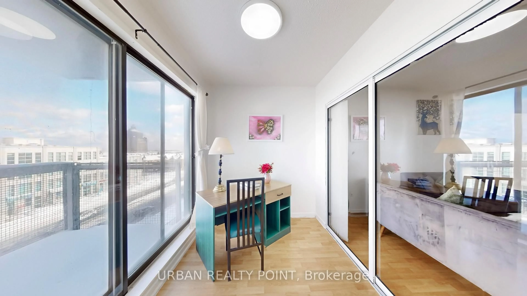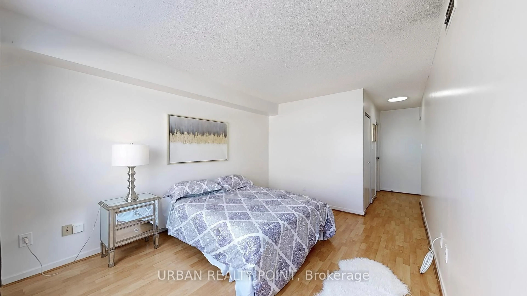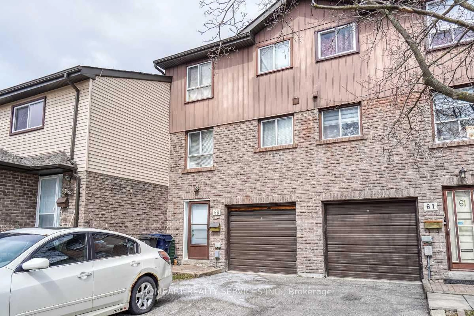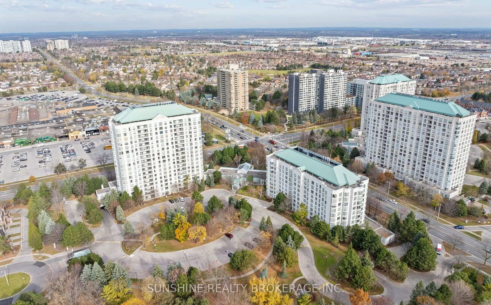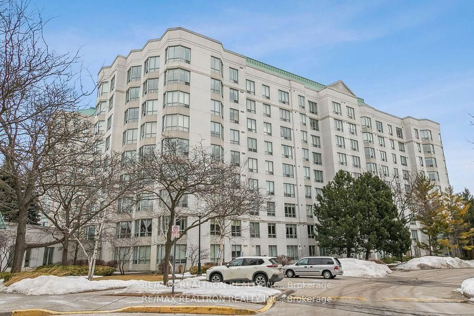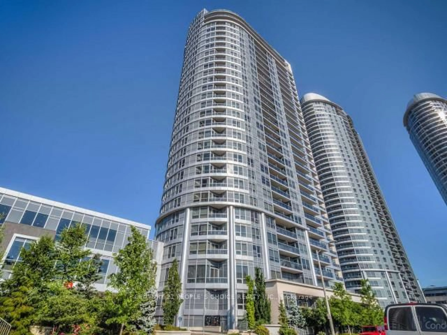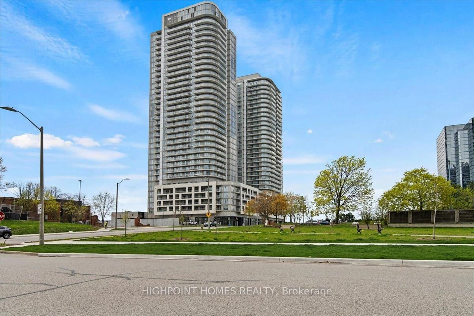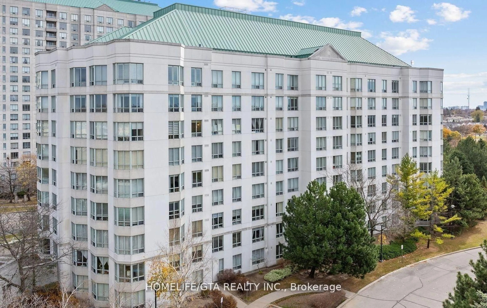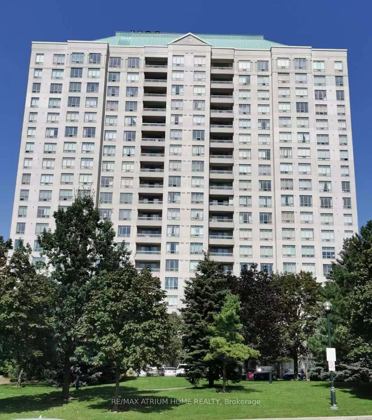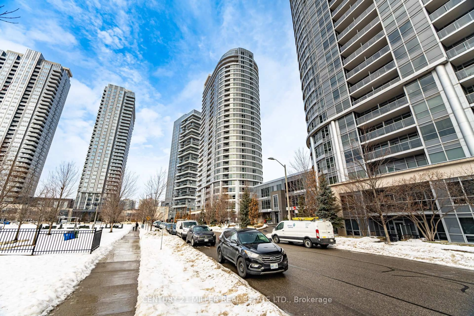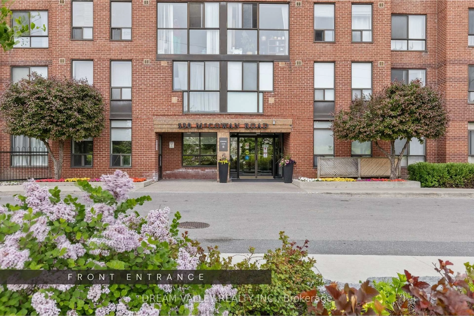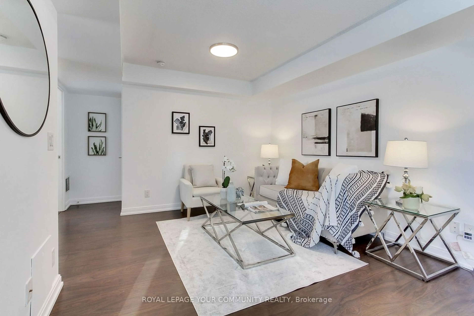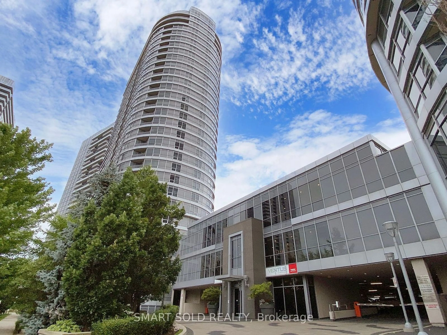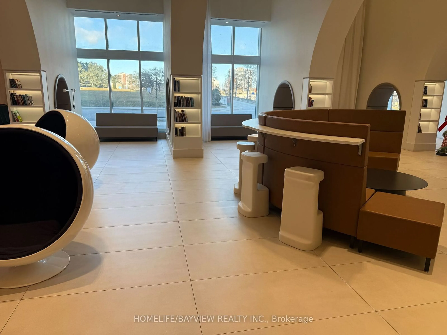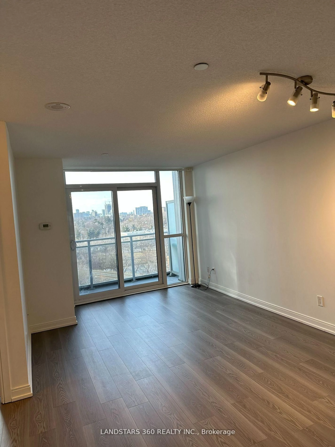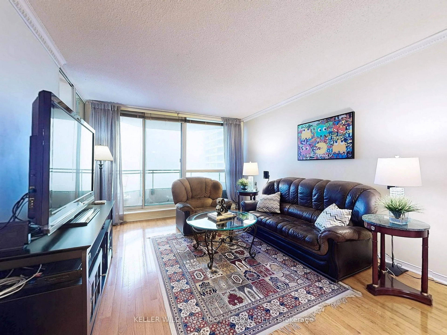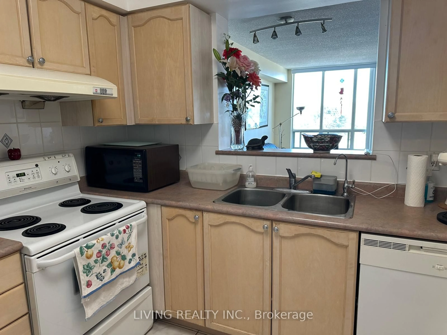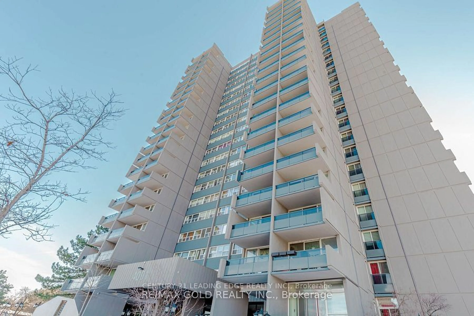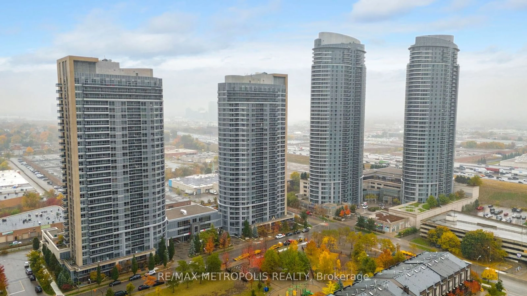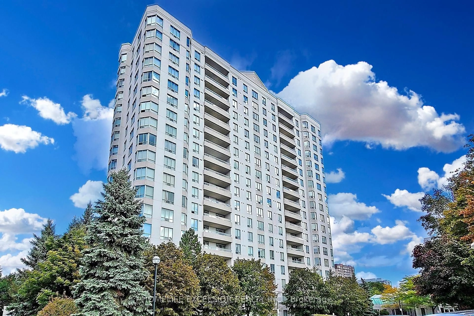39 Kimbercroft Crt #615, Toronto, Ontario M1S 5B5
Contact us about this property
Highlights
Estimated ValueThis is the price Wahi expects this property to sell for.
The calculation is powered by our Instant Home Value Estimate, which uses current market and property price trends to estimate your home’s value with a 90% accuracy rate.Not available
Price/Sqft$495/sqft
Est. Mortgage$2,319/mo
Tax Amount (2024)$1,688/yr
Maintenance fees$711/mo
Days On Market109 days
Total Days On MarketWahi shows you the total number of days a property has been on market, including days it's been off market then re-listed, as long as it's within 30 days of being off market.125 days
Description
Your Dream Home Awaits! Perfect for savvy buyers and investors, this stunning 2+1 bed, 2 bath condo offers convenience and comfort. Ideally located with Hwy 401 and TTC at your doorstep, enjoy seamless city access, restaurants, top-rated schools (White Haven& Agincourt Collegiate), Centennial College, and more! This family-friendly unit boasts two spacious master bedrooms, each with a walk-in closet and 3-piece ensuite. A bright solarium doubles as a 3rd bedroom or home office, while two expansive balconies rare in this building offer fresh air and relaxation. The den, perfectly positioned next to the living room and balcony, creates an inviting extension of your living space, ideal for unwinding or entertaining. With parks, religious centers, and the future LRT nearby, commuting is effortless. Don't miss this rare opportunity to own a prime home in a sought-after location! This fantastic opportunity features a brand-new stove and New fridge, along with an ensuite washer and dryer(AS-IS) for added convenience. The unit also includes two underground parking spots, providing secure and hassle-free parking.
Property Details
Interior
Features
Flat Floor
Primary
3.23 x 4.254 Pc Ensuite / W/I Closet / W/O To Balcony
Dining
3.28 x 8.22Combined W/Dining
2nd Br
3.23 x 4.254 Pc Ensuite / W/I Closet / W/O To Balcony
Kitchen
3.22 x 2.61Modern Kitchen
Exterior
Features
Parking
Garage spaces 2
Garage type Underground
Other parking spaces 0
Total parking spaces 2
Condo Details
Inclusions
Property History
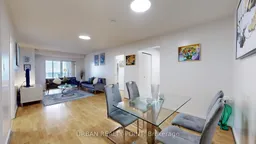 29
29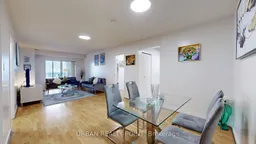
Get up to 1% cashback when you buy your dream home with Wahi Cashback

A new way to buy a home that puts cash back in your pocket.
- Our in-house Realtors do more deals and bring that negotiating power into your corner
- We leverage technology to get you more insights, move faster and simplify the process
- Our digital business model means we pass the savings onto you, with up to 1% cashback on the purchase of your home
