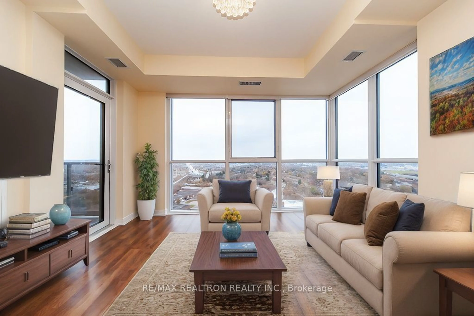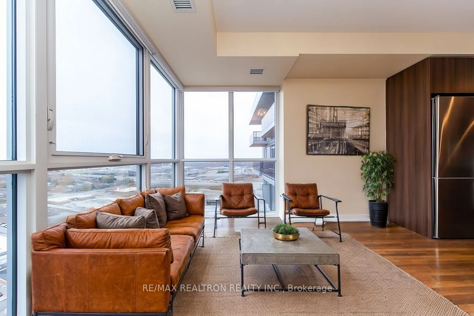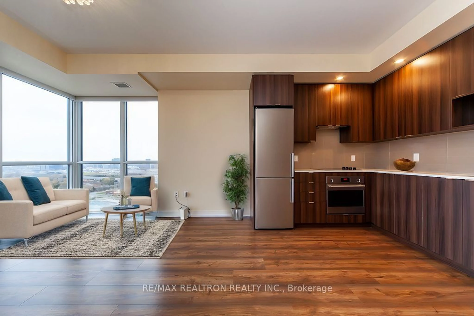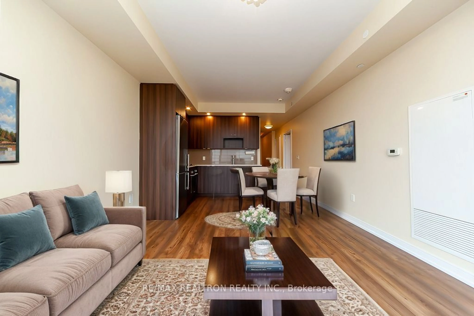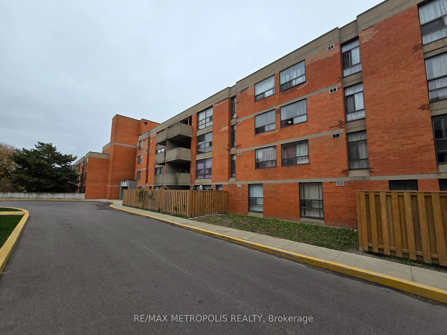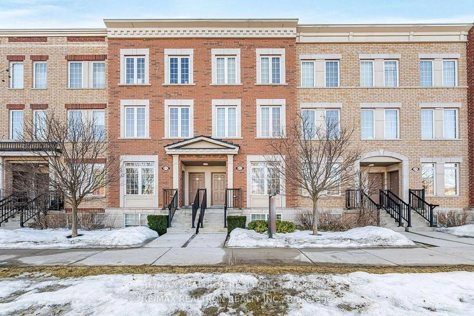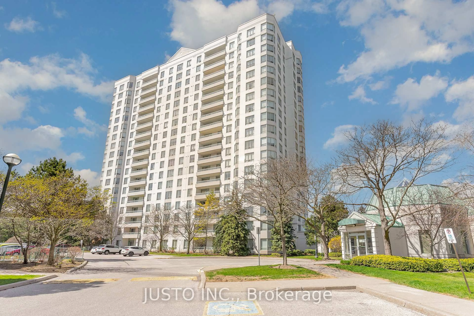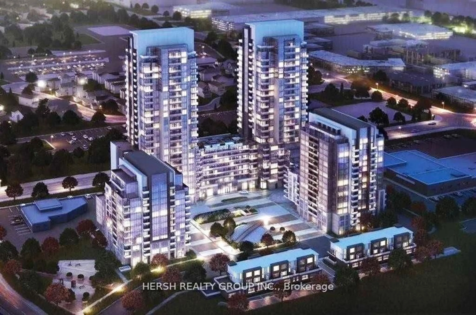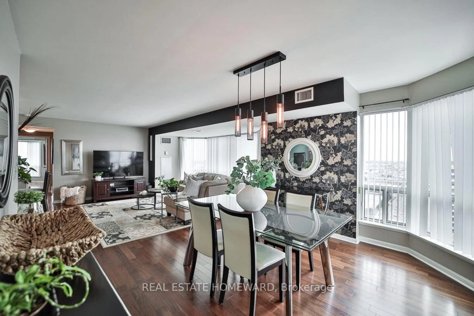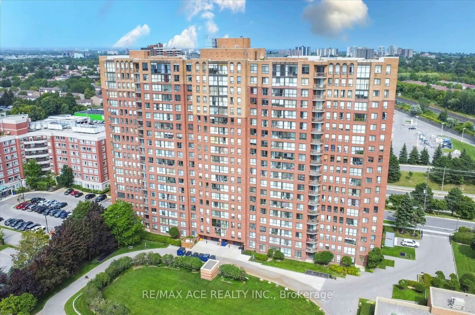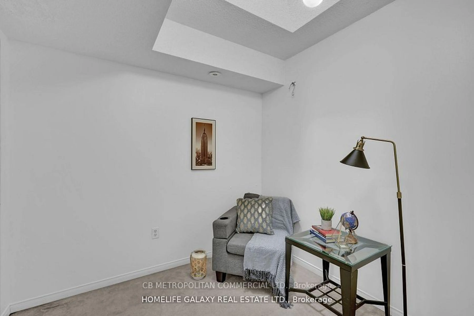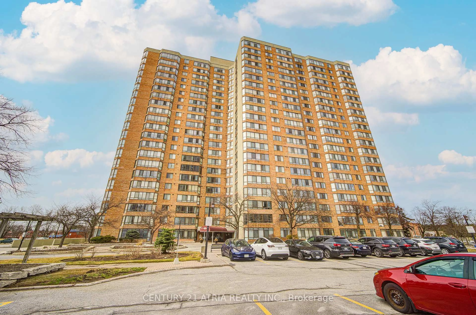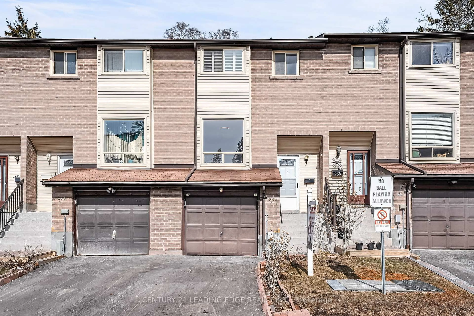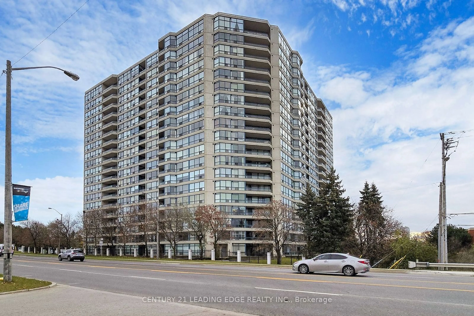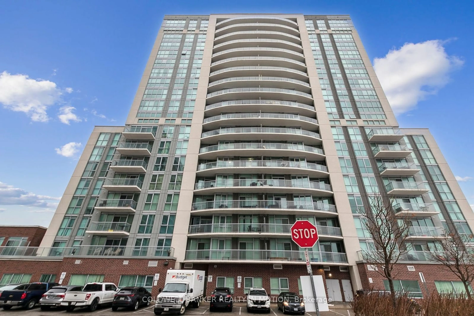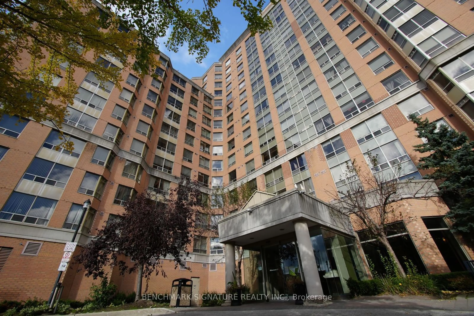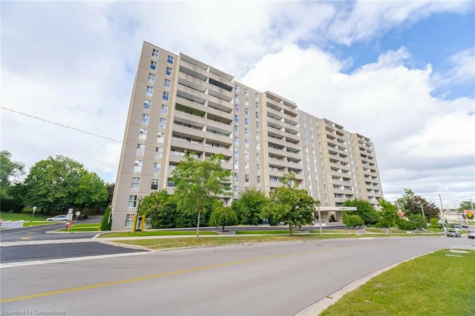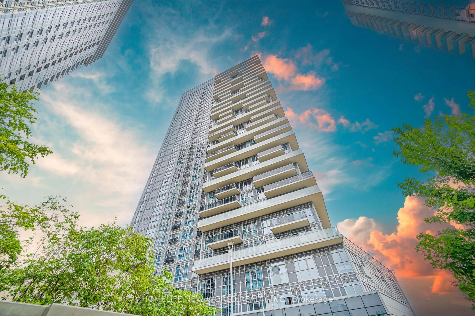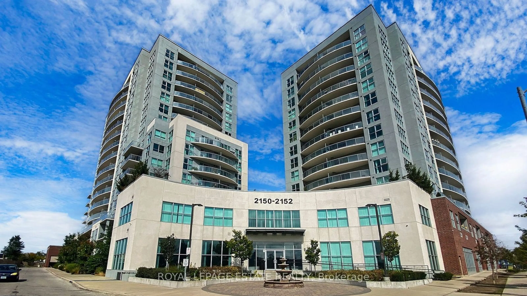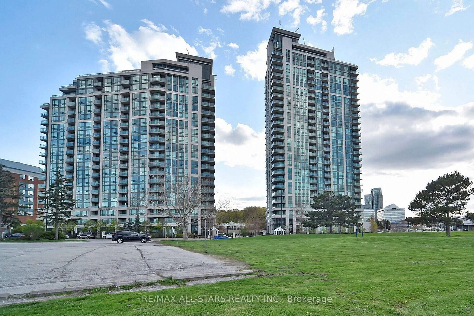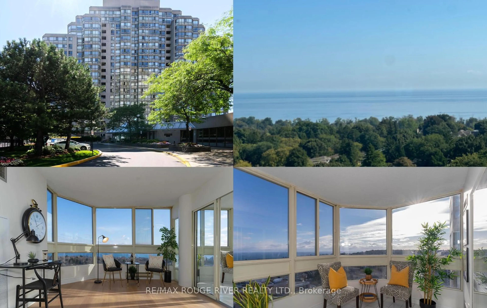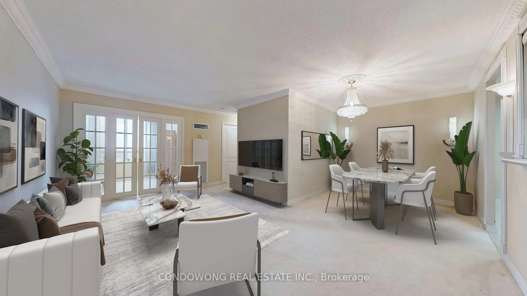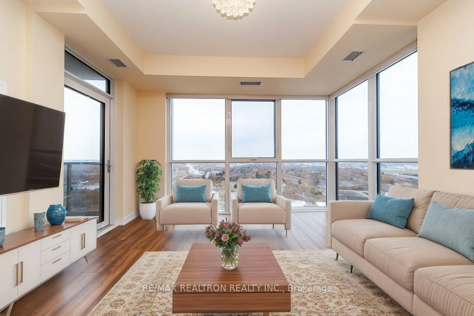
225 Village Green Sq #2710, Toronto, Ontario M1S 0N4
Contact us about this property
Highlights
Estimated ValueThis is the price Wahi expects this property to sell for.
The calculation is powered by our Instant Home Value Estimate, which uses current market and property price trends to estimate your home’s value with a 90% accuracy rate.Not available
Price/Sqft$803/sqft
Est. Mortgage$2,574/mo
Maintenance fees$639/mo
Tax Amount (2024)$3,398/yr
Days On Market162 days
Description
HIGH DEMAND LOCATION. Well maintained Bright and Modern1 bedroom + Large Den ,can be use asbedroom, 2 Full Baths. 3 Year Old Tridel Built Building. Laminate throughout unit, Mirrored Closet with Organizer built-in & Floor to ceiling windows which provides tons of lighting. 9 Feet high ceiling. Long Balcony with unobstructed view facing east. Right Beside Hwy 401, Close 5 Mins to DVP/404. TTC, GO Transit.Close to Schools. Walking Distance to Agincourt Mall & Kennedy Commons. 24 Hr Concierge. Tons of Amenities Available Such as Party Room / TheatreRoom / Dining Room /Outdoor BBQ / Outdoor Fireplace Terrace / Billiards room / Fitness & Yoga Room. ***High Speed Internet Also Included*** **EXTRAS** S/S Fridge, Cook-Top & Oven, B/I Dishwasher, Front Load Stacked Washer & Dryer. All existing Elfs & Window Coverings with remote. 1 Parking & Locker.
Property Details
Interior
Features
Exterior
Features
Parking
Garage spaces 1
Garage type Underground
Other parking spaces 0
Total parking spaces 1
Condo Details
Inclusions
Property History
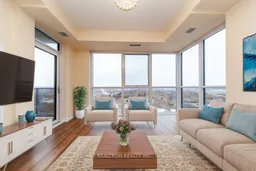 10
10Get up to 1% cashback when you buy your dream home with Wahi Cashback

A new way to buy a home that puts cash back in your pocket.
- Our in-house Realtors do more deals and bring that negotiating power into your corner
- We leverage technology to get you more insights, move faster and simplify the process
- Our digital business model means we pass the savings onto you, with up to 1% cashback on the purchase of your home
