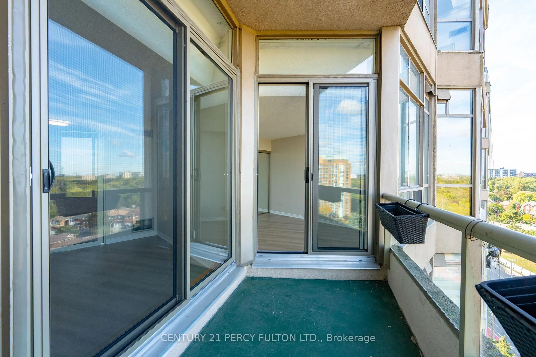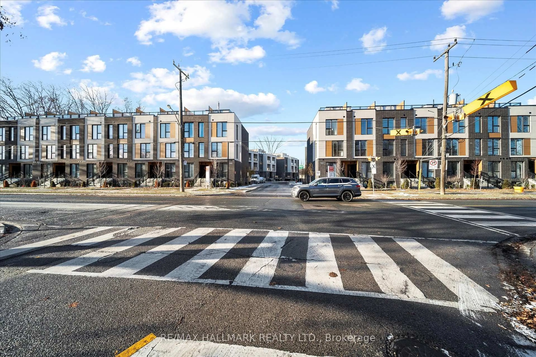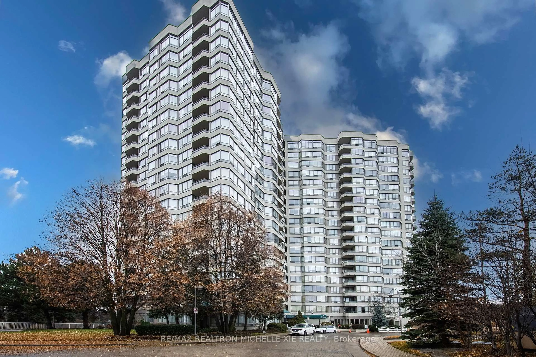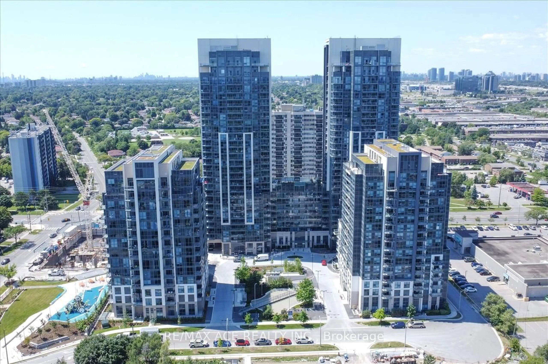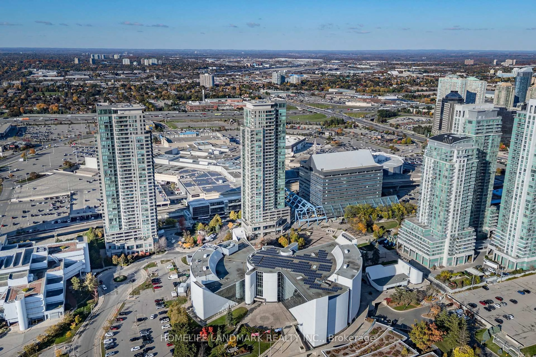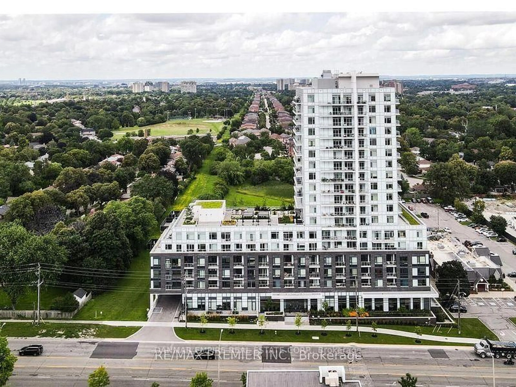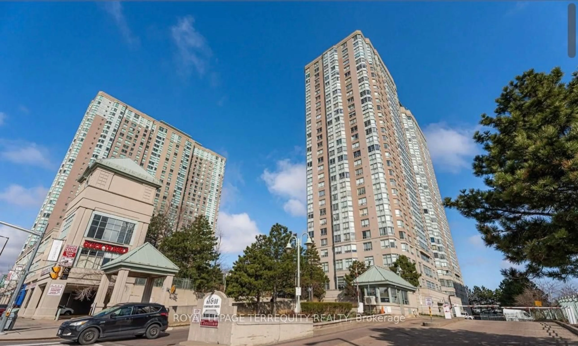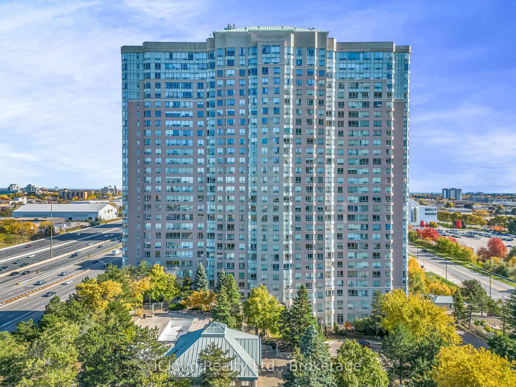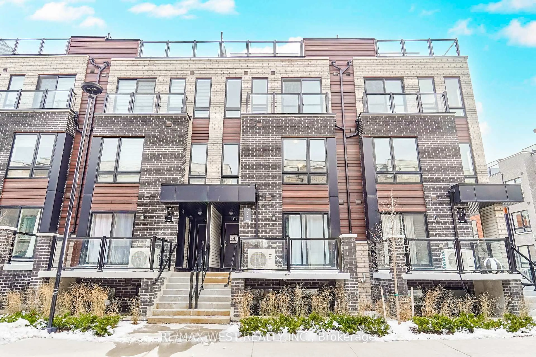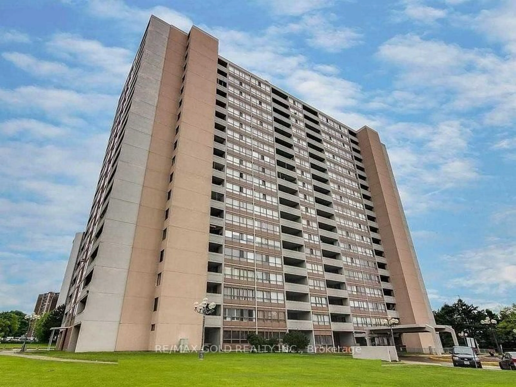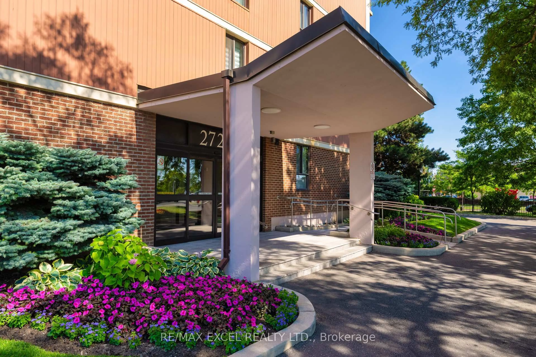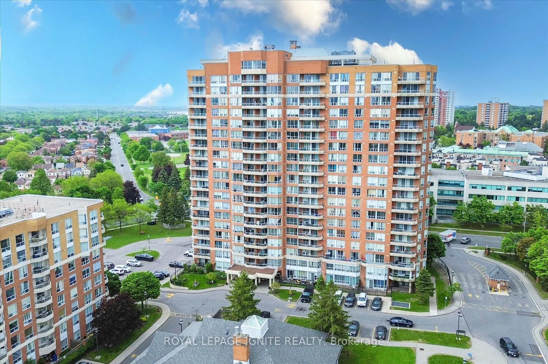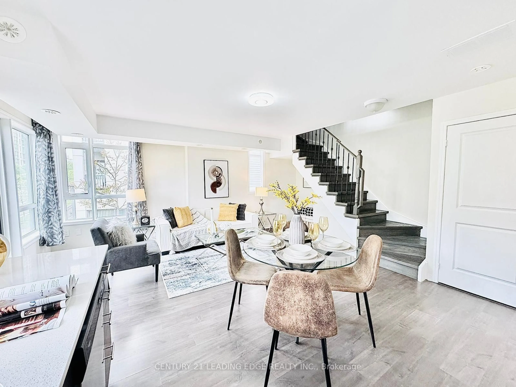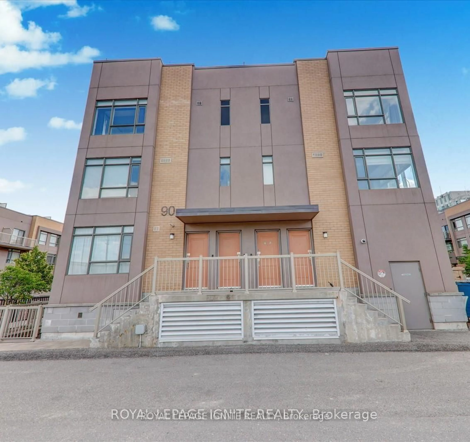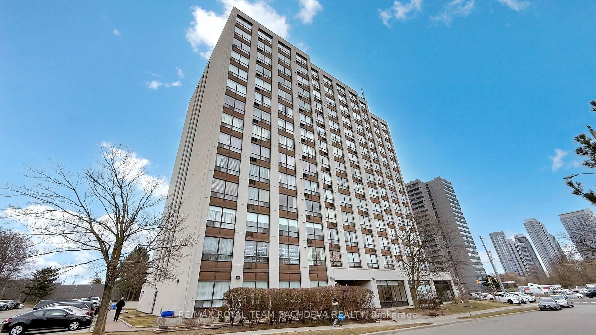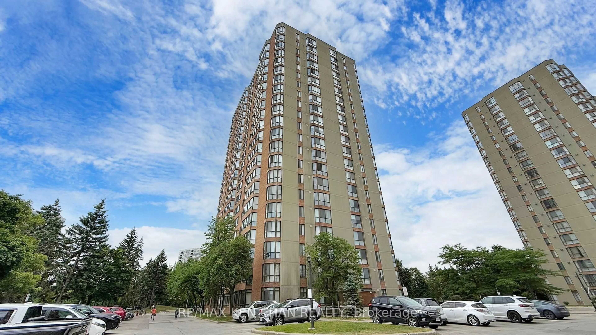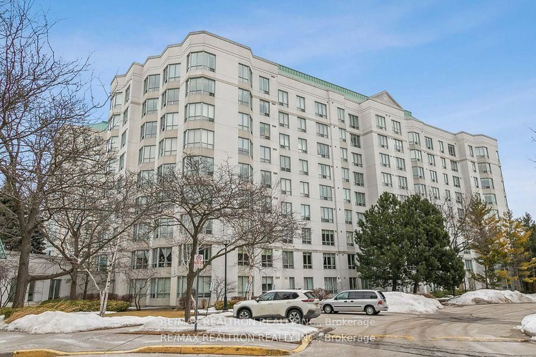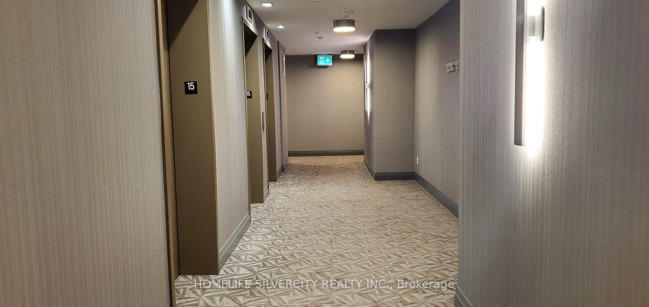WOW, EXPERIENCE PANORAMIC LAKE VIEWS from every window. 16TH floor, demand Guildwood Terrace. Almost 1200 sq ft (1187 MPAC) in this renovated 2 + 1 bdrms & 2 bathrm suite. $$$ spent including new luxury vinyl plank flooring in the living rm., dining room and both bdrms.6 New Appliances, The updated kitchen, tons of storage and a breakfast area with stunning lake views. There is also a solarium that can be used as an extra bedrm/office and also has panoramic views of Lake Ontario. Both bathrooms have new vanities, granite counters and new fixtures. The primary bedroom features a walk out to a balcony, over looks lake view! walk thru closet and 4 piece ensuite featuring soaker tub and stand up shower. Premium parking space and locker included. Low Property Tax $1,502.11/year 2024. Maintenance fee includes all utilities. Amazing recreation facilities: pool, squash, party room on lobby level, 24 Hours concierge, All windows and balcony door of primery bedrm are to be replaced and has been paid in full ( $39,000) This Unit is absolutly in A MOVE -IN-READY Condition. **EXTRAS** Parking and locker included. Maintenance fees include all utilities. Windows and balcony door in primary bedroom scheduled to be replaced in March 2025 and has already been paid in full
Inclusions: 6 Brand new appliances : stainless steel fridge, stove, microwave, B/I dishwasher and a washer/dryer combo
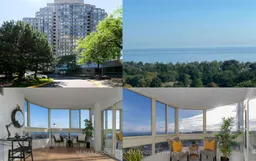 26
26

