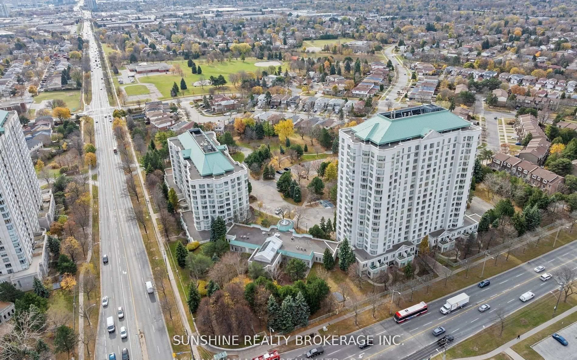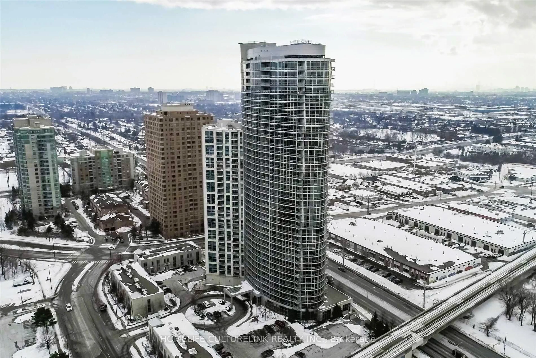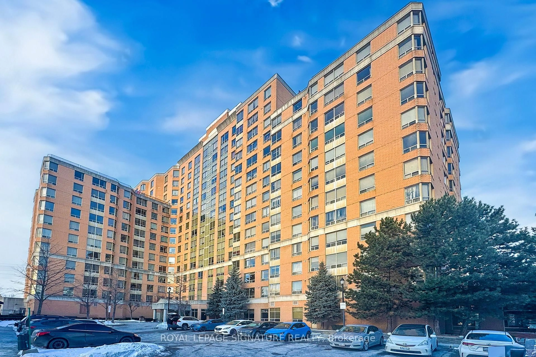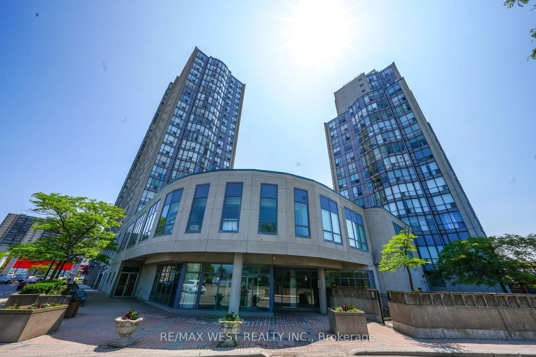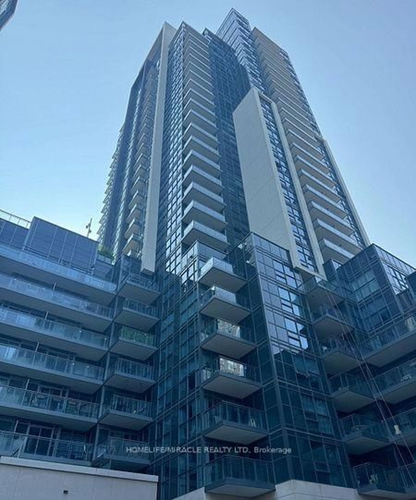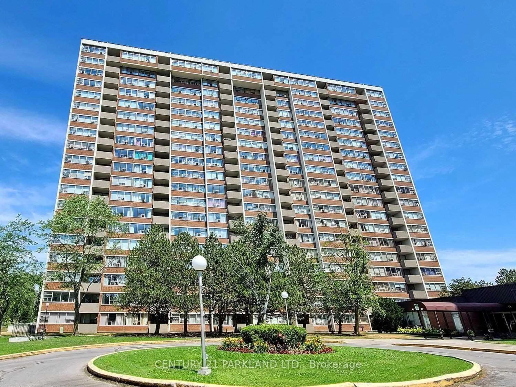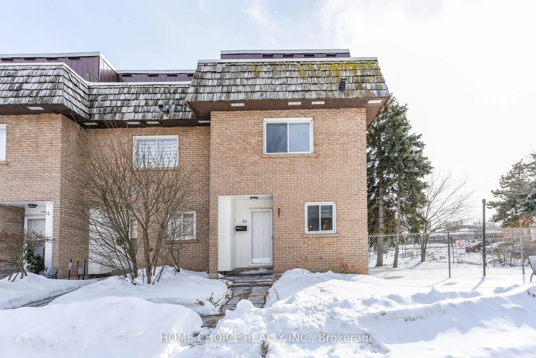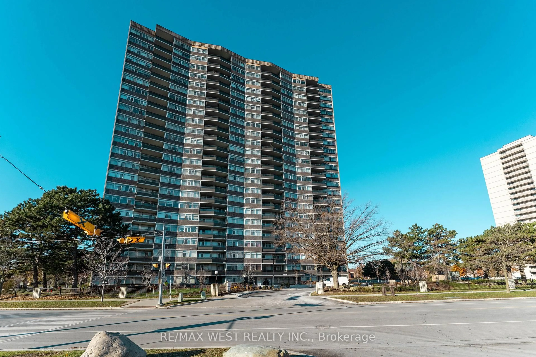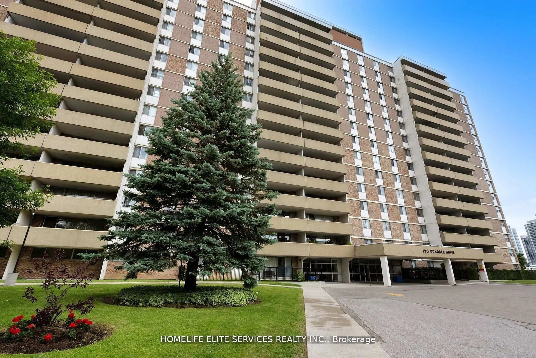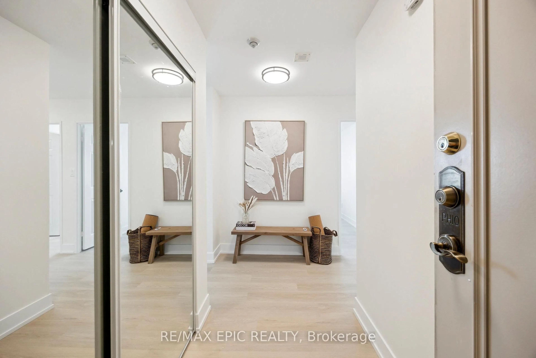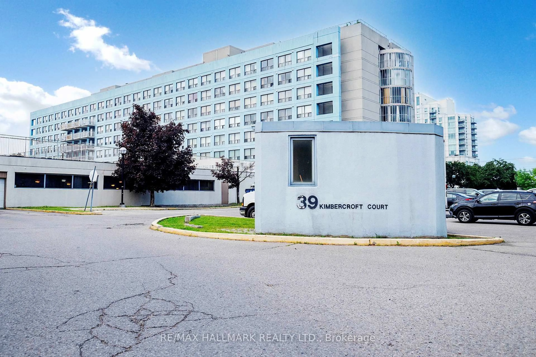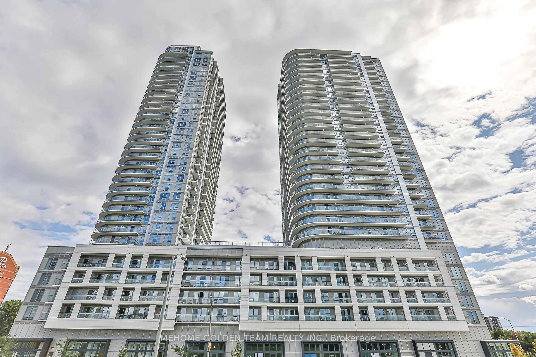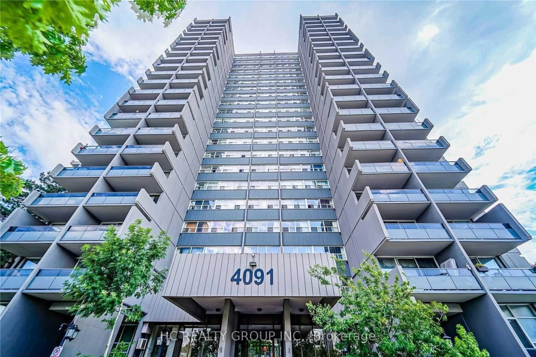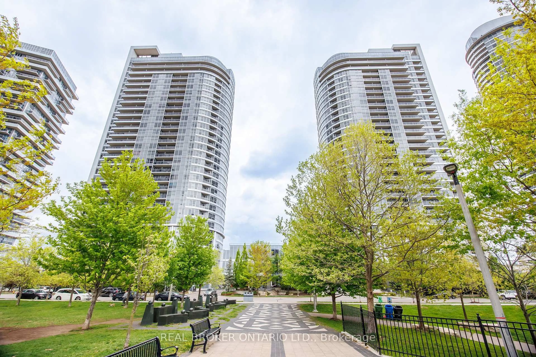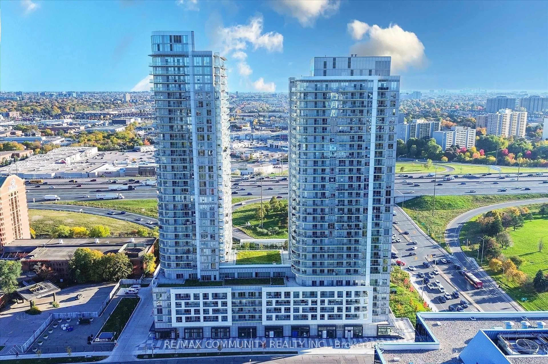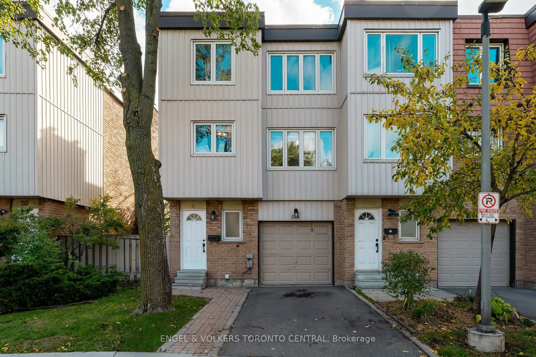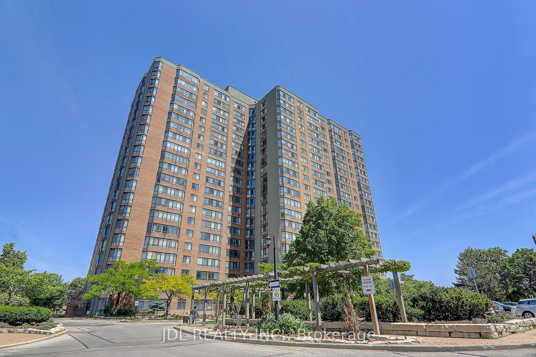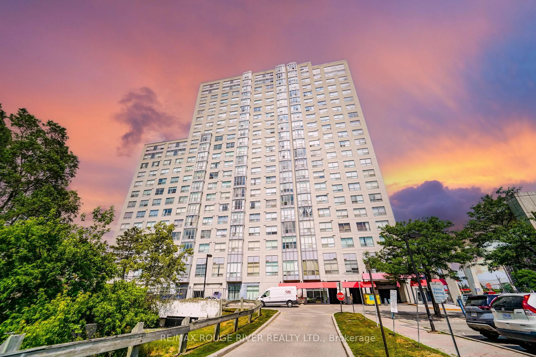Gorgeous 3 bedroom 2.5 bath Condo Townhouse in a high demand sought after Agincourt community. Surrounded by best public schools; Bright & spacious, open concept living room combined with dining room, walkout to fenced backyard; Renovated functional kitchen, new floor tiles with ample custom storage cabinets, new quartz countertop and back splash; New pot lights with smart lighting control; All bathrooms renovated; Large master bed room with his and her closets; Fully finished basement with large family/recreational area equipped w/ ceiling pot lights; Energy efficient heating/cooling system w/new heat pump, new furnace controlled with smart thermostat; New backyard fence, new interlock stone in front and backyard patio, new porch enclosure; Snow removal, landscaping & water included in condo maintenance; Walk To Alexmuir Junior Public School, parks & shopping center; Easy access to HWY 401/404, transportations with TTC & GO Train stations near by.
Inclusions: Stainless Steel Appliances: Stove, Fridge, Exhaust Fan, Dishwasher, Washer & Dryer. Hands off property, live and enjoy, Snow removal, landscaping ( front and backyard lawnmowing) & water included in condo maintenance.
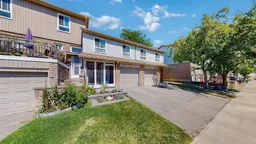 42
42

