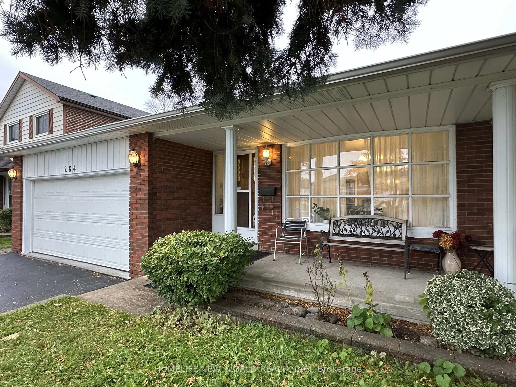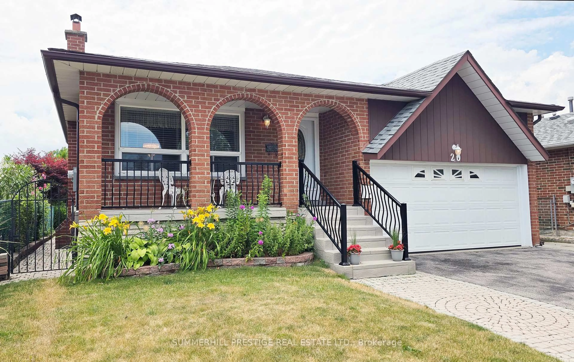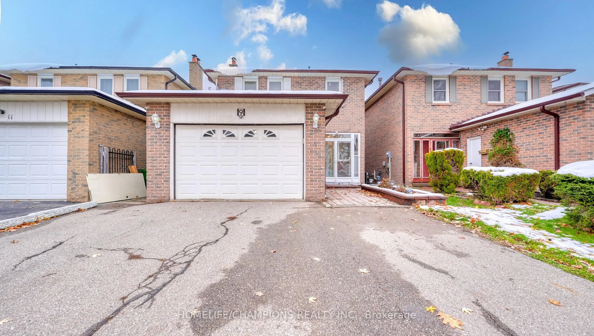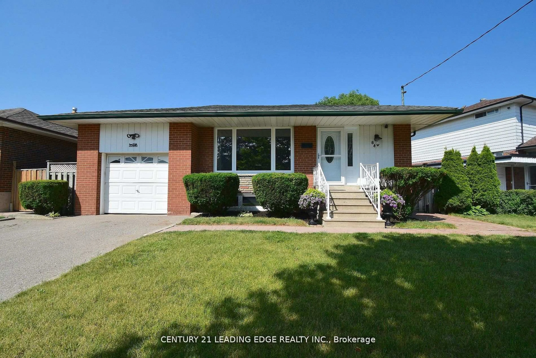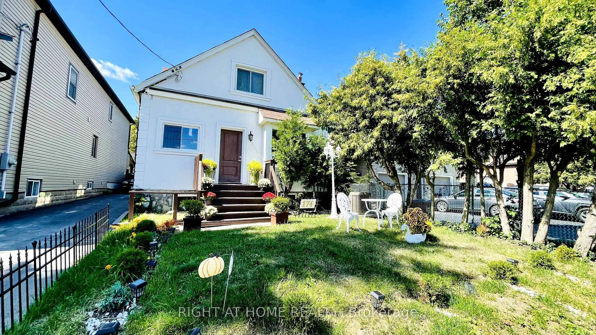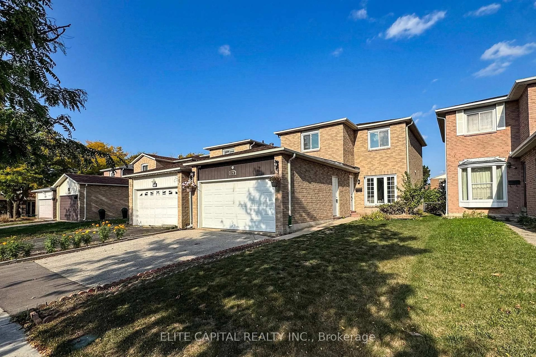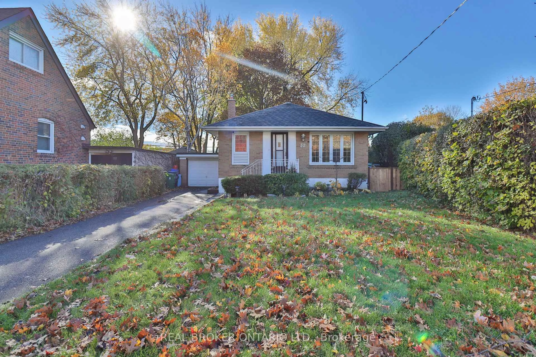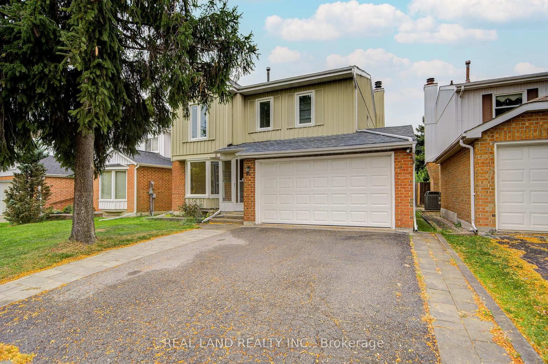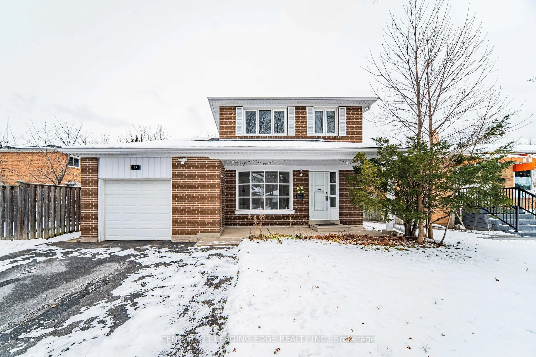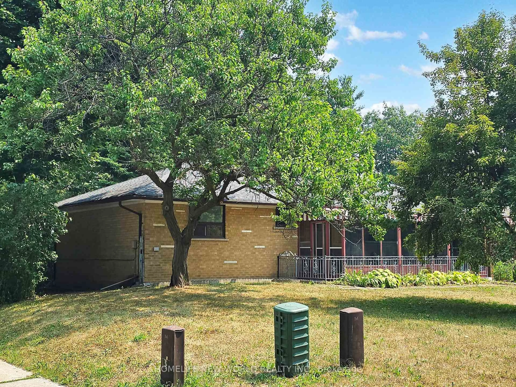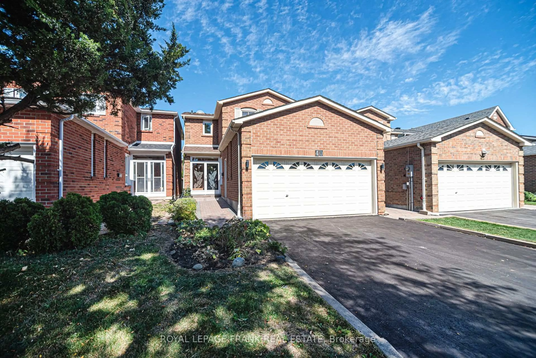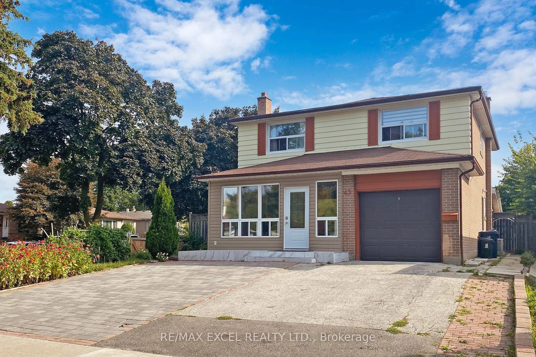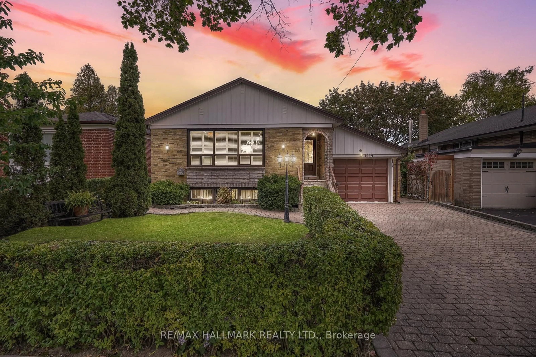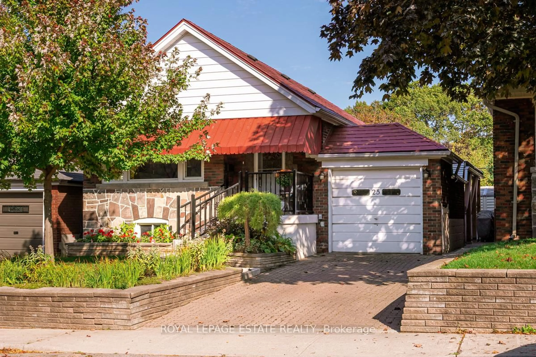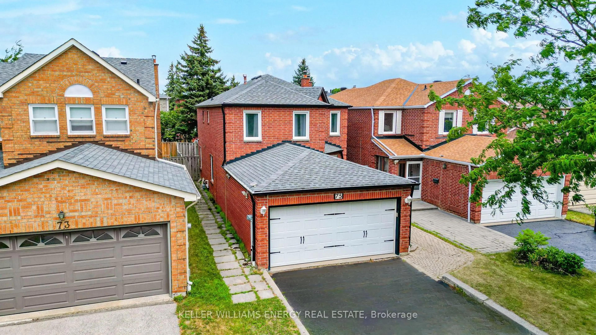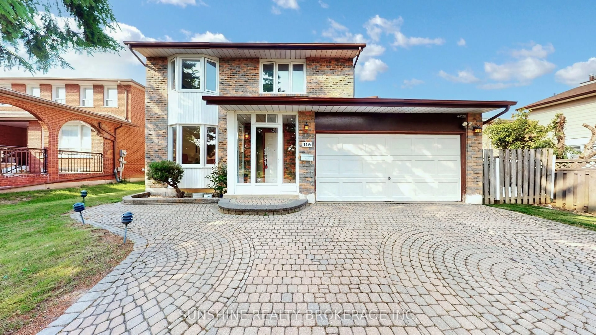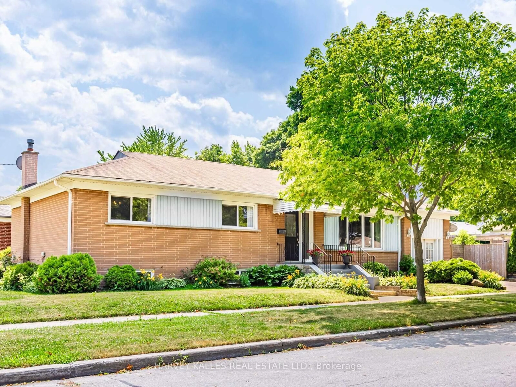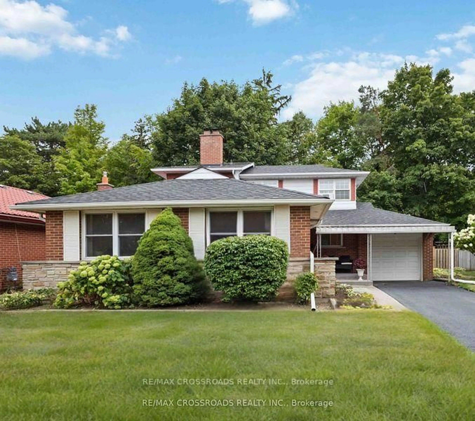Stunning Detached House Located in the Prime Brimley/Finch Neighbourhood. Featuring Gleaming Hardwood Floors Throughout, Pot Lights on the Main Floor, and a Gourmet Kitchen with Granite Countertops and Upgraded Cabinets. Pot Lights Throughout, Newer Painting, New Laminate.Upgraded Oak Staircase W/High Ceiling Foyer.This Home Boasts a Functional Layout with Spacious, Sun-Filled Bedrooms. The Primary Bedroom Includes a 3-Piece Ensuite for Added Comfort. Professionally Finished Walk-Out Basement ( As Separated Entrance) With a Second Kitchen, 2 Bedrooms, and 3-Piece Bath Provides Great Potential for Rental Income or In-Law Suite.Conveniently Located Just Steps to Public Transit, TTC, Schools, and Parks, and Only Minutes to Hwy 401. Close to Pacific Mall, Supermarkets, Plazas, Shopping Centers, and All Essential Amenities.This Exceptional Opportunity Wont Last Long Make It Yours Today! **EXTRAS** Direct Access From Garage To Enclosed Porch, Interlocked Driveway
Inclusions: Fridge, Stove, Range Hood, Dishwasher, Washer And Dryer, All Window Coverings, All Electrical Lights Fixtures .
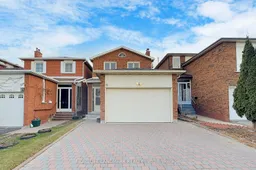 40
40

