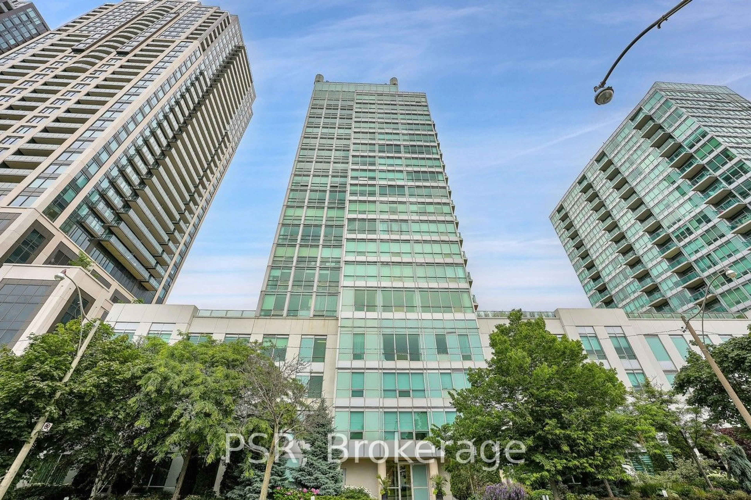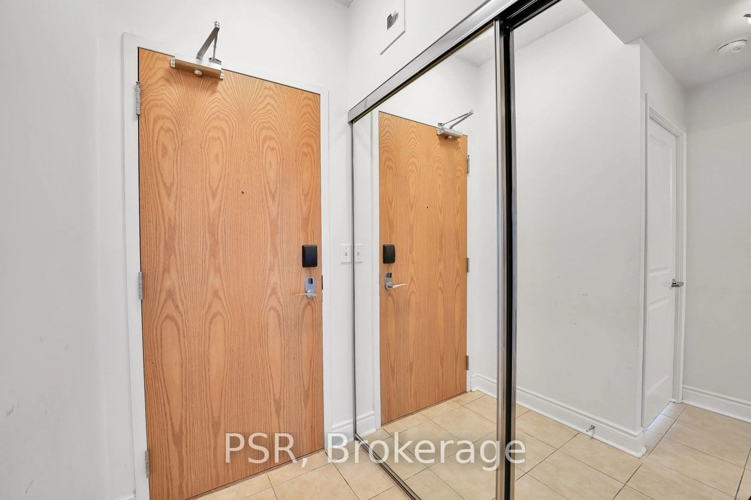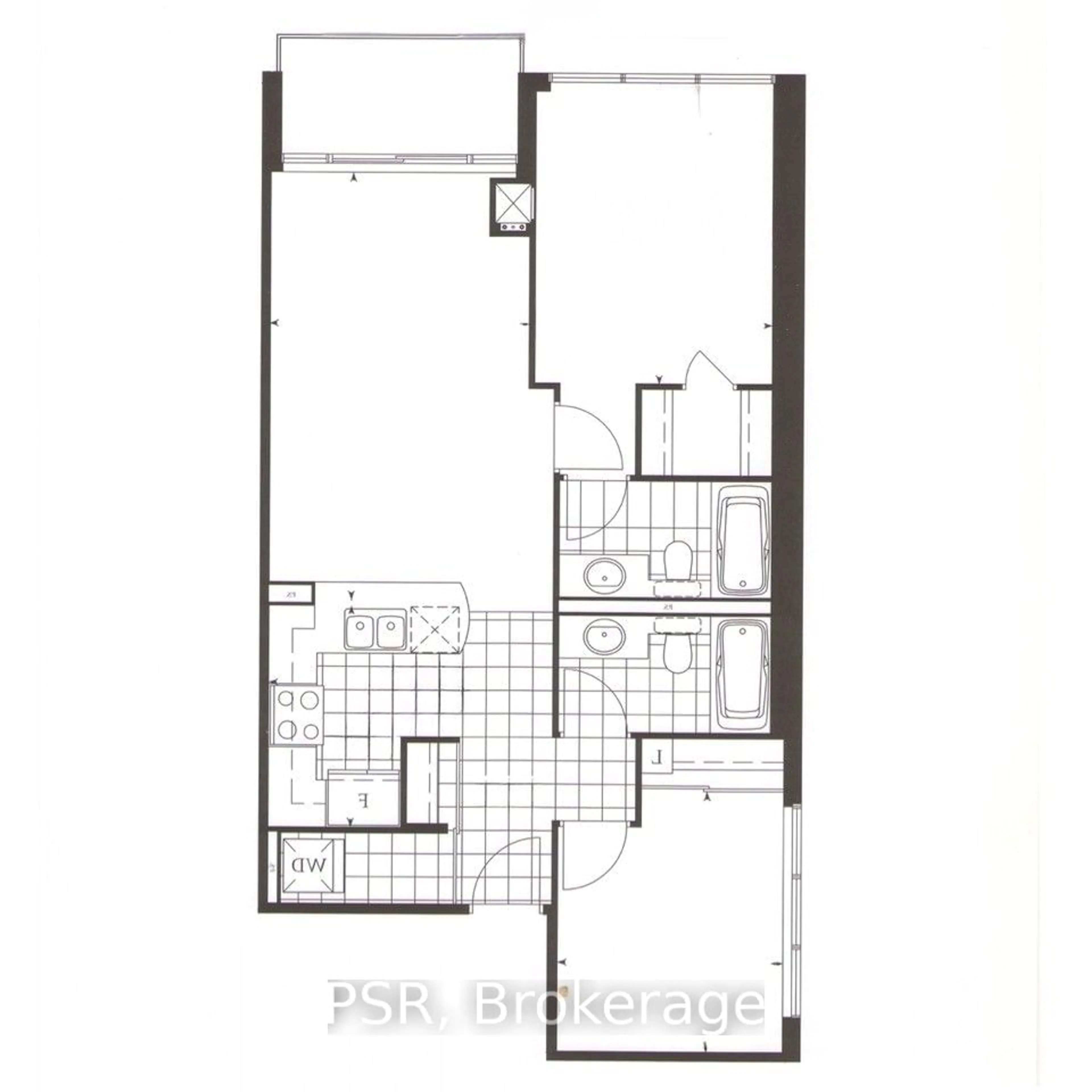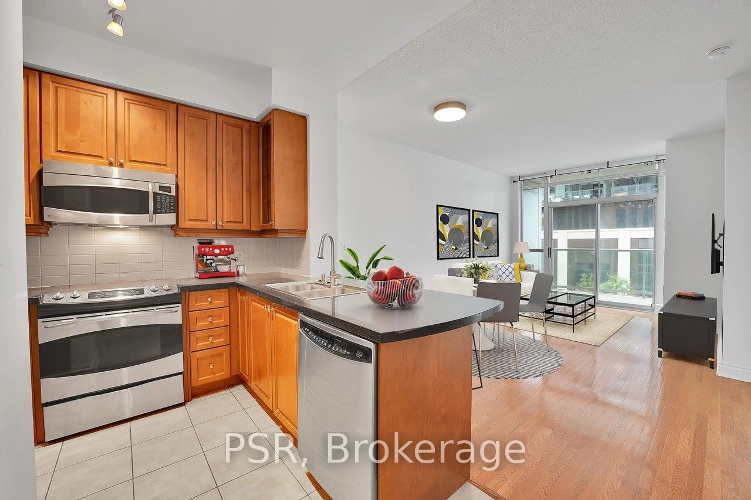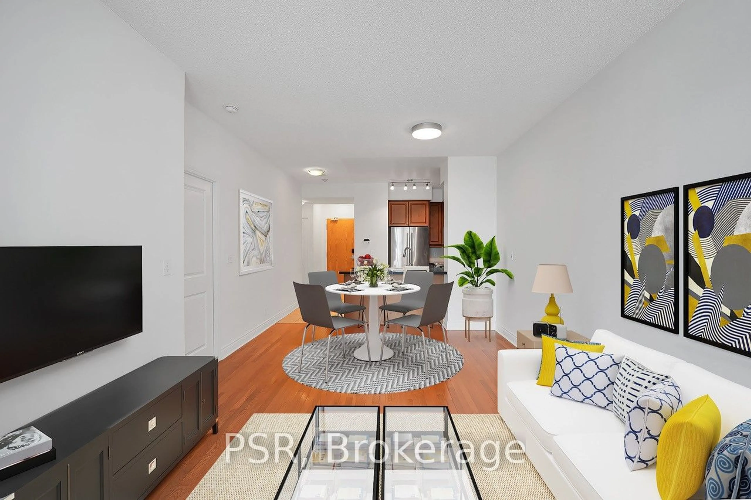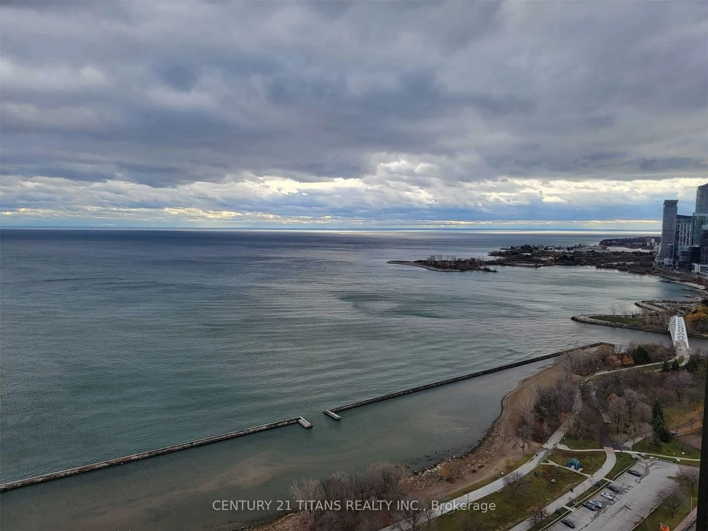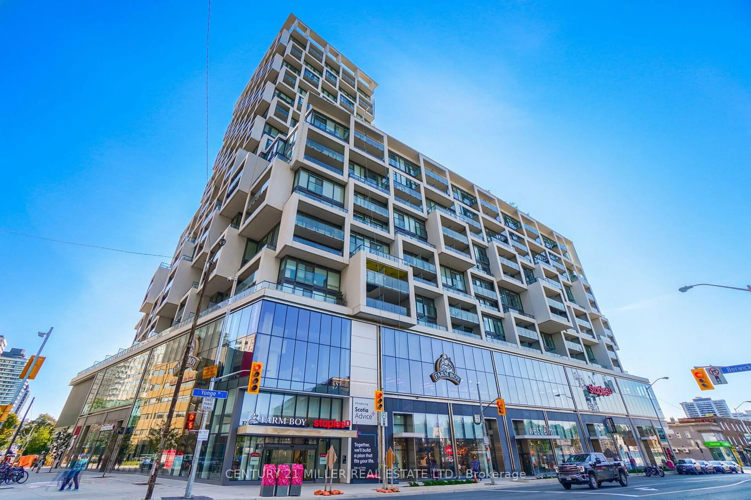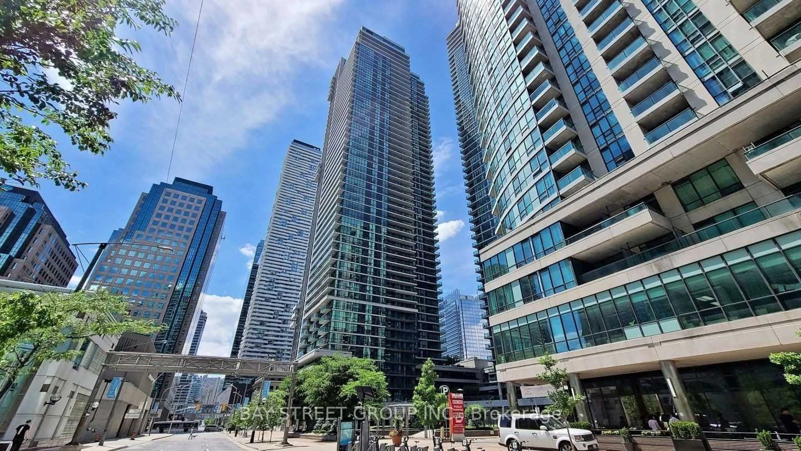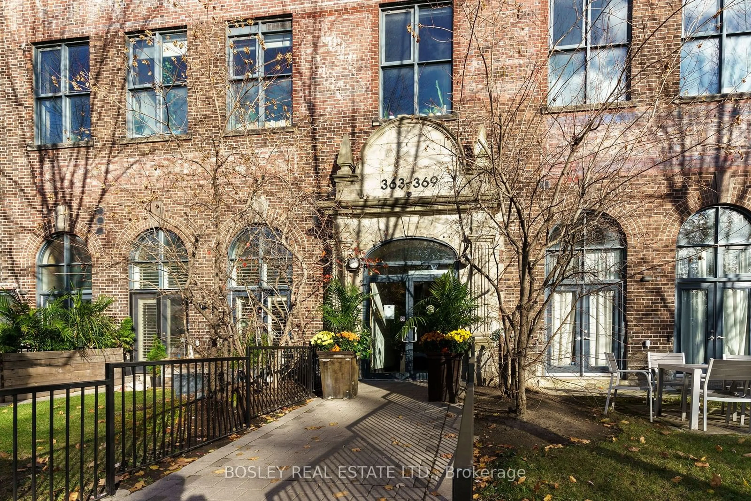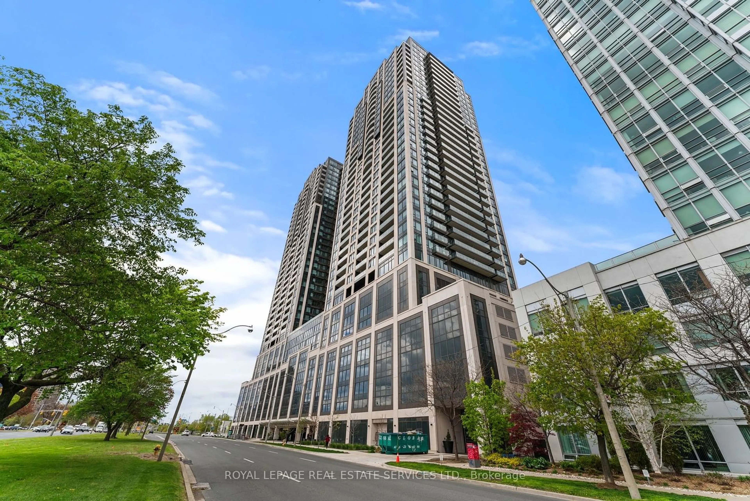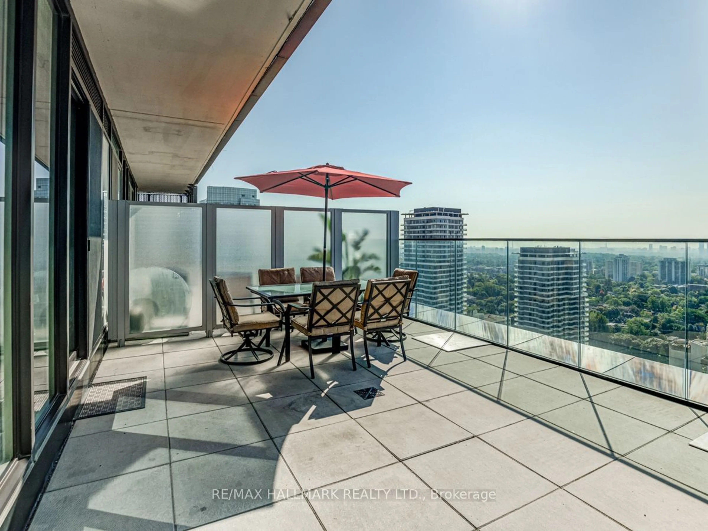1910 Lake Shore Blvd #903, Toronto, Ontario M6S 1A5
Contact us about this property
Highlights
Estimated ValueThis is the price Wahi expects this property to sell for.
The calculation is powered by our Instant Home Value Estimate, which uses current market and property price trends to estimate your home’s value with a 90% accuracy rate.Not available
Price/Sqft$826/sqft
Est. Mortgage$3,006/mo
Maintenance fees$797/mo
Tax Amount (2024)$2,718/yr
Days On Market62 days
Description
Park Lake Residences - Full-Sized 2 Bed, 2 Bath Condo Suitable For A Family... But For A "Small Condo" Price. This 860 sq. ft. Split Bedroom Corner Unit On The Waterfront Is The Absolute Perfect Starter Home. Floor Plan Efficiency At Its Best With No Wasted Space. 9ft. Ceilings. Generous Closets With Mirrored Sliders Throughout. Laundry Room With Storage. Lake Views From Your Balcony & High Park, Grenadier Pond Vistas From 2nd Bedroom. Coveted School Catchment - Swansea Jr. & Sr. Steps To Waterfront Trail, Transit, Bloor West Village, High Park, Sunnyside Beach & Pool. Instant Access To Gardiner/QEW. Well Run Condo Corp With Recent Common Element Updates Completed. Meaningful Amenities Including 24hr. Concierge, Gym, Yoga, Party Room, Rooftop Terrace w BBQ's & More. Dog Friendly Building.
Property Details
Interior
Features
Flat Floor
Living
0.00 x 0.00Hardwood Floor / Open Concept / Combined W/Dining
Dining
0.00 x 0.00Hardwood Floor / Open Concept / Combined W/Living
Kitchen
0.00 x 0.00Tile Floor / Stone Counter / Stainless Steel Appl
Prim Bdrm
0.00 x 0.004 Pc Ensuite / W/I Closet / Broadloom
Exterior
Features
Parking
Garage spaces 1
Garage type Underground
Other parking spaces 0
Total parking spaces 1
Condo Details
Amenities
Concierge, Gym, Media Room, Party/Meeting Room, Rooftop Deck/Garden, Visitor Parking
Inclusions
Get up to 1% cashback when you buy your dream home with Wahi Cashback

A new way to buy a home that puts cash back in your pocket.
- Our in-house Realtors do more deals and bring that negotiating power into your corner
- We leverage technology to get you more insights, move faster and simplify the process
- Our digital business model means we pass the savings onto you, with up to 1% cashback on the purchase of your home
