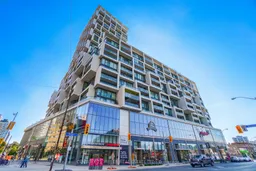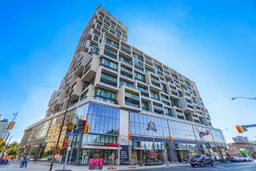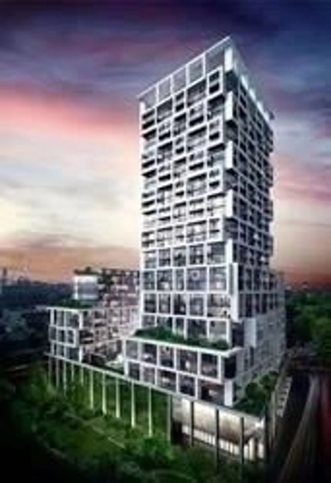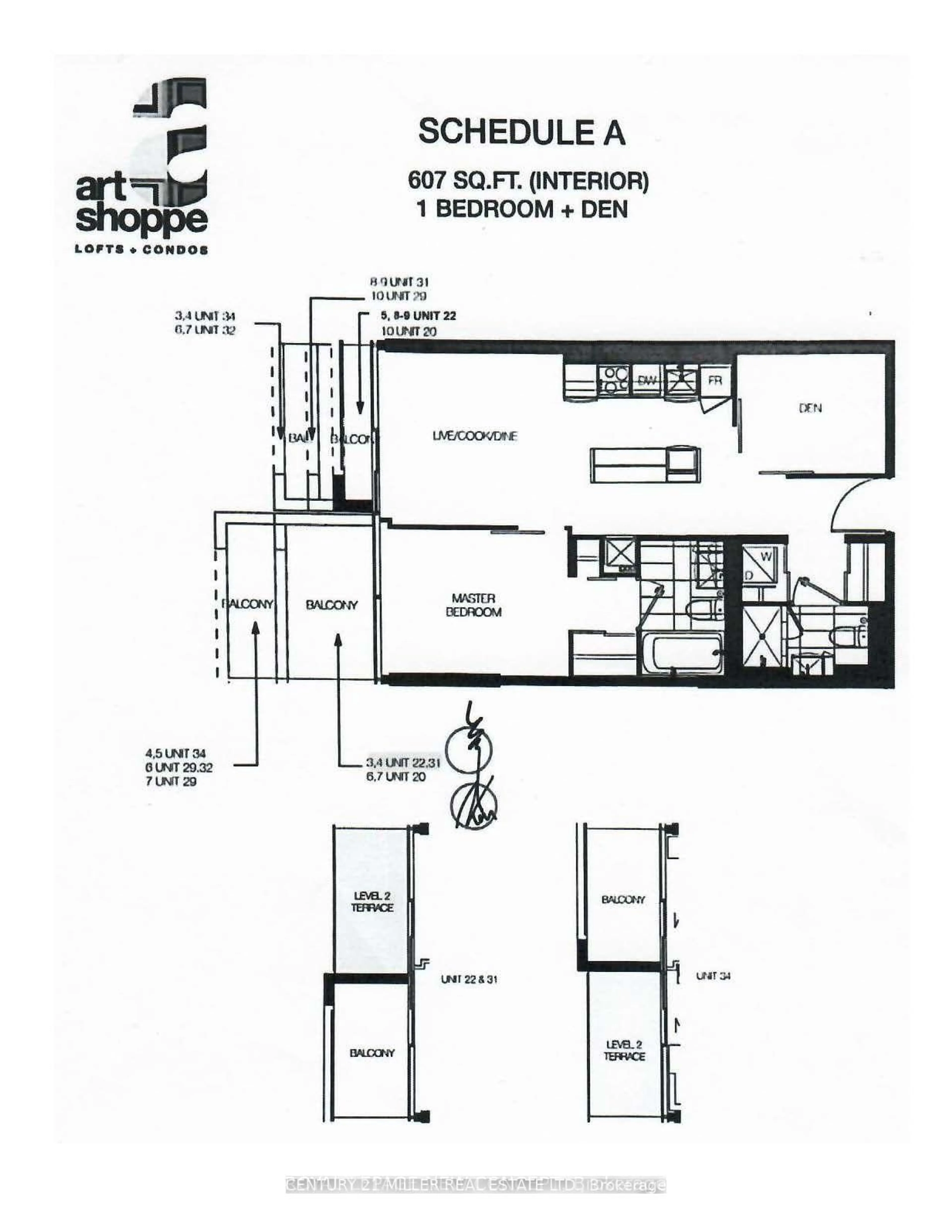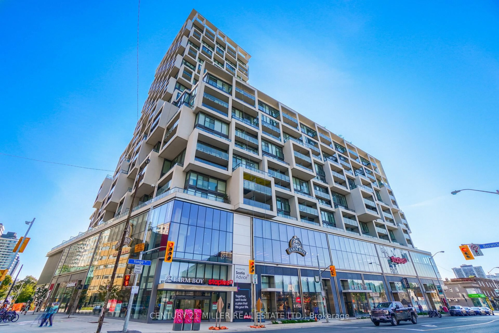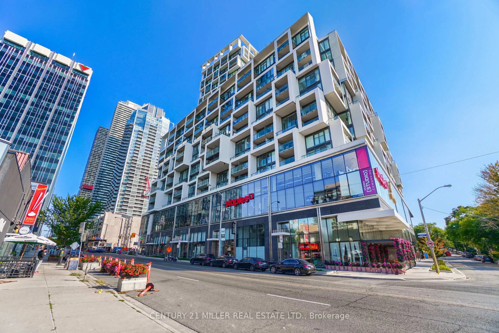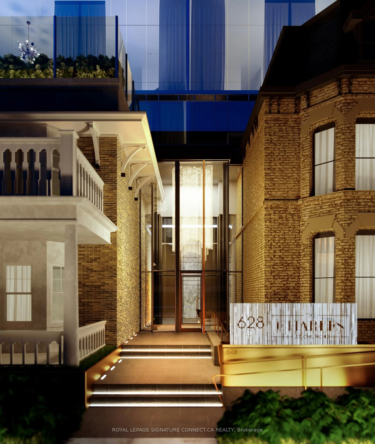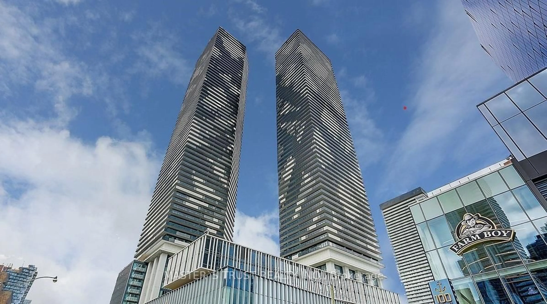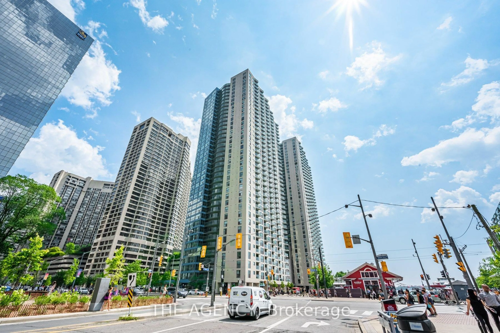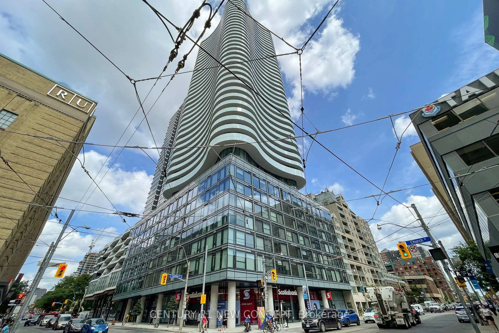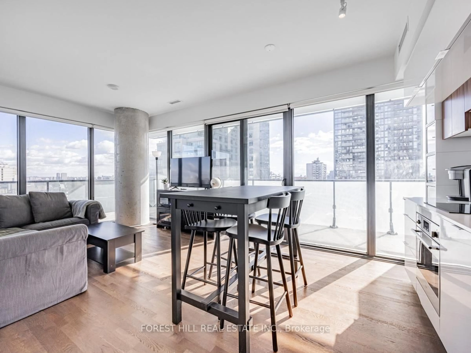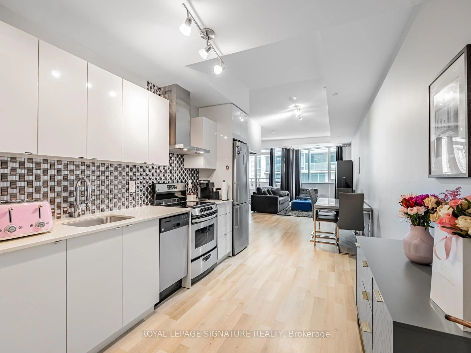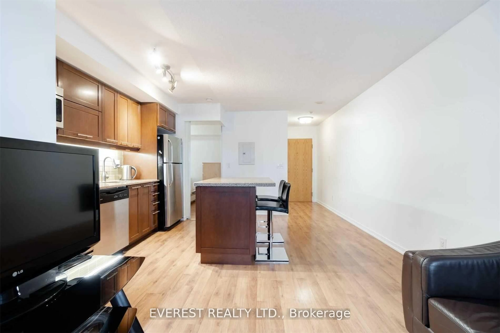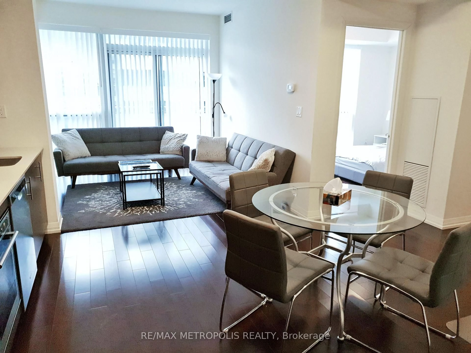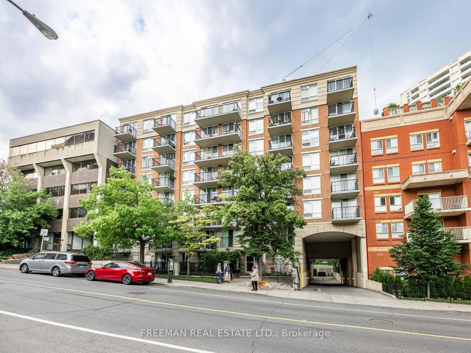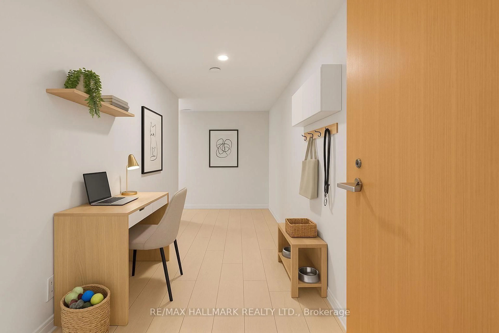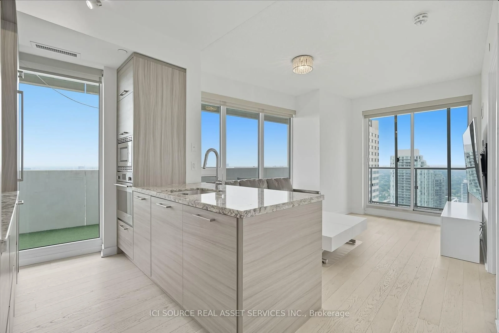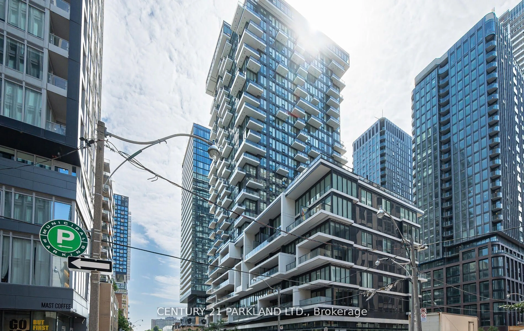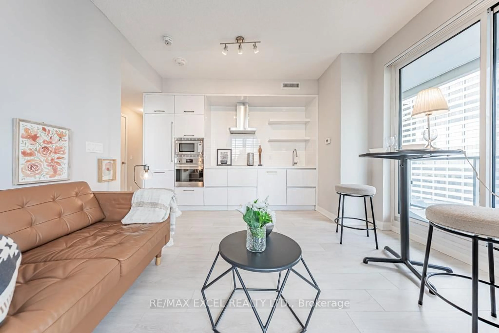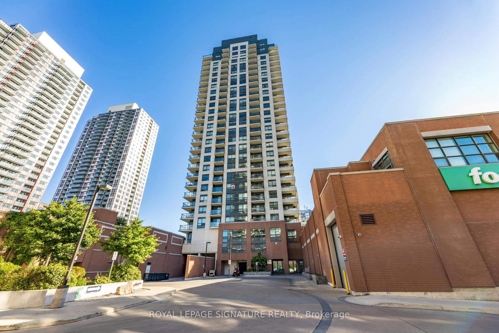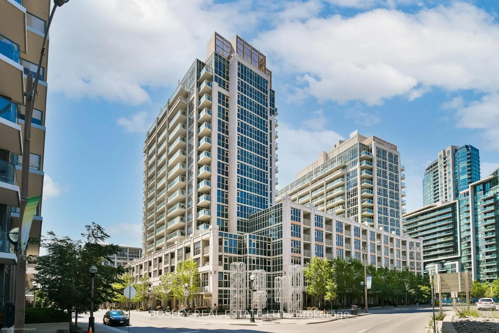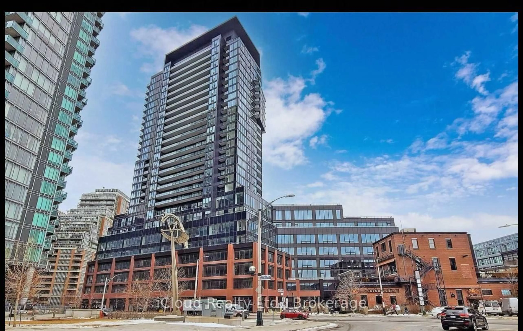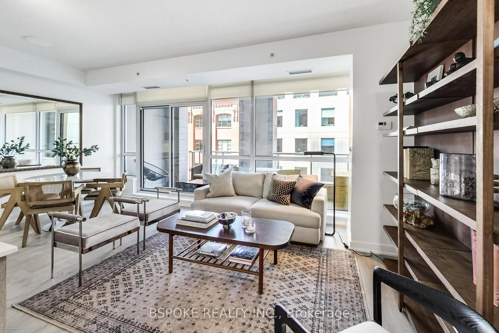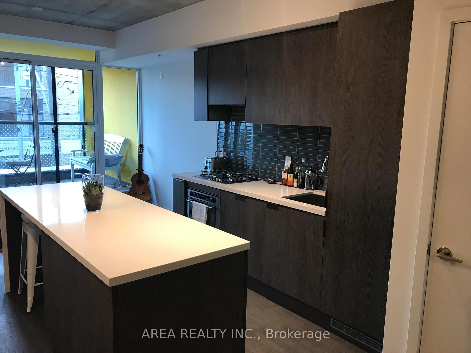8 Hillsdale Ave #1120, Toronto, Ontario M4S 0B2
Contact us about this property
Highlights
Estimated valueThis is the price Wahi expects this property to sell for.
The calculation is powered by our Instant Home Value Estimate, which uses current market and property price trends to estimate your home’s value with a 90% accuracy rate.Not available
Price/Sqft$927/sqft
Monthly cost
Open Calculator
Description
In the heart of Midtown, one of Toronto's most sought-after neighborhoods Yonge & Eglinton! This modern, West Facing Bright & Beautiful 1+Den Unit Offers 2 Full Baths + big open Balcony, Sizable Den Perfect For 2nd Bedroom Or Office with sliding doors. Floor-To-Ceiling Windows. a stylish kitchen with quartz countertops and a breakfast bar island, Showcase The Unobstructed Beutiful SWest Views of the City, W/Plenty Of Natural Light. Laminate Flooring The master bedroom features an 2 closets and a walk-out to the balcony. Indulge in luxury amenities on floors 6th, 8th, and 18th floors, including a rooftop garden, Toronto's longest infinity pool, fireplace lounges, BBQ areas with cabanas and day beds, a yoga room, cardio rooms, and a wine-tasting and party room. Situated steps from the subway and a 2-minute walk to the future Eglinton LRT, commuting is effortless
Property Details
Interior
Features
Main Floor
Primary
3.78 x 2.95Laminate
Kitchen
7.0 x 3.34Laminate
Living
7.0 x 3.34Laminate
Den
2.93 x 2.49Laminate
Exterior
Features
Condo Details
Amenities
Concierge, Exercise Room, Party/Meeting Room, Rooftop Deck/Garden, Visitor Parking
Inclusions
Property History
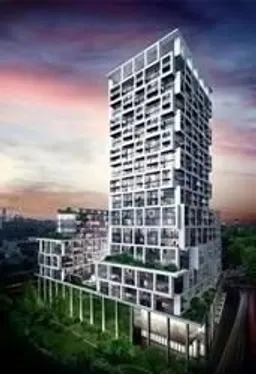 41
41