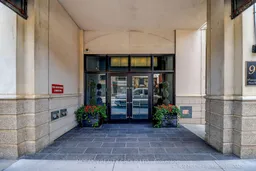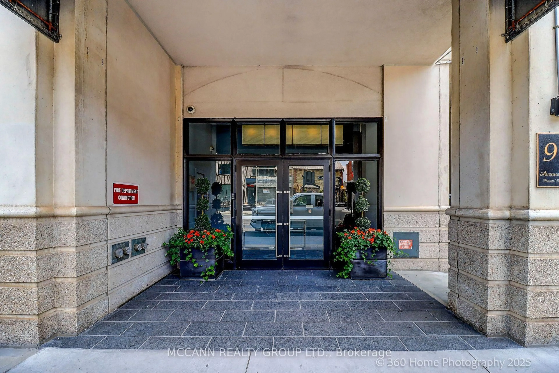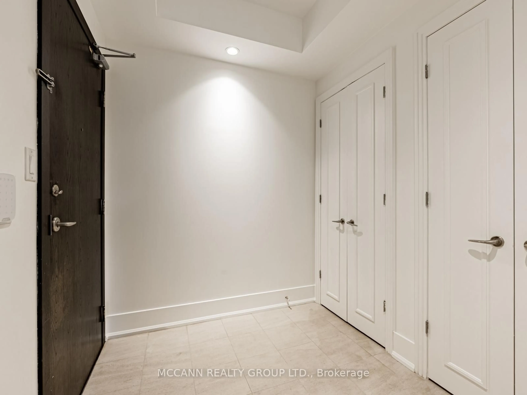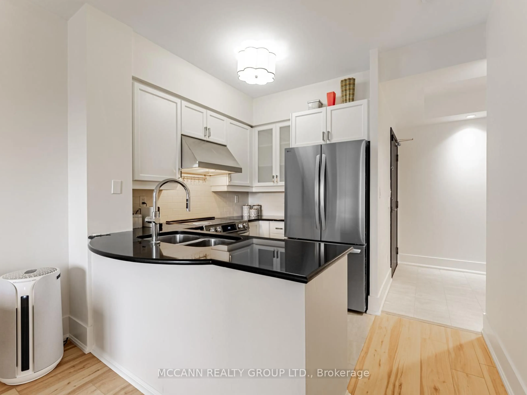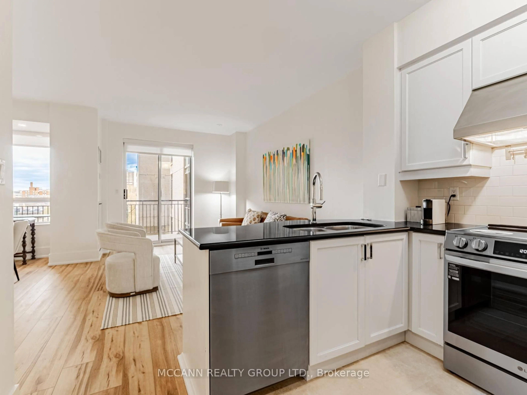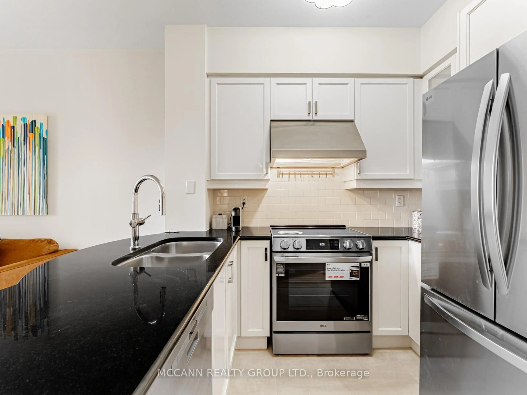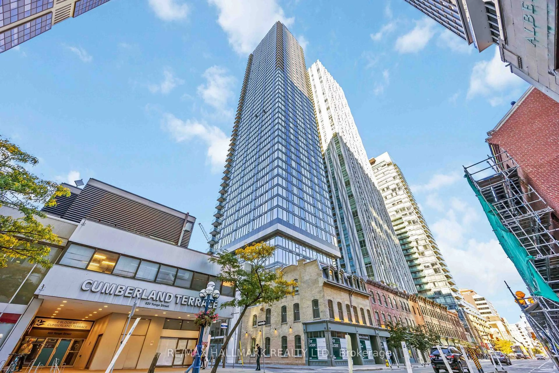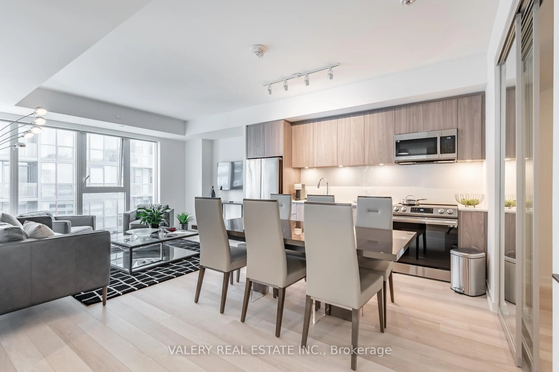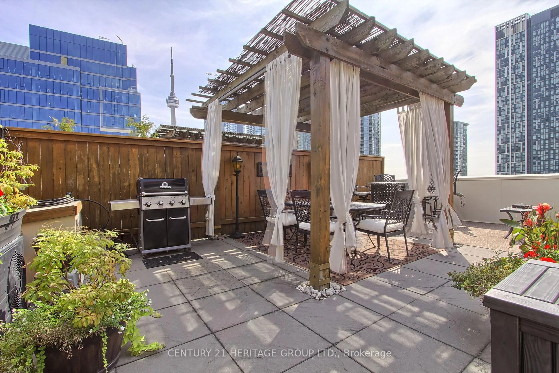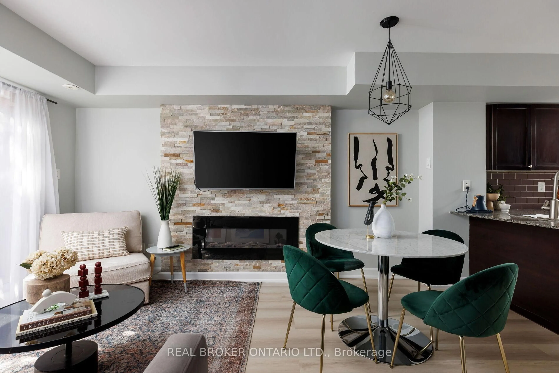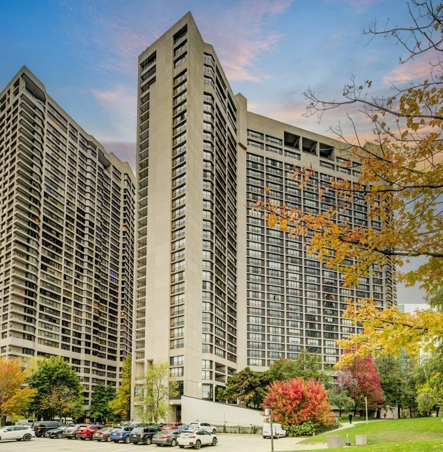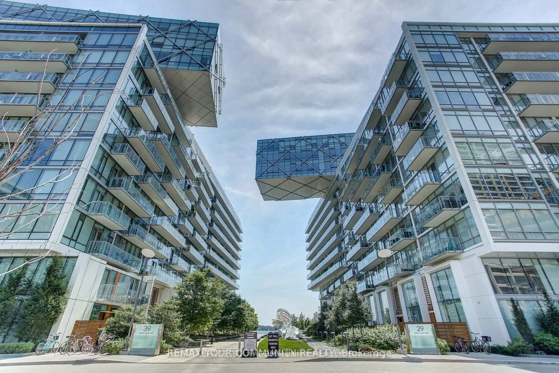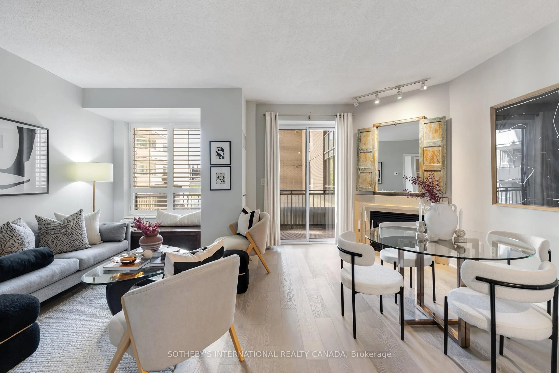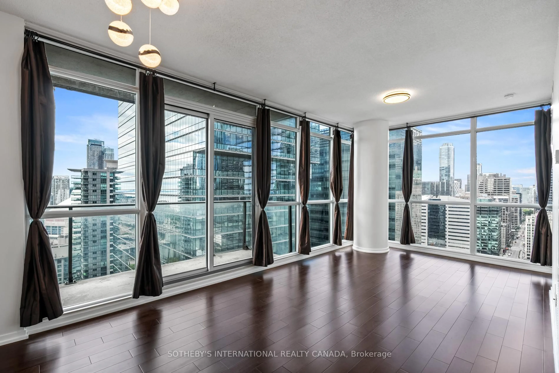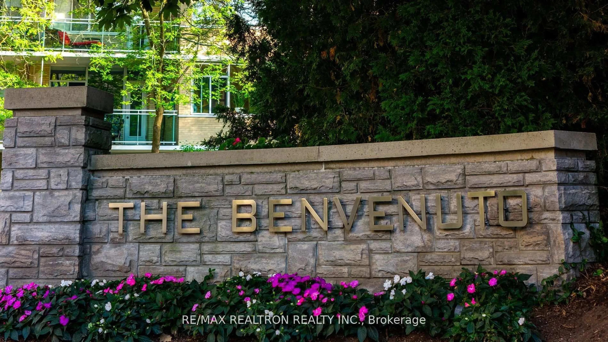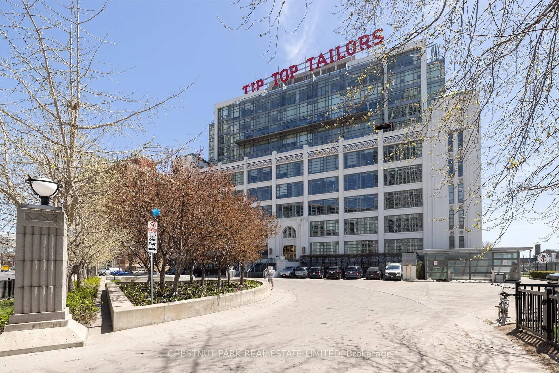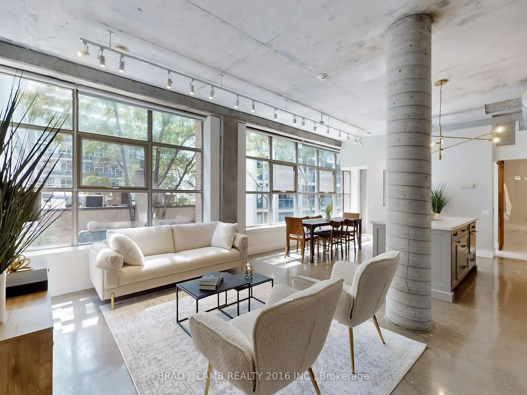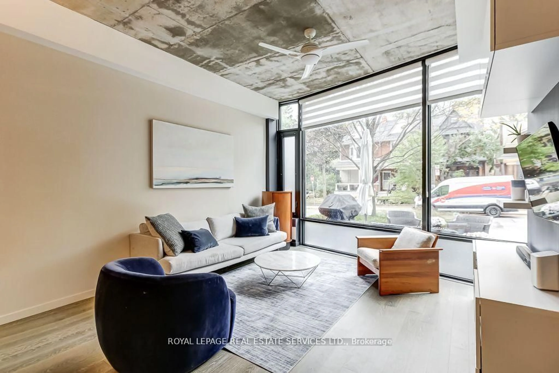99 Avenue Rd #607, Toronto, Ontario M5R 2G5
Contact us about this property
Highlights
Estimated valueThis is the price Wahi expects this property to sell for.
The calculation is powered by our Instant Home Value Estimate, which uses current market and property price trends to estimate your home’s value with a 90% accuracy rate.Not available
Price/Sqft$1,049/sqft
Monthly cost
Open Calculator
Description
Welcome to this gorgeous 840 sq ft 1 bedroom unit in the heart of Yorkville. Enter through a grand foyer equipped with a spacious closet and in-suite washer/dryer, leading seamlessly into a beautifully updated kitchen featuring brand-new stainless steel appliances including LG Fridge (2025), LG Induction Stove (2025), and a Bosch Dishwasher (2024) with all new faucets. Freshly painted and finished with new engineered hardwood flooring in 2025, the home offers a refined, modern feel throughout. The open-concept kitchen overlooks an expansive living and dining area, an ideal space for hosting and entertaining. The generous primary suite boasts a walk-in closet and a luxurious 5-piece ensuite, complete with double sinks, a deep soaking tub, and a glass-enclosed shower. The large terrace is 125 sq ft with east exposure. 1 Locker & 1 Parking Spot! Maintenance fees include high speed Bell fibe internet with a TV package, water, heat, electricity, and A/C. Amenities include a concierge, valet car service, gym, sauna, party room and guest suites. Located steps from fine dining, luxury boutiques, the University of Toronto, the ROM, and multiple TTC stations (Bay on Line 2, Museum/Bloor on Line 1), this residence offers the ultimate Yorkville lifestyle.
Property Details
Interior
Features
Ground Floor
Kitchen
2.88 x 2.28Stainless Steel Appl / Granite Counter / Breakfast Bar
Primary
4.57 x 3.05hardwood floor / 5 Pc Ensuite / W/I Closet
Living
5.58 x 4.46hardwood floor / Halogen Lighting / East View
Dining
5.58 x 4.57hardwood floor / Combined W/Living / W/O To Balcony
Exterior
Features
Parking
Garage spaces 1
Garage type Underground
Other parking spaces 0
Total parking spaces 1
Condo Details
Amenities
Bbqs Allowed, Concierge, Guest Suites, Gym, Party/Meeting Room, Visitor Parking
Inclusions
Property History
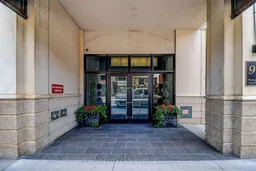 29
29