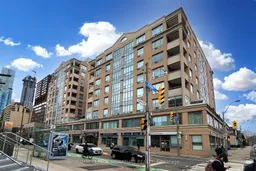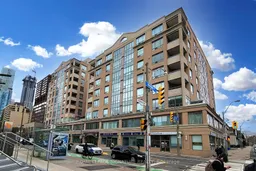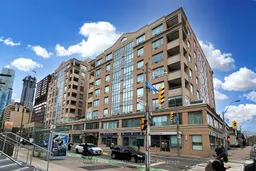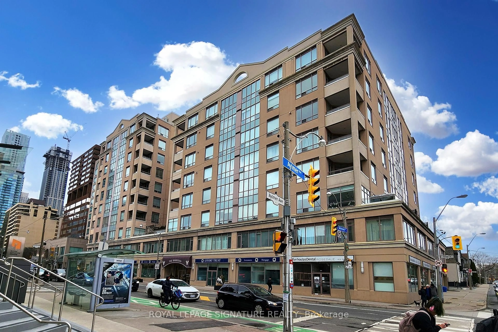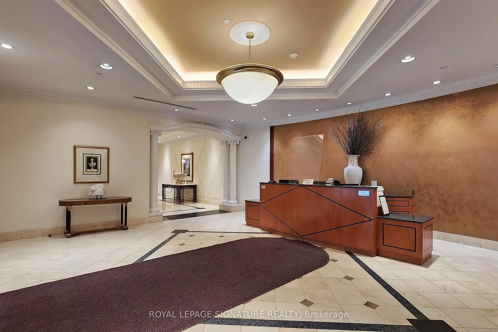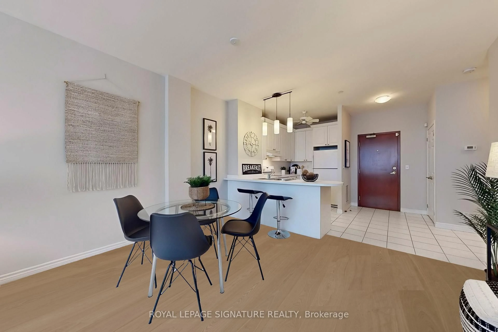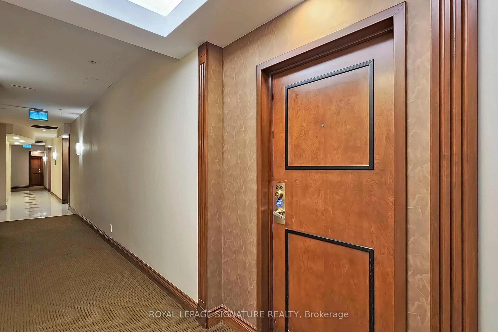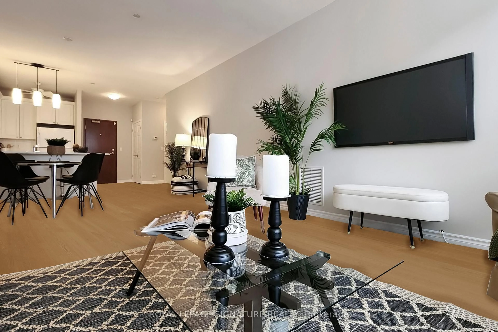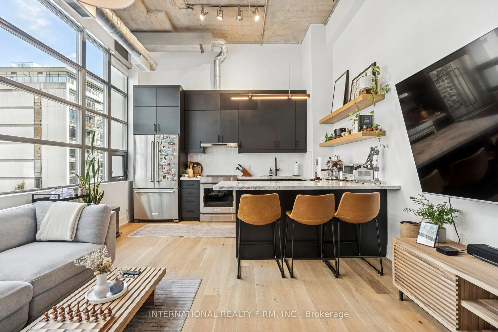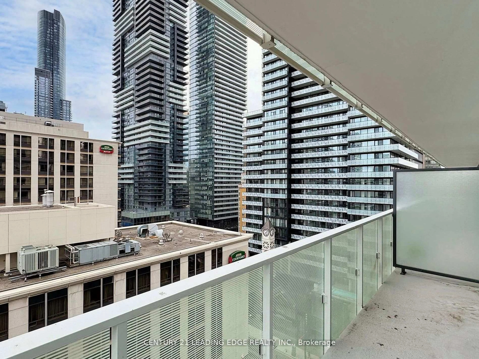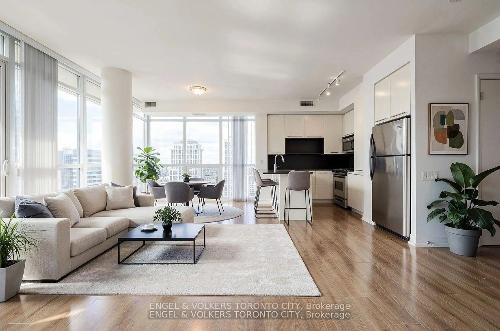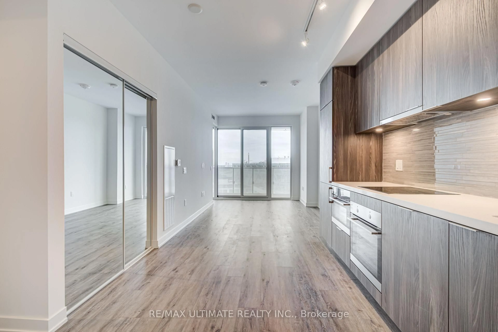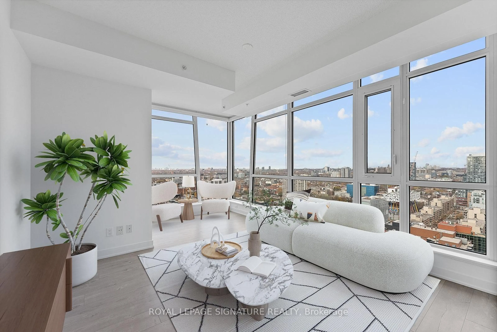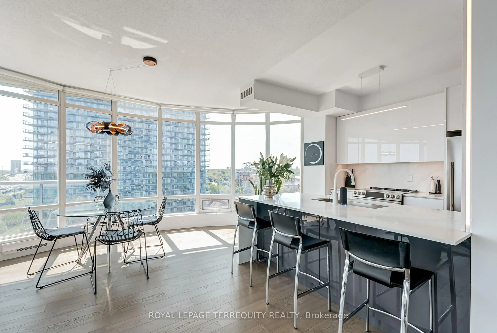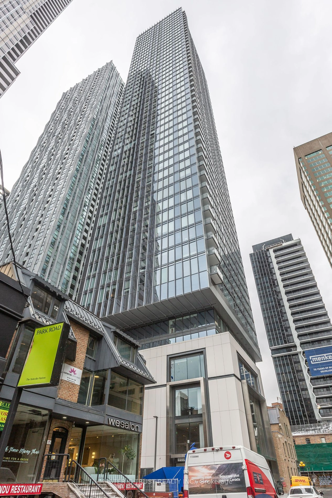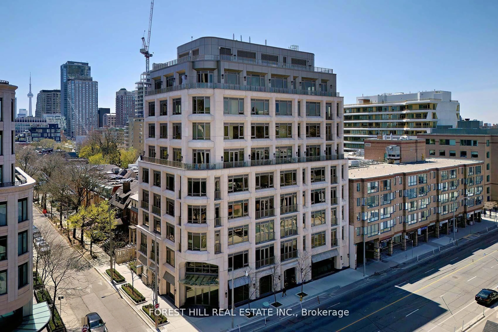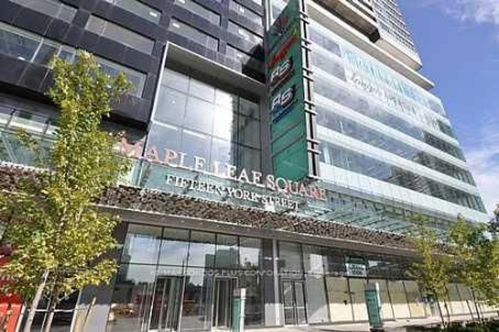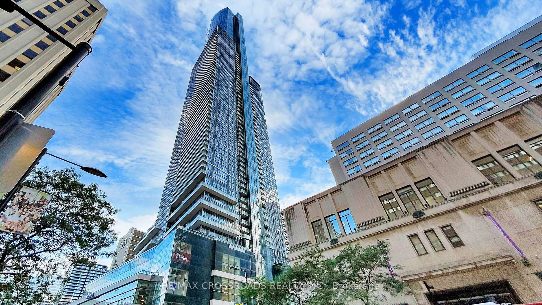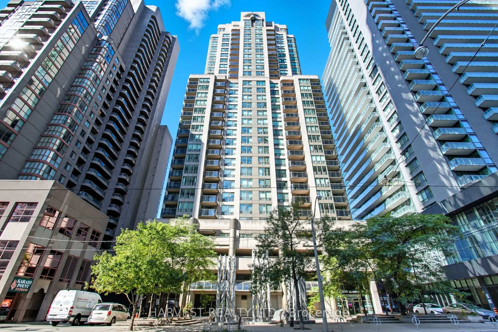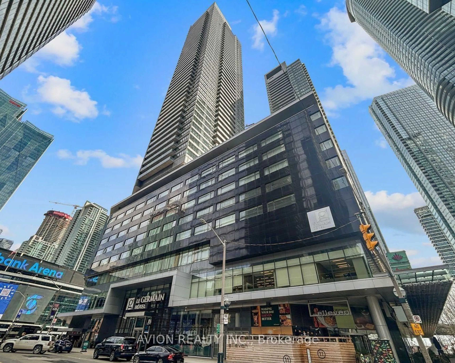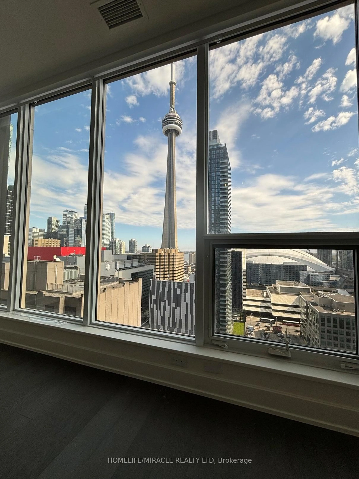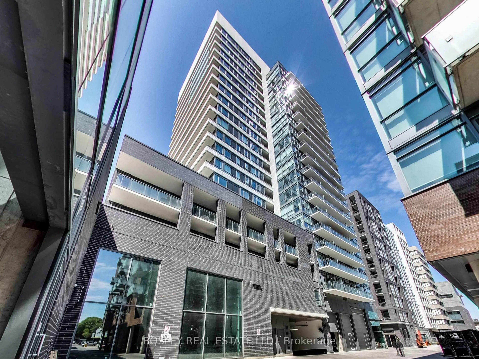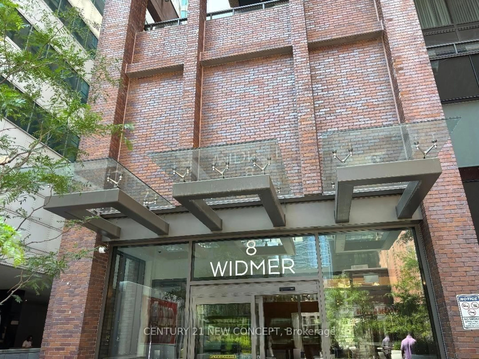980 Yonge St #209, Toronto, Ontario M4W 3V8
Contact us about this property
Highlights
Estimated valueThis is the price Wahi expects this property to sell for.
The calculation is powered by our Instant Home Value Estimate, which uses current market and property price trends to estimate your home’s value with a 90% accuracy rate.Not available
Price/Sqft$558/sqft
Monthly cost
Open Calculator
Description
Incredible Opportunity! Over 900 sq/ft of Sunlit Space, Boasting Brand New Engineered Wood Floors! Open Concept Living/Dining Combined with the Kitchen Offers the Perfect Setting for Entertaining! Private Bedroom is Massive and Boasts a Large, Separated "walk in" Closet for Dressing/Sitting. Wall-to-Wall Mirrored Closets. Four Piece Ensuite. Tons of Storage in the Unit Along with a Locker Across the Hall on the Same Floor! Professionally Managed Condo with 24hrConcierge Service and Visitor Parking. Awesome Rooftop Patio for Entertaining on Beautiful Nights as well as a Party Room and Billiards Space! Steps to all the Top Restaurants, Ramsden Park and Rosedale Valley! Lots of Visitor Parking in Back. Rosedale Subway is a Two Minute Walk and Minutes to the Downtown Core! This Space Does Not Disappoint and awaits your special touch! Space is Virtually Staged.
Property Details
Interior
Features
Main Floor
Foyer
2.51 x 1.63Combined W/Laundry / Tile Floor / B/I Closet
Kitchen
3.28 x 1.96Tile Floor / Breakfast Bar / Ceiling Fan
Dining
3.05 x 3.96hardwood floor / Combined W/Living / Open Concept
Living
4.22 x 3.96hardwood floor / Combined W/Dining / Open Concept
Condo Details
Amenities
Bike Storage, Concierge, Exercise Room, Party/Meeting Room, Visitor Parking
Inclusions
Property History
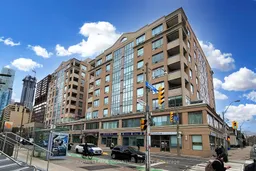 20
20