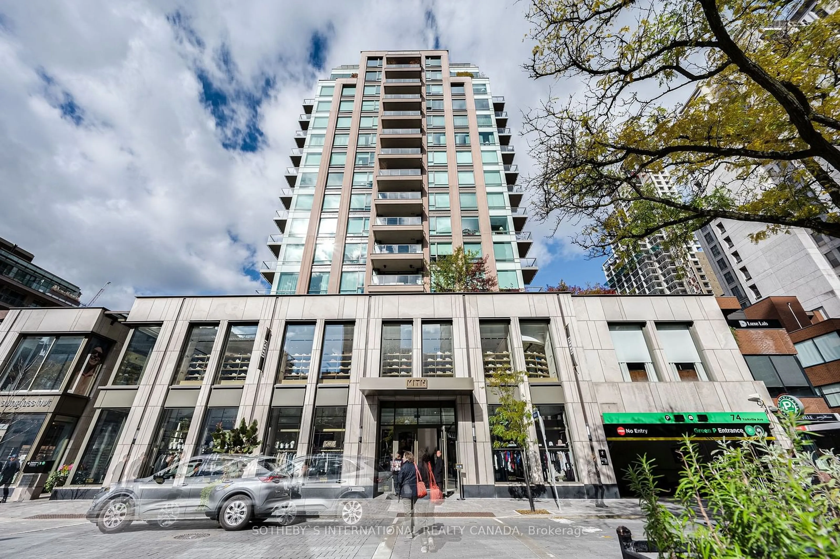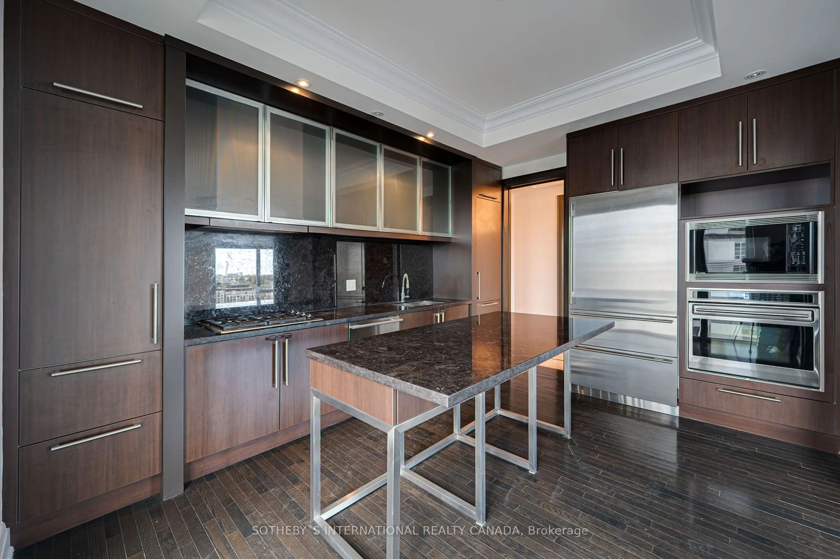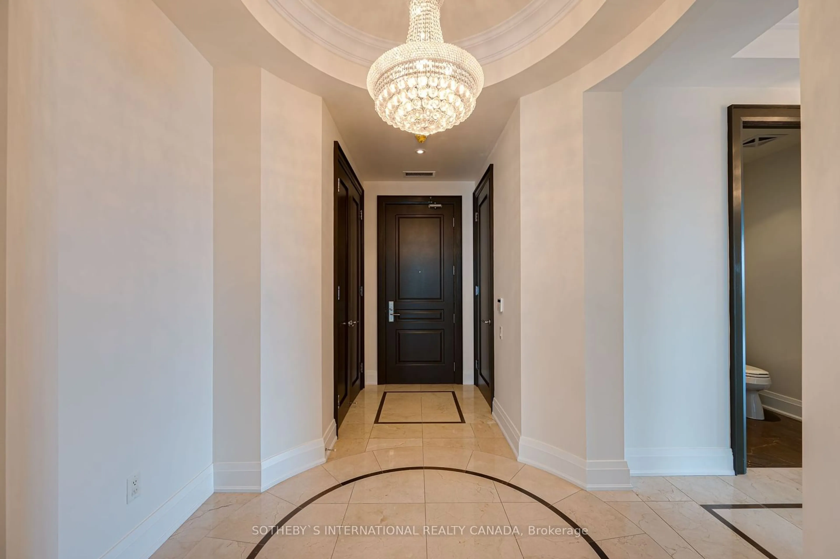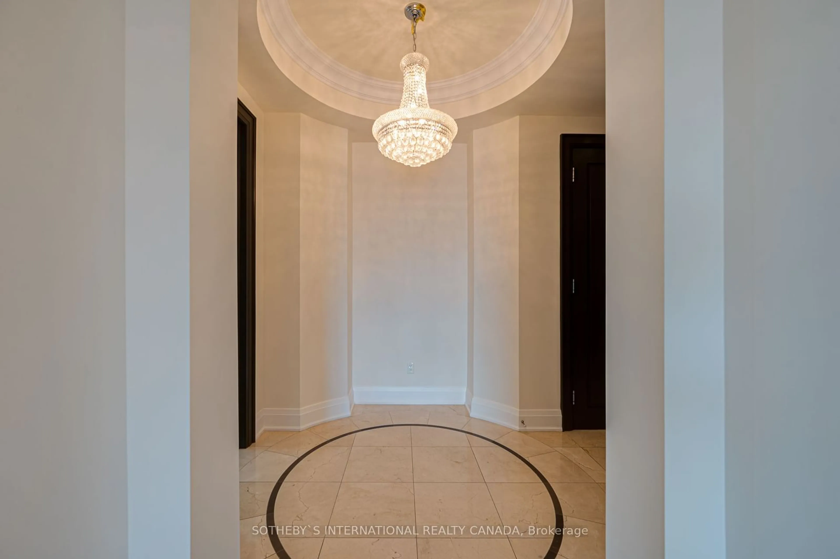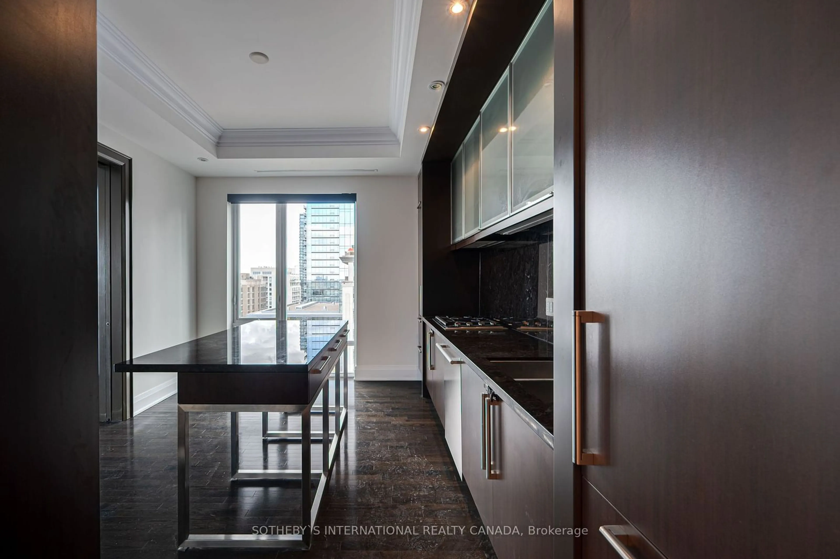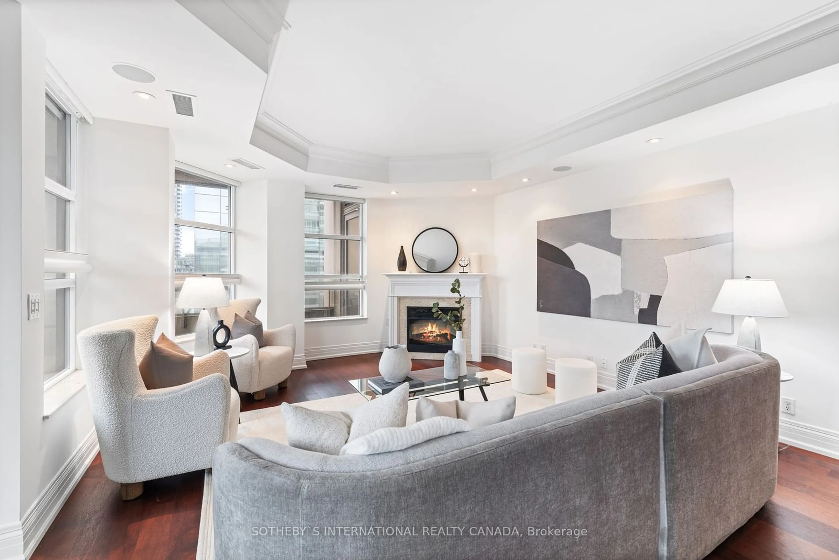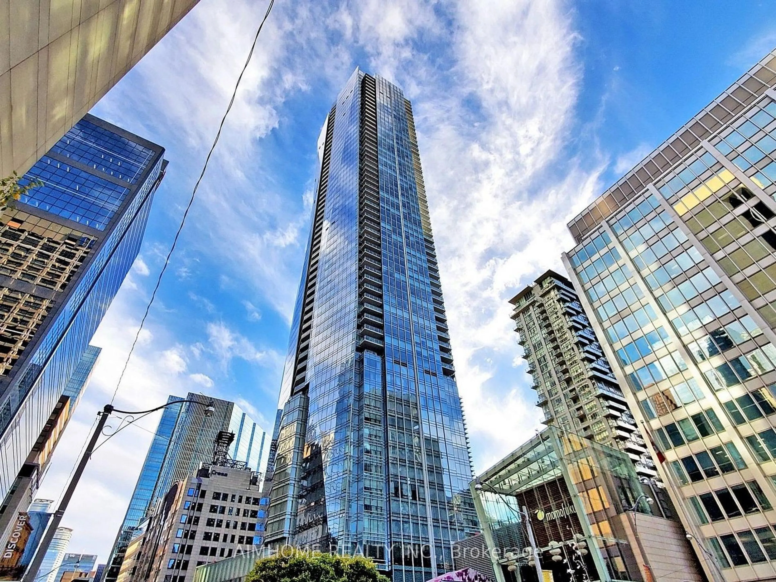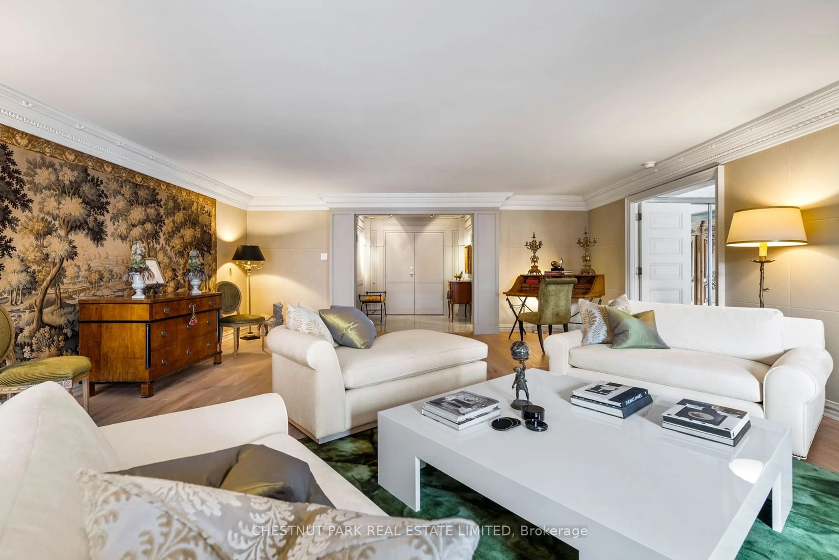80 Yorkville Ave #1402, Toronto, Ontario M5R 2C2
Contact us about this property
Highlights
Estimated ValueThis is the price Wahi expects this property to sell for.
The calculation is powered by our Instant Home Value Estimate, which uses current market and property price trends to estimate your home’s value with a 90% accuracy rate.Not available
Price/Sqft$2,143/sqft
Est. Mortgage$13,743/mo
Maintenance fees$2713/mo
Tax Amount (2024)$12,196/yr
Days On Market43 days
Description
Presenting an exceptional opportunity to acquire a truly distinguished residence in one of Yorkville's most coveted luxury buildings. Unit 1402 at 80 Yorkville exudes quiet sophistication and refined elegance, meticulously upgraded to meet the highest standards of contemporary living. This exquisite home boasts a bespoke kitchen featuring top-tier, state-of-the-art appliances, complemented by two expansive terrace-sized balconies perfect for alfresco living. Step outside, and you are immediately immersed in the vibrant pulse of Yorkville renowned for its world-class shopping, fine dining, entertainment, and seamless access to transportation. Every convenience is mere steps away, ensuring unparalleled ease of living. The corner suites thoughtful split-bedroom layout affords privacy and a natural flow, bathed in an abundance of sunlight throughout the day. The sumptuous primary suite is a sanctuary, featuring a spa-like en-suite and three generous closets for optimal storage. As one of the buildings most exclusive offerings, this home also includes two parking spaces and a locker for added convenience. Residents enjoy the attentive services of a 24-hour concierge and valet parking, ensuring every need is met with care and precision. Available for immediate occupancy, this is the epitome of boutique luxury living in the heart of Yorkville. Two parking spaces and a locker are included.
Property Details
Interior
Features
Ground Floor
Foyer
4.26 x 2.42Marble Floor / Irregular Rm / L-Shaped Room
Living
6.67 x 6.72Hardwood Floor / Combined W/Den / W/O To Balcony
Dining
6.67 x 6.72Hardwood Floor / Combined W/Living / Gas Fireplace
Prim Bdrm
5.21 x 4.02Hardwood Floor / 5 Pc Ensuite / His/Hers Closets
Exterior
Features
Parking
Garage spaces 2
Garage type Underground
Other parking spaces 0
Total parking spaces 2
Condo Details
Amenities
Concierge, Gym, Indoor Pool, Party/Meeting Room, Visitor Parking
Inclusions
Property History
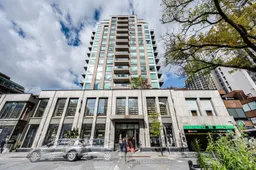 40
40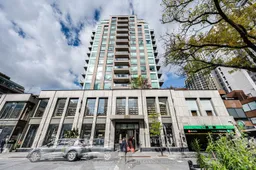

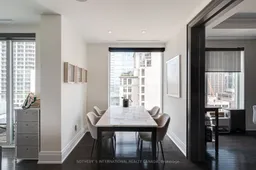
Get up to 1% cashback when you buy your dream home with Wahi Cashback

A new way to buy a home that puts cash back in your pocket.
- Our in-house Realtors do more deals and bring that negotiating power into your corner
- We leverage technology to get you more insights, move faster and simplify the process
- Our digital business model means we pass the savings onto you, with up to 1% cashback on the purchase of your home
