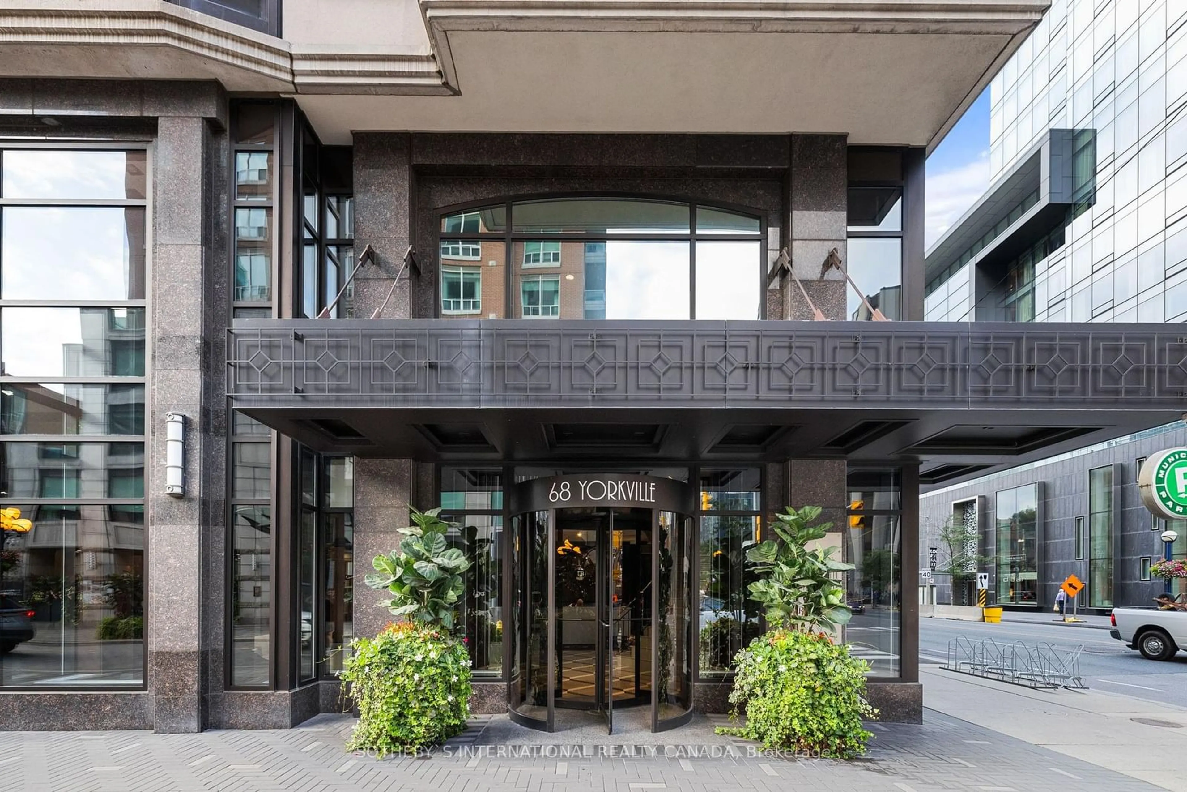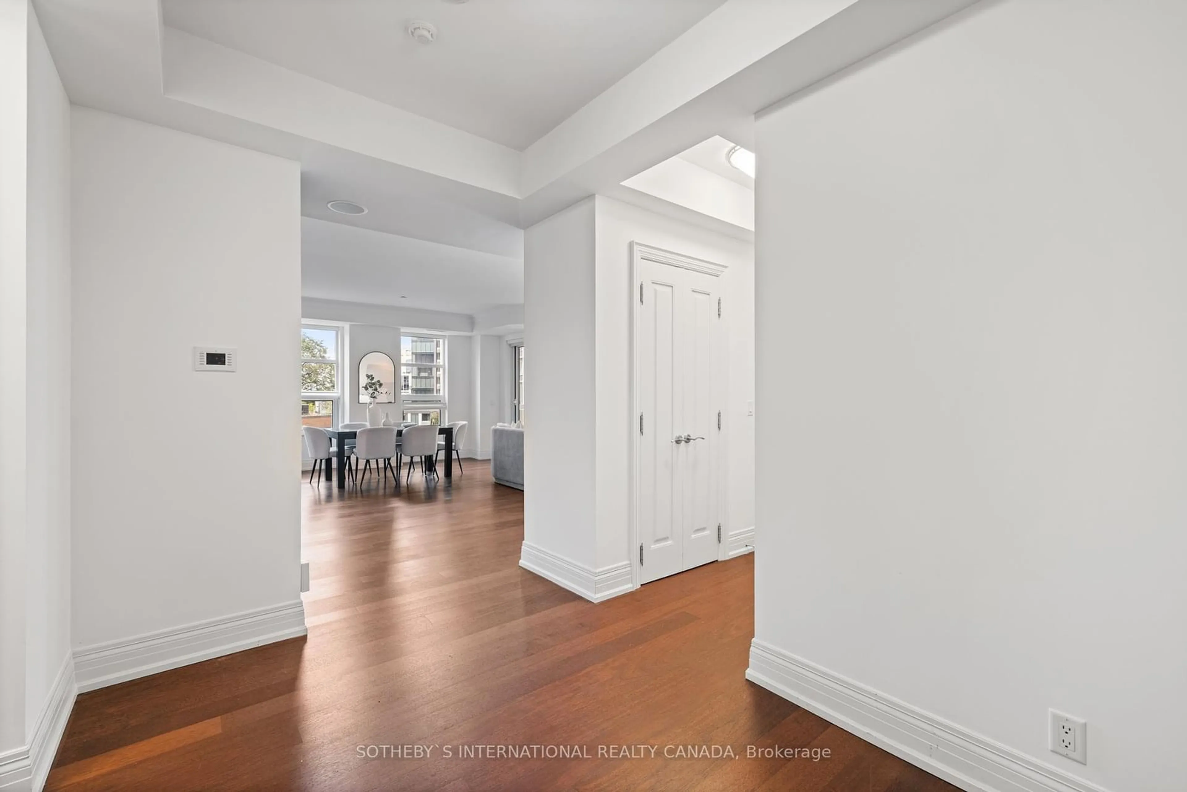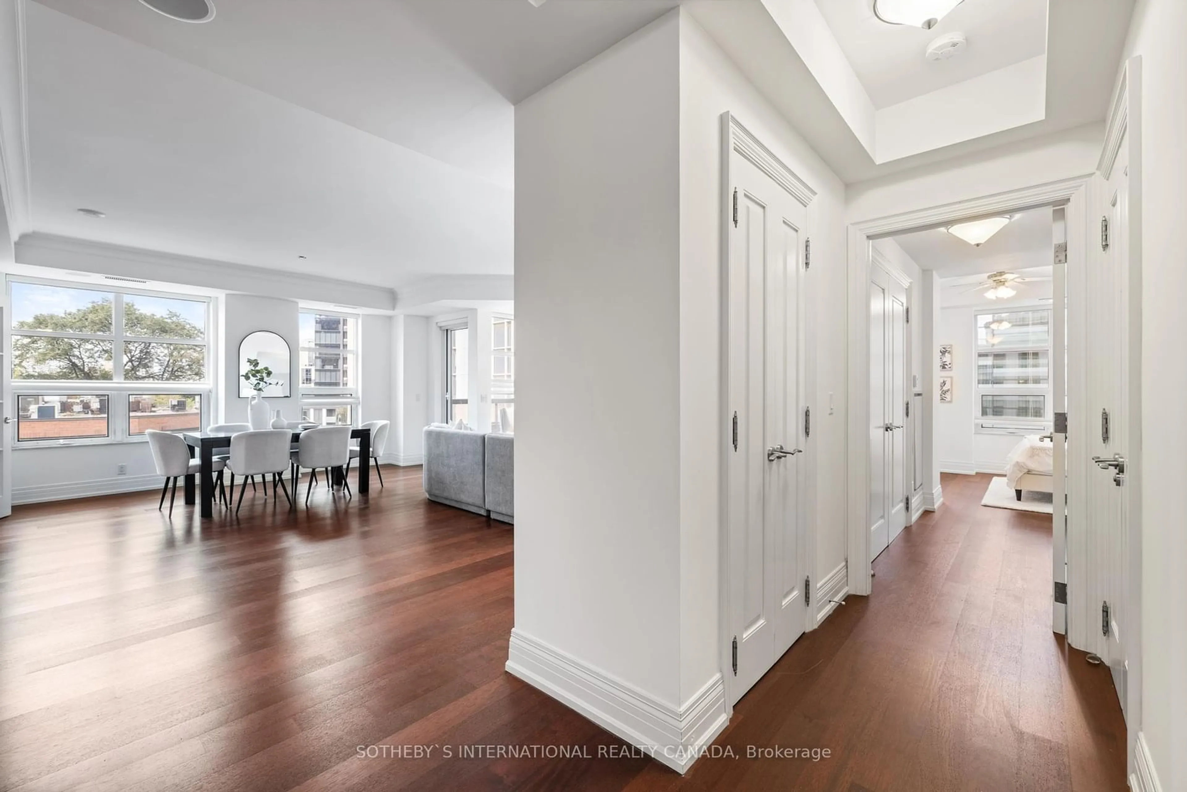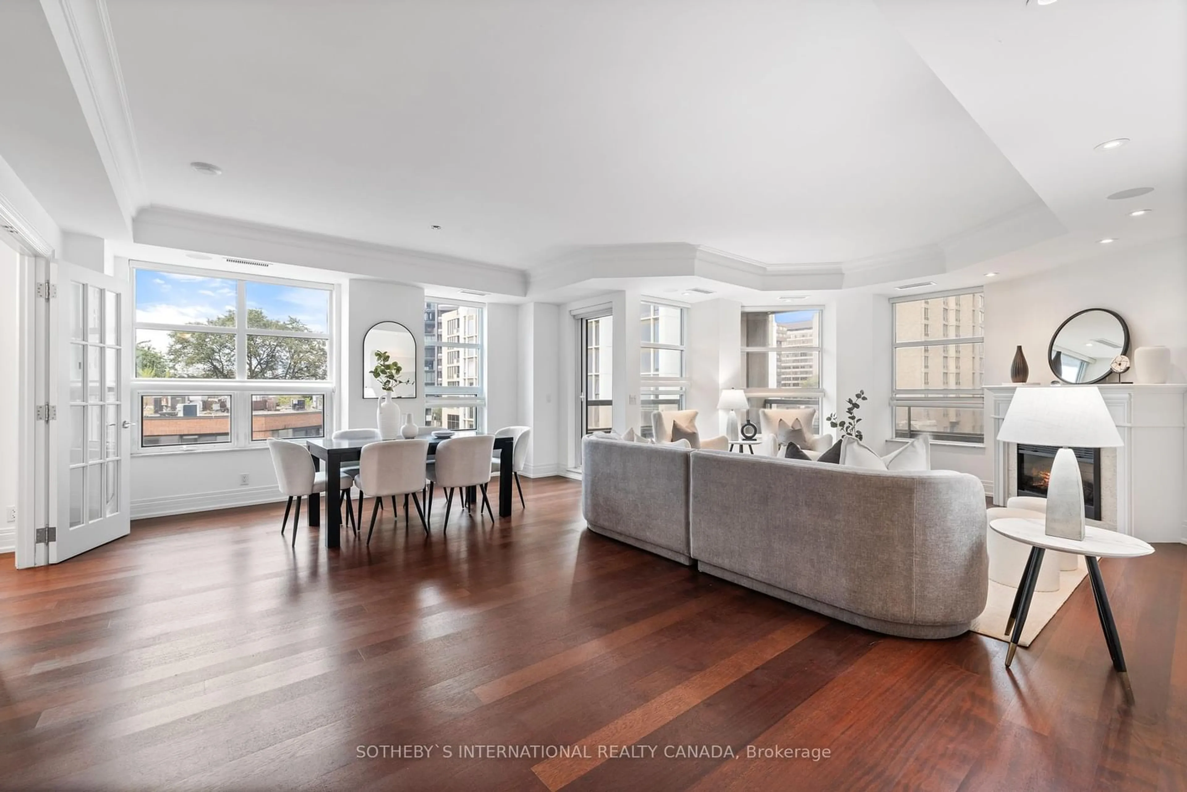68 Yorkville Ave #505, Toronto, Ontario M5R 3V7
Contact us about this property
Highlights
Estimated ValueThis is the price Wahi expects this property to sell for.
The calculation is powered by our Instant Home Value Estimate, which uses current market and property price trends to estimate your home’s value with a 90% accuracy rate.Not available
Price/Sqft$1,314/sqft
Est. Mortgage$10,693/mo
Tax Amount (2024)$10,798/yr
Maintenance fees$2343/mo
Days On Market10 days
Total Days On MarketWahi shows you the total number of days a property has been on market, including days it's been off market then re-listed, as long as it's within 30 days of being off market.198 days
Description
Where luxury meets sophistication and style, this serene 2 bedroom plus den suite is located in the heart of prestigious Yorkville in the renowned Regency Yorkville. Enjoy a bright and airy corner suite with 9 foot ceilings, built-in speakers throughout and a quiet wraparound balcony with gas line for grilling. Expansive windows can be found throughout with light filtering Hunter Douglas shades. The designer kitchen boasts beautiful cabinetry, granite countertops and integrated state-of-the-art Subzero and Miele appliances. The grand living room is decorated with a warm and inviting fireplace. A den compliments the living space adding an additional place rest and relax. This thoughtfully laid out split floor plan provides two independent and private bedroom suites. The expansive primary bedroom suite has electronic blinds and five custom closets, one of them a spacious walk-in providing endless clothing storage. The opulent five-piece ensuite bathroom offers a spa experience with a jacuzzi tub, steam shower and double sinks. The second bedroom is equally as spacious and includes a custom closet and four-piece ensuite and walk-out to the balcony. Take advantage of the endless amount of storage with many custom closets and a dedicated laundry room. Underground you'll find your side-by-side parking spaces with adjacent locker located nearby the dedicated parking elevator that opens right next door to the unit. The Regency Yorkville is an exceptionally managed building with an incredible on-site building management team that create a safe, secure and serene living environment. Enjoy hotel-like perks with valet parking and a dedicated personalized concierge service. Ideally situated across from the Four Seasons Hotel & next door to the citys most notable shopping, restaurants & cafes. This is your opportunity to own one of most notable addresses in the city at 68 Yorkville Avenue.
Property Details
Interior
Features
Main Floor
Living
8.03 x 6.35hardwood floor / Fireplace / Built-In Speakers
Dining
8.03 x 6.35hardwood floor / Pot Lights / W/O To Balcony
Kitchen
3.33 x 2.74hardwood floor / B/I Appliances / Granite Counter
Den
3.58 x 3.58hardwood floor / Pot Lights / Built-In Speakers
Exterior
Features
Parking
Garage spaces 2
Garage type Underground
Other parking spaces 0
Total parking spaces 2
Condo Details
Amenities
Gym, Party/Meeting Room, Visitor Parking, Concierge, Bbqs Allowed
Inclusions
Property History
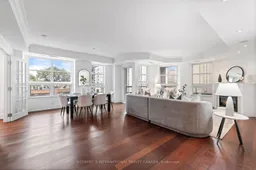
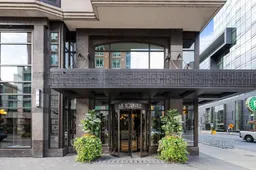 39
39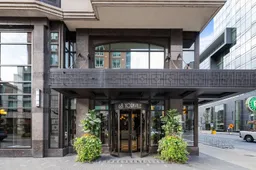
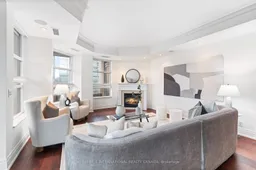
Get up to 1% cashback when you buy your dream home with Wahi Cashback

A new way to buy a home that puts cash back in your pocket.
- Our in-house Realtors do more deals and bring that negotiating power into your corner
- We leverage technology to get you more insights, move faster and simplify the process
- Our digital business model means we pass the savings onto you, with up to 1% cashback on the purchase of your home
