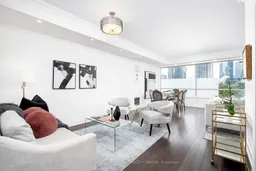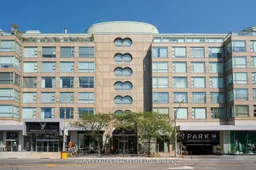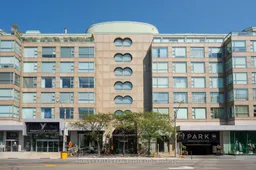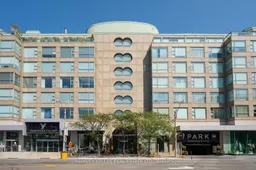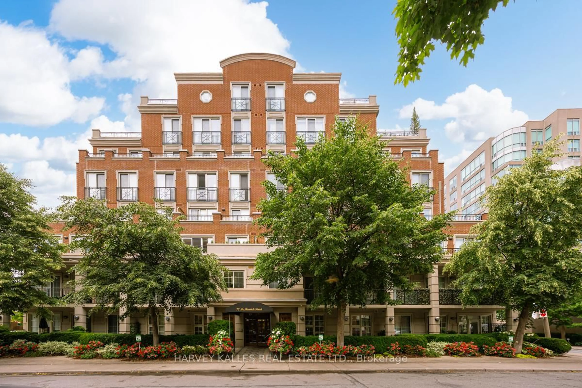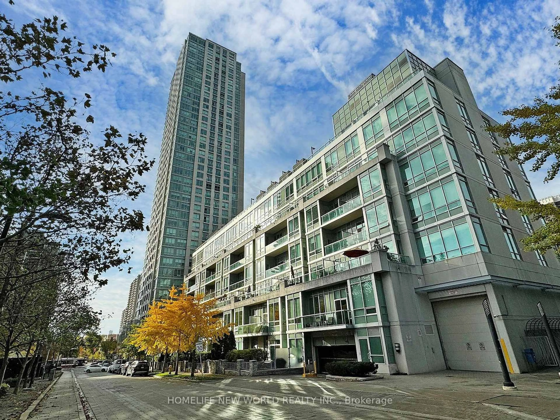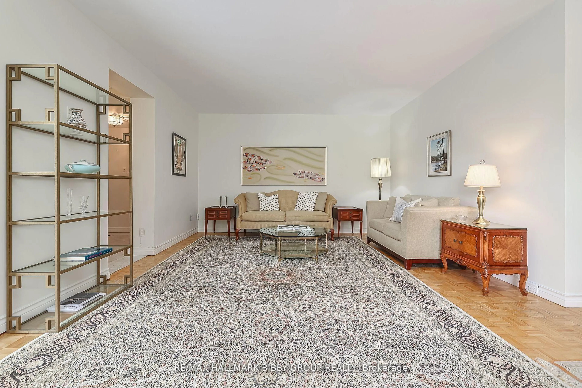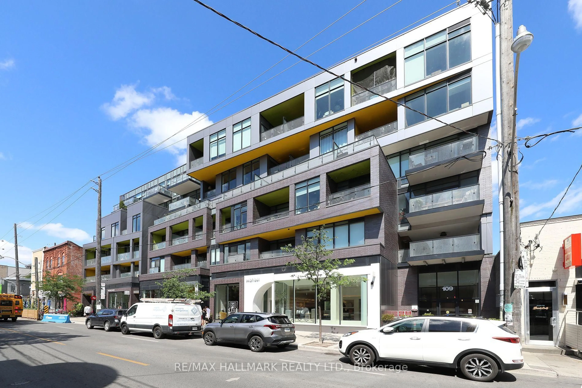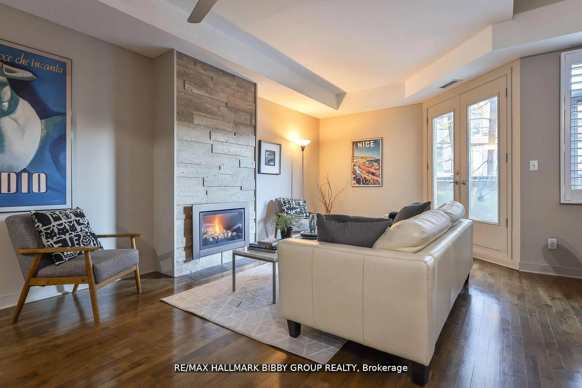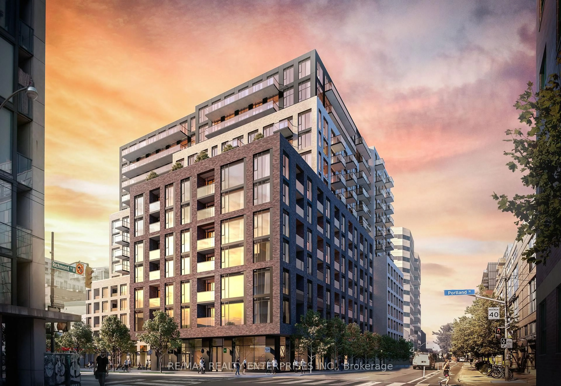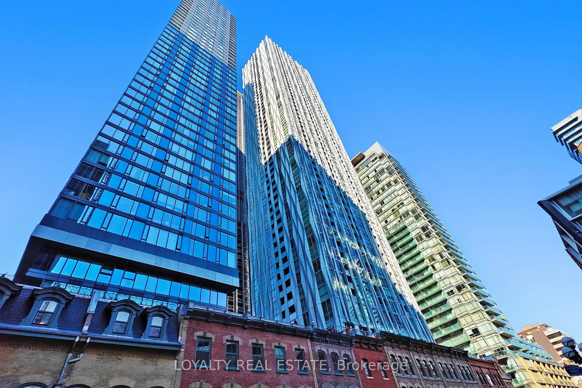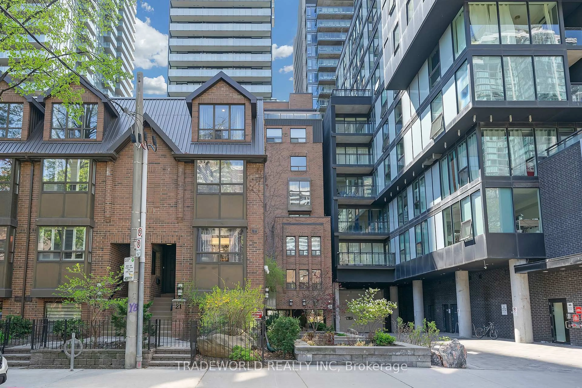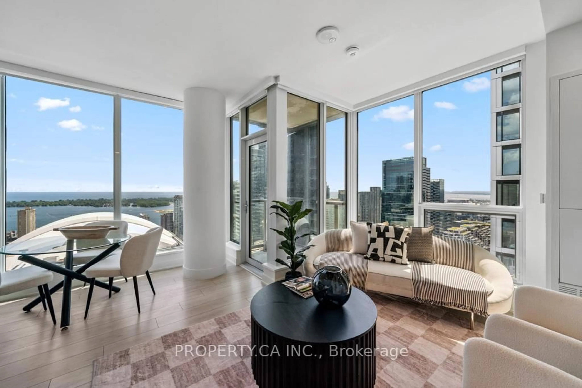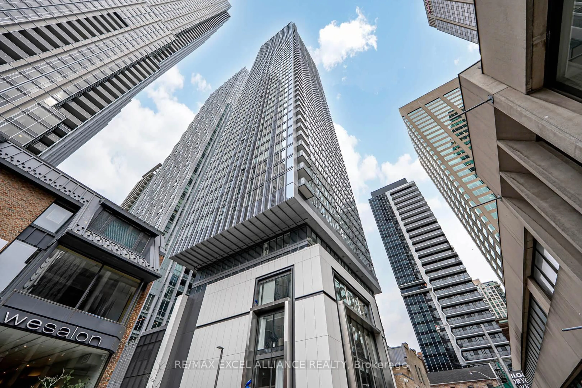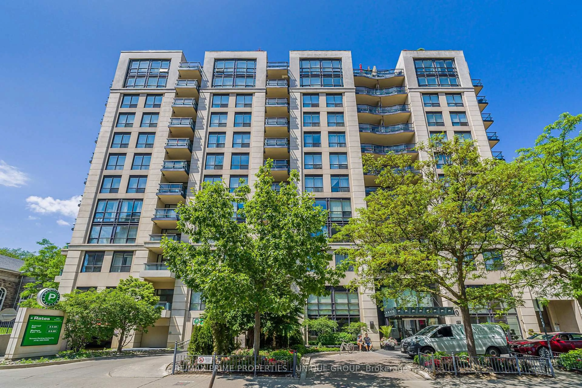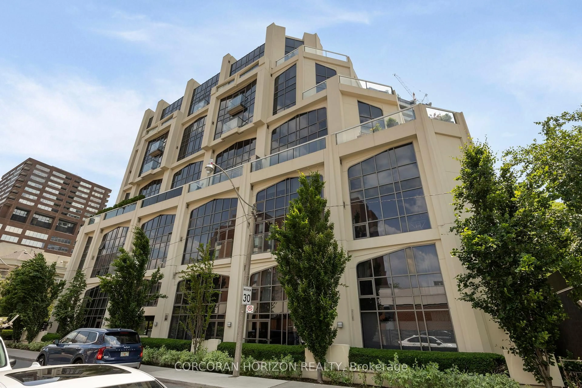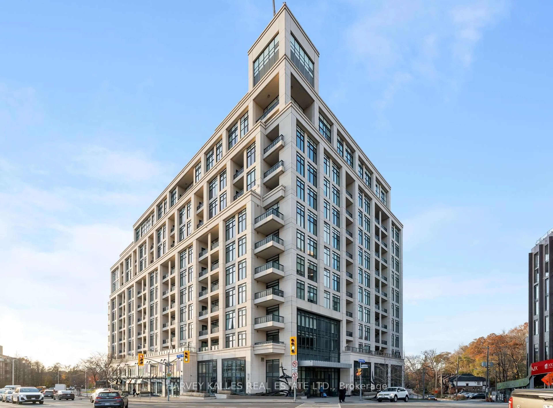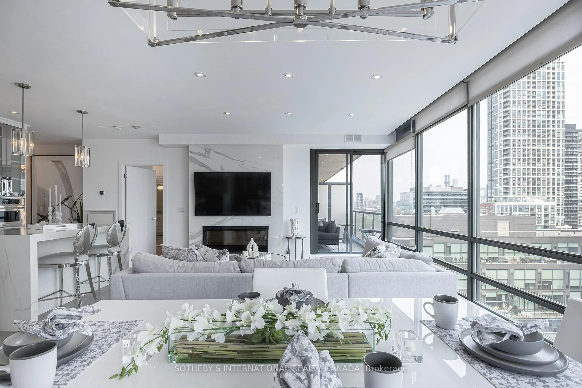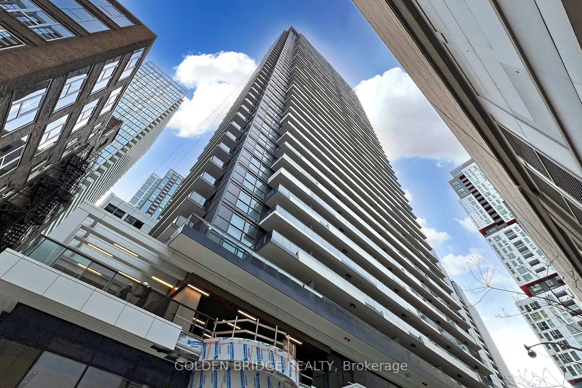Perfection At Exclusive Oasis In The Heart of Yorkville. Updated & Outstanding, Sun-Filled & Spacious 1,170 Sq. Ft. Suite Adjacent to Whole Foods Market, Equinox Fitness, Restaurants & Chic Boutiques. Rare Suite w/Brilliant Layout -- Large Open Living Space, Ideal To Entertain Both Family & Friends w/The Option of Creating Separate Den/Office. Boasting Floor-to-Ceiling Windowed Walls, Walk-Outs From Both Living Room & Primary Bedroom Lead To A Private Balcony & Magnificent Garden Views. Suite #506 Is Uniquely Oriented w/Both East & South Views, Overlooking Beautifully Landscaped Garden, Courtyard Retreat An Impressive Amenity For Party &Entertaining Facilities (BBQs, Umbrellas, Clubhouse). Fabulous Large Party Space Includes: Large TV, Full Kitchen, Opening Onto Courtyard. 24 Hrs Concierge. Visitor Parking. Monthly Maintenance Fees Include all Utilities Costs (Hydro Etc..), Rogers Ignite TV, & Hi Speed Internet. An Exceptional Place to Call Home. **EXTRAS** New Quartz Kitchen Counter, Faucet & Undermount Sink. White Marble Generous 5-pc Ensuite w/Jacuzzi Off Large Primary Bedroom & Walk-In Closet. Extra Storage. Yorkville Boutique Building Only Steps to U of T, 3 Subway Stations, ROM, & More!
Inclusions: LED lights In Living Room. All Light Fixtures. KitchenAid Stainless Steel Appliances. Washer/Dryer. Custom Blackout Blinds On All Windows Plus Sunshades In Living Room.
