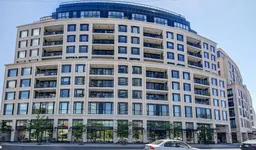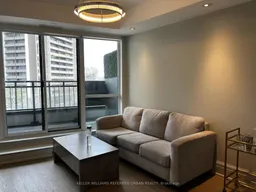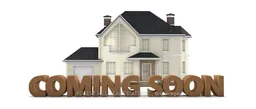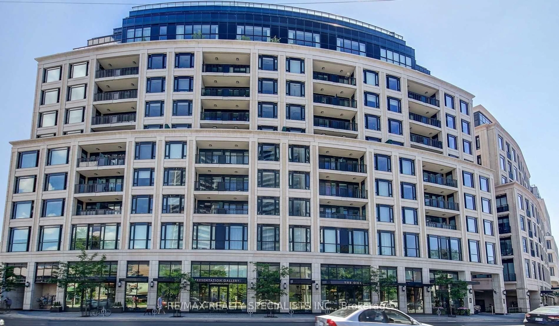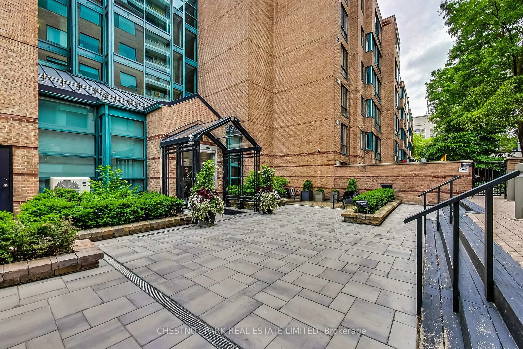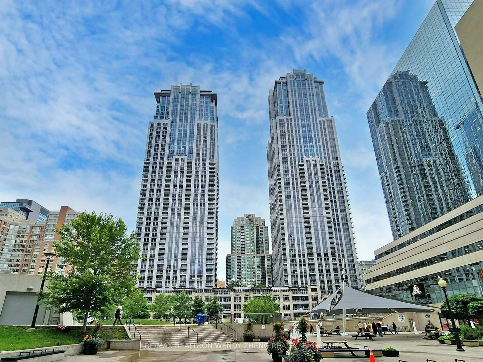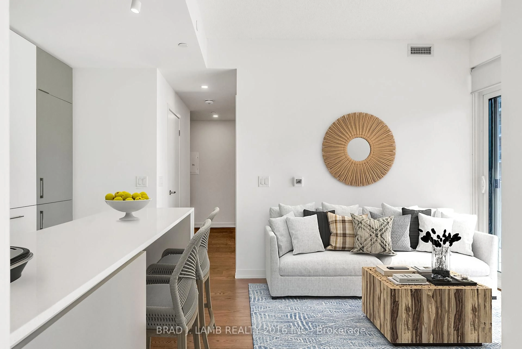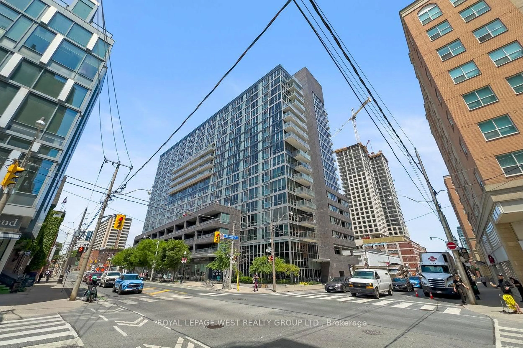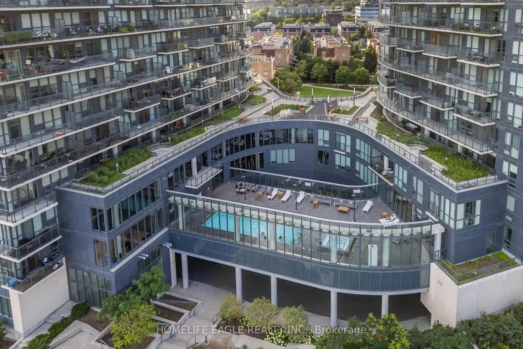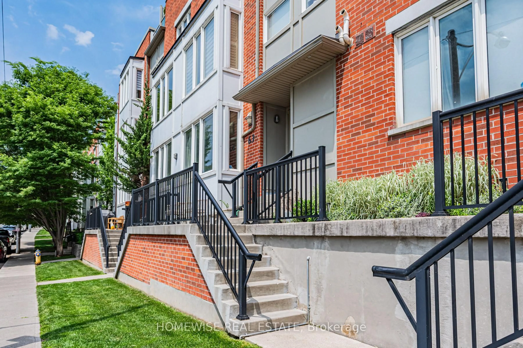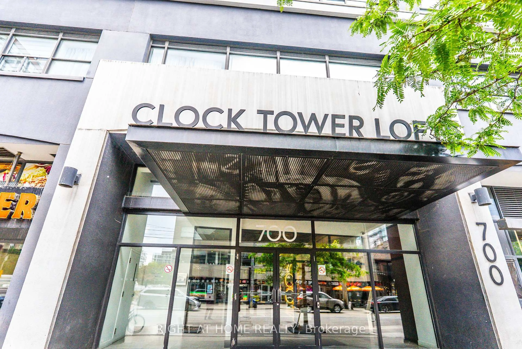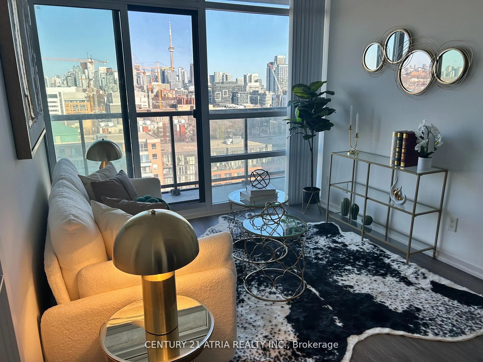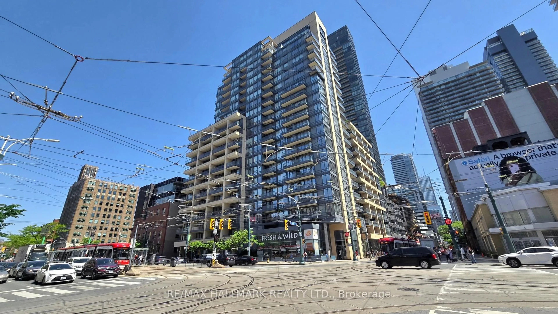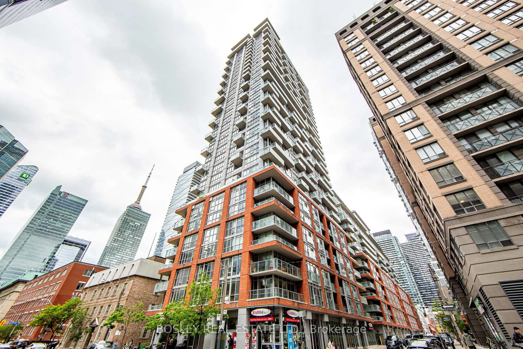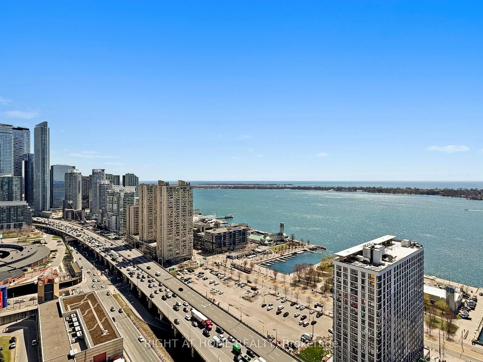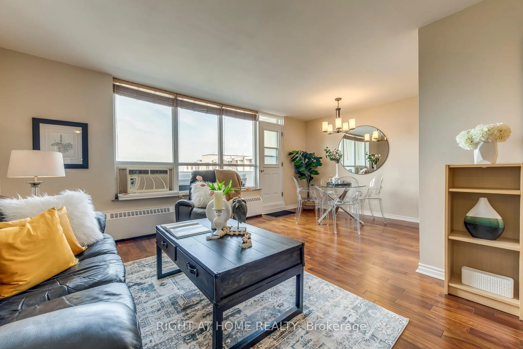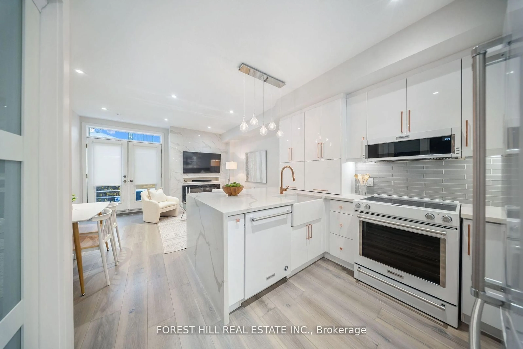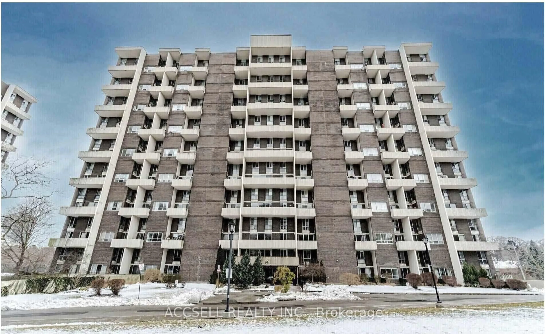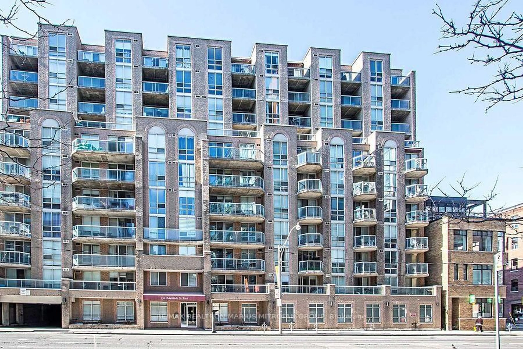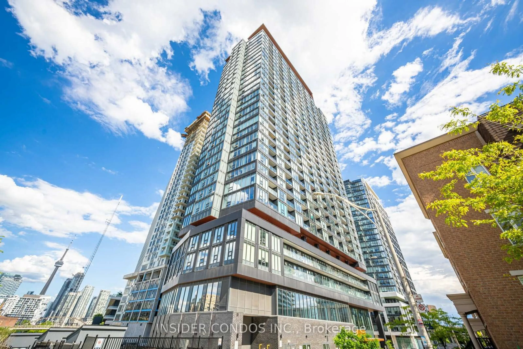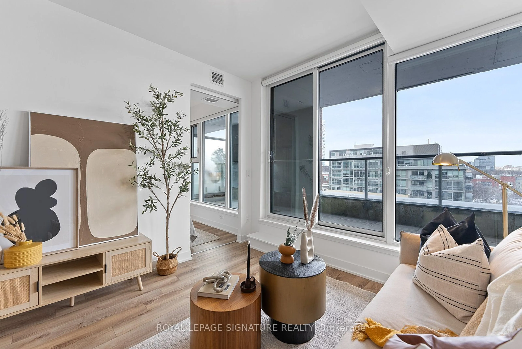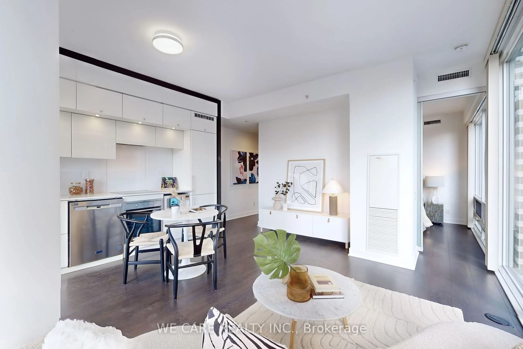181 Davenport Rd #308, Toronto, Ontario M5R 1J1
Contact us about this property
Highlights
Estimated valueThis is the price Wahi expects this property to sell for.
The calculation is powered by our Instant Home Value Estimate, which uses current market and property price trends to estimate your home’s value with a 90% accuracy rate.Not available
Price/Sqft$1,005/sqft
Monthly cost
Open Calculator

Curious about what homes are selling for in this area?
Get a report on comparable homes with helpful insights and trends.
+13
Properties sold*
$1M
Median sold price*
*Based on last 30 days
Description
Power of Sale by second mortgagee. Priced to go, won't last. Experience elevated urban living in this exquisitely crafted residence, ideally situated at the iconic corner of Hazelton Lanes and Davenport Road. Located in one of Toronto's most coveted neighbourhood's, this distinguished suite blends refined design with impeccable attention to detail. Indulge in an exclusive collection of five-star amenities, including 24-hour concierge service, valet parking, private guest suites, a fully equipped fitness centre, and a tranquil outdoor terrace perfect for quiet reflection or elegant entertaining. Just steps from the city's finest dining, luxury boutiques, and cultural landmarks such as the Royal Ontario Museum, this address also offers seamless access to transit, premier universities, acclaimed theatres, and world-class medical institutions. This is more than a home its a lifestyle reserved for the discerning. No locker.
Property Details
Interior
Features
Flat Floor
Kitchen
3.2 x 3.2Granite Counter / Open Concept
Primary
3.23 x 3.99Double Closet
Den
3.44 x 2.59Living
3.23 x 3.99Combined W/Dining / W/O To Balcony
Exterior
Features
Condo Details
Amenities
Car Wash, Concierge, Guest Suites, Gym, Media Room, Party/Meeting Room
Inclusions
Property History
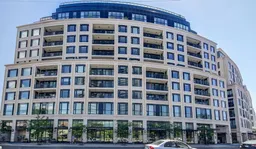 1
1