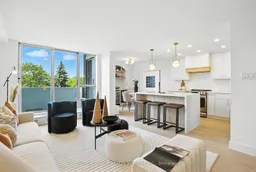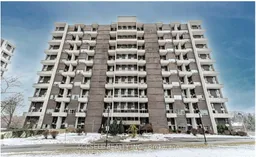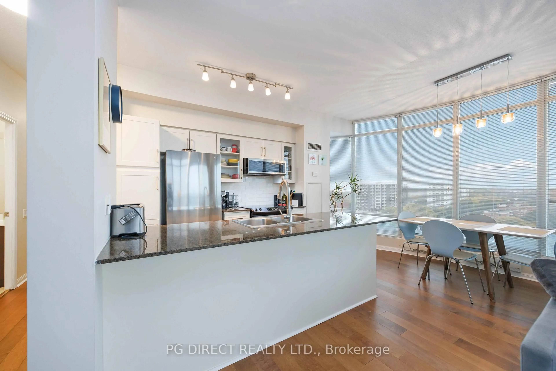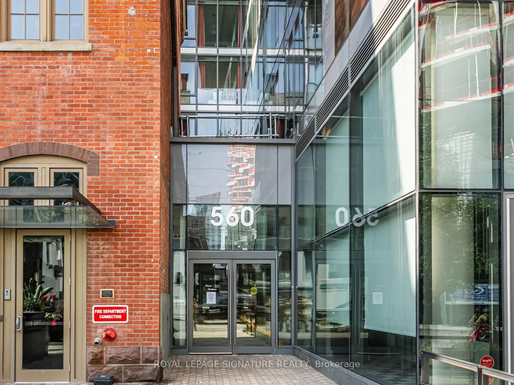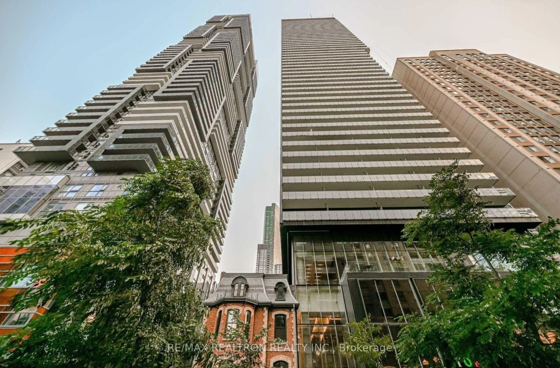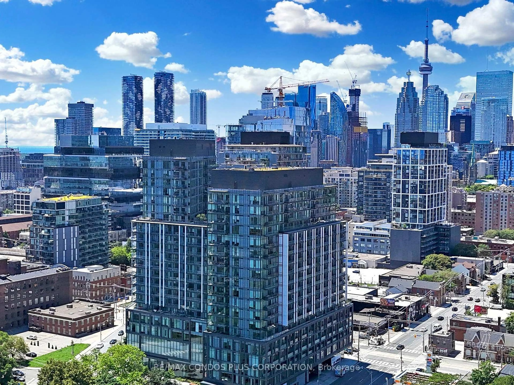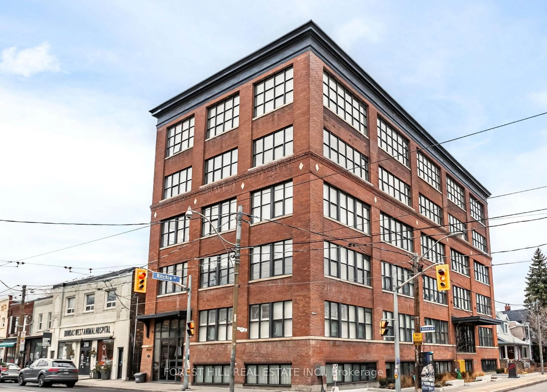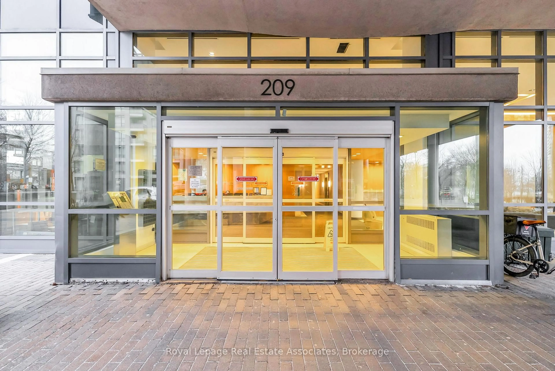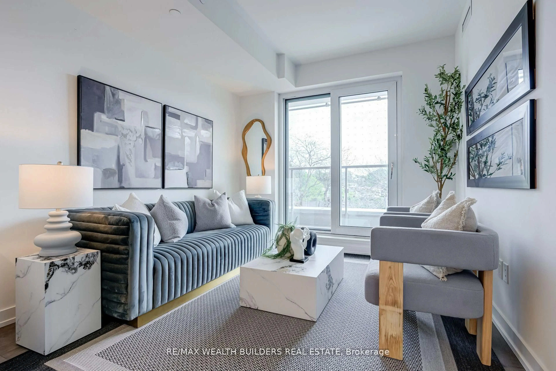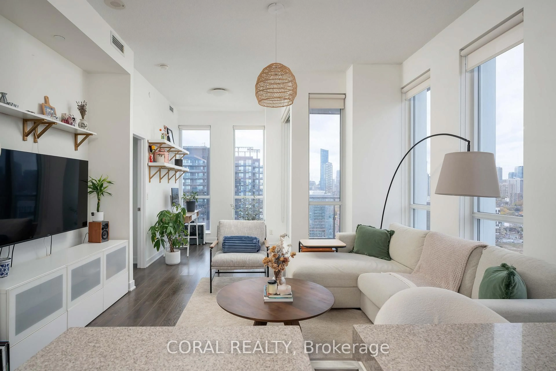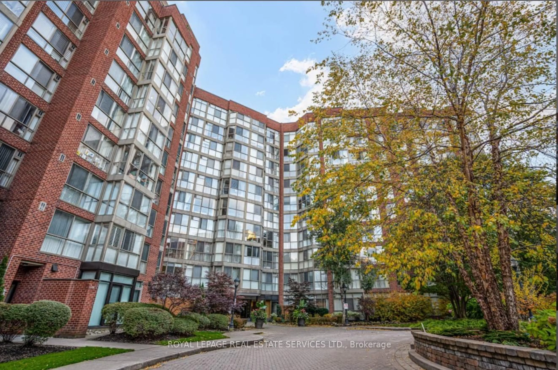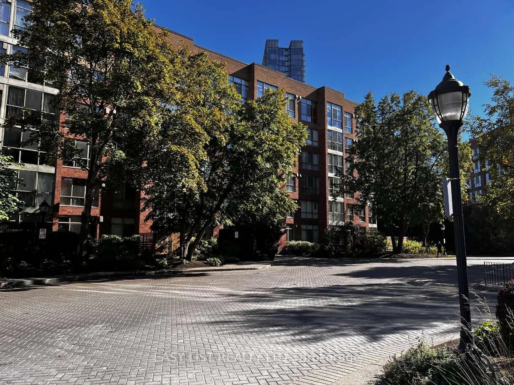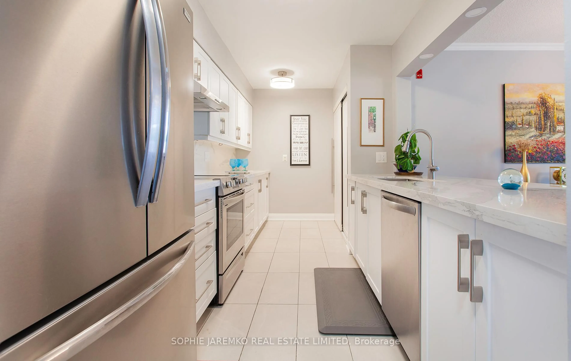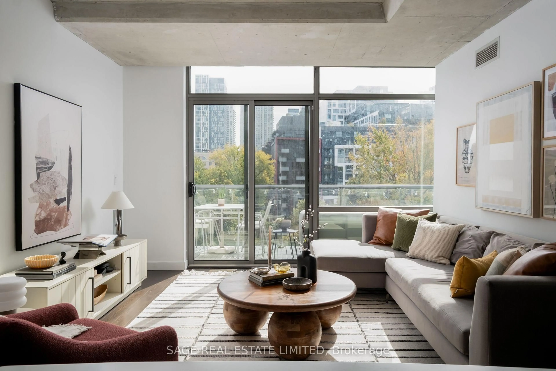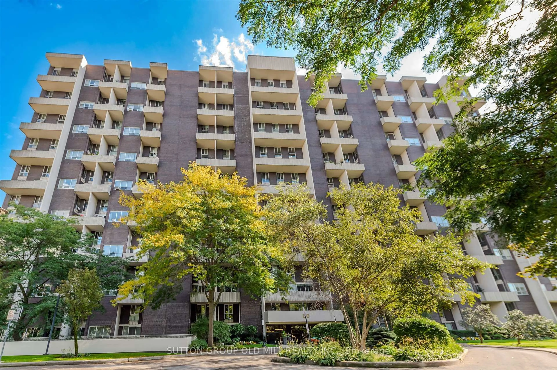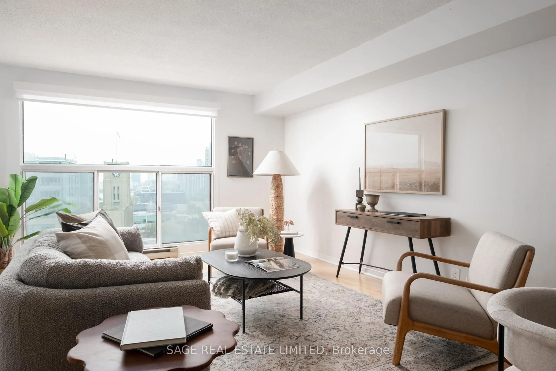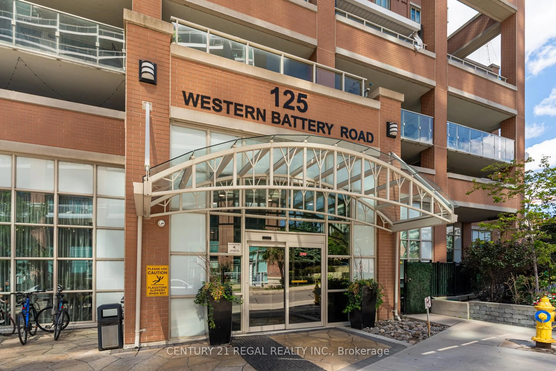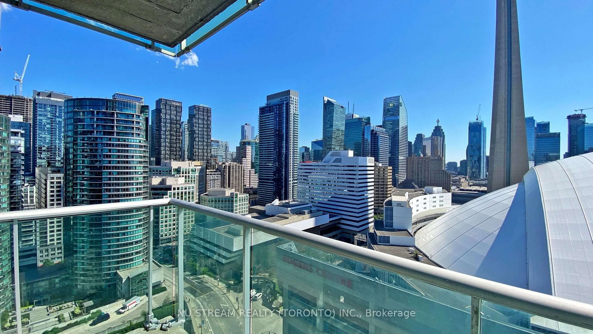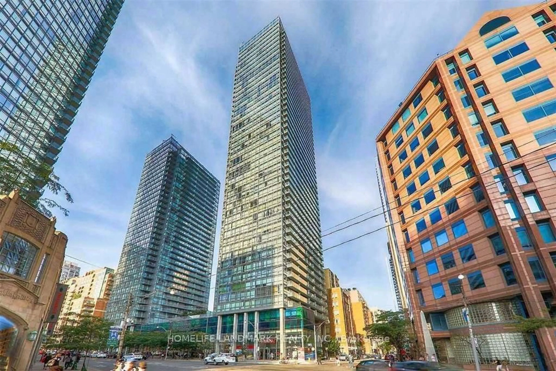Your Search Ends Here! Be the first to live in this beautifully reimagined, west-facing 2+1 bedroom residence that perfectly combines modern elegance and thoughtful functionality in one of Toronto's most desirable neighbourhoods. Step into a sun-filled, open-concept layout featuring engineered oak flooring throughout and a stunning gourmet kitchen with high-end quartz countertops that seamlessly extend as a backsplash, complete with a striking waterfall island. Entertain in style with a custom dry bar featuring a built-in wine cooler, and enjoy the luxury of top-of-the-line stainless steel appliances and custom built-ins designed for both beauty and practicality. Thoughtful details like custom radiator covers and a brand-new ductless air conditioning system enhance both comfort and aesthetics year-round. The spa-inspired bathroom boasts a large custom vanity and an anti-fog LED mirror, while the oversized upstairs laundry room offers exceptional versatility ideal for additional storage or easily converted into a dedicated home office. Additional upgrades include brand-new stairs with custom railings, updated doors, trim, and more. All-inclusive maintenance fees include cable and high-speed internet, offering exceptional value and peace of mind. This is the one you've been waiting for!! Don't miss out!
Inclusions: S/S LG Fridge, Stove, Kitchen aid Panel Ready D/W, Range hood, Wine Cooler, Washer and Dryer, Ductless A.C, All ElF's
