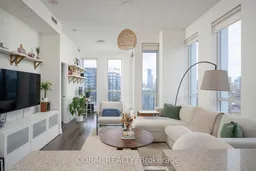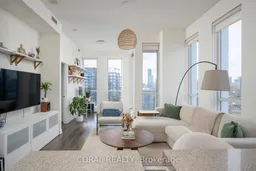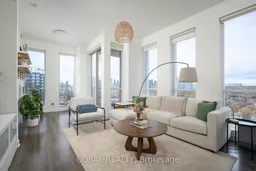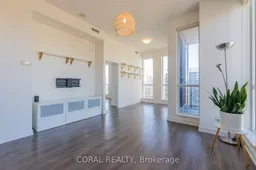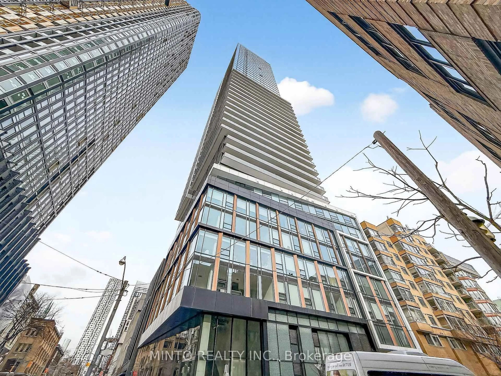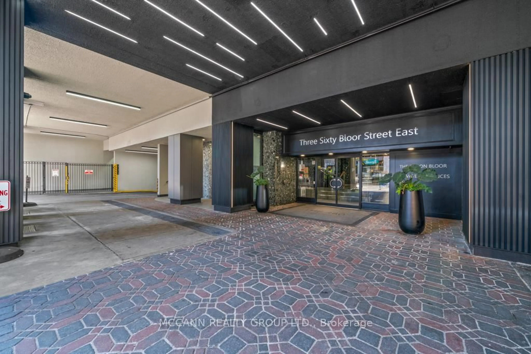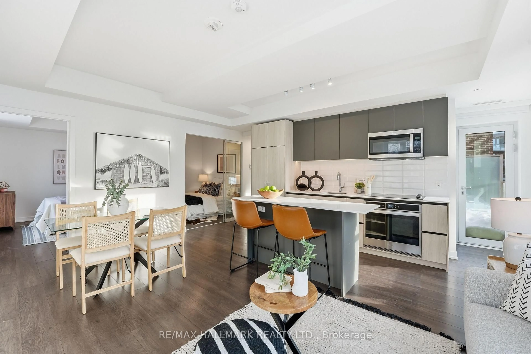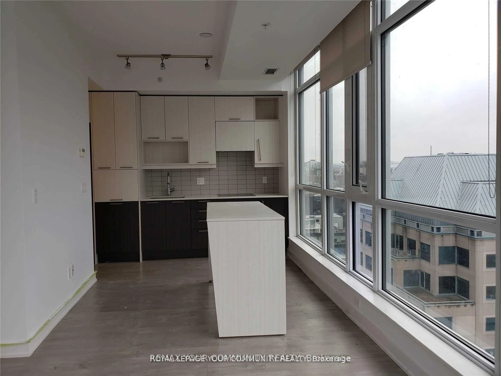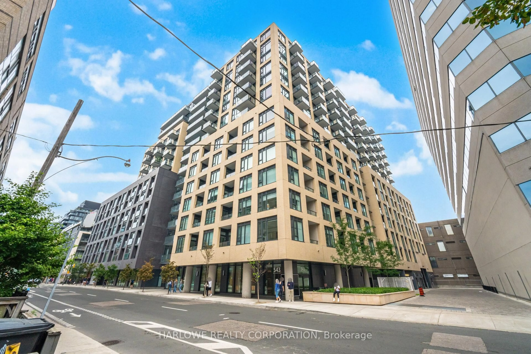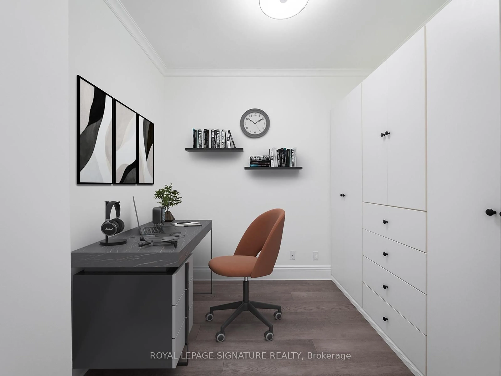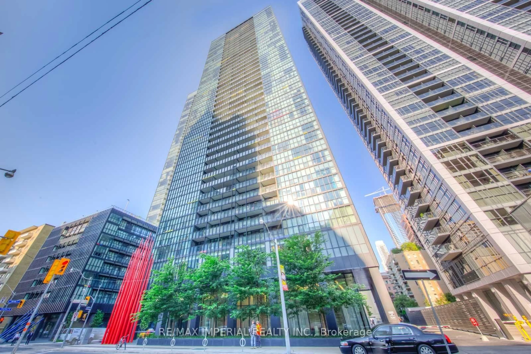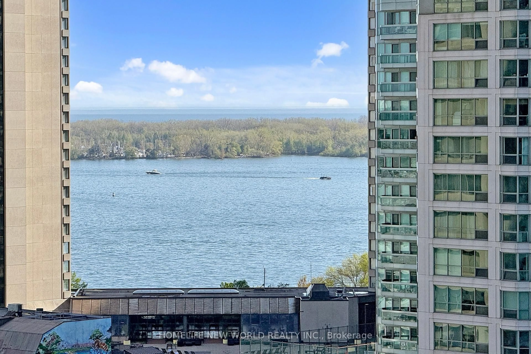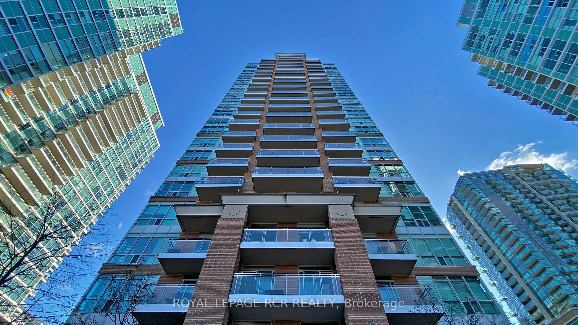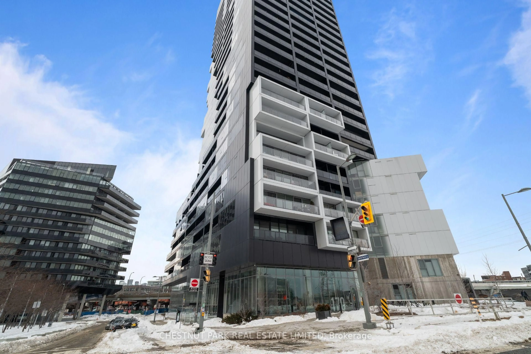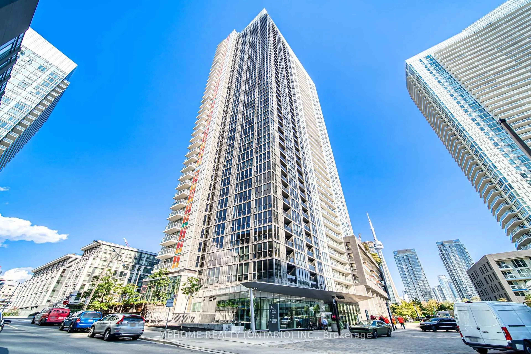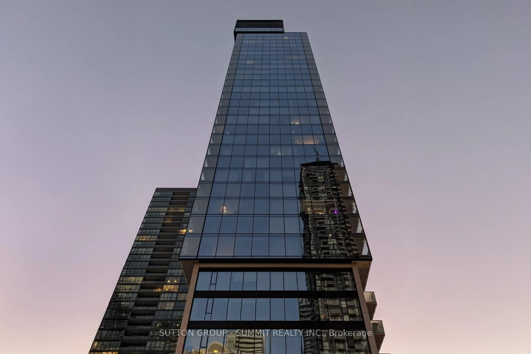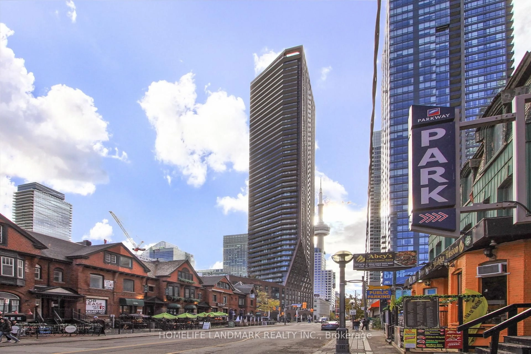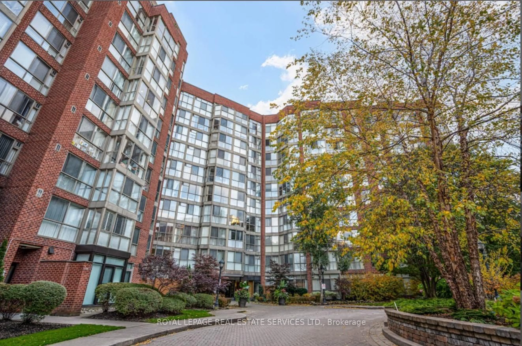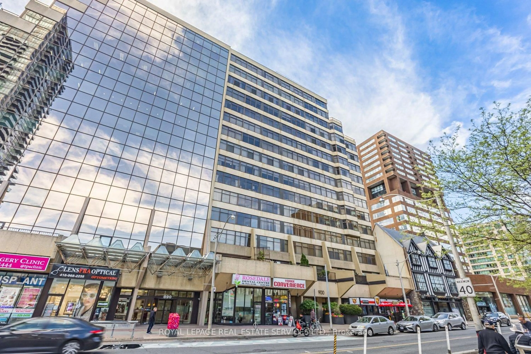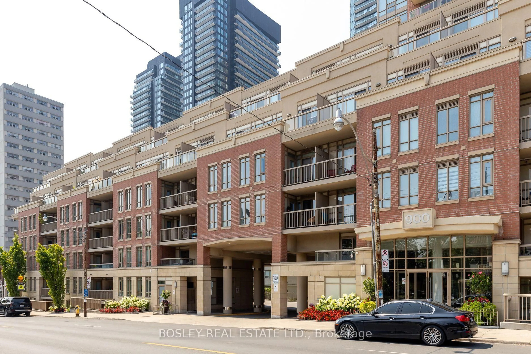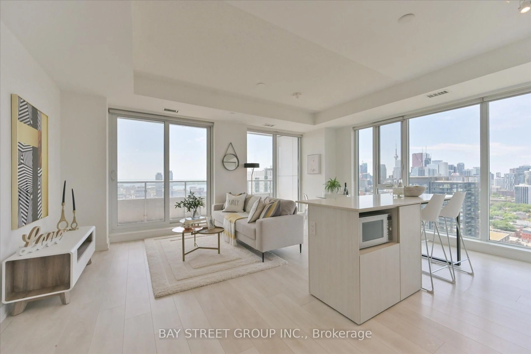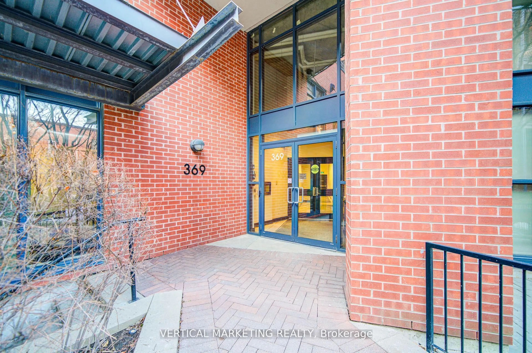The pinnacle of urban living within this stunning northwest facing corner suite on the Lower Penthouse Floor. You'll never find cigarette butts on your balcony, this high up! Bask in the amazing sunset with a CN Tower view westwards and gorgeous unobstructed view north, towards Bloor and the greenery of the Don Valley Trail. A must visit for clientele who love amazing views. With impressive 10-foot ceilings and immersive panoramic views offers a picturesque backdrop to your daily life. It features an open den illuminated by expansive windows, offering a bright space for work or dining. Upgraded to Electrolux Full size laundry and dryer, great for young families! The extra-large VIP parking spot is steps away from the elevator ensures convenience and peace of mind. Steps to three TTC lines, convenient access to the DVP, great access to bike lanes, Pam McConnell Aquatic Centre, Running Track, Ice Rink, Riverdale park, Regent park, Corktown, Cabbagetown & FreshCo grocery store. Enjoy the landscaped terrace with BBQ area, spacious party room, media room, basketball court, squash courts or a workout in the fully equipped gym all on the 4th floor level and garden plots on the 5th floor. Building has 24 Hour concierge service. Within the building there is a Shoppers, Wendy's, Barber, Subway, Tim Hortons, Sumac Creek Health, Enterprise Car Rental and many other nearby amenities.
Inclusions: S/s fridge, dishwasher, stove, oven, microwave; dark grey stacked full size washer/dryer, all roller blinds, light fixtures, all shelves. 1 oversized parking by elevators & 1 locker. Ikea white media unit, wall mounted shoe cabinet in hallway, tv mount incl.
