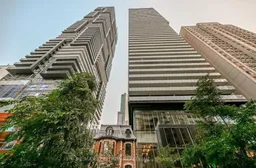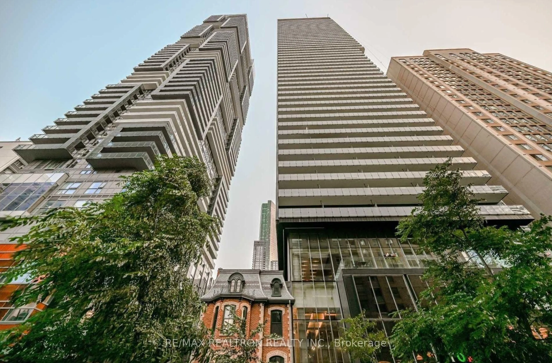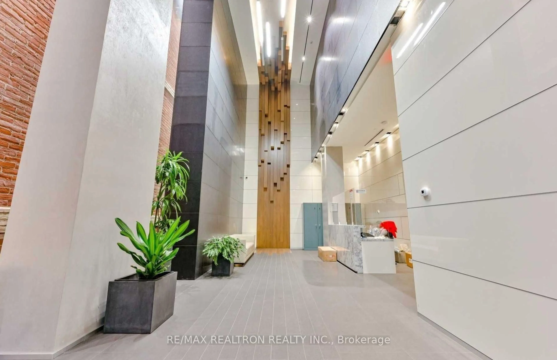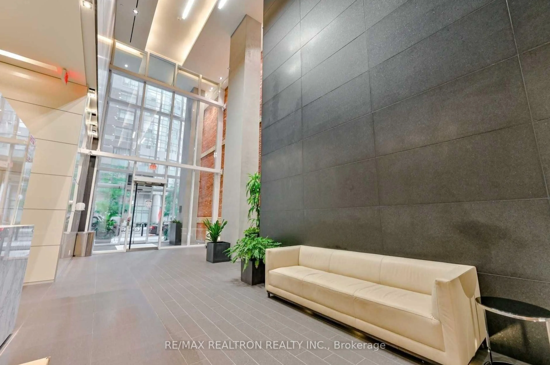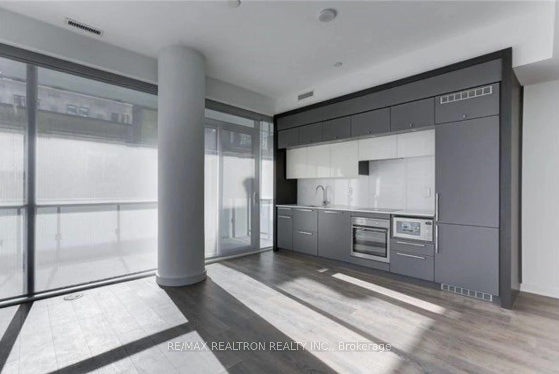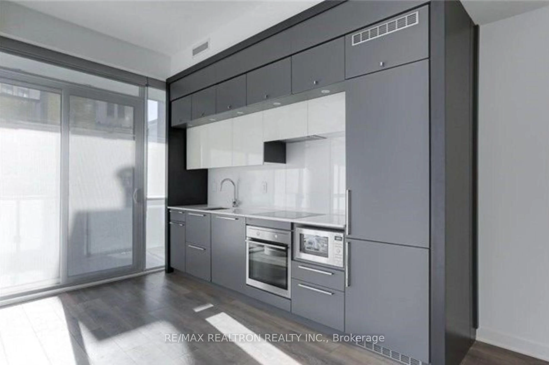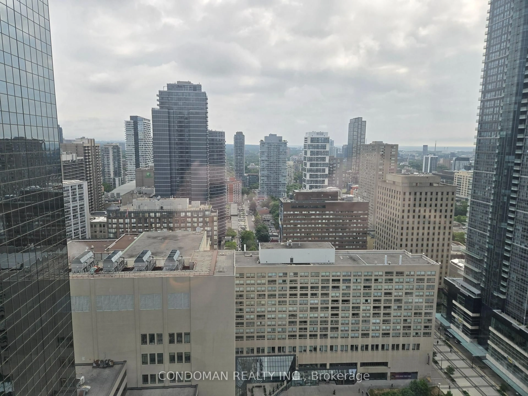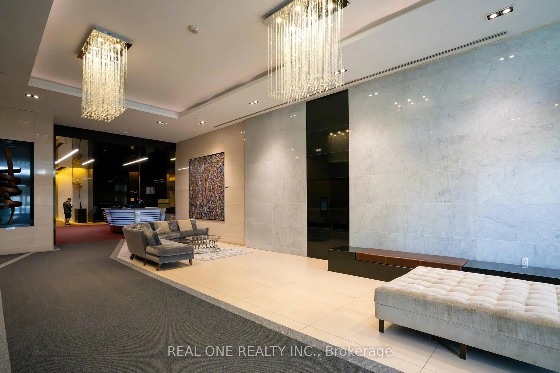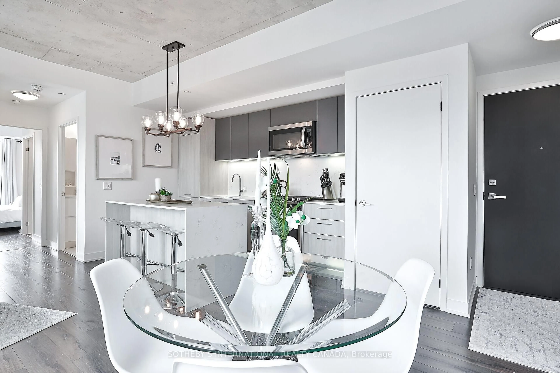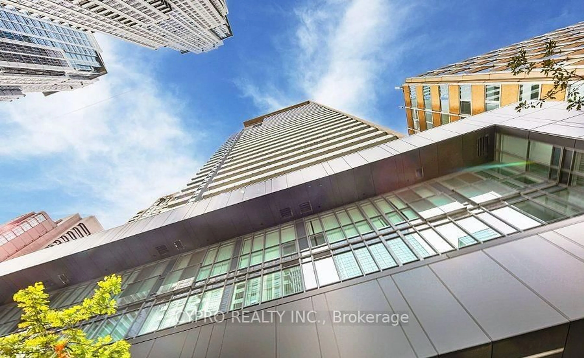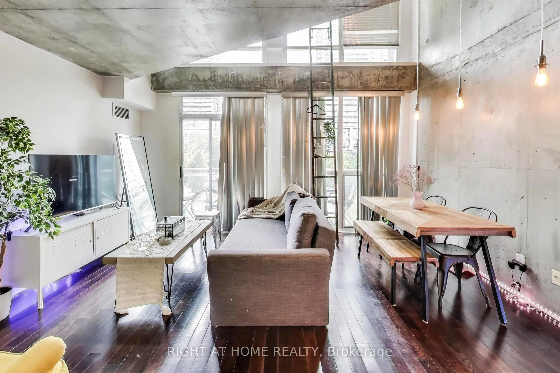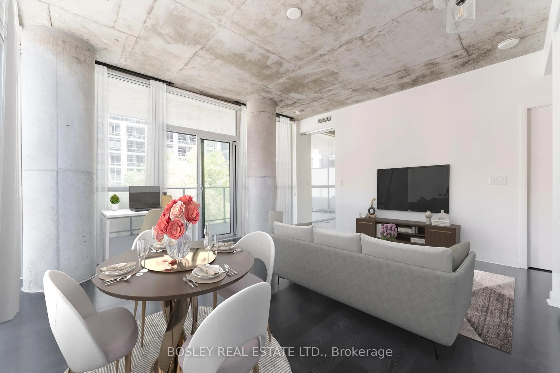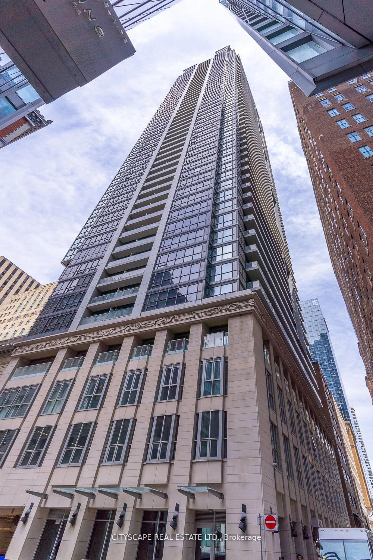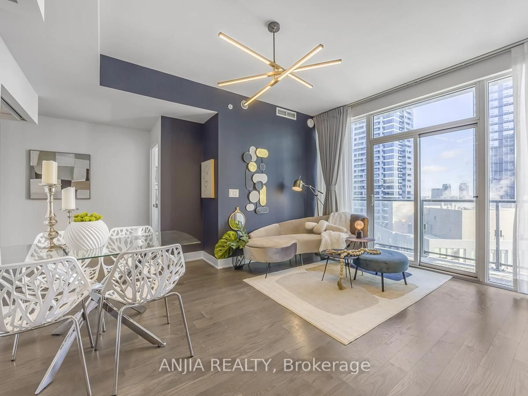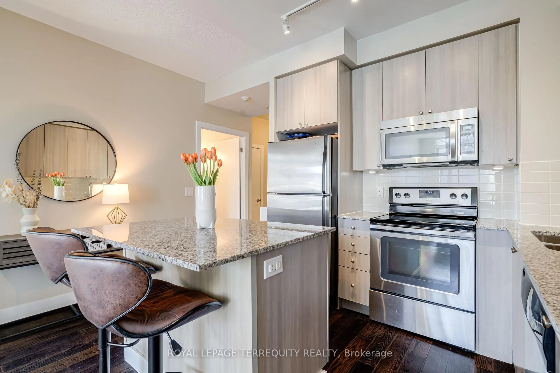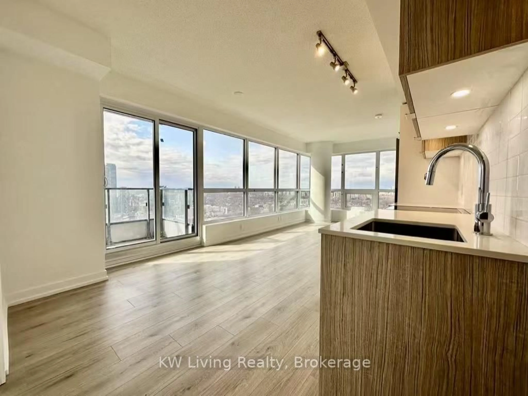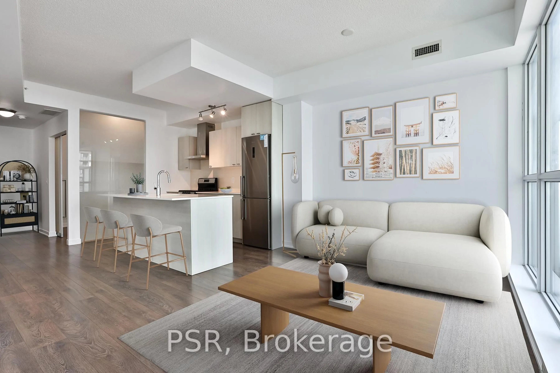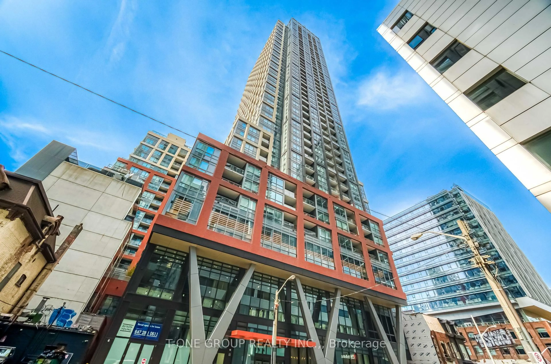15 Grenville St #410, Toronto, Ontario M4Y 0B9
Contact us about this property
Highlights
Estimated valueThis is the price Wahi expects this property to sell for.
The calculation is powered by our Instant Home Value Estimate, which uses current market and property price trends to estimate your home’s value with a 90% accuracy rate.Not available
Price/Sqft$926/sqft
Monthly cost
Open Calculator

Curious about what homes are selling for in this area?
Get a report on comparable homes with helpful insights and trends.
+32
Properties sold*
$657K
Median sold price*
*Based on last 30 days
Description
Welcome to Urban Luxury in the Heart of Downtown Toronto! Discover this rarely offered corner unit a bright and stylish 2-bedroom, 1-bath suite boasting a functional 689 sq.ft. interior plus a 96 sq.ft. balcony. Thoughtfully designed with 9-ft ceilings, floor-to-ceiling windows, and modern, integrated appliances, this suite offers elevated urban living at its best. Enjoy the perfect combination of comfort and convenience located at College & Bay, just steps from UofT, Toronto Metropolitan University, top hospitals, subway, streetcars, Eaton Centre, and the Financial District. Whether you're a professional, student, or investor, this is a golden opportunity in one of Torontos most sought-after locations. Don't miss your chance to live or invest in the core of Torontos dynamic downtown!
Property Details
Interior
Features
Main Floor
2nd Br
3.04 x 2.9Window Flr to Ceil / Double Closet
Living
4.85 x 4.66Combined W/Dining / Window Flr to Ceil
Dining
4.85 x 4.66Combined W/Kitchen / Window Flr to Ceil
Kitchen
4.85 x 4.66Combined W/Dining / W/O To Balcony
Exterior
Features
Condo Details
Inclusions
Property History
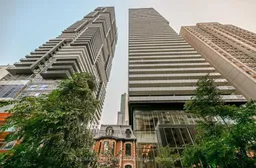 17
17