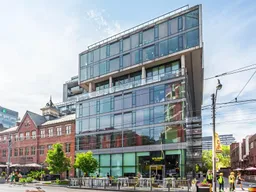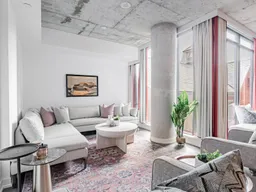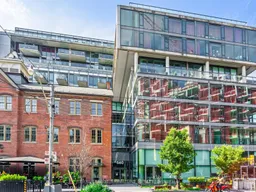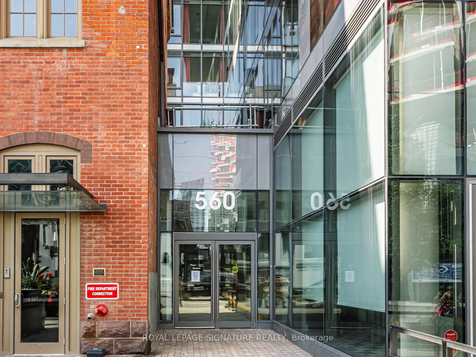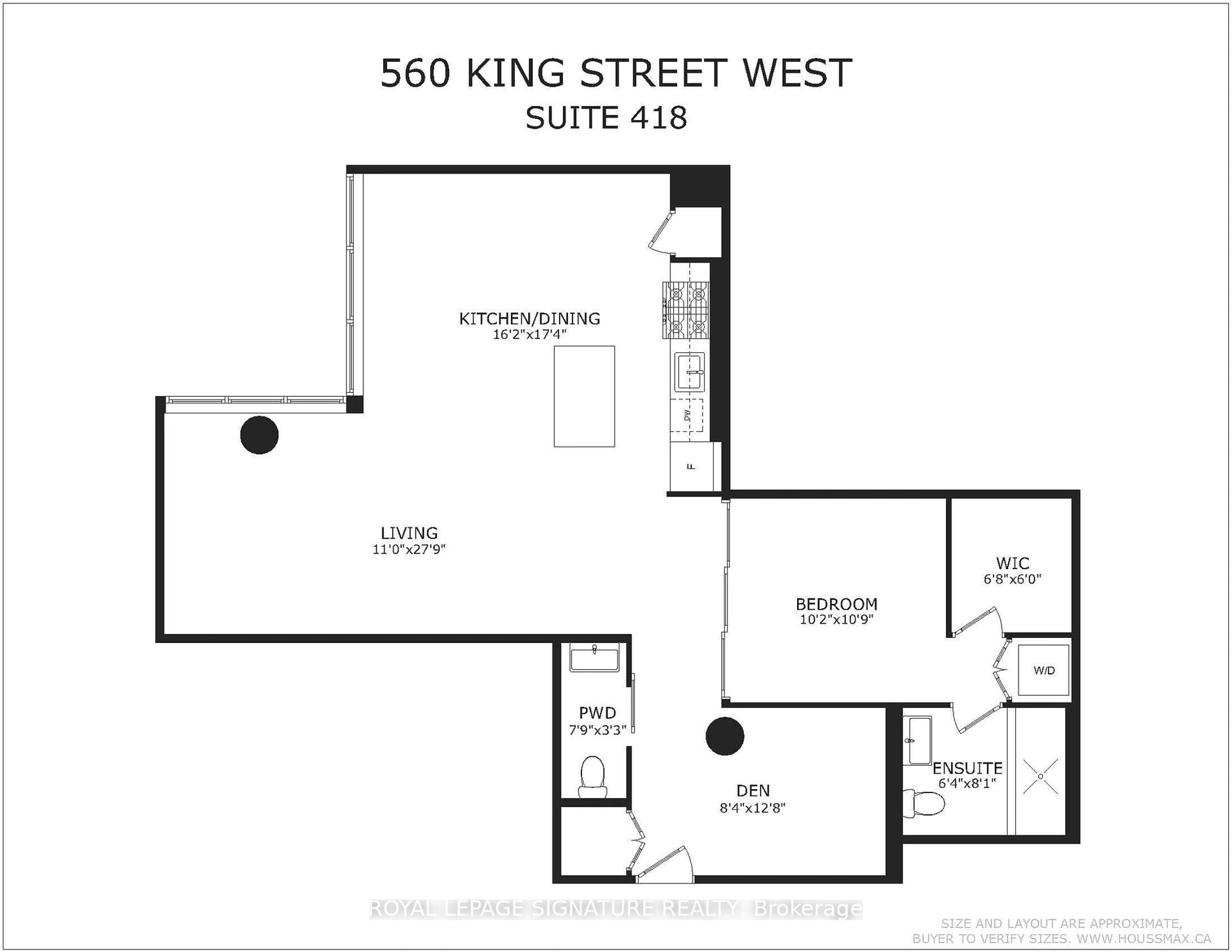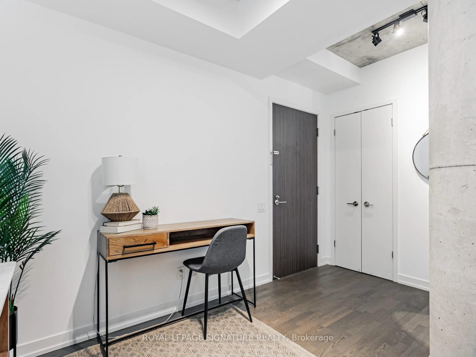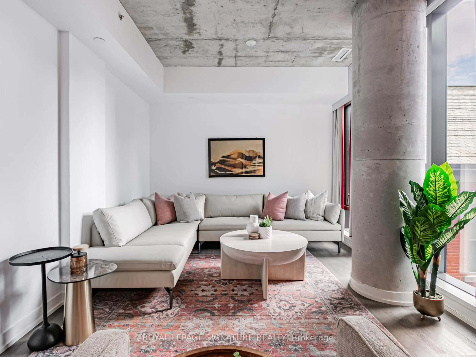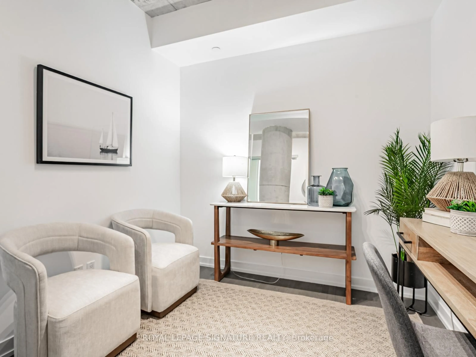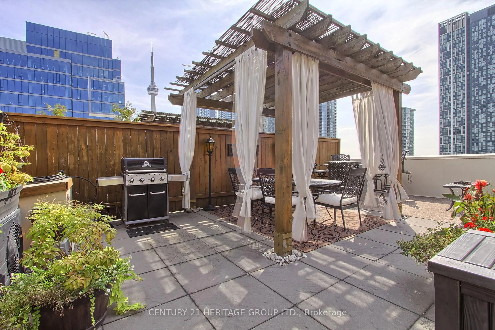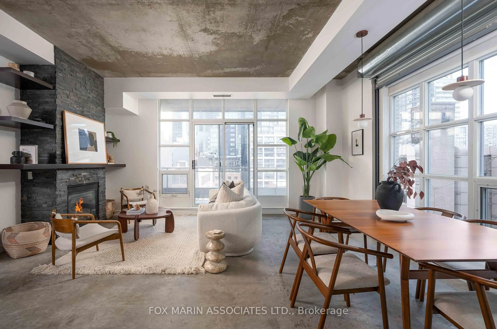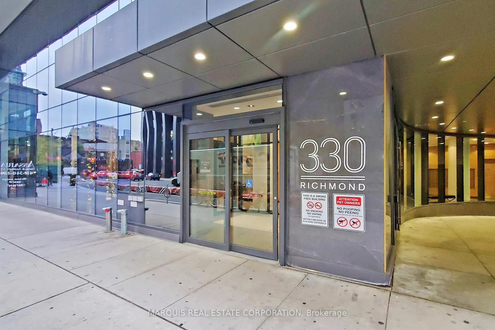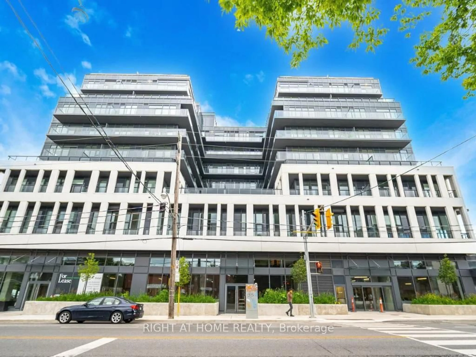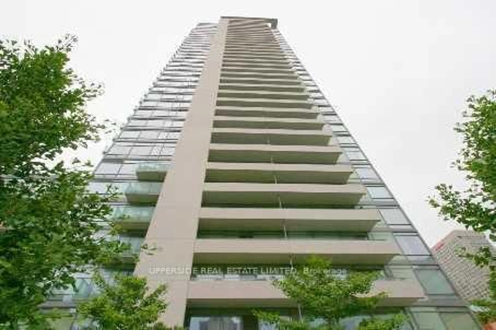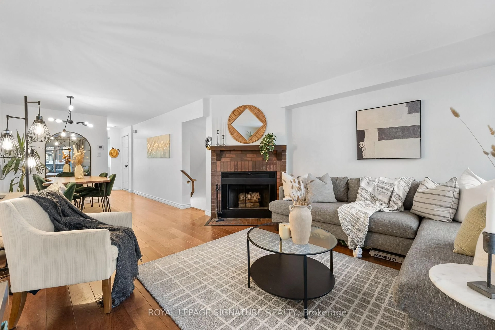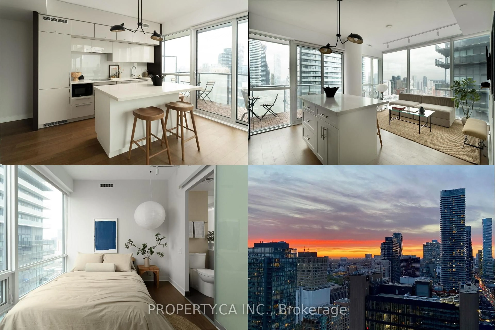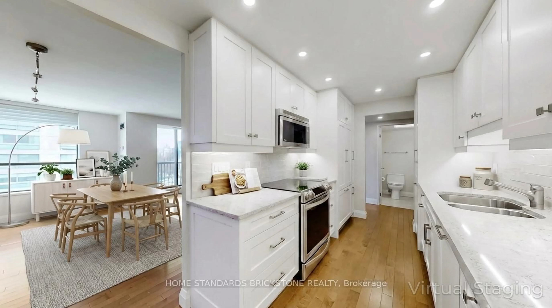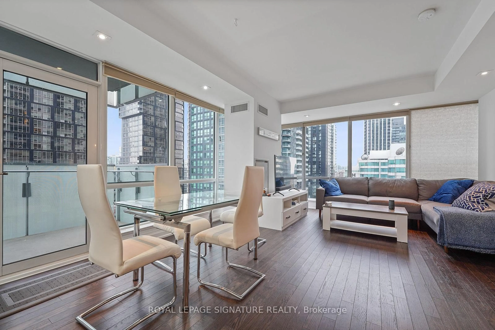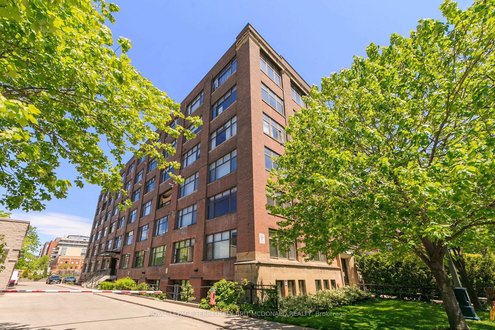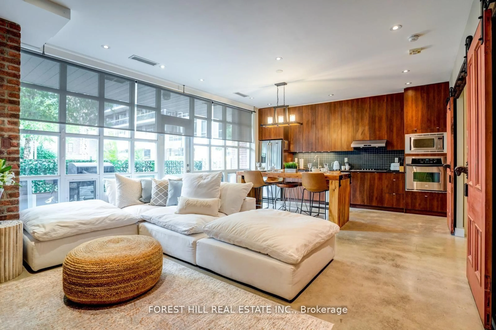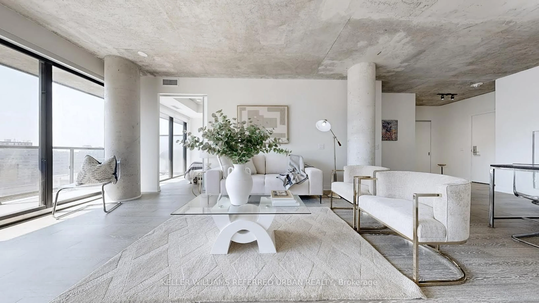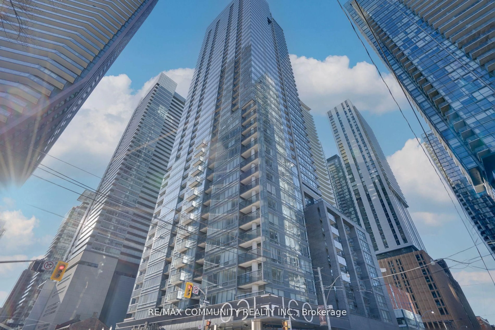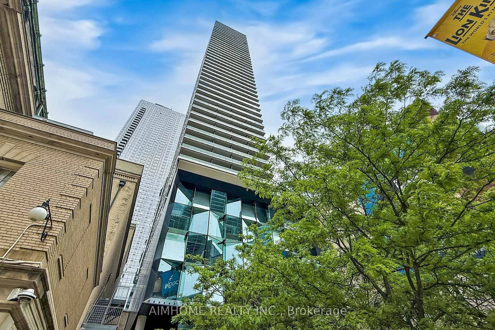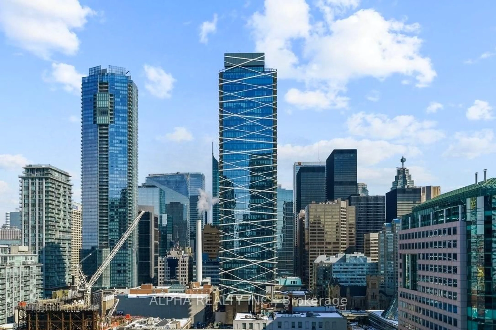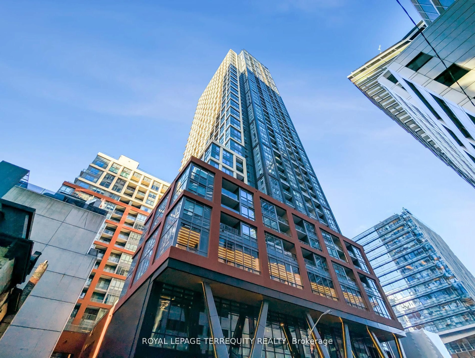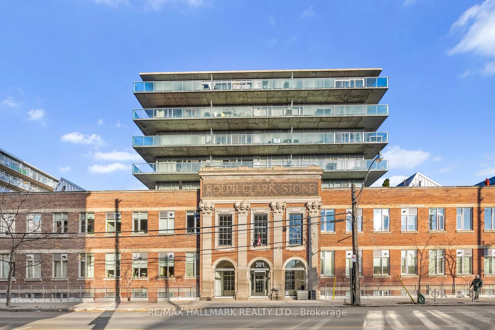560 King St #418, Toronto, Ontario M5V 0L5
Contact us about this property
Highlights
Estimated valueThis is the price Wahi expects this property to sell for.
The calculation is powered by our Instant Home Value Estimate, which uses current market and property price trends to estimate your home’s value with a 90% accuracy rate.Not available
Price/Sqft$780/sqft
Monthly cost
Open Calculator
Description
Big Loft Energy at Fashion House! Nearly 1000 sq ft of bold, open-concept living in one of King West's most iconic addresses. This oversized loft blends urban edge with soft sophistication - think soaring ceilings, exposed concrete, wide-plank hardwood floors, and a gallery-like layout that's made for entertaining. The sleek chefs kitchen features stone counters, premium appliances, and a generous island that anchors expansive living and dining zones. The king-sized bedroom is tucked away for privacy and boasts a dreamy walk-in closet, while a spacious separate den easily works as a stylish home office or a second bedroom. Underground parking included - a rare luxury in this prime location. Fashion House is beloved for its boutique feel and jaw-dropping rooftop infinity pool overlooking the skyline. Residents enjoy a 24-hour concierge, gym, party room, guest suites, and a lobby with serious red-carpet energy. Steps to The Well, Waterworks Food Hall, Lee, Gusto 101, Buca, the Financial District, Queen West, and the waterfront. This isn't just a loft. Its a lifestyle. Big space. Big style. Big energy. Don't sleep on it - your next chapter starts here.
Property Details
Interior
Features
Flat Floor
Den
2.54 x 3.86hardwood floor / 3 Pc Bath / Open Concept
Living
8.46 x 3.35hardwood floor / Open Concept / Window Flr to Ceil
Dining
4.93 x 5.28hardwood floor / Open Concept / Window Flr to Ceil
Kitchen
4.93 x 5.28Centre Island / Quartz Counter / Stainless Steel Appl
Exterior
Parking
Garage spaces 1
Garage type Underground
Other parking spaces 0
Total parking spaces 1
Condo Details
Amenities
Concierge, Exercise Room, Outdoor Pool, Party/Meeting Room, Rooftop Deck/Garden, Gym
Inclusions
Property History
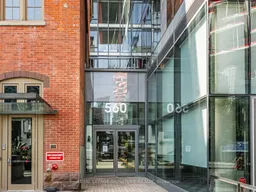 25
25