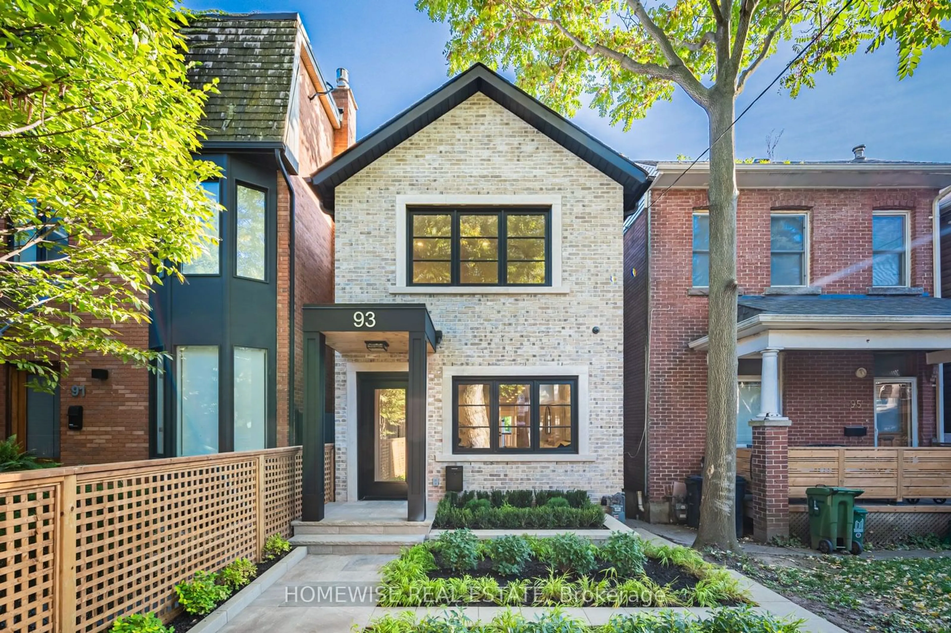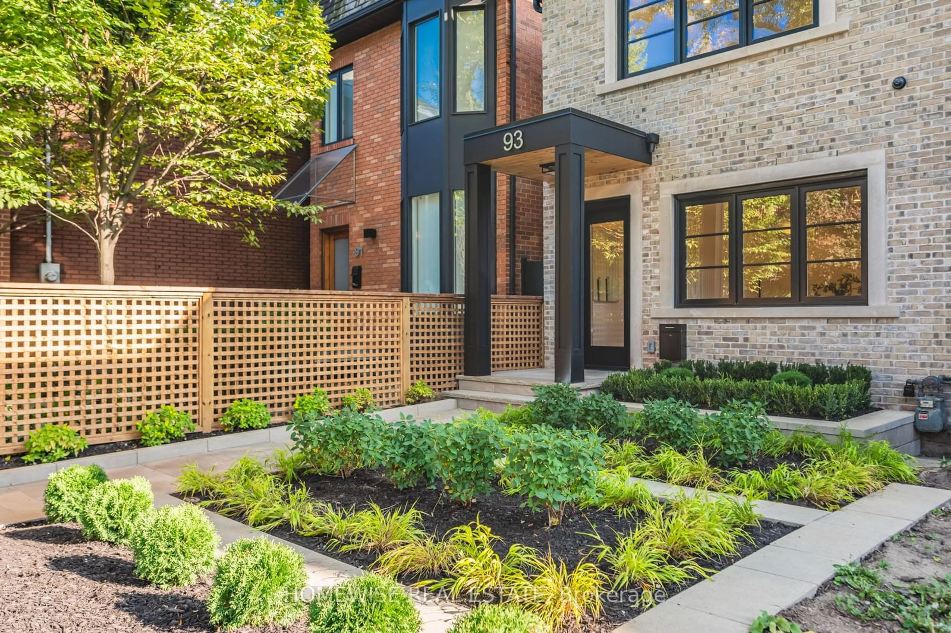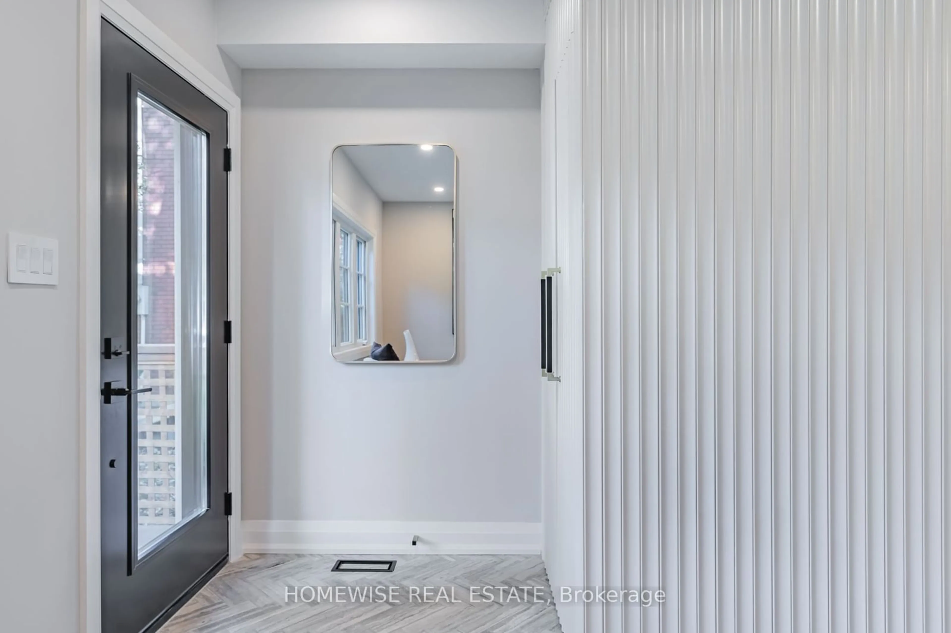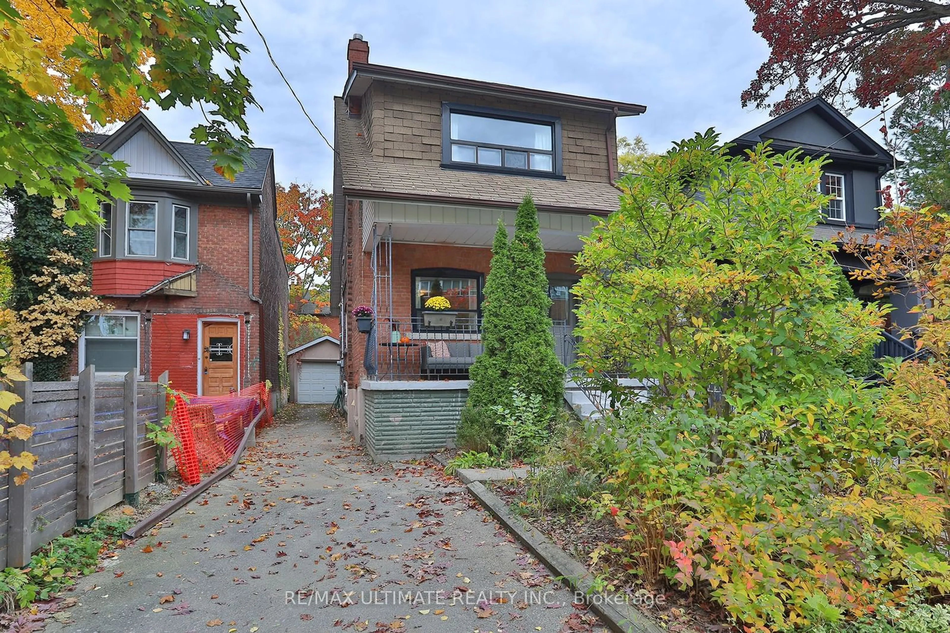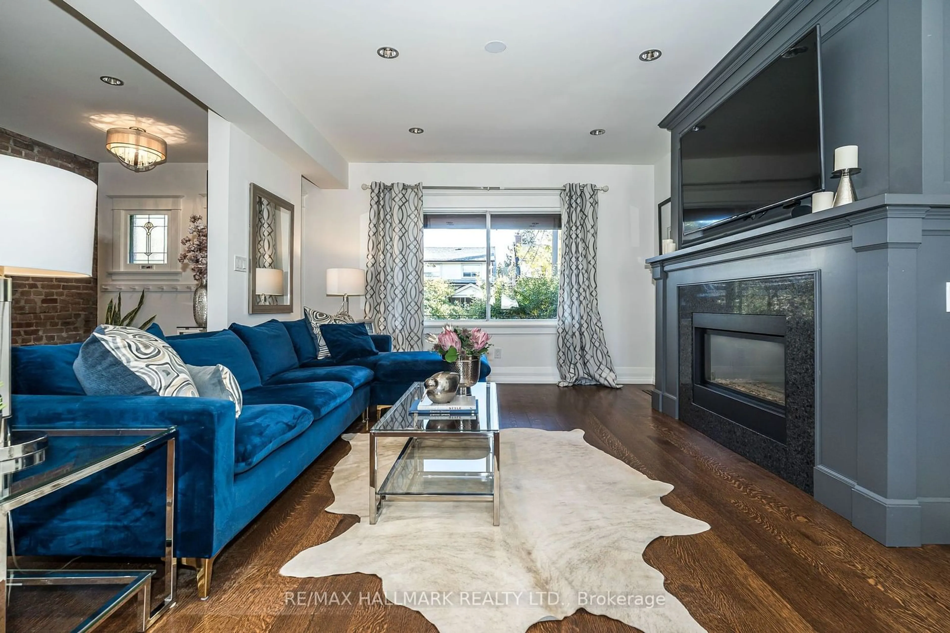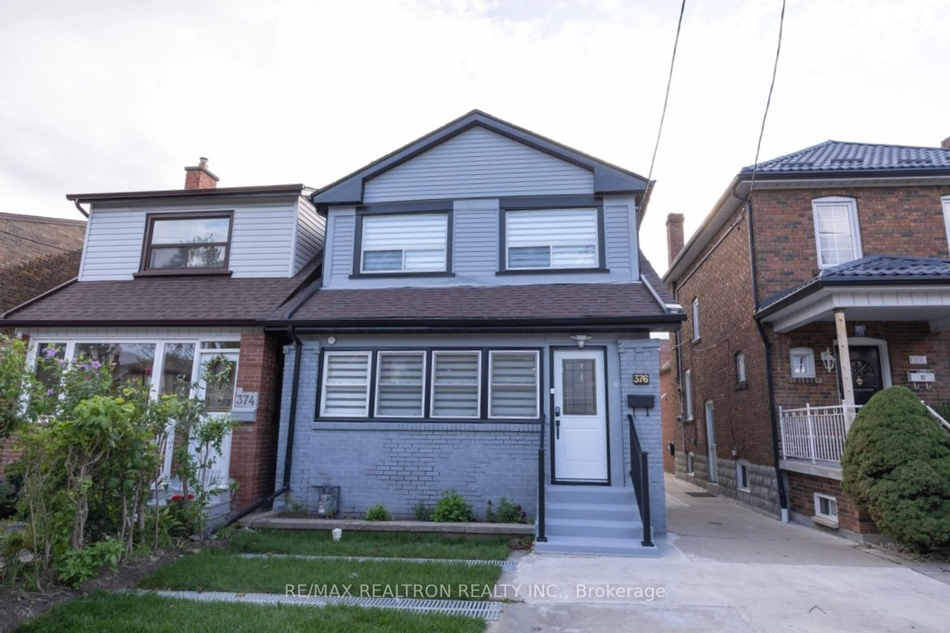93 Helena Ave, Toronto, Ontario M6G 2H3
Contact us about this property
Highlights
Estimated ValueThis is the price Wahi expects this property to sell for.
The calculation is powered by our Instant Home Value Estimate, which uses current market and property price trends to estimate your home’s value with a 90% accuracy rate.Not available
Price/Sqft-
Est. Mortgage$10,715/mo
Tax Amount (2023)$6,983/yr
Days On Market5 days
Description
Discover luxury living in this newly renovated 3+1 bedroom, 4 bathroom detached home in the heart of Wychwood, where every detail has been meticulously considered. The property features a brand new two-car garage along with a newly built deck, perfect for outdoor entertaining. Step inside to a stunning marbled foyer that sets the tone with elegant finishes throughout. The main floor showcases a gorgeous chefs kitchen, complete with a stone-covered hood vent, full-height backsplash, paneled built-in appliances, and undermount sinks. An impressive wine bottle display adds a touch of sophistication. The homes interior design is truly one-of-a-kind, featuring integrated linear paneling in the powder room and custom-finished closets throughout. The newly added private balcony off the primary bedroom, offers a serene space to unwind, while The basement is fully equipped with a separate entrance and full ensuite, making it ideal for guests or as an in-law / nanny suite. This home is the epitome of modern elegance and thoughtful design, offering a seamless blend of luxury and functionality.
Property Details
Interior
Features
Main Floor
Living
7.17 x 4.34Hardwood Floor / Combined W/Dining / 2 Pc Bath
Dining
7.17 x 4.34Hardwood Floor / Combined W/Living / Pot Lights
Kitchen
4.57 x 3.27B/I Range / Quartz Counter / W/O To Deck
Exterior
Features
Parking
Garage spaces 2
Garage type Detached
Other parking spaces 0
Total parking spaces 2
Property History
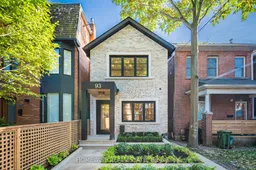 36
36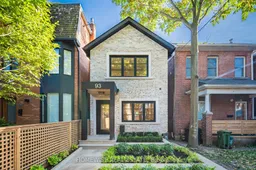 39
39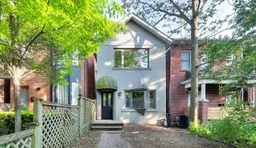 34
34Get up to 1% cashback when you buy your dream home with Wahi Cashback

A new way to buy a home that puts cash back in your pocket.
- Our in-house Realtors do more deals and bring that negotiating power into your corner
- We leverage technology to get you more insights, move faster and simplify the process
- Our digital business model means we pass the savings onto you, with up to 1% cashback on the purchase of your home
