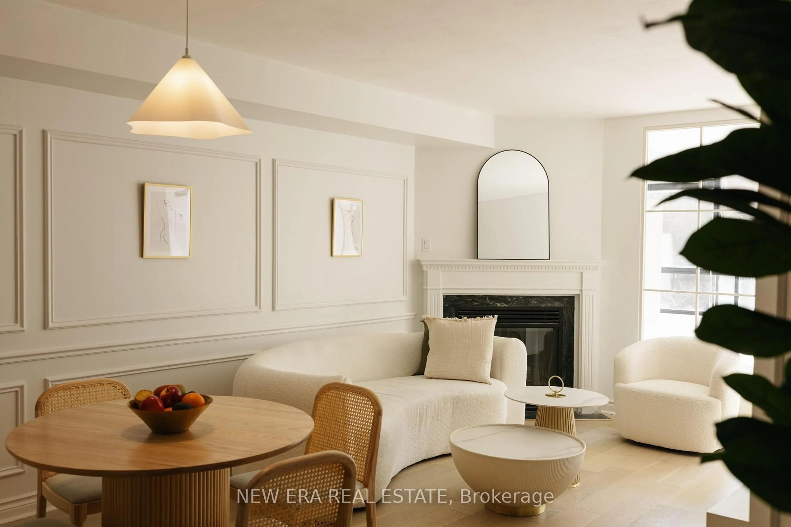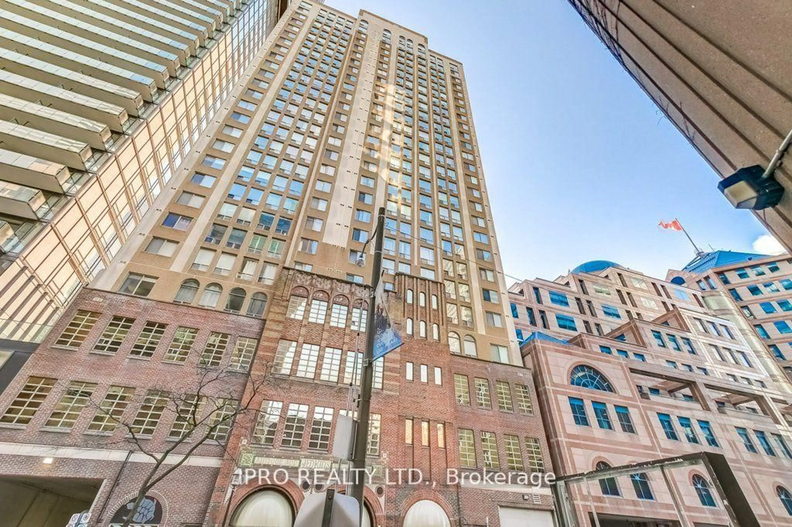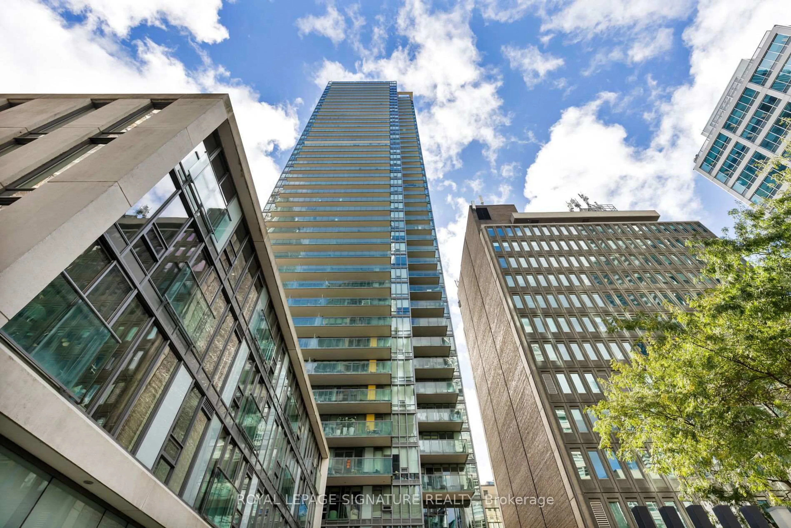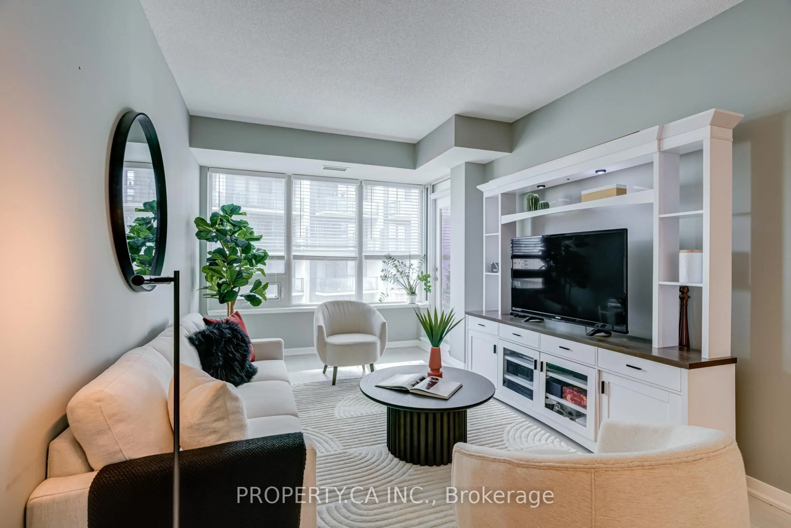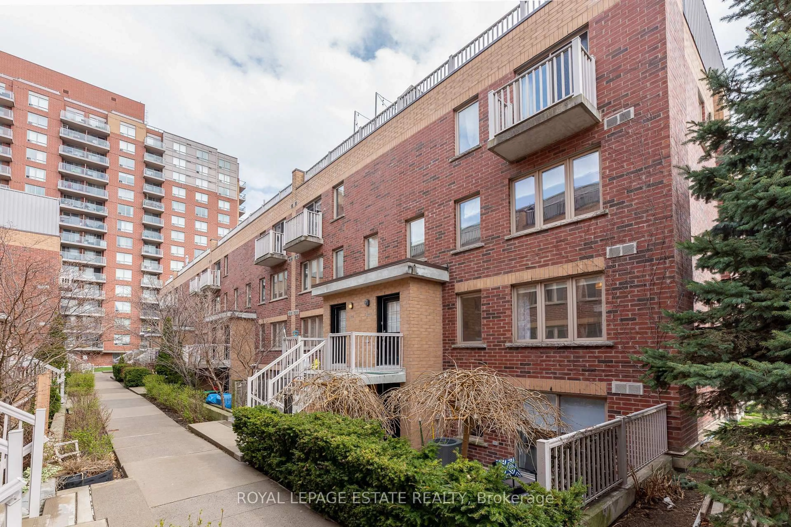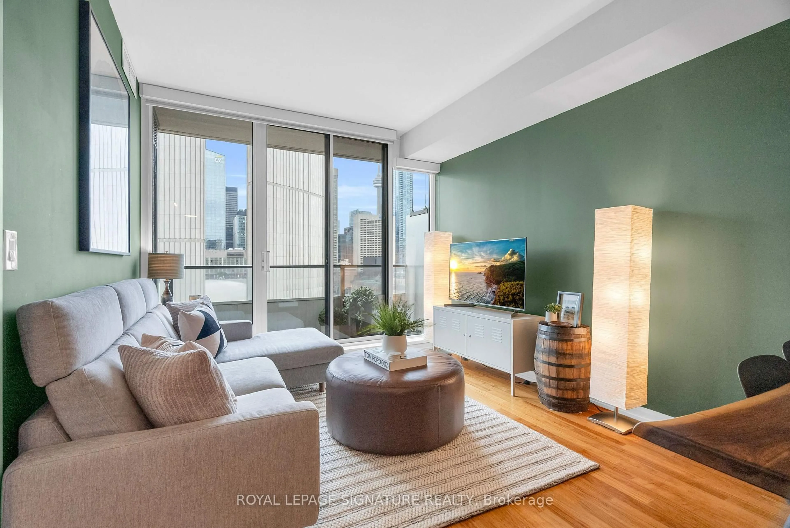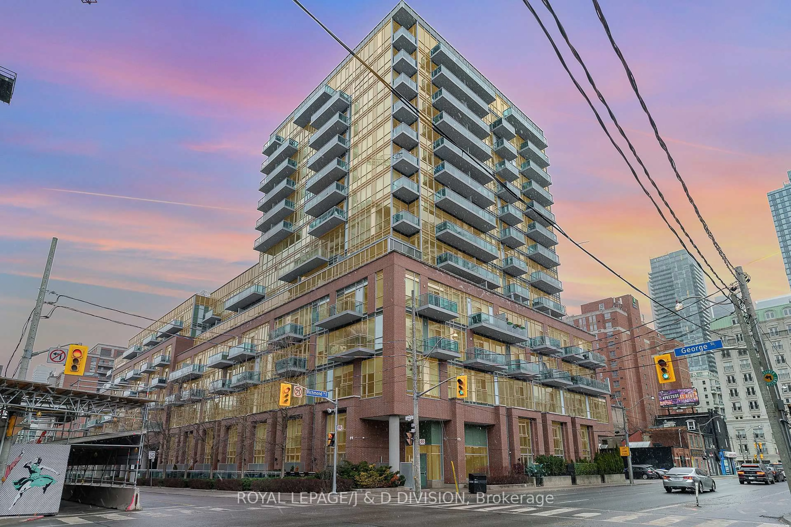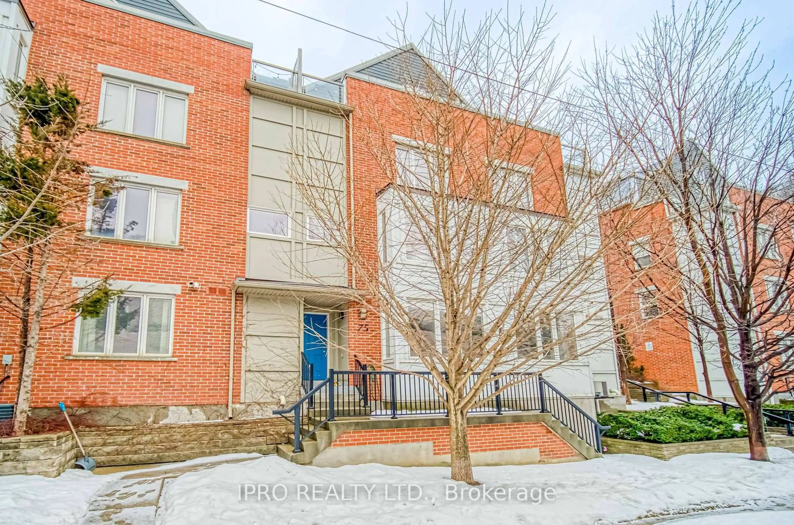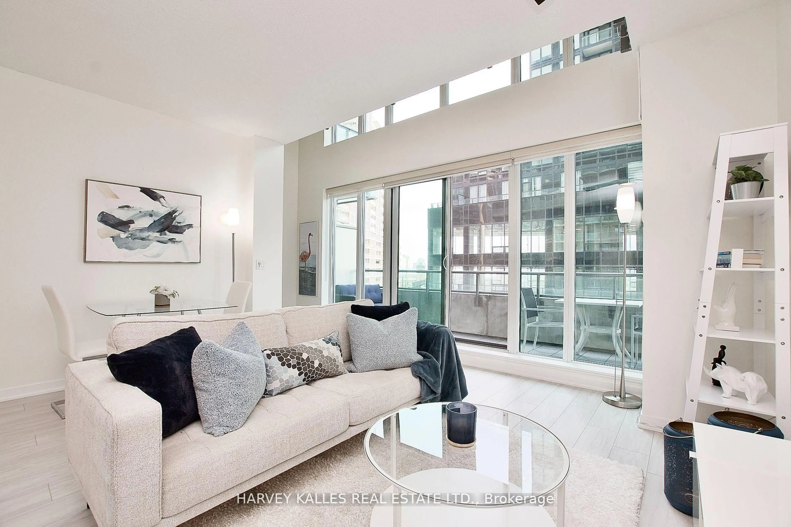Welcome To The Nest Condos, A Luxury Boutique Building Nestled In The Heart Of The Vibrant Hillcrest Village/Wychwood Neighborhood. This Pristine 1-Bedroom + Den, 2 Full Bathroom Condo, Lovingly Maintained By Its Original Owner, Features An Open-Concept Layout With Bright South-Facing Exposure That Fills The Space With Natural Light Offering Views Of The CN Tower And City Skyline From Both The Window And Private Balcony. Modern Kitchen Offers Built-In Appliances, Quartz Counters, Upgraded Backsplash And Is Complete With A Gas Stove Top, While The Oversized 96Sq Ft Balcony Is Equipped With A Gas BBQ Hookup For Outdoor Dining, Perfect For Entertaining. The Master Bedroom Retreat Offers An Ensuite 3-Piece Bath And Large Built-In Closet For Added Convenience. Residents Enjoy Access To Exceptional Amenities, Including One Of The City's Best Rooftop Party Rooms And Patios. Just Steps From Your Door, You'll Find An Abundance Of Shops, Cafes, Restaurants, And Bakeries, Just A Short Walk To Wychwood Barns With Its Year-Round Farmers' Market And Minutes To The Lively Corso Italia. Easy Access To Transit, Just 12 Minutes To St. Clair West Station And 22 Minutes To Yonge-St. Clair, Making Commuting Easy And Convenient. Don't Miss The Opportunity To Own In This Highly Desirable Neighbourhood! Maintenance Fee Includes Gas & High Speed Internet.
Inclusions: 24hr Security, Gym, Party Room, Rental Guest Suites, Panoramic Rooftop Deck Built in BBQ. Visitor Parking and Bicycle storage. Steps to TTC, Grocers, Restaurants, Allen Rd, 401 and Easy Access to DT. Gas Hook Up On Balcony, Parking & Locker
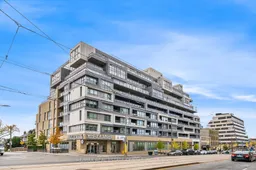 38
38

