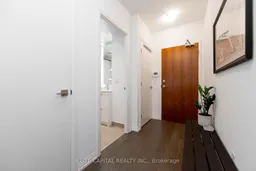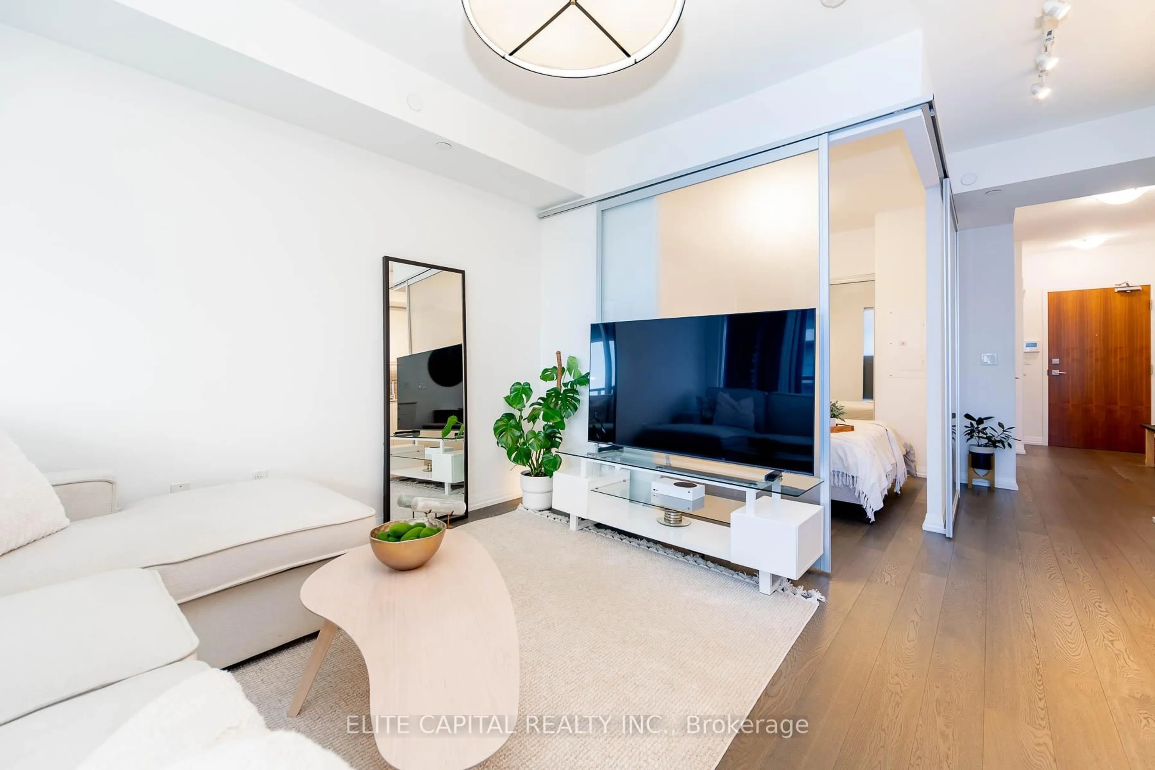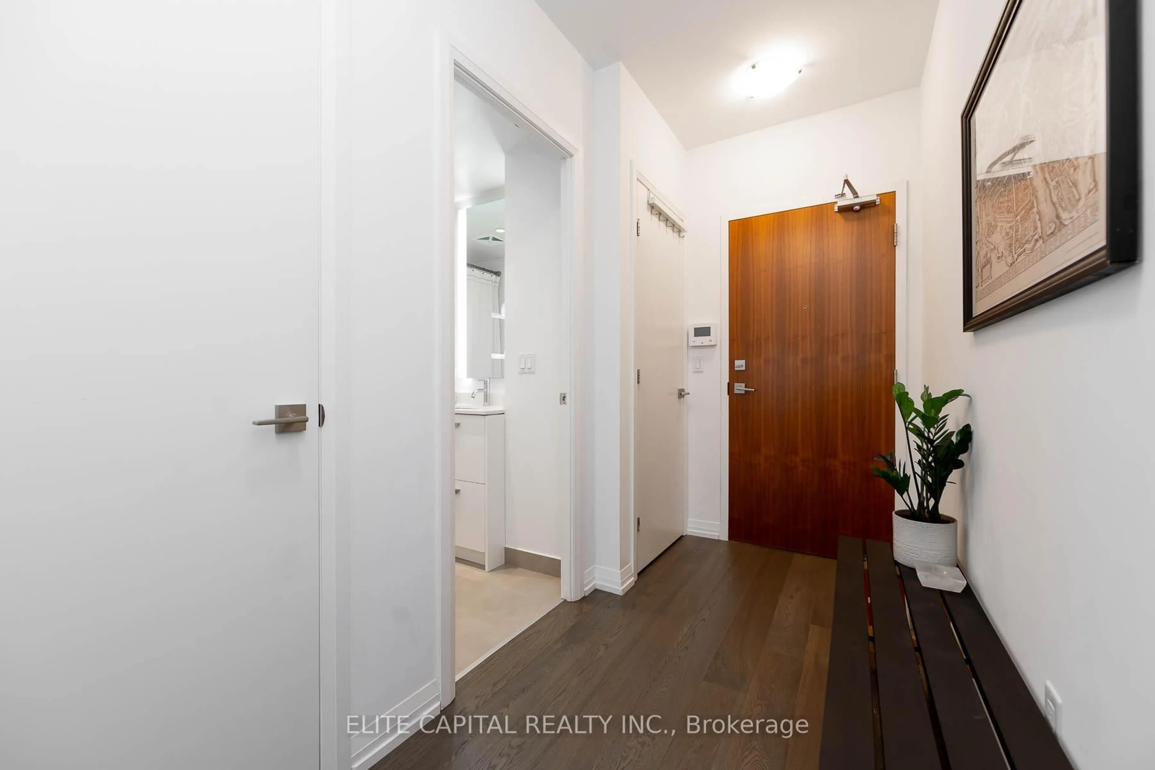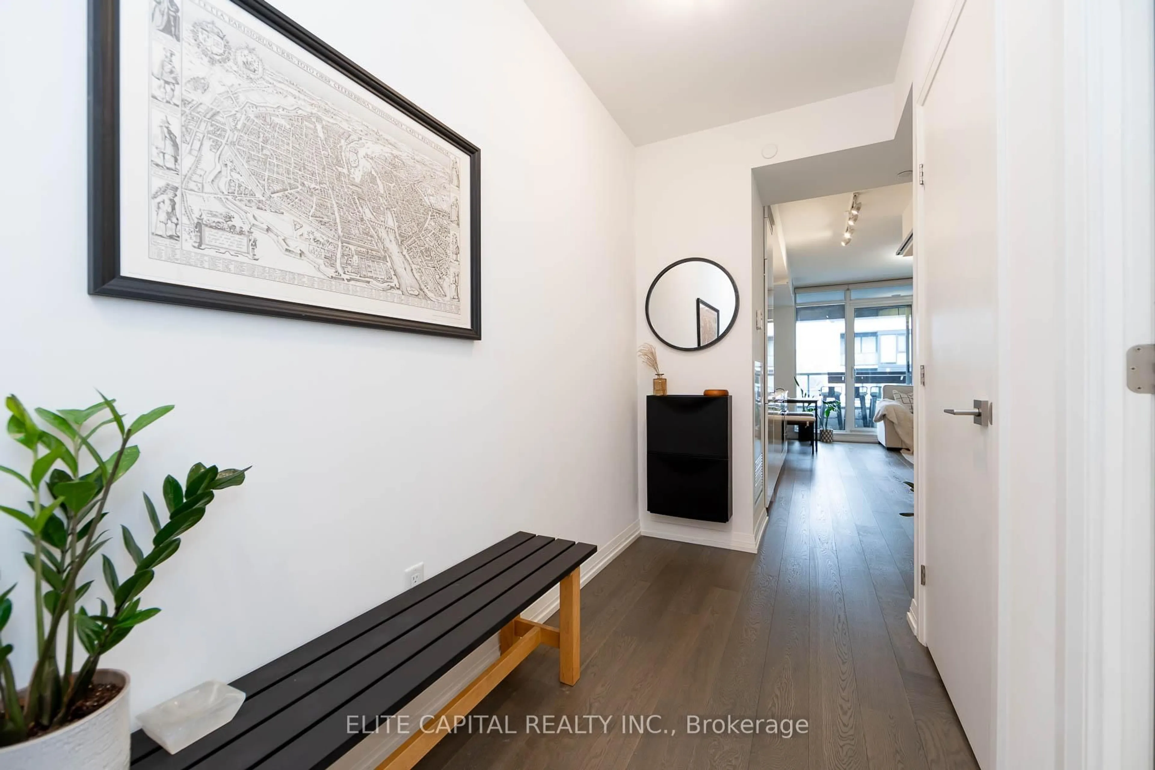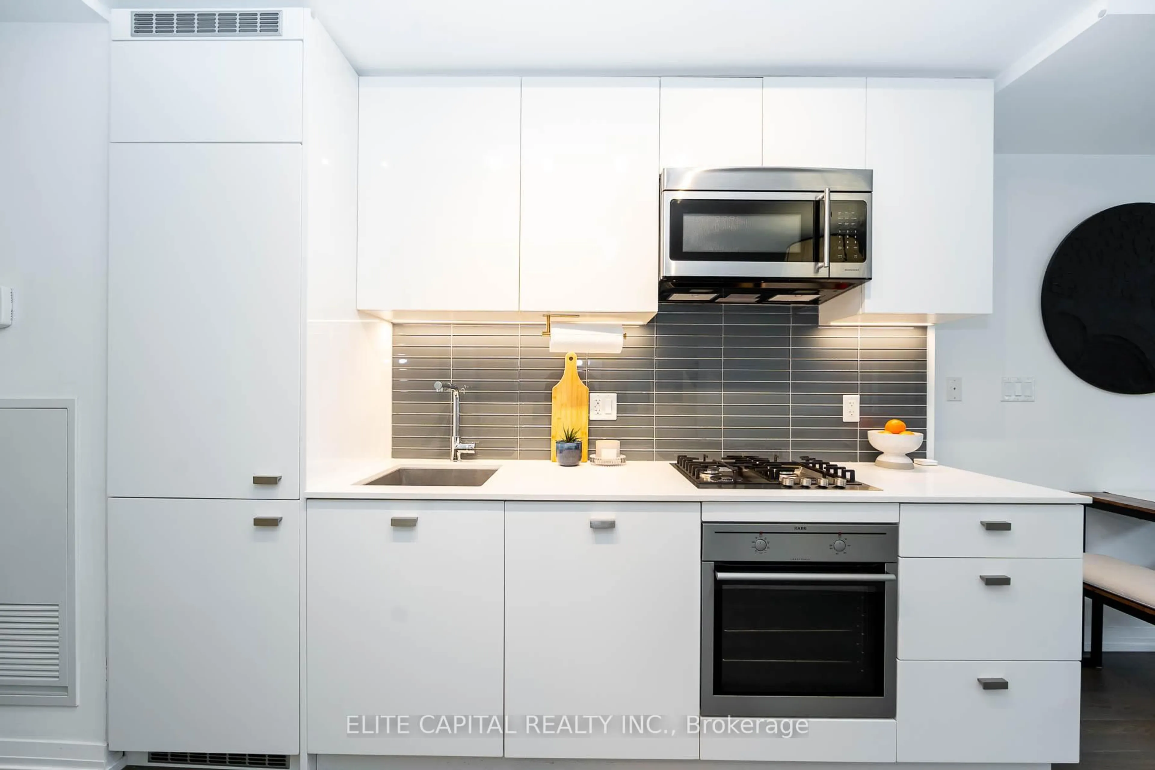835 St Clair Ave #417, Toronto, Ontario M6C 0A8
Contact us about this property
Highlights
Estimated ValueThis is the price Wahi expects this property to sell for.
The calculation is powered by our Instant Home Value Estimate, which uses current market and property price trends to estimate your home’s value with a 90% accuracy rate.Not available
Price/Sqft$950/sqft
Est. Mortgage$2,225/mo
Tax Amount (2024)$2,253/yr
Maintenance fees$502/mo
Days On Market44 days
Total Days On MarketWahi shows you the total number of days a property has been on market, including days it's been off market then re-listed, as long as it's within 30 days of being off market.90 days
Description
Welcome to 835 St Clair Ave Unit 417, a modern and stylish 1-bedroom condo in the heart of St. Clair West. This boutique building offers the perfect blend of contemporary elegance and urban convenience. Step inside to discover an open-concept layout flooded with natural light throughout the day. The sleek kitchen is designed to impress, featuring high-end finishes, quartz countertops, and modern cabinetry, making it both stylish and functional. The spacious living area is perfect for entertaining or unwinding after a long day, complemented by high ceilings that enhance the open and airy feel of the unit. The private balcony, equipped with a natural gas BBQ and custom bar, is ideal for summertime entertaining, allowing you to enjoy grilling while soaking in the fresh air. The bedroom offers a tranquil retreat with ample storage, and free high-speed internet is included in the maintenance fee. Residents also enjoy the convenience of a 24-hour concierge and have access to a beautiful terrace with panoramic views of the city, offering a perfect spot to relax and take in the skyline. Additional amenities include a pet spa, catering to your furry friends. Ideally situated steps from top-rated cafes, restaurants, boutique shops, and daily conveniences, this location offers unparalleled access to everything you need. The St. Clair streetcar is at your doorstep, making commuting effortless. Move-in ready and meticulously maintained, this unit is a perfect city retreat or investment opportunity.
Property Details
Interior
Features
Main Floor
Kitchen
3.01 x 1.12hardwood floor / Stainless Steel Appl / Quartz Counter
Living
3.35 x 2.56hardwood floor / Open Concept / Large Window
Dining
2.13 x 1.8hardwood floor / Open Concept / Large Window
Br
3.59 x 2.46hardwood floor / B/I Closet / Sliding Doors
Exterior
Features
Condo Details
Inclusions
Property History
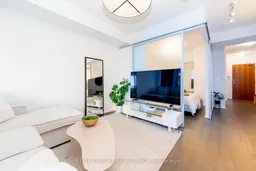 22
22