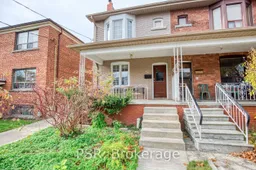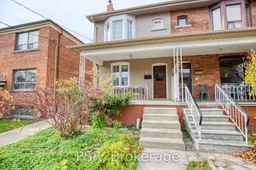Whether you're seeking a smart investment, a multi-family home, or a future single-family residence, 82 Greensides Avenue offers exceptional potential. Nestled on a quiet street in one of Torontos most family-friendly neighborhoods, this spacious property is divided into three well-appointed rental units. The second-floor apartment is currently vacant, offering you the flexibility to set your own rents or live in the unit while generating income from the others to help offset your mortgage. This home can also be easily converted back into a beautiful single-family residence. Just steps from Hillcrest Park, the Wychwood Barns Farmers' Market, and top-rated schools, this property combines both convenience and charm. Enjoy the nearby shops, restaurants, and cafes along St. Clair West, with easy access to public transit and a quick commute to downtown Toronto.
Inclusions: All existing appliances including 3 fridges, 3 stoves, hood vent, 2 sets of Washer/Dryers,1 dish washer all electric light fixtures. EXTRAS: Basement Kitchen and Bath Remodelled (2022) Gas Boiler (2021), Roof (2019), Eaves, Soffits, Downspouts (2018), Main Floor Bathroom Remodelled (2018), Front Windows (2015), Sump Pump (2014). Laundry is located on main and second level.





