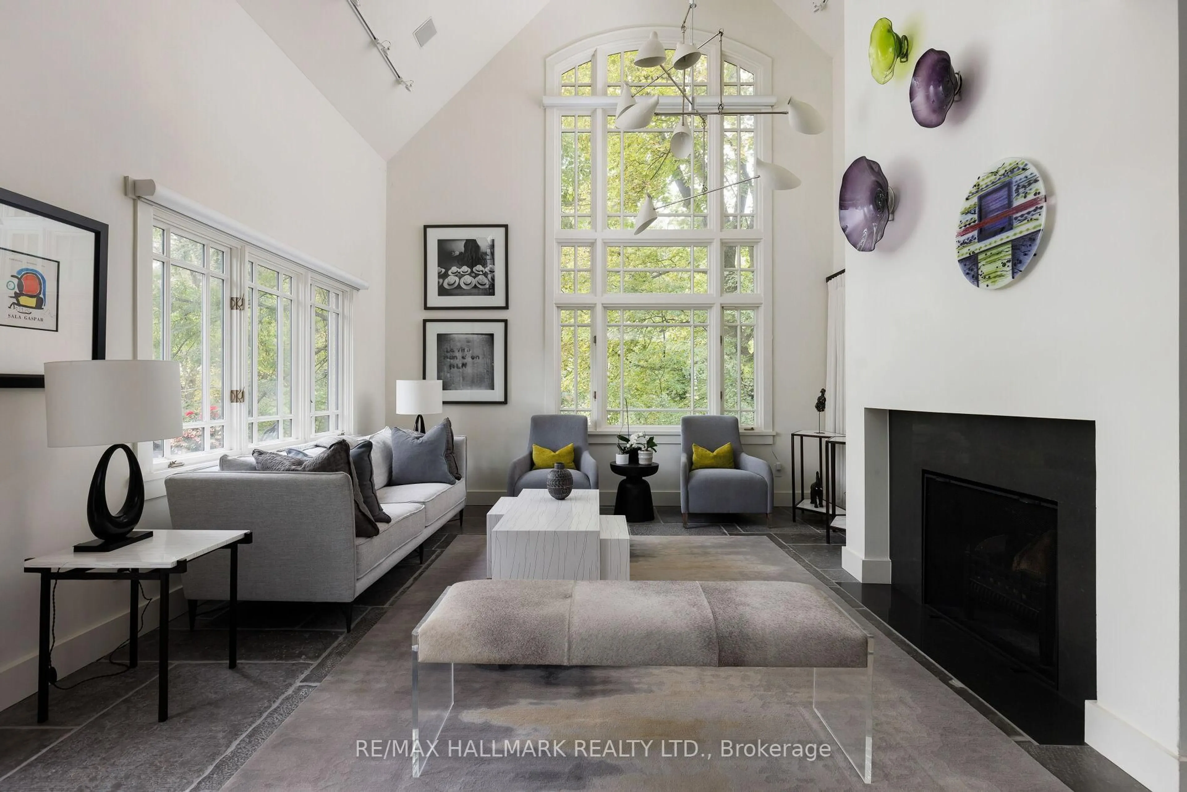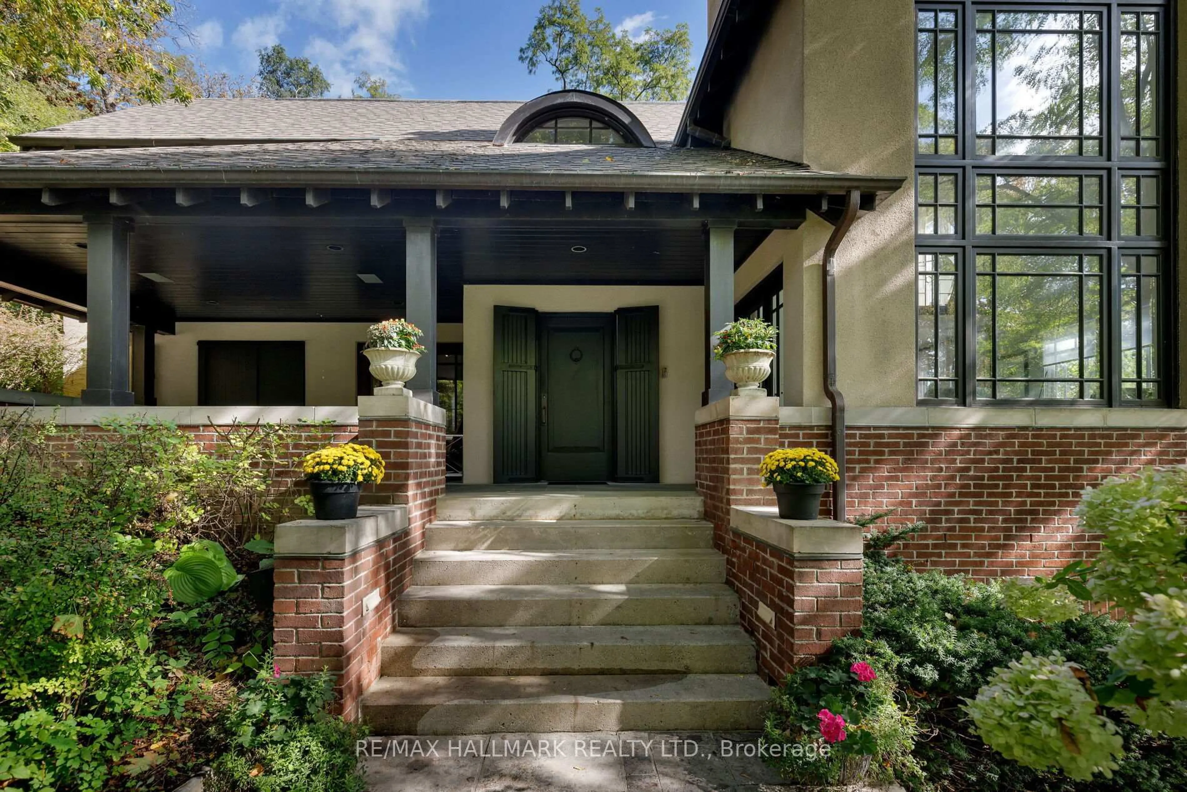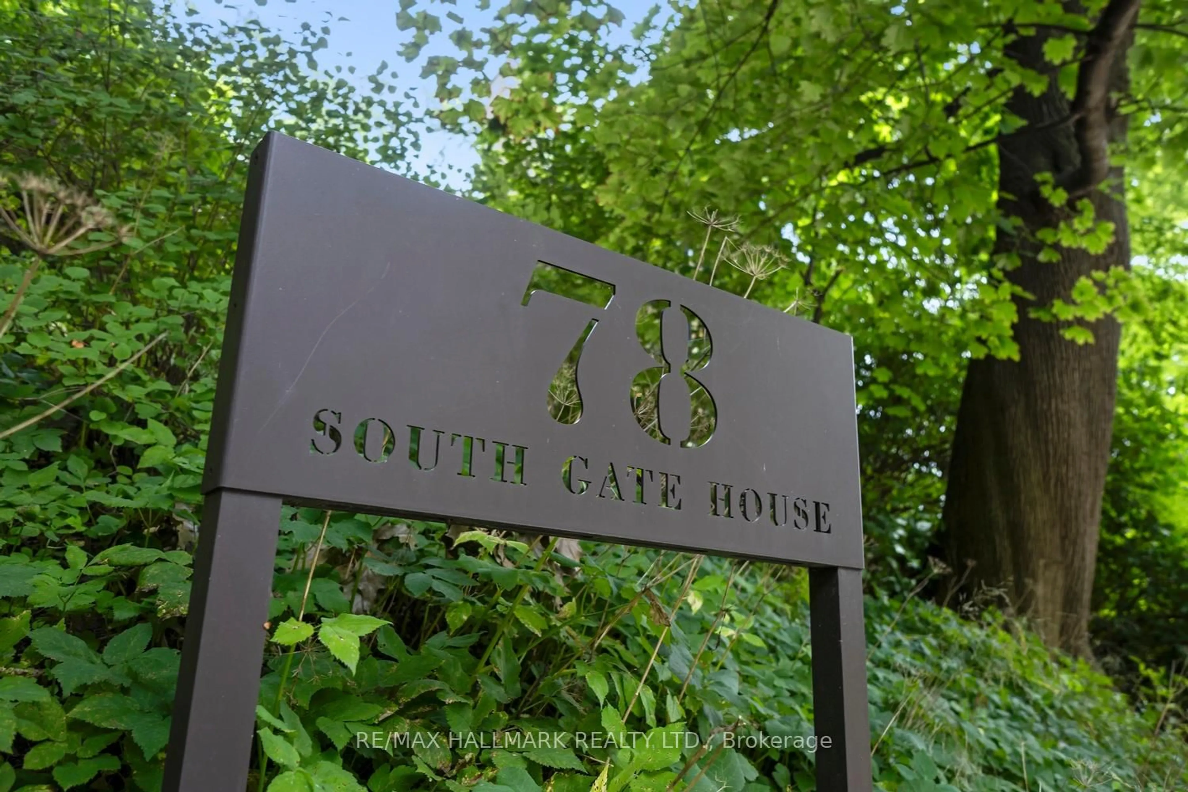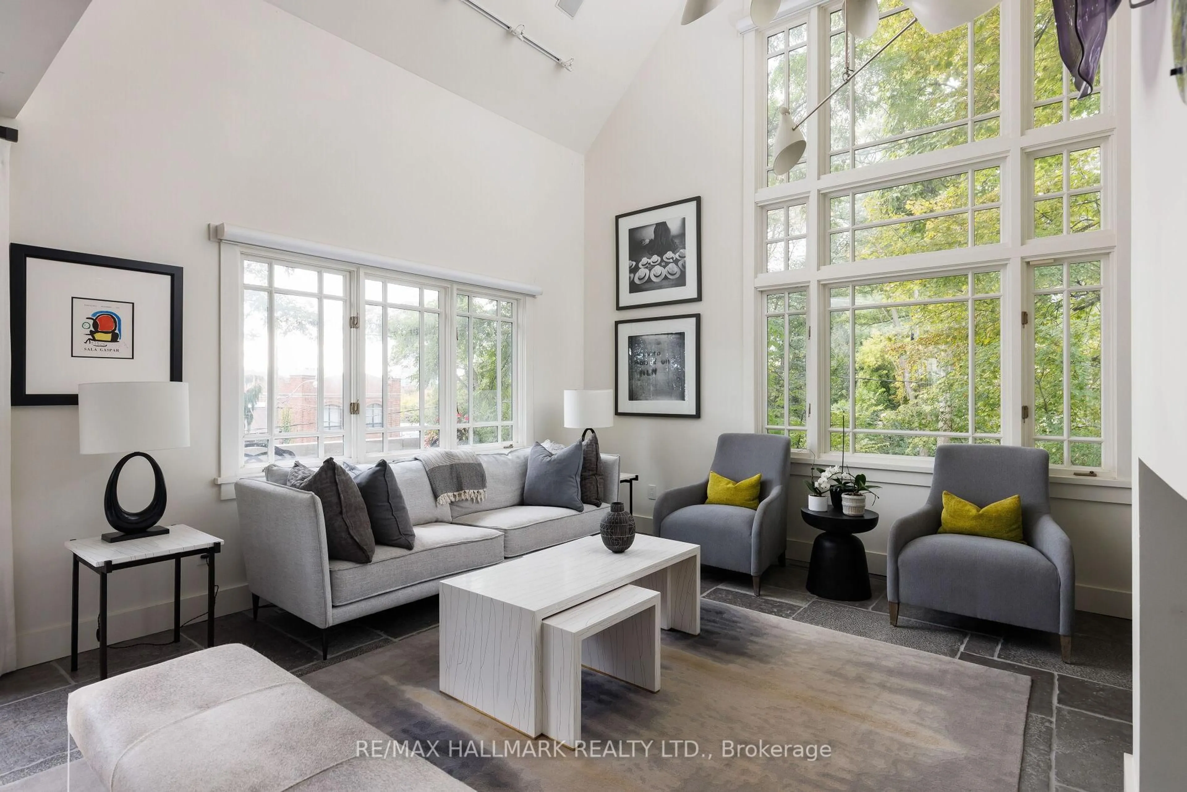78 Wychwood Park, Toronto, Ontario M6G 2V5
Contact us about this property
Highlights
Estimated valueThis is the price Wahi expects this property to sell for.
The calculation is powered by our Instant Home Value Estimate, which uses current market and property price trends to estimate your home’s value with a 90% accuracy rate.Not available
Price/Sqft$1,092/sqft
Monthly cost
Open Calculator
Description
Spectacular one-of-a-kind home in exclusive Wychwood Park! This custom designer home offers over 3,500 sq. ft of high-end living. Timeless style with top-quality finishes and craftsmanship. Spectacular 2 story living room, wood burning fireplace and 18 ft windows flood the space with natural light. Belgian flagstone flooring and centre-cut white oak built-ins span the main and ground level. Custom kitchen opens to a private flagstone terrace. Generous primary suite includes dual walk-in closets and a spa-like ensuite. The ground level offers a rec room and office space (3rd bedroom) and direct access to an oversized garage with private drive. An architectural gem in a forest-like setting. Residents enjoy a private tennis/pickleball court and pond for seasonal skating. Steps to St. Clair West, Wychwood Barns, shops, restaurants, and TTC.
Property Details
Interior
Features
Main Floor
Foyer
2.47 x 1.86French Doors / W/O To Porch / Stone Floor
Living
6.15 x 4.3French Doors / W/O To Porch / Fireplace
Dining
4.5 x 4.14O/Looks Living / W/O To Balcony / Stone Floor
Family
4.14 x 3.84Open Concept / B/I Shelves / 2 Pc Bath
Exterior
Features
Parking
Garage spaces 1
Garage type Built-In
Other parking spaces 3
Total parking spaces 4
Property History
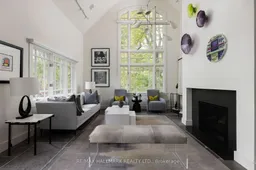 30
30
