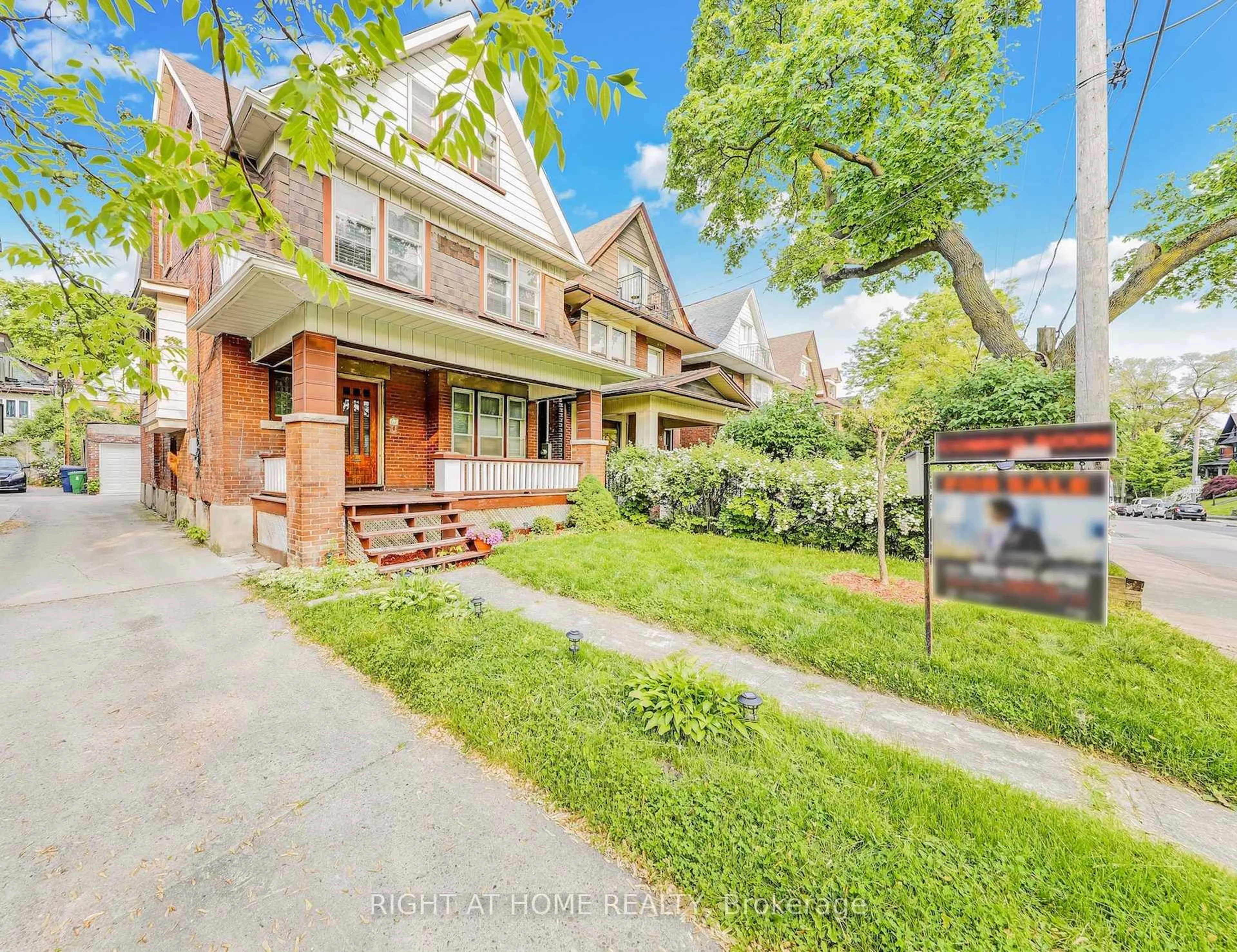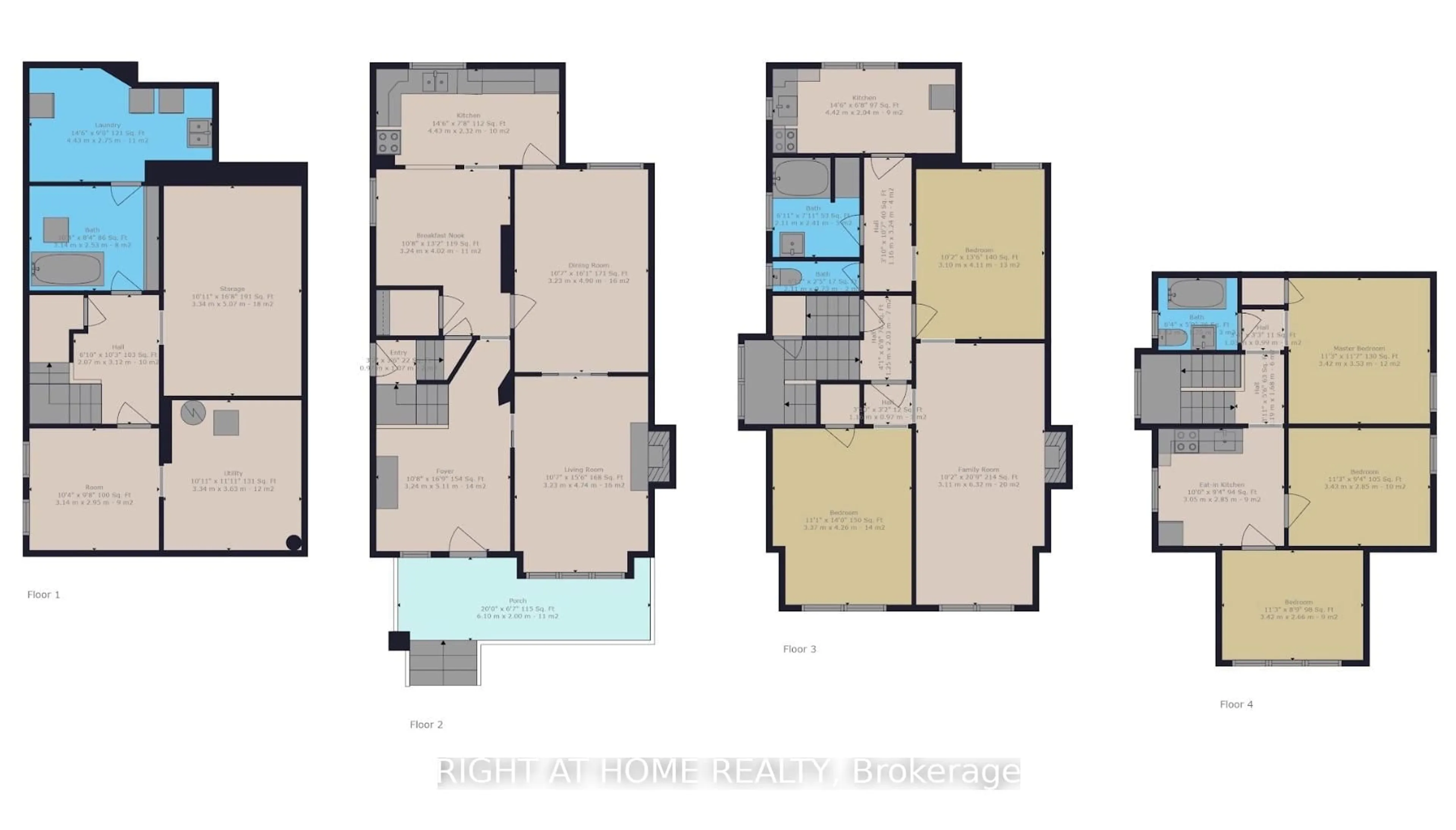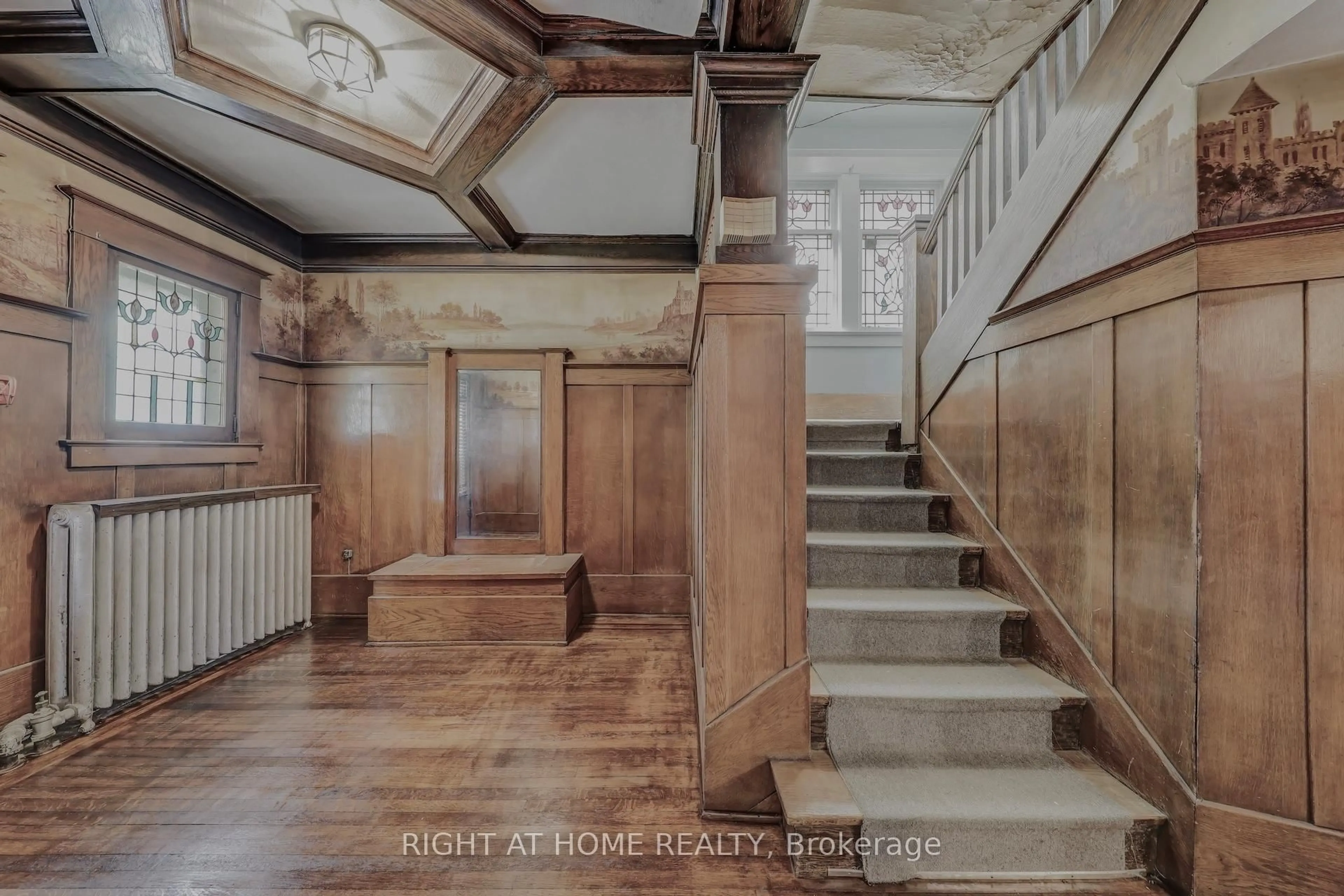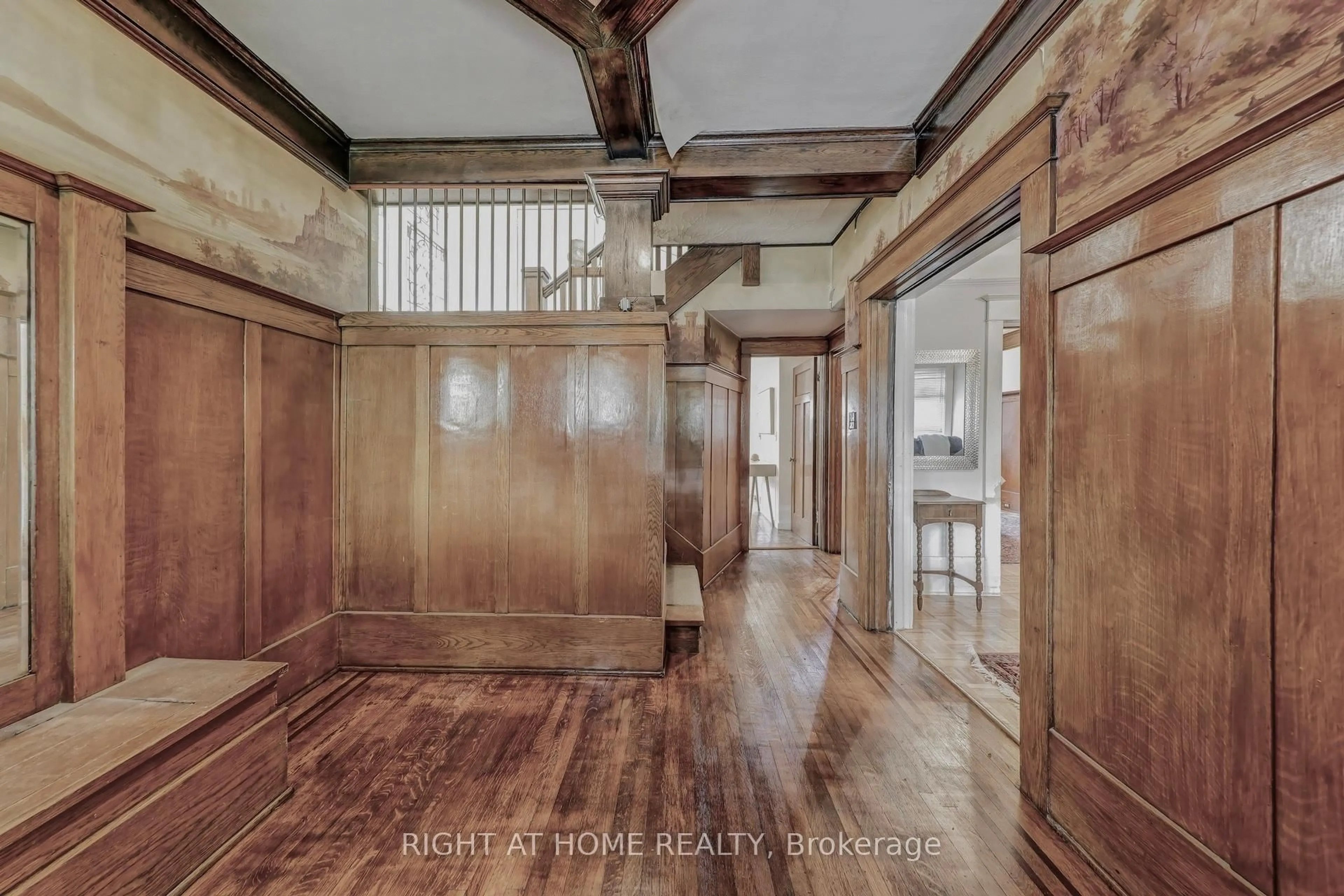67 Oakwood Ave, Toronto, Ontario M6H 2V7
Contact us about this property
Highlights
Estimated valueThis is the price Wahi expects this property to sell for.
The calculation is powered by our Instant Home Value Estimate, which uses current market and property price trends to estimate your home’s value with a 90% accuracy rate.Not available
Price/Sqft$1,063/sqft
Monthly cost
Open Calculator
Description
Exquisite Triplex Opportunity in Wychwood/Corso Italia/Regal Heights. Rarely offered! This spacious & versatile 5+1 bedrm,3-kitchen, 3-bathrm triplex sits on a tree-lined street in one of Toronto's most sought-after communities.With stunning original character, thoughtful & exceptional income potential, this detached home is perfect for investors, renovators, or large families seeking flexible living space. Key Features-Craftsman-style foyer w/crown moulding, wainscoting, coffered ceiling, & hardwood floors. Formal living rm w/detailed inlaid ceiling, traditional wood-burning fireplace, & pocket doors for added privacy. Elegant dining rm w/ coffered ceiling, classic wood trim, wainscoting, & direct kitchen access. Spacious eat-in kitchen w/ abundant cabinetry & natural light, East-facing backyard w/ ample space to create your own entertaining retreat. Multi-Unit Layout- 2nd Floor: Lrg family rm w/ fireplace, 2 spacious bedrms,4-piece bathrm, & full kitchen. 3rd Floor:3 additional bedrms, 4-piece bathrm, & full kitchen, ideal for rental suites or multi-generational living. Basement: Separate entrance, 3-piece bath, bedrm, storage area, perfect for a guest suite/in-law apartment, or future rental unit. New Radiant heating system, Single-car garage, Separate entrances for privacy & rental flexibility, Original details incl. stained glass windows, crown moulding, & rich wood trim throughout. Unbeatable Location-Steps to vibrant St. Clair west shops, restaurants, cafes, & summer events. TTC at your door. Eglinton LRT, Nearby parks, gyms & top-rated schools. Perfect For:*Investors looking for rental income in a high-demand area.*Large or multi-generational families seeking flexible, functional space *Renovators wanting to customize a home full of charm & possibility. Don't miss this rare chance to own a triplex in a vibrant, family-friendly Toronto neighborhd full of community spirit & future value. This is more than a home-it's an opportunity. Home sold as is where is.
Property Details
Interior
Features
Main Floor
Living
4.74 x 3.23Dining
4.9 x 3.23Kitchen
4.43 x 2.32Breakfast
4.02 x 3.24Exterior
Features
Parking
Garage spaces 1
Garage type Detached
Other parking spaces 2
Total parking spaces 3
Property History
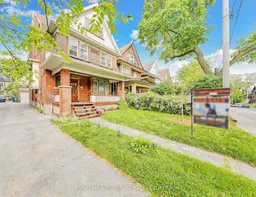 31
31
