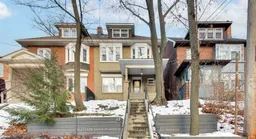Overlooking a lush park and nestled among mature trees, this exquisite home offers a rare blend of nature and city living. Whether you're a move-up buyer craving more space or a first-time buyer looking for a long-term home, this beautifully appointed 1,967 sq ft above ground quality home is designed to grow with you. A spacious foyer opens to a light-filled living room with a custom media wall. The dining room, complete with built-in cabinetry and banquette seating, sets the stage for memorable gatherings. The streamlined, custom-designed kitchen features a breakfast bar with a Caesarstone waterfall counter, abundant deep-drawer cabinetry, and a sleek glass tile backsplash. The spacious bedrooms provide room to grow, while the bright home office is a dream for remote work overlooking the treed backyard. The spa-like bathroom offers heated floors, a large shower with a rain showerhead, and an oversized porcelain sink. The third-floor primary retreat is a haven of luxury with two walk-in closets and a stunning ensuite featuring a soaker tub, floating vanity, and oversized shower. The backyard is a private escape with a deck, pergola, and cedar trees, creating a serene retreat in the heart of the city. And heres the best part - your kids can walk to McMurrich and Winona Public Schools just as you did when you were a kid. Minutes from Wychwood Barns, Saturday Farmers Market, minutes from Geary Street, transportation, Farm Boy, this home offers the best of urban living with a peaceful, nature-filled setting. Lots of street parking on Alberta and Tyrrel. Possible to build a shed for stroller/garbage bins at bottom of stairs.
Inclusions: Fridge, stove(as is), hoodfan, dishwasher, built-in microwave(as is), all bathroom mirrors including floor length, mirror opposite basement door, all blinds, curtain rods, electrical light fixtures, William Morris wallpaper in foyer and Farrow and Ball paint, shed attached to the house at the back SE corner
 40Listing by trreb®
40Listing by trreb® 40
40


