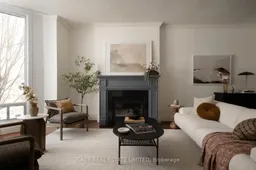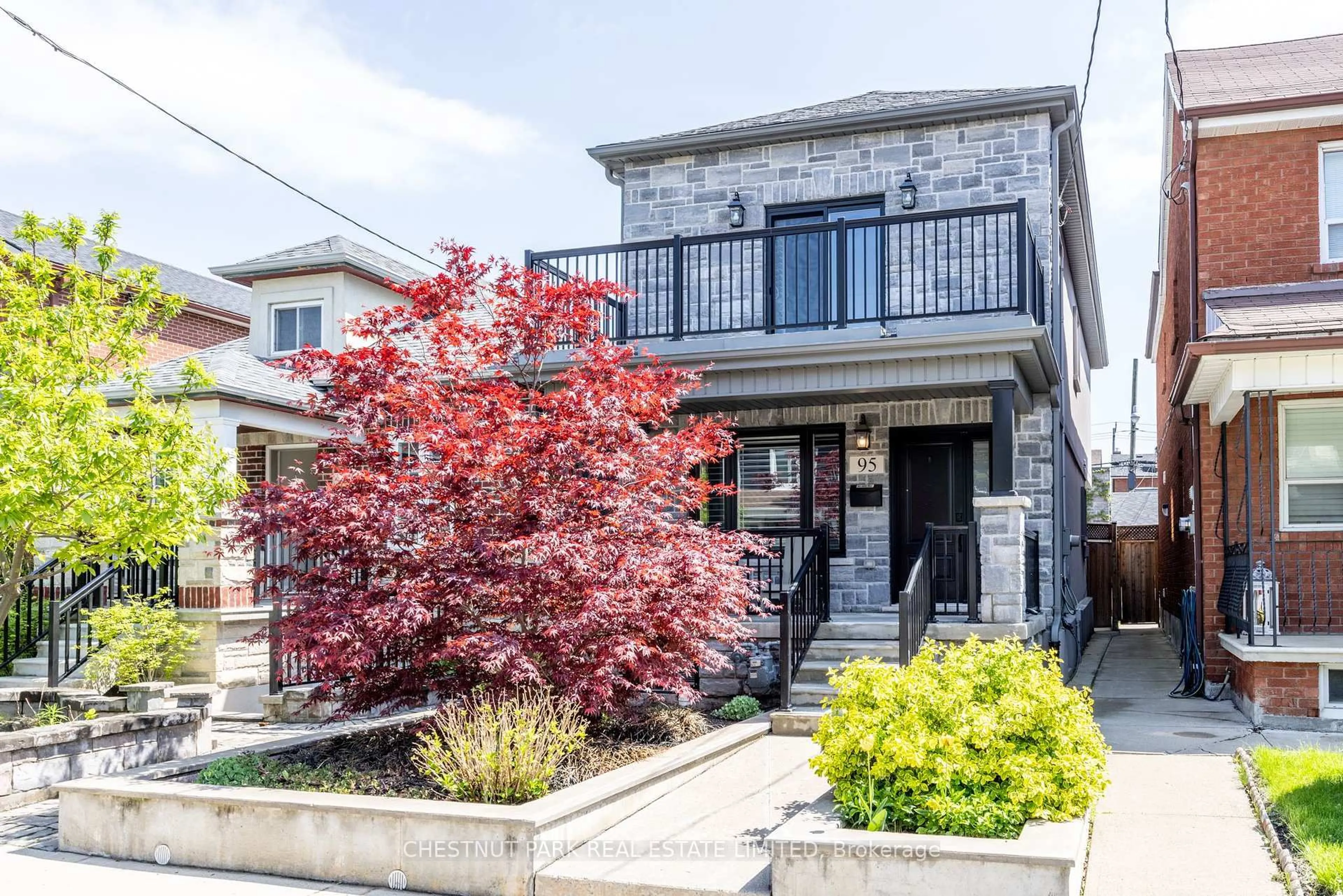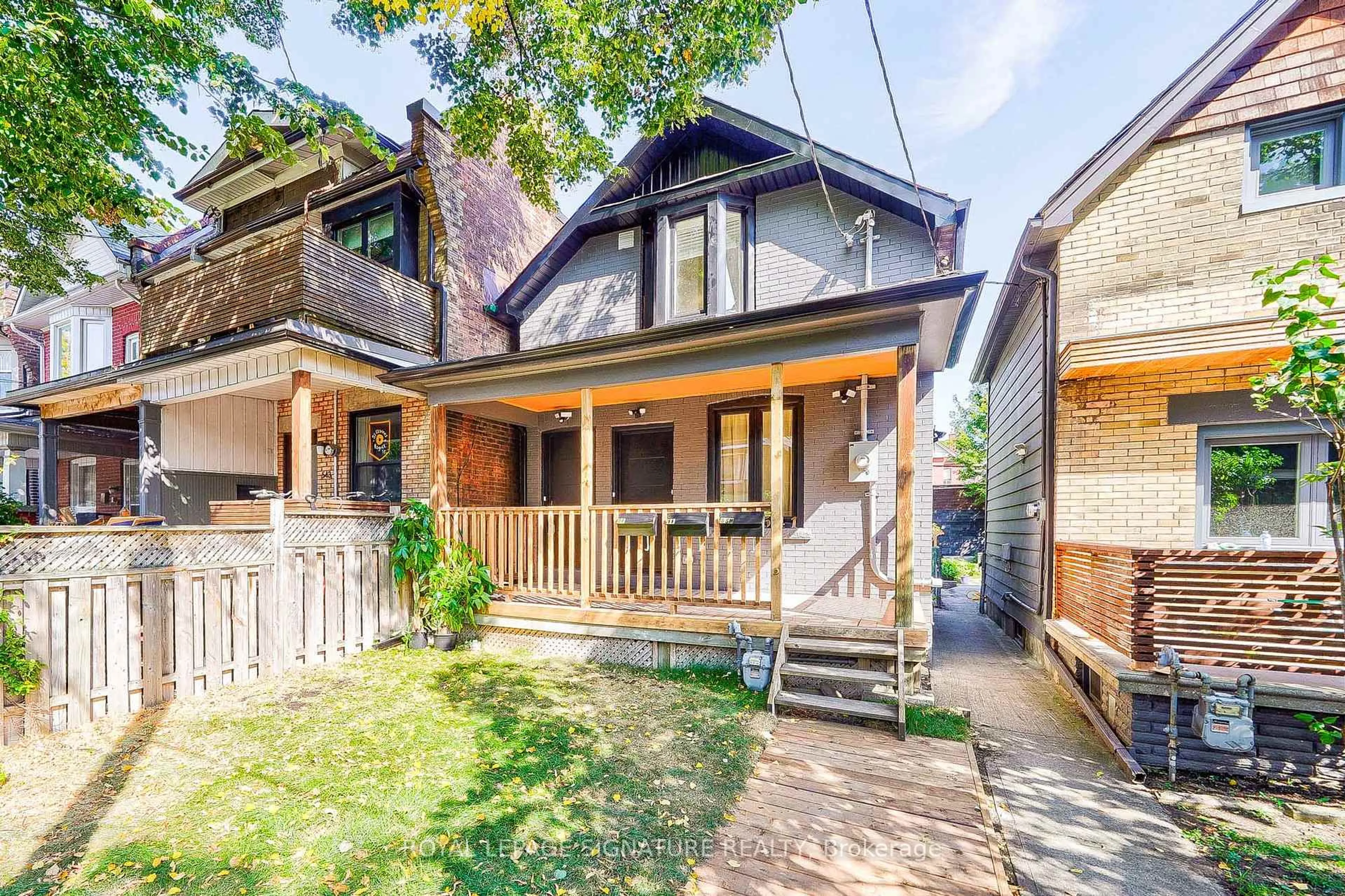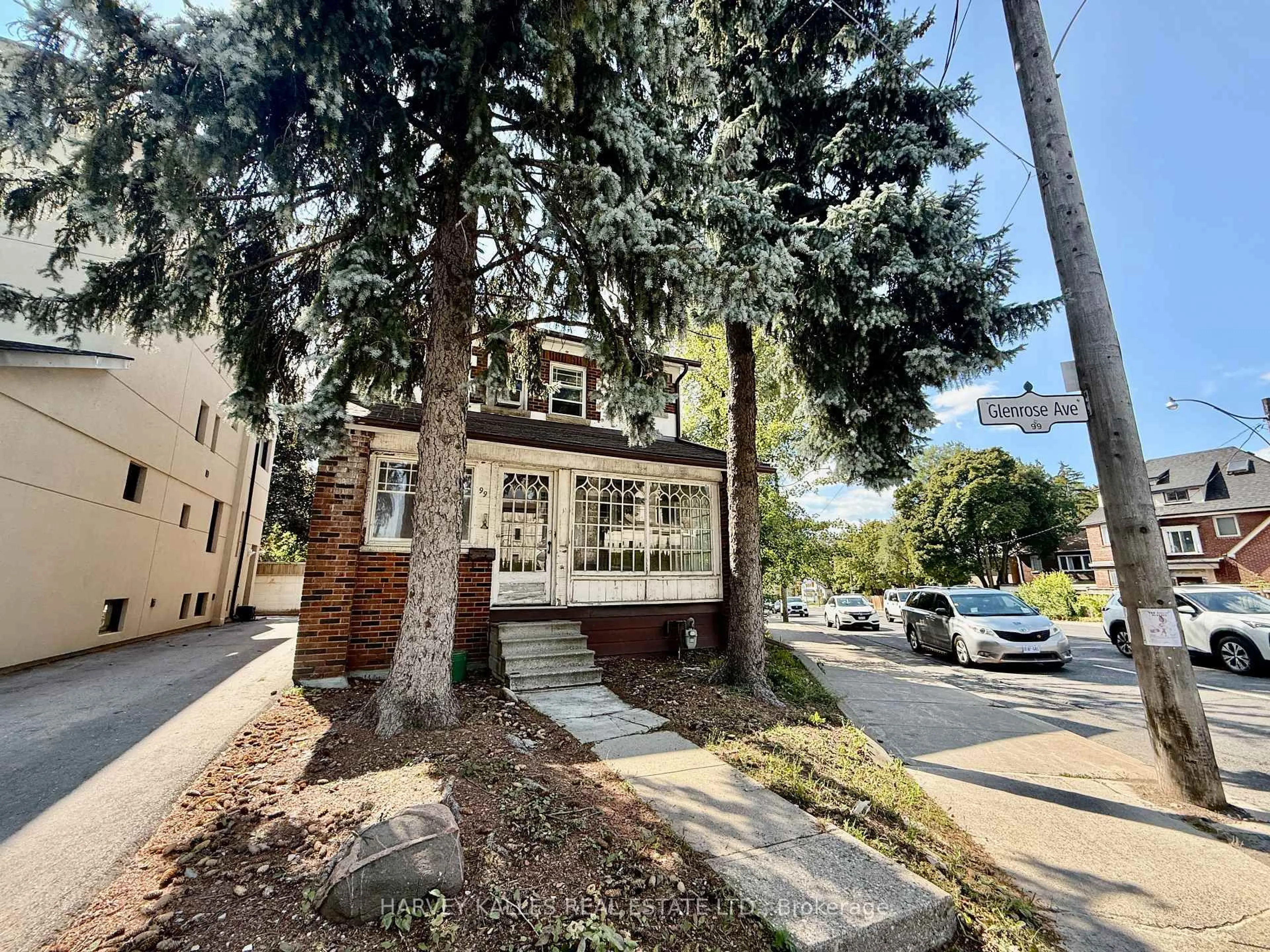Ready to be reimagined - your dream home awaits in on of Toronto's most sought after communities. Perched atop a quiet side street with breathtaking view, this massive detached home in sought after Regal Heights is a true masterpiece. With an expansive floor plan and enchanting original details - including stained glass, crown molding, and rich wood trim - this home offers a rare blend of size, character, and privacy. Step into storybook main floor that's made for gathering. Where a generous living room with bay windows and a cozy gas fireplace sets the stage for both intimate evenings and lively celebrations. A formal dining room flows effortlessly into the spacious eat-in kitchen, while a sunlit family room opens to a private back garden, perfect for entertaining or unwinding. Upstairs, four bright and airy bedrooms provide plenty of space for family and guest. The third-floor primary suite is a true escape, complete with 5-piece ensuite, a soaker tub, and an adjoining nursery or office. Abundant closet space ensures ample storage. A separate entrance basement provides exciting potential for an in-law suite or rental income. Outside, the low- maintenance yard ensures easy upkeep while offering a peaceful escape from city life. The detached structure ensures privacy with no shared walls. Located in one of the city's most desirable neighborhoods, you've just steps from the vibrant shops and restaurants of the St. Clair West, Hillcrest Park, Wychwood Barns, top- rated schools, and seamless transit options. This is more than a home - it's an opportunity to have a space that grows with you.
Inclusions: Fridge, Stove, Dishwasher (as is), Microwave, Washer, Dryer, Fireplace (as is), Elfs, BBQ.
 44Listing by trreb®
44Listing by trreb® 44
44





