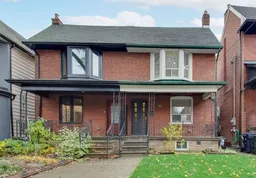Location is everything, and community is the heart that brings it to life! Come live in Wychwood, where community is paramount! This move-in-ready, west-facing home offers endless possibilities! While tastefully renovated and ready for immediate enjoyment, it has ample potential to grow with you eliminating the hassle and expense of moving in the future. Consider future expansion options like a rear extension and/or a third-floor addition. The neighborhood can take the future value making it an exceptional, sound investment. Add a 1,312 sq ft laneway house to accommodate a loved one nearby, or serve as a home office, gym, guest suite, or rental opportunity. So many possibilities! Located in the prestigious Wychwood/Hillcrest neighborhood where you'll explore endlessly: St Clair West's charming cafes, delicious bakeries, restaurants, gyms, spas, Wychwood Barns, Saturday Farmers Market, McMurrich PS, coveted private schools (St. Mikes, BSS, UCC, Leo Baeck). Enjoy Hillcrest Park's tennis courts, playground, dog park, wading pool, basketball court and easy transportation to get to anywhere.
Inclusions: 1,312 sq ft laneway house potential (see report attached) Updated kitchen. Basement Walk-out.
 20
20

