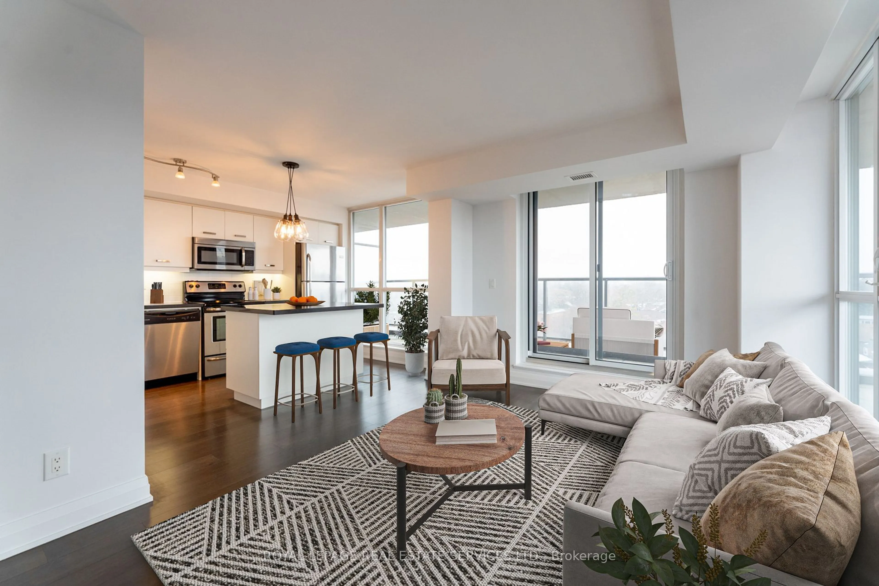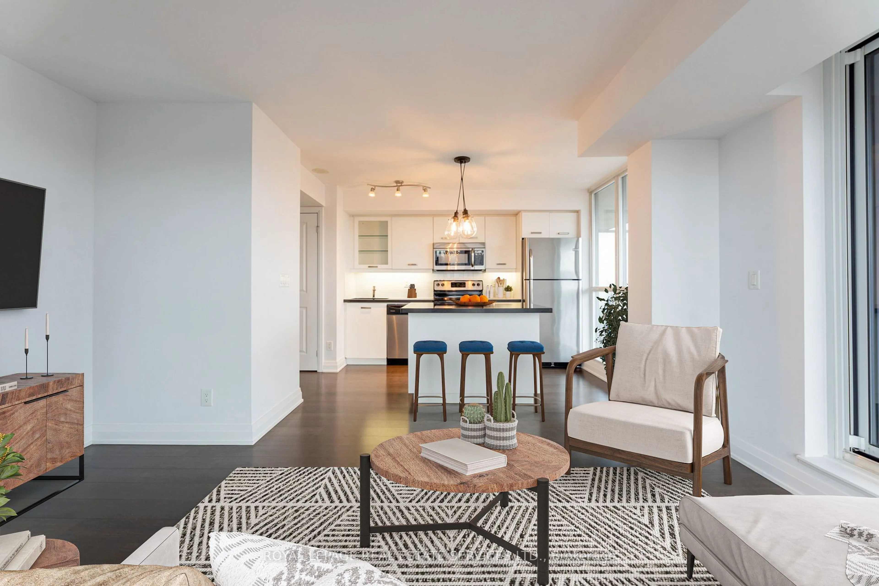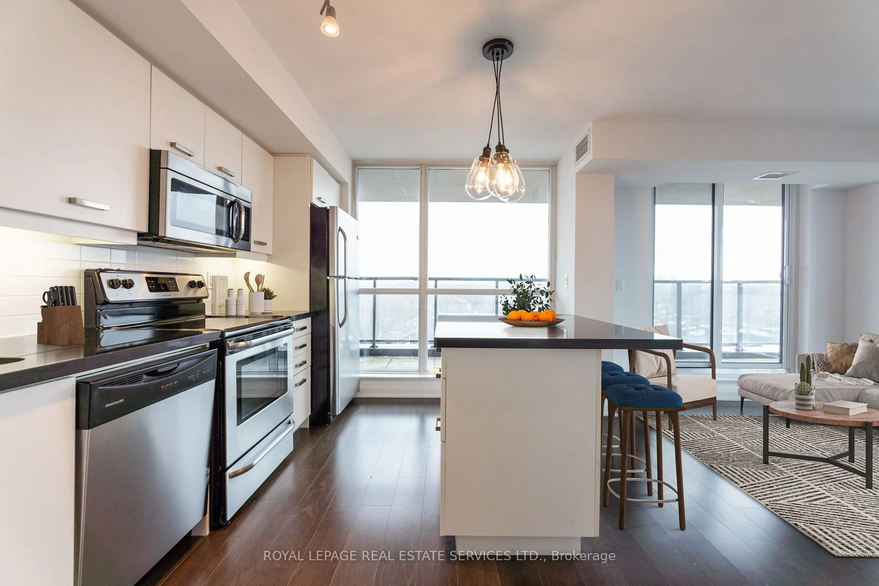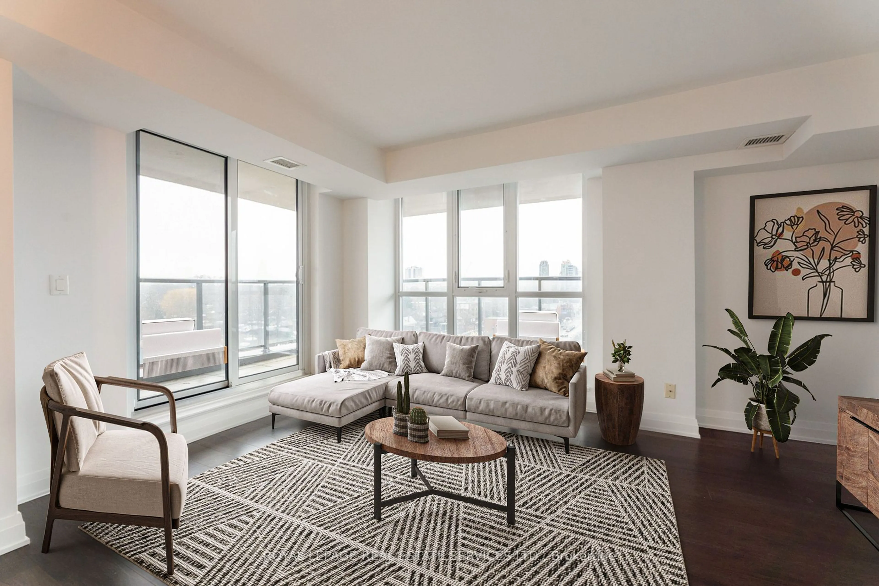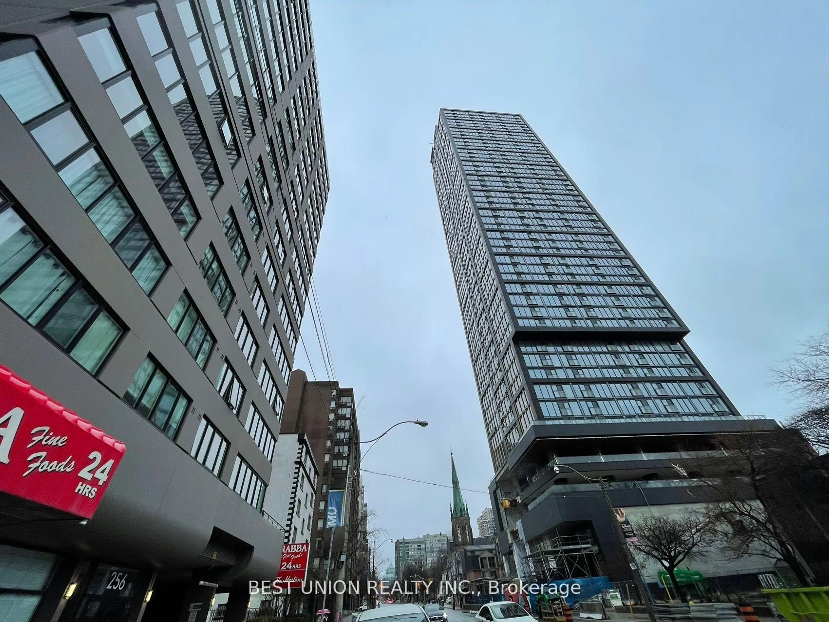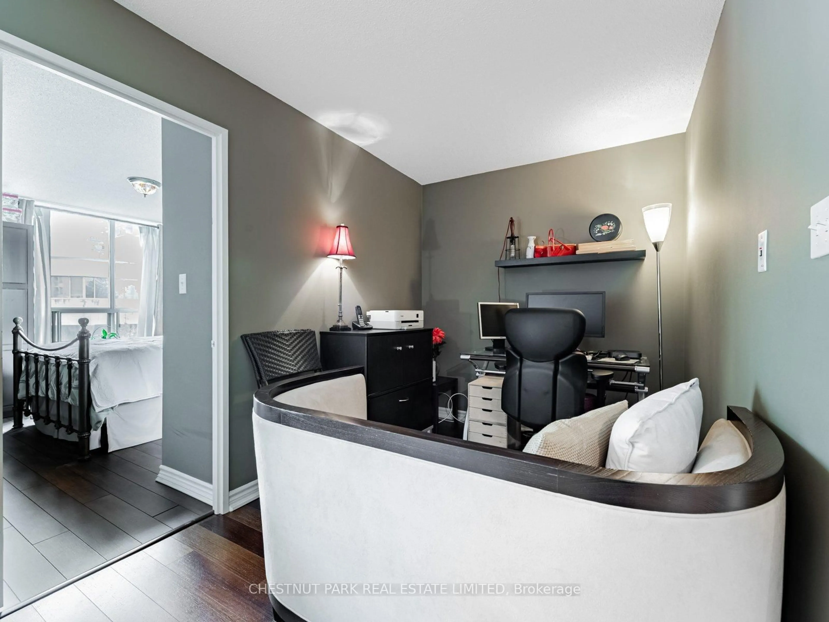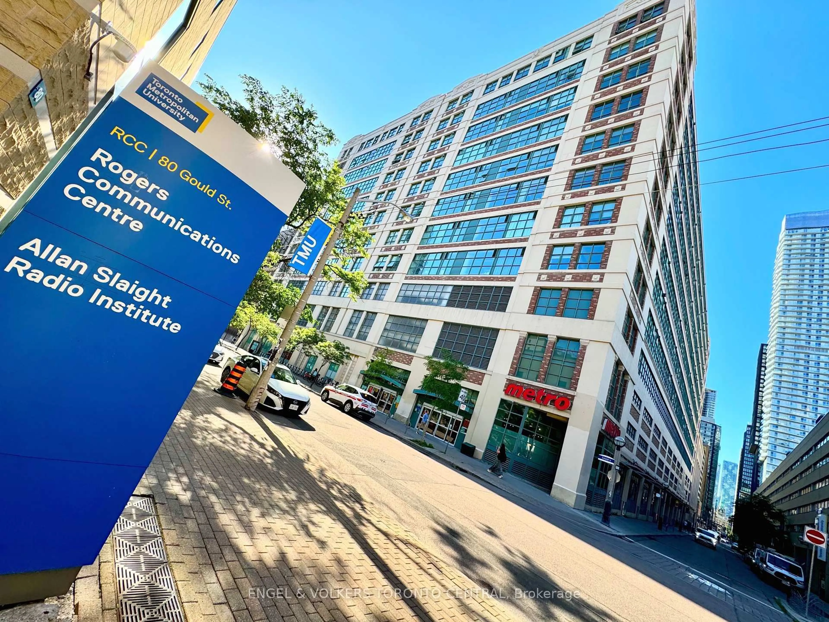270 Rushton Rd #803, Toronto, Ontario M6G 0A5
Contact us about this property
Highlights
Estimated ValueThis is the price Wahi expects this property to sell for.
The calculation is powered by our Instant Home Value Estimate, which uses current market and property price trends to estimate your home’s value with a 90% accuracy rate.Not available
Price/Sqft$912/sqft
Est. Mortgage$2,530/mo
Maintenance fees$800/mo
Tax Amount (2025)$2,504/yr
Days On Market60 days
Description
Bright Corner Suite with Terrace at The Rushton Residences Rarely available corner unit at The Rushton Residences featuring soaring ceilings, a stunning 236 sq. ft. wraparound terrace, and panoramic north and east views over the city and charming low-rise streets. Bathed in natural light from two exposures, this bright and airy suite offers an open-concept layout that blends style and function. The chefs kitchen includes a granite island, ample storage, and an ideal setup for entertaining. The spacious primary bedroom features a double closet with built-in organizers and a peaceful view. Boutique living in the heart of Wychwoodjust steps to the TTC, parks, Wychwood Barns, and St. Clairs best shops, cafes, and restaurants. Amenities include a gym and party room. Locker included Some photos virtually staged.
Property Details
Interior
Features
Main Floor
Kitchen
3.25 x 3.15Granite Counter / Large Window / Modern Kitchen
Bathroom
2.24 x 1.494 Pc Bath
Dining
4.36 x 2.96Combined W/Living / Breakfast Bar / W/O To Terrace
Br
3.41 x 3.36Double Closet / Large Window / Closet Organizers
Exterior
Features
Condo Details
Amenities
Bbqs Allowed, Bike Storage, Exercise Room, Gym, Party/Meeting Room
Inclusions
Property History
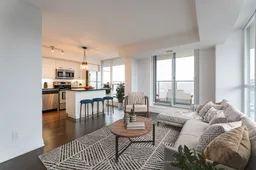 16
16
