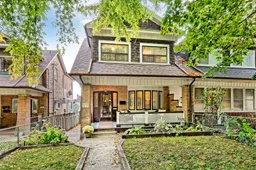A charming character home located on Regal Rd, this semi-detached residence exudes warmth with its original wood trim and elegant glass doors. Set on a wide lot with exceptional frontage and greenery, the home features inviting separate living and dining areas and leads into a spacious eat-in kitchen, complete with a walkout to the rear yard; Perfect for entertaining! The upper level is comprised of four spacious rooms; three generously sized bedrooms with closets and an additional bedroom ideal for an office, den, or nursery. A common 1x4pc bathroom includes a large soaker tub and plenty of storage space. The property offers a separate side entrance leading to a basement recreation room equipped with kitchen facilities, workspace, a laundry/storage room, and an additional 1x3pc bathroom. Relax on the charming front porch or unwind in the private rear yard, while taking advantage of the close proximity to the amenities of Wychwood and Regal Heights, including excellent schools, local restaurants, Wychwood Barns, and the convenient access to TTC transit. Do not miss out on this wonderful opportunity to own a home with tremendous potential in a desirable, family friendly neighborhood.
Inclusions: Roof(2020);Furnace(2023);Fireplace(sealed/not in use);Garden Shed & Det. 1-car garage; Listing Brokerage/Seller do not warrant any retrofit status for basement/second kitchen(s); Property is an estate sale being sold in "as is" condition.
 25
25

