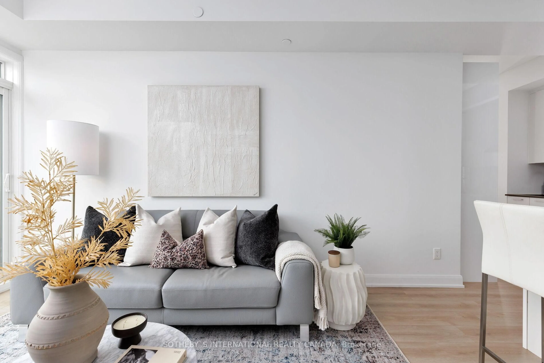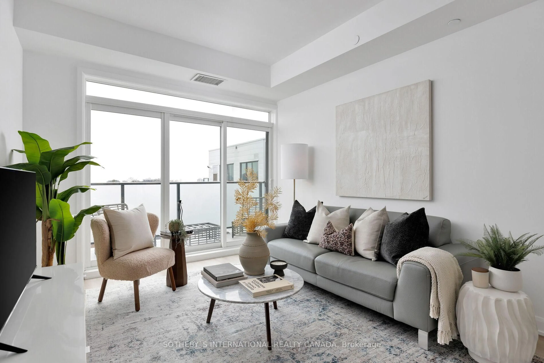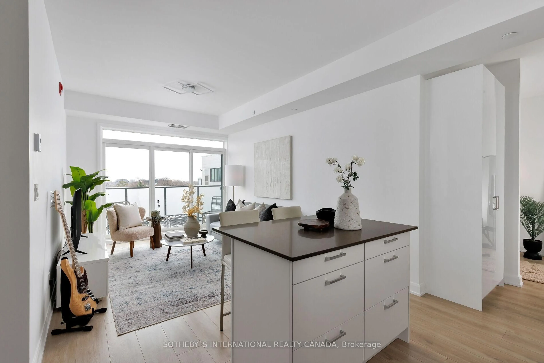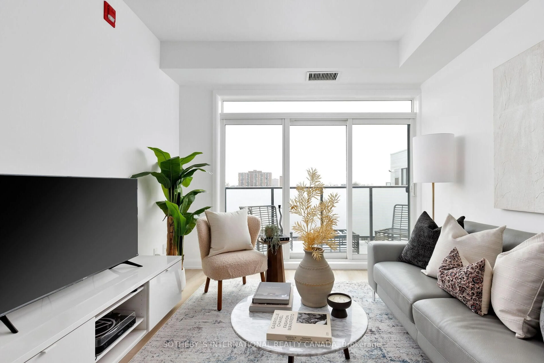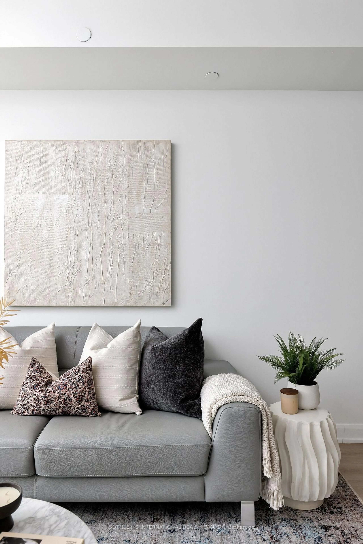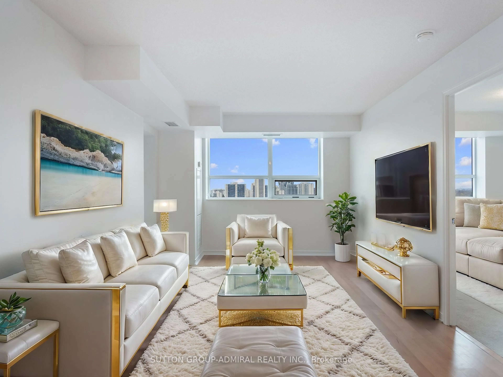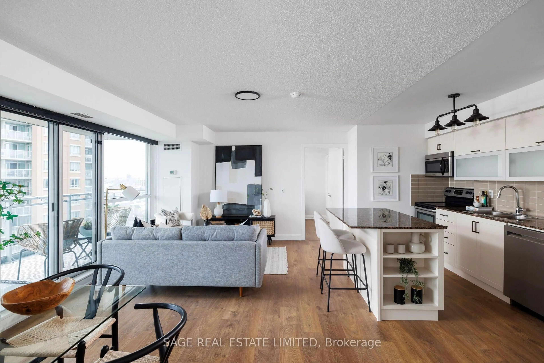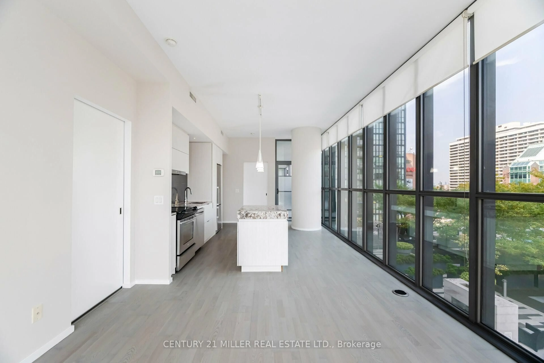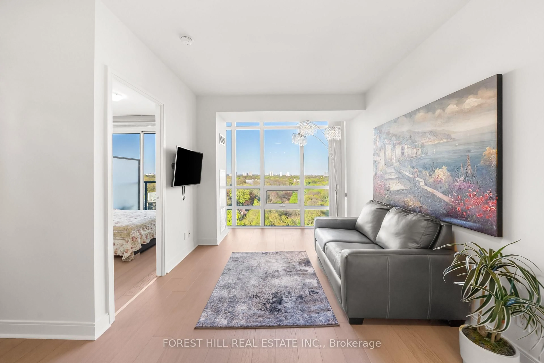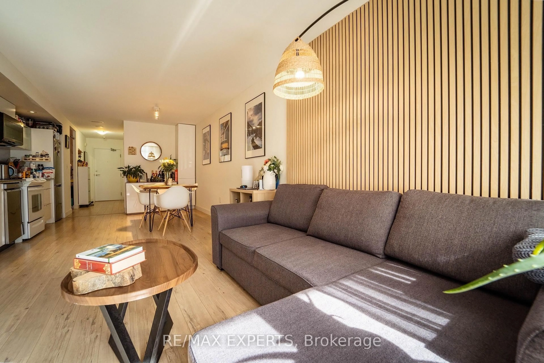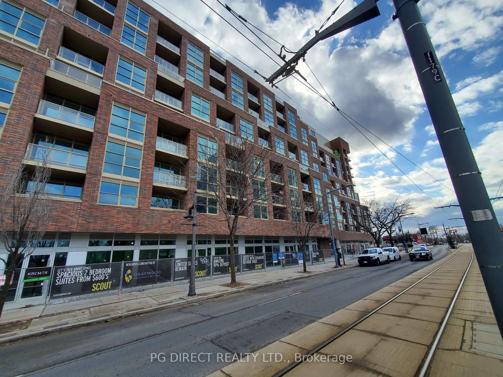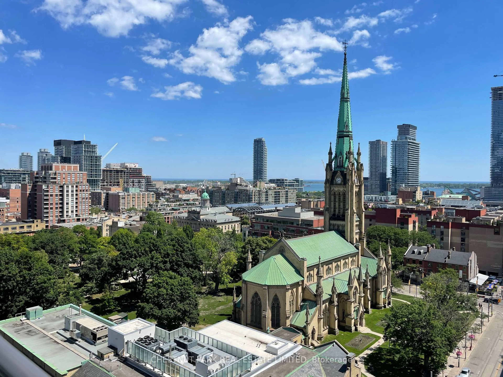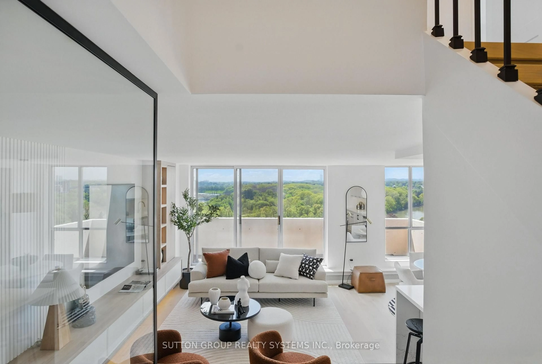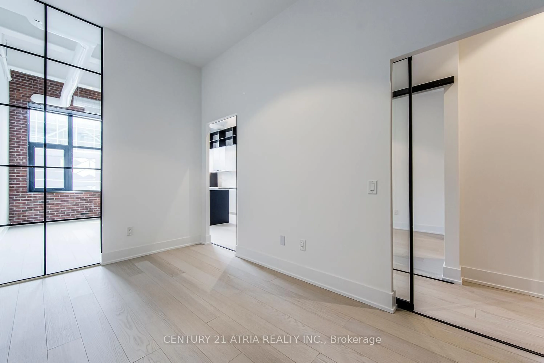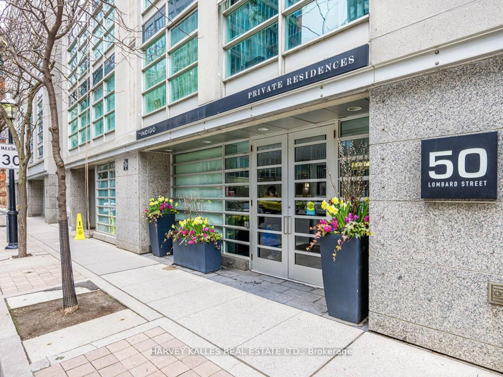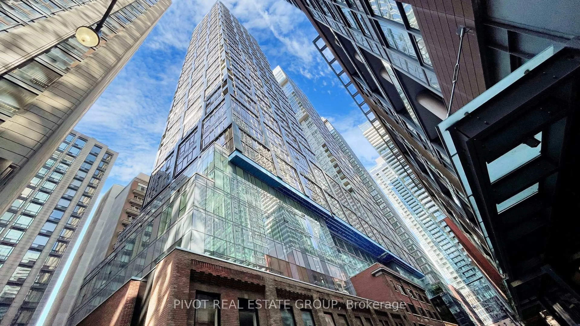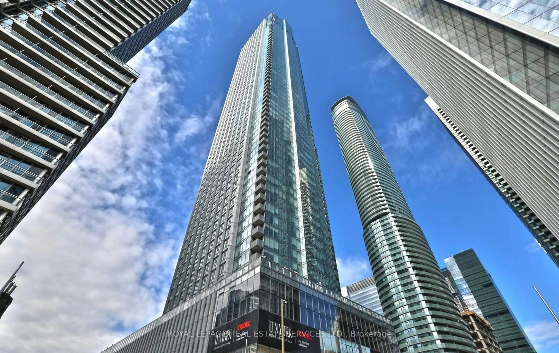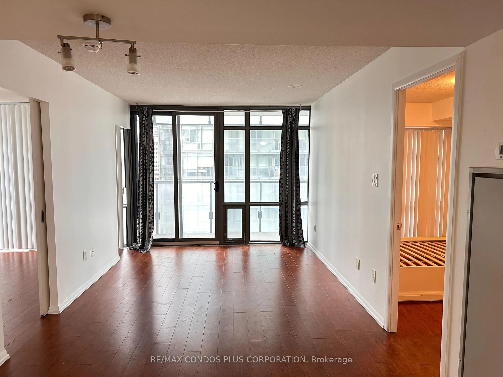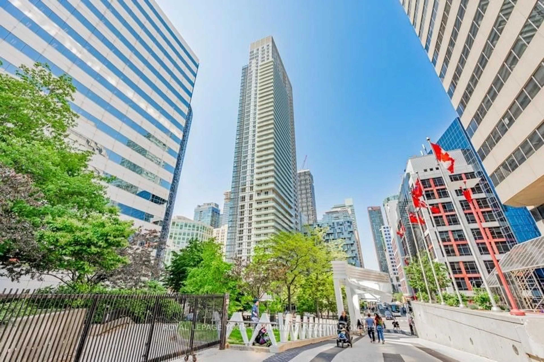385 Osler St #610, Toronto, Ontario M6N 0B2
Contact us about this property
Highlights
Estimated valueThis is the price Wahi expects this property to sell for.
The calculation is powered by our Instant Home Value Estimate, which uses current market and property price trends to estimate your home’s value with a 90% accuracy rate.Not available
Price/Sqft$866/sqft
Monthly cost
Open Calculator

Curious about what homes are selling for in this area?
Get a report on comparable homes with helpful insights and trends.
+10
Properties sold*
$860K
Median sold price*
*Based on last 30 days
Description
South-facing and impeccably designed, this penthouse suite at Scoop Condos captures the essence of understated urban living. Thoughtfully laid out with 902 square feet (approx) of interior space and two private balconies, this two-bedroom, two-bathroom plus den condo offers seamless modern living, featuring light-filled interiors and refined details. The open-concept living and dining areas extend effortlessly onto a sunlit balcony - an ideal extension for quiet mornings or evening gatherings. A sleek kitchen anchors the space, featuring stainless steel appliances, quartz countertops, and minimalist cabinetry that blends style with function. The primary bedroom is a private retreat, complete with a walk-in closet, full ensuite bathroom with clean elevated finishes, and access to its own south-facing balcony. A second bedroom features a south view, full closets and a versatile den offers flexibility for work, a home gym, or studio for personal pursuits. Designed for the rhythm of city life, this suite also features in-suite laundry, an abundance of natural light throughout, parking and a locker. Positioned in the heart of St. Clair Gardens, and within close proximity to The Junction and Stockyards, this intimate low-rise boutique building is steps from independent cafés, bakeries, parks, and convenient transit connections, offering an authentic neighbourhood feel with downtown convenience.
Property Details
Interior
Features
Flat Floor
Dining
6.71 x 3.15Combined W/Living / Open Concept / South View
2nd Br
3.05 x 3.15South View / Window / Closet
Kitchen
6.71 x 3.15Open Concept / Centre Island / Stainless Steel Appl
Primary
3.3 x 3.24 Pc Ensuite / W/I Closet / W/O To Balcony
Exterior
Features
Parking
Garage spaces 1
Garage type Underground
Other parking spaces 0
Total parking spaces 1
Condo Details
Inclusions
Property History
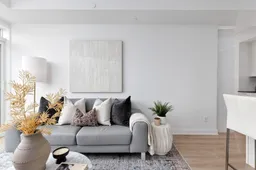 38
38