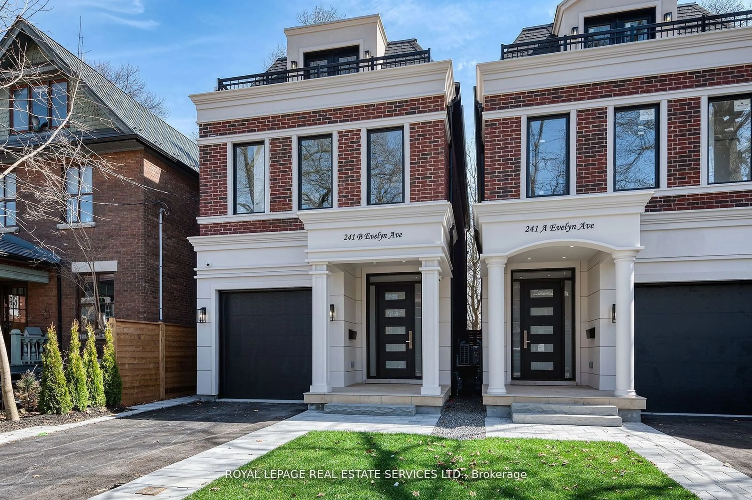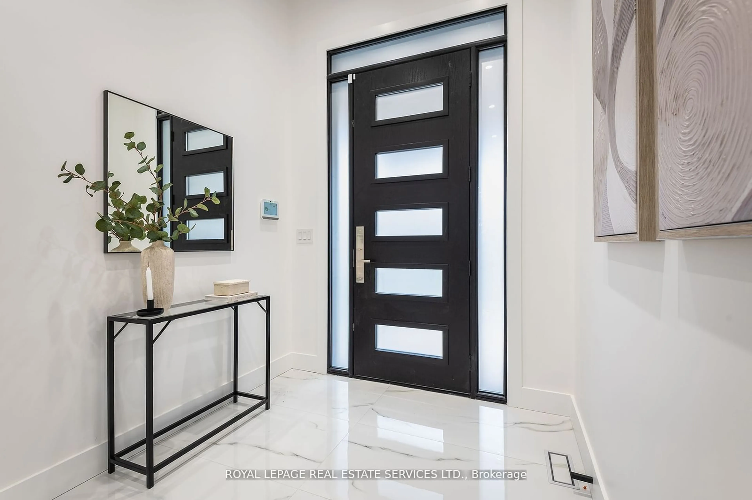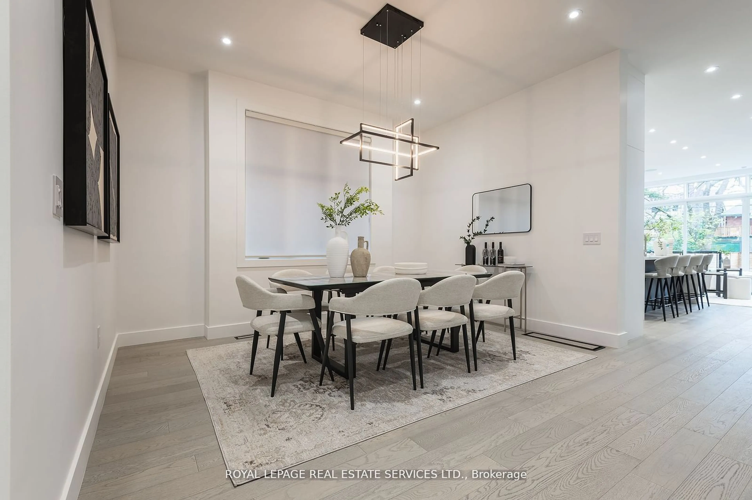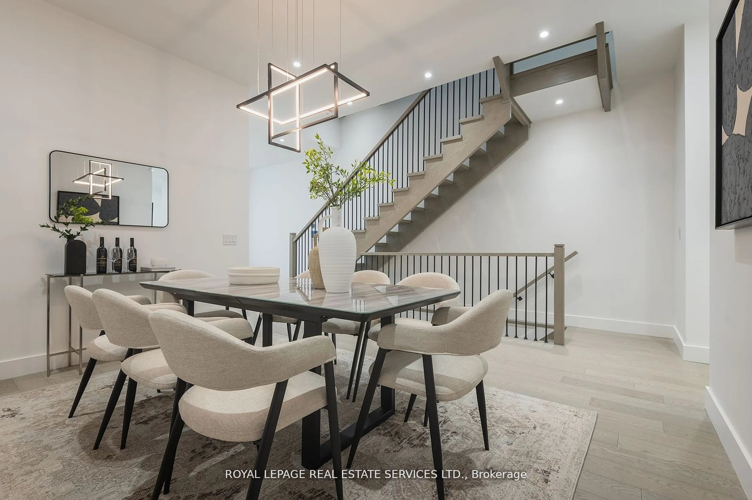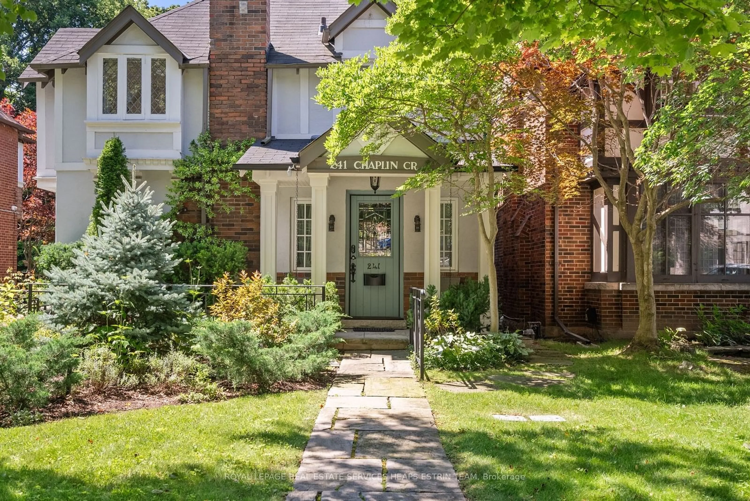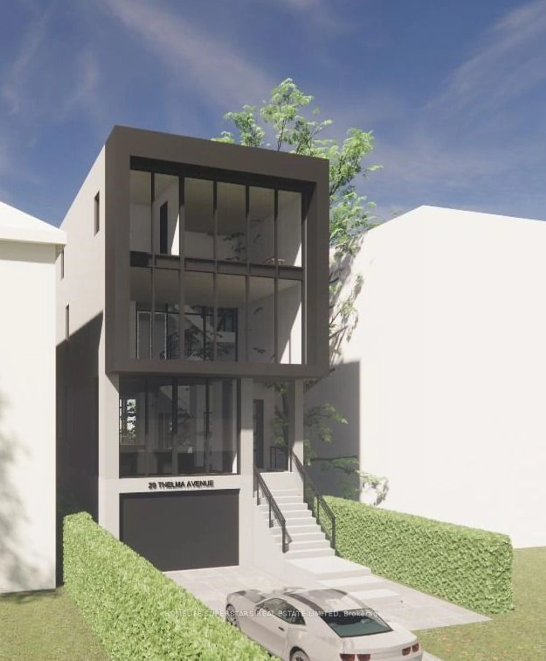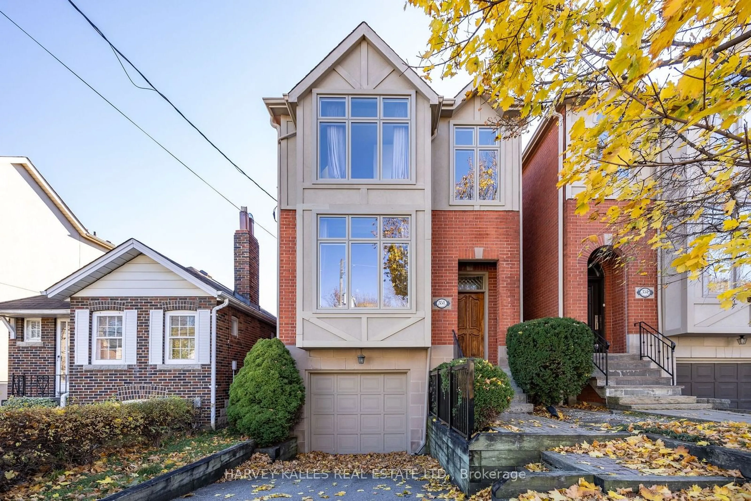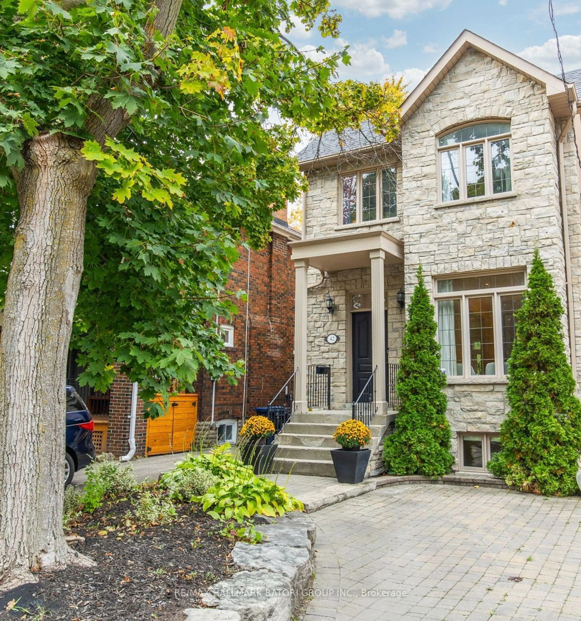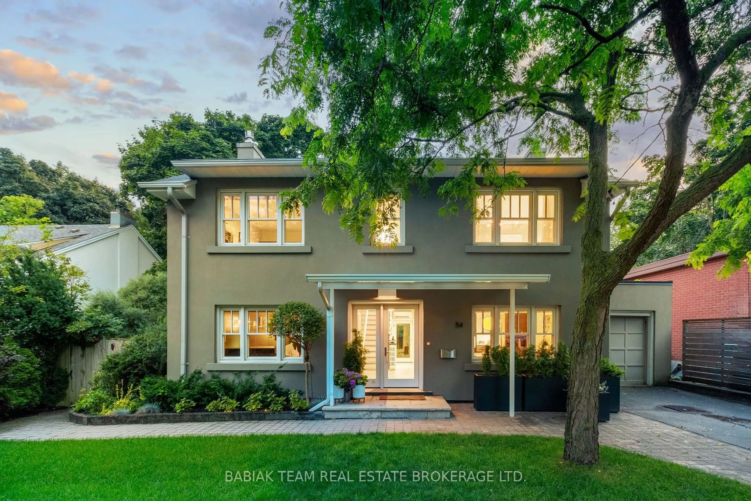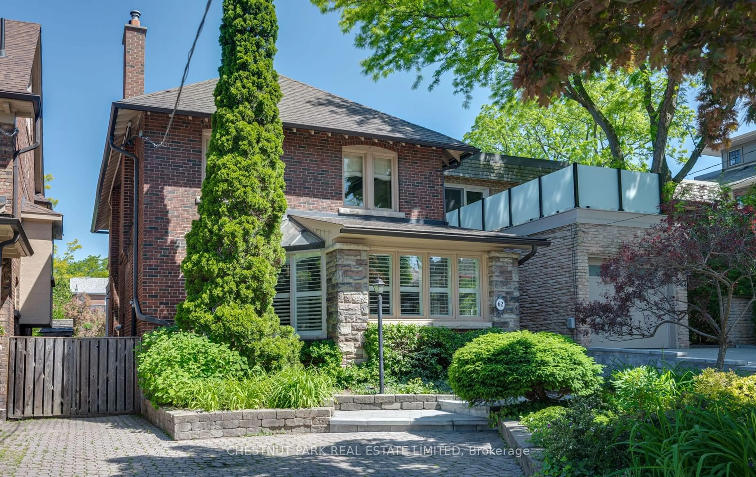241B Evelyn Ave, Toronto, Ontario M6P 2Z8
Contact us about this property
Highlights
Estimated ValueThis is the price Wahi expects this property to sell for.
The calculation is powered by our Instant Home Value Estimate, which uses current market and property price trends to estimate your home’s value with a 90% accuracy rate.Not available
Price/Sqft$974/sqft
Est. Mortgage$13,519/mo
Tax Amount (2024)$7,632/yr
Days On Market1 day
Description
Exceptional opportunity to live in a custom home perfectly located between Bloor West Village, High Park and the Junction. Luxurious finishes wrap the over 4100 sq.ft. of living space. Dramatic Ceiling Heights accentuate every floor. Open Concept Kitchen/Great Room with Focal Fireplace & wall of window to fully fenced backyard. Formal Dining Room. Masterful Upper levels with multiple options for your primary retreat. Prefer your morning coffee on the third floor Terrace? Your office with a front balcony? Your imagination will overflow. Sunfilled, Lower Level features in floor heating, rough in for caterers kitchen or servery and a walk up to the yard. Additional room for Nanny, Teen Suite or Office. Stroll to everything the community offers: Trendy Shops, Restaurants, Schools, Transit, Trails and High Park. A Home To Cherish & Grow Into.
Property Details
Interior
Features
Bsmt Floor
Rec
7.54 x 5.36Heated Floor / Walk-Up / Pot Lights
Office
3.18 x 3.15Hardwood Floor / Heated Floor
Exterior
Features
Parking
Garage spaces 1
Garage type Built-In
Other parking spaces 2
Total parking spaces 3
Property History
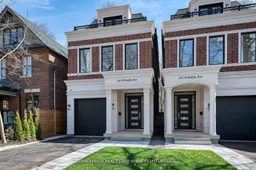 40
40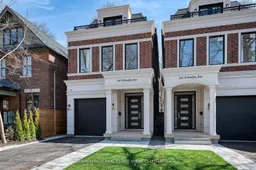
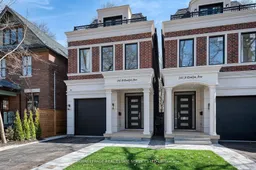
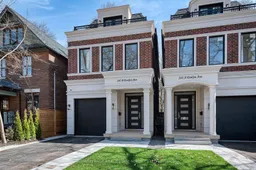
Get up to 1% cashback when you buy your dream home with Wahi Cashback

A new way to buy a home that puts cash back in your pocket.
- Our in-house Realtors do more deals and bring that negotiating power into your corner
- We leverage technology to get you more insights, move faster and simplify the process
- Our digital business model means we pass the savings onto you, with up to 1% cashback on the purchase of your home
