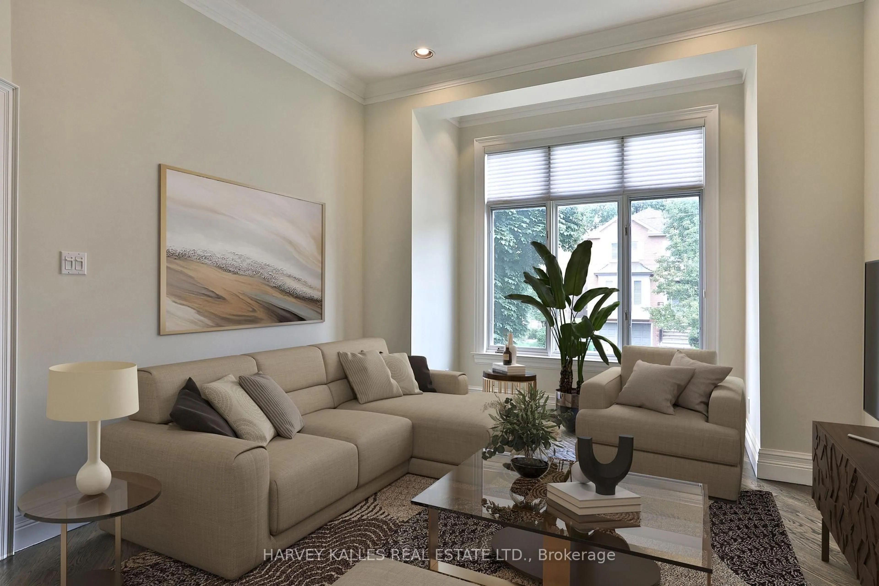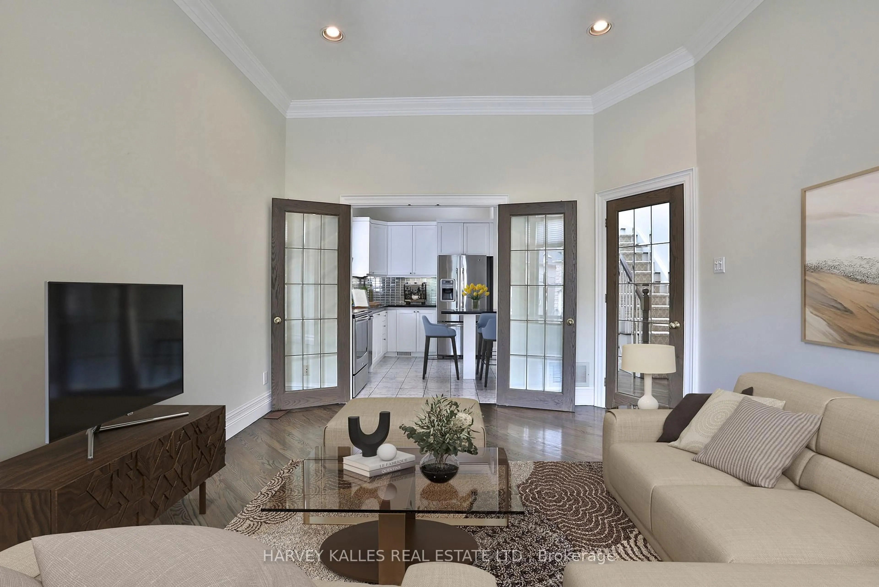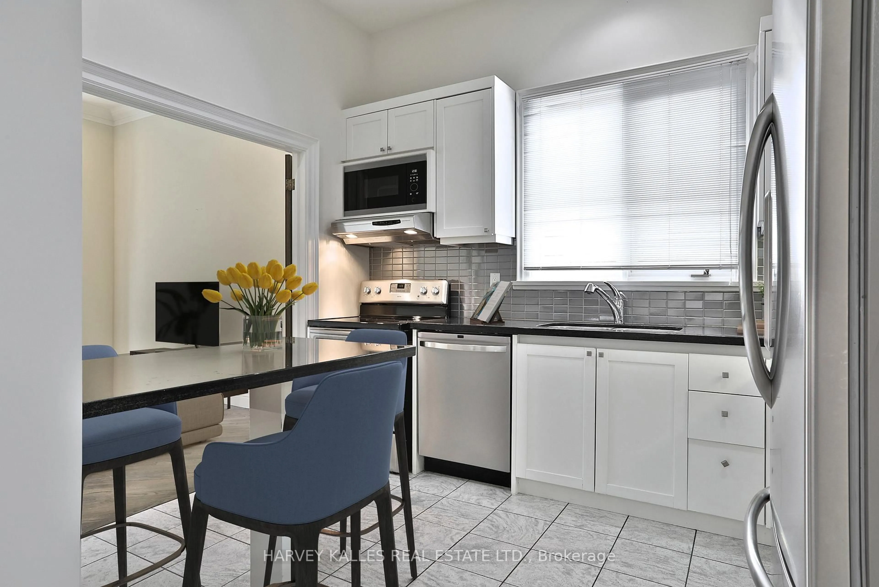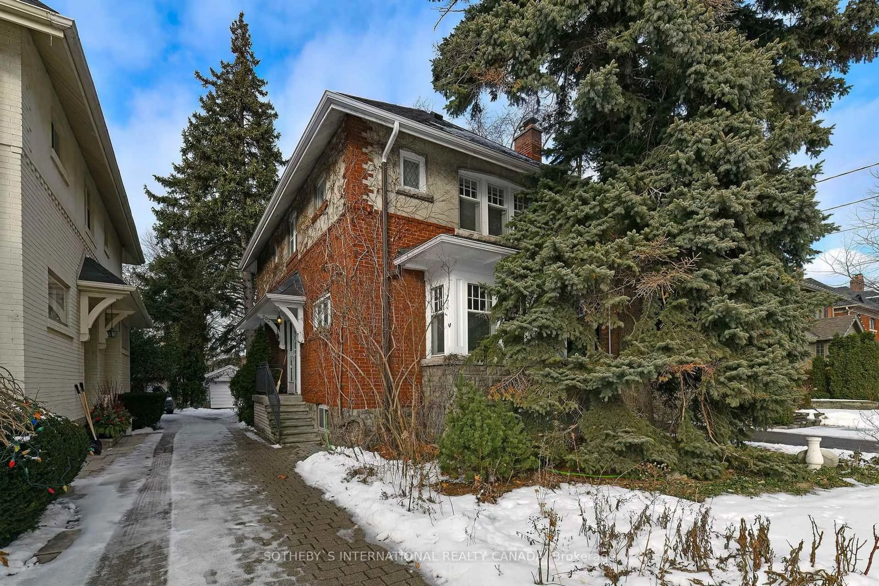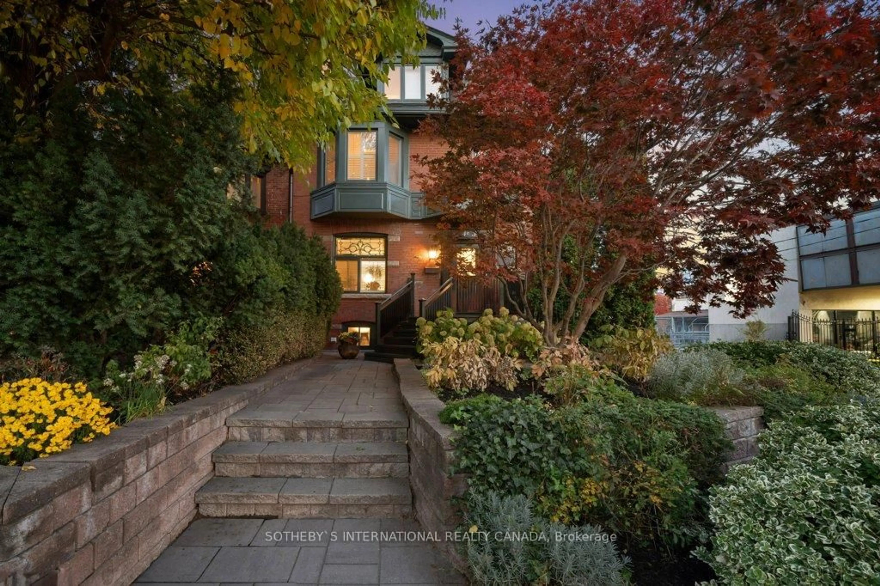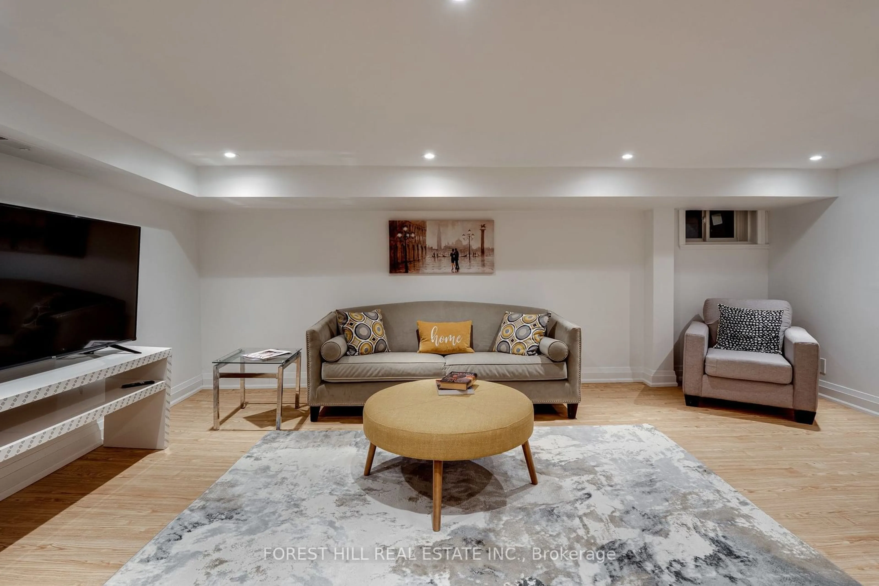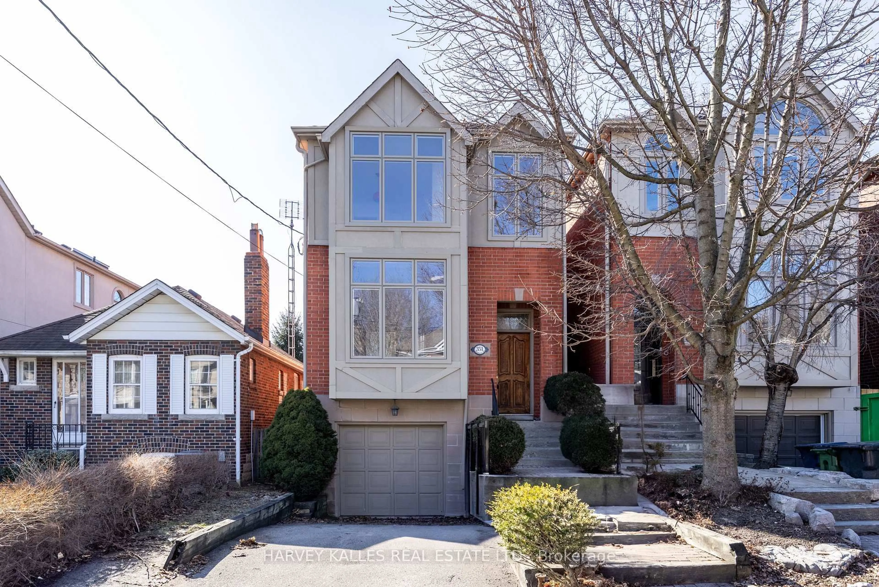
351 Deloraine Ave, Toronto, Ontario M5M 2B7
Contact us about this property
Highlights
Estimated ValueThis is the price Wahi expects this property to sell for.
The calculation is powered by our Instant Home Value Estimate, which uses current market and property price trends to estimate your home’s value with a 90% accuracy rate.Not available
Price/Sqft$1,057/sqft
Est. Mortgage$10,088/mo
Tax Amount (2024)$11,044/yr
Days On Market1 day
Total Days On MarketWahi shows you the total number of days a property has been on market, including days it's been off market then re-listed, as long as it's within 30 days of being off market.156 days
Description
Unveil the allure of a splendid family haven nestled in the coveted Bedford Park, gracefully situated east of Avenue Rd. Impeccably maintained, this abode emanates a timeless charm with its tasteful features, incl. hardwood floors, 10' ft ceilings & 2 wood-burning fireplaces. Indulge your culinary senses in the thoughtfully renovated kitchen adorned with granite counters & stainless-steel appliances. Seton a rare 25' x 150' Lot, this property unveils a private and serene south garden. The main floor offers the perfect balance between form &function with a welcoming family room & generous principal rooms. Ascend to the upper level, where a spacious primary bedroom awaits, adorned with a majestic cathedral ceiling & private balcony. The luxurious 6-piece ensuite bath enhances the allure of this personal retreat. Illuminated by sun kissed skylights, the home exudes a warm and inviting ambiance, while elegant crown mouldings add a touch of sophistication to every corner. Practicality meets luxury with a 2nd floor laundry room. The finished basement delights with its versatility, feat. an extra bedroom, recreation room, and a convenient walk-out that effortlessly connects indoor & outdoor living spaces.
Property Details
Interior
Features
Main Floor
Foyer
0.0 x 0.0Sunken Room / Ceramic Floor
Dining
4.05 x 3.04Picture Window / O/Looks Living / hardwood floor
Kitchen
3.47 x 3.23Pot Lights / Picture Window / Stainless Steel Appl
Family
4.69 x 3.78hardwood floor / Bay Window / Pot Lights
Exterior
Features
Parking
Garage spaces 1
Garage type Built-In
Other parking spaces 2
Total parking spaces 3
Property History
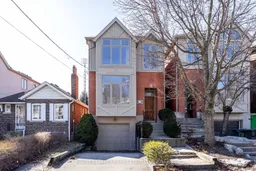 26
26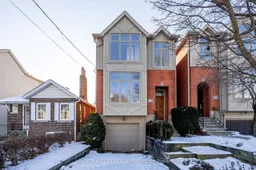
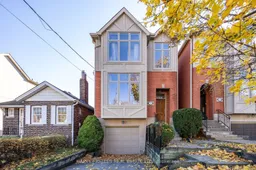
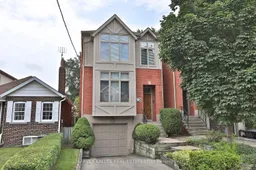
Get up to 1% cashback when you buy your dream home with Wahi Cashback

A new way to buy a home that puts cash back in your pocket.
- Our in-house Realtors do more deals and bring that negotiating power into your corner
- We leverage technology to get you more insights, move faster and simplify the process
- Our digital business model means we pass the savings onto you, with up to 1% cashback on the purchase of your home
