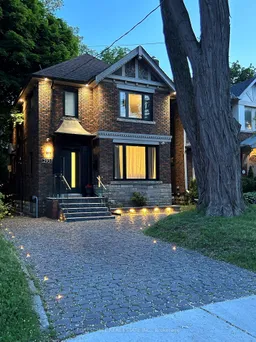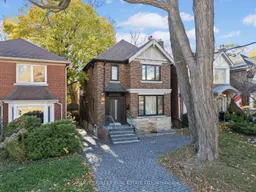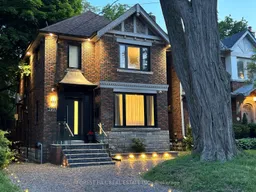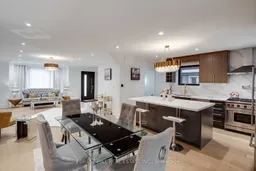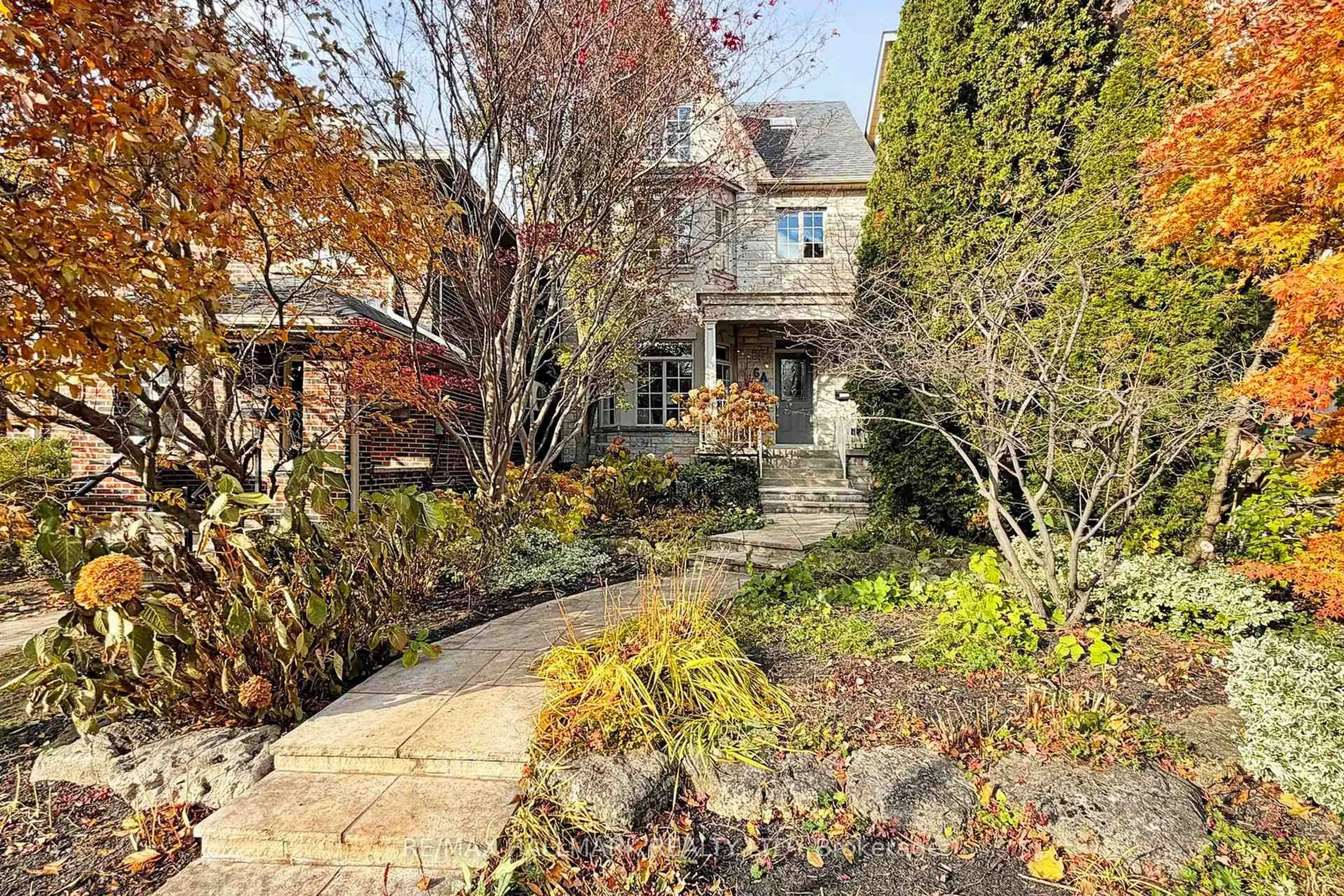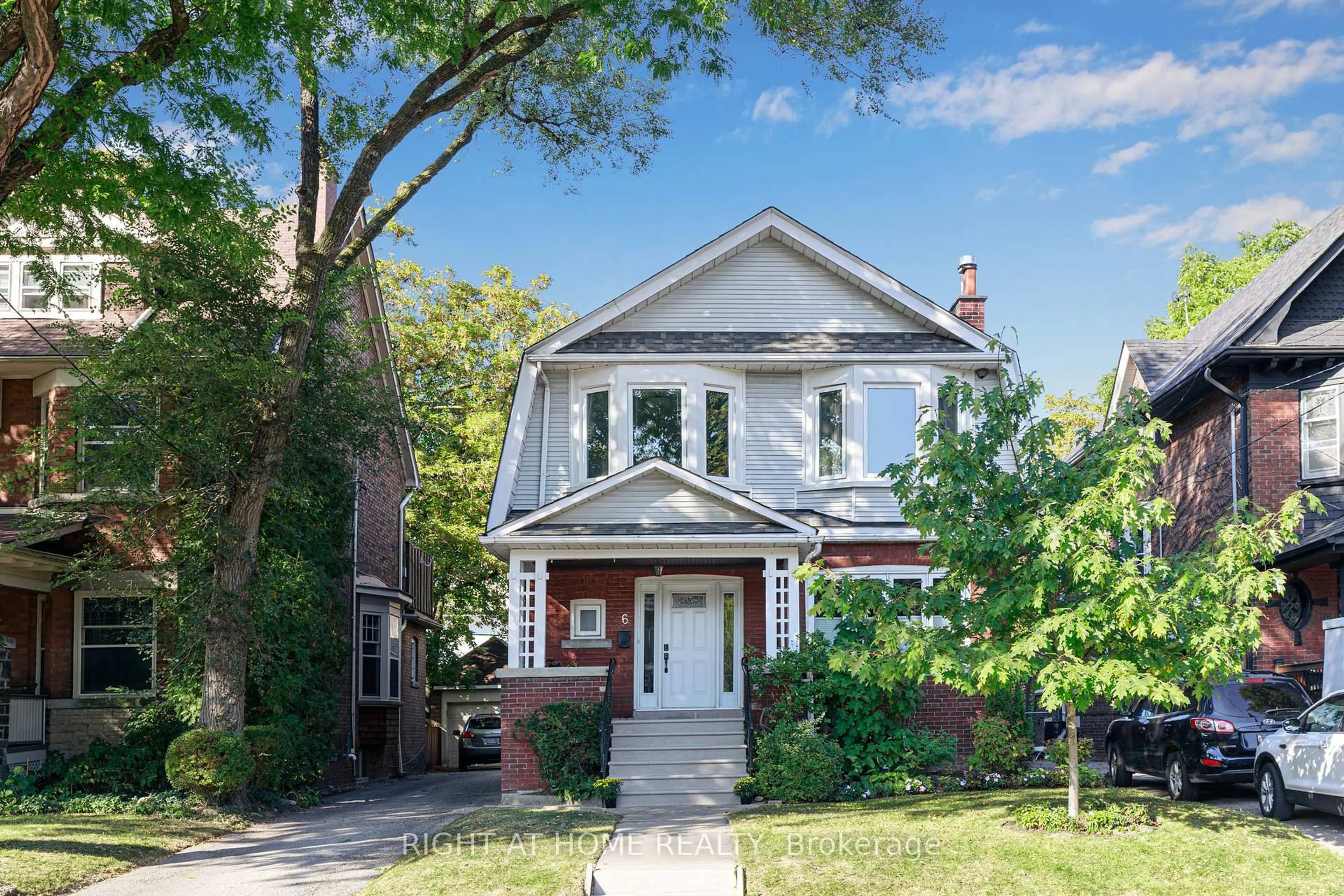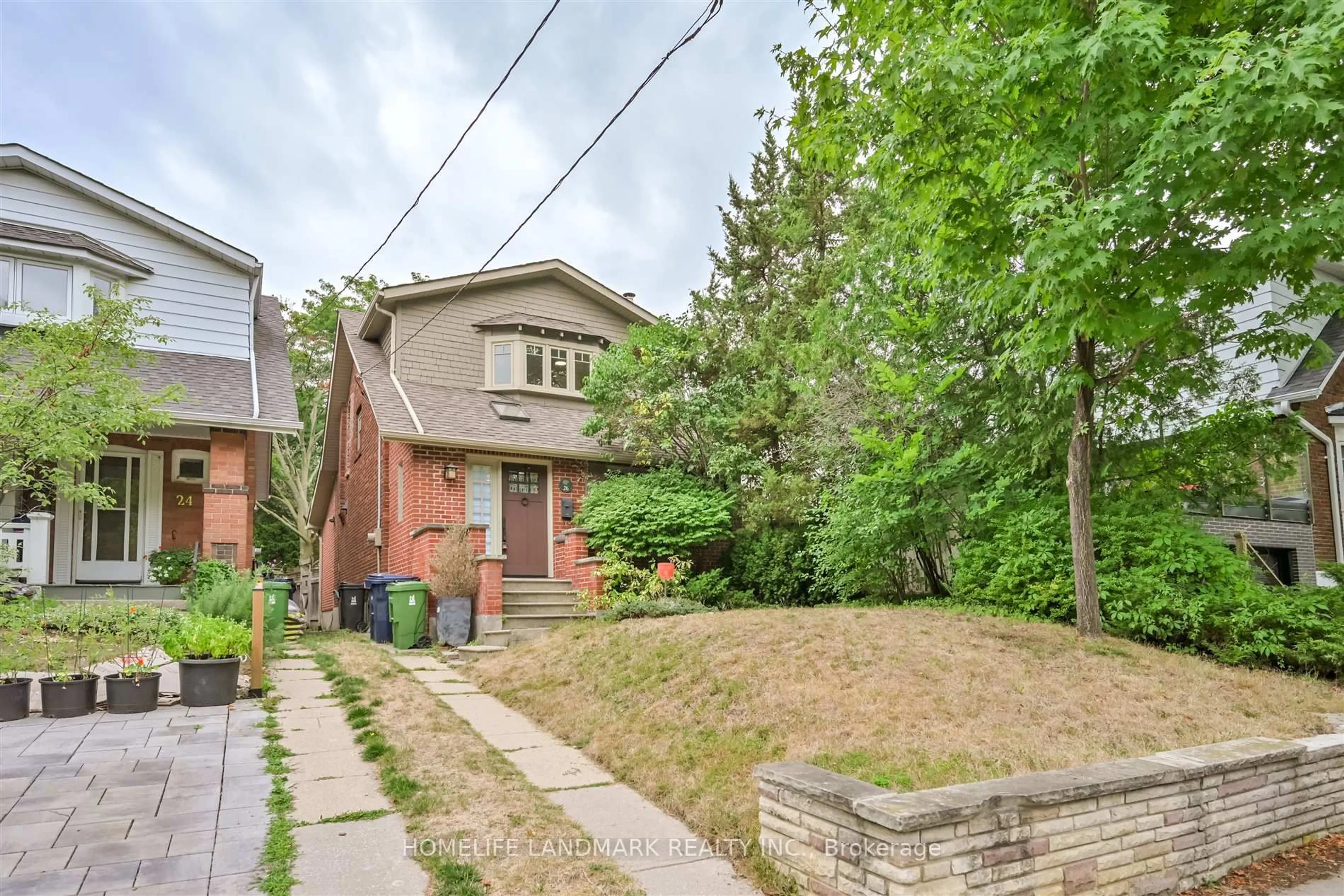Gorgeously renovated gem in prestigious Forest Hill South/Chaplin Estates! Designed by Cosmopolitan Designs & Decor, this home blends classic charm with modern elegance. Features wood crown molding, a bespoke kitchen with quartz counters, Wolf & Sub-Zero appliances, premium 8.5" engineered hardwood on main and second floors, and exquisite Italian & Spanish tiles. Equipped with high-efficiency Lennox HVAC system, 4K security cameras, and smart home features. Heated upper bathroom floors, upscale European vanities, and an elegant cobblestone design driveway with thoughtful lighting enhance the luxury. The finished basement with separate entry offers flexibility for nanny or in-law suite. Backing onto the Green Beltline Trail, enjoy serene views from the walk-out deck. Steps to TTC and the new Chaplin LRT station. A rare find in a prime location! **EXTRAS** Backing To 9-Km Beltline Trail, Walking Dist. To LRT, TTC ,Elite Public & Private Schools, High-End Shopping & Dining. Premium Appliances, Gas Fireplace, Window Coverings, Lightings, Smart Features, Security Cameras, See The Feature Sheet For Highlights
