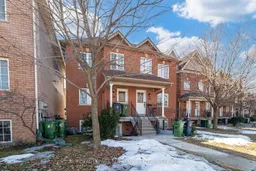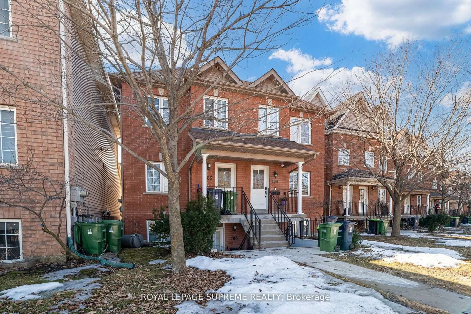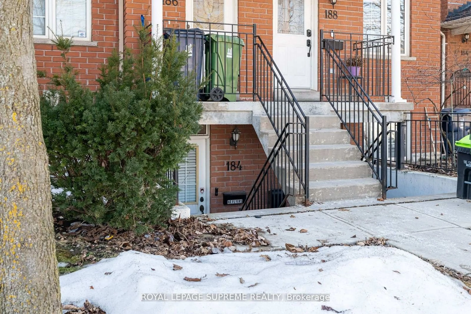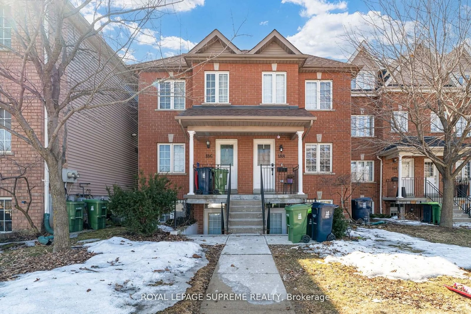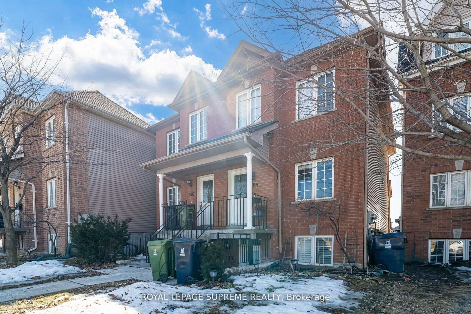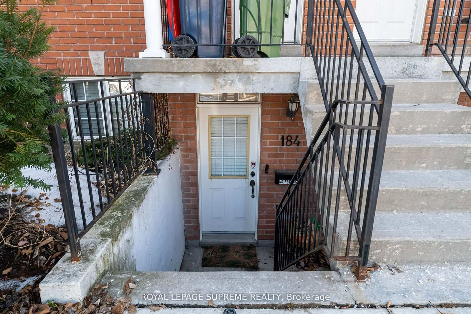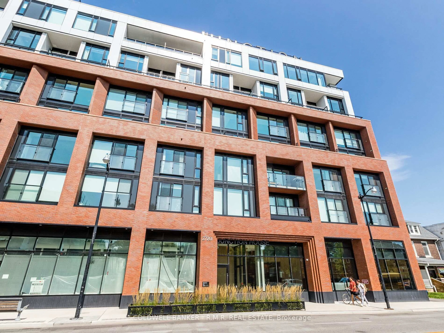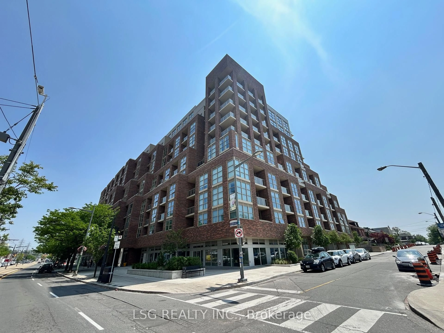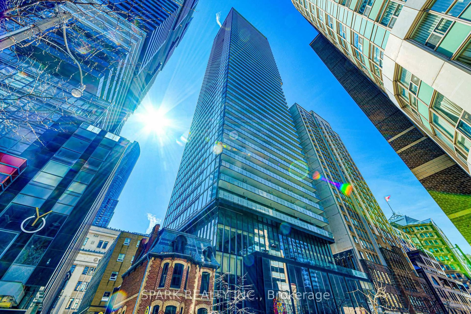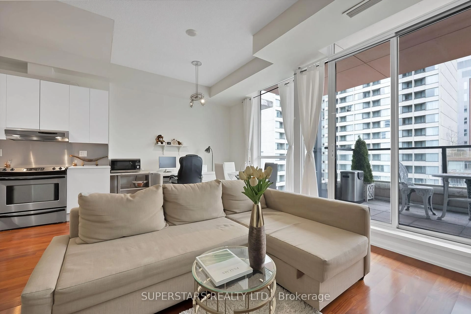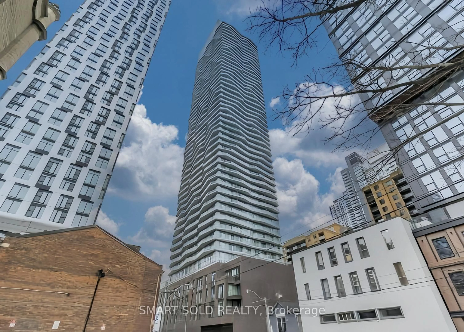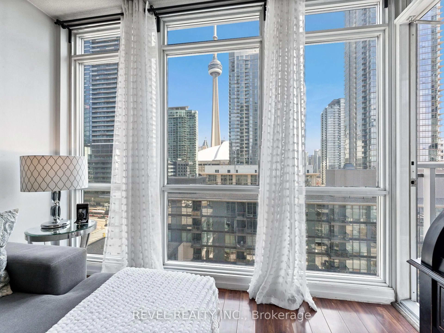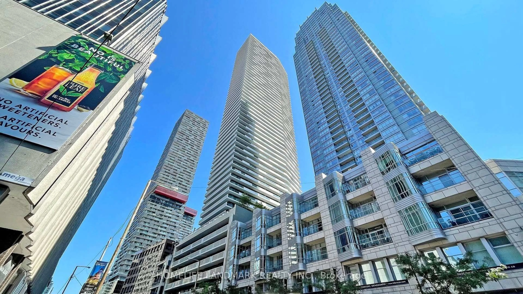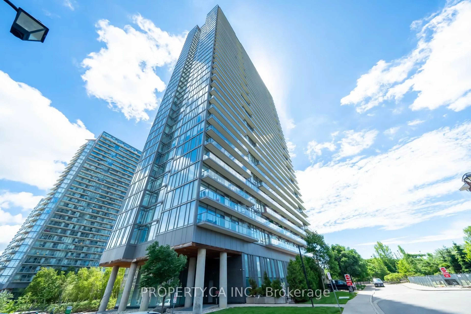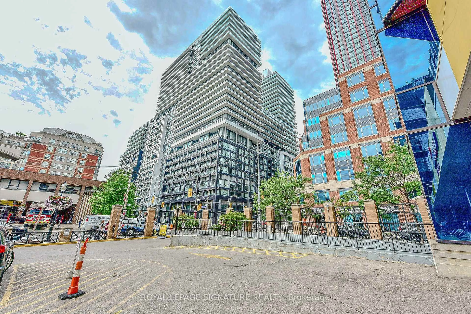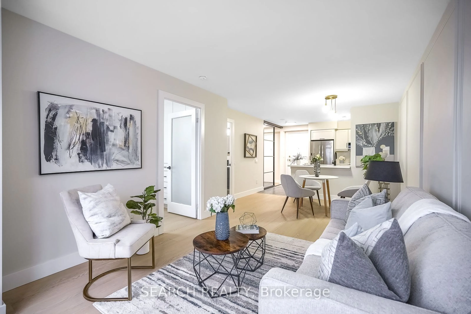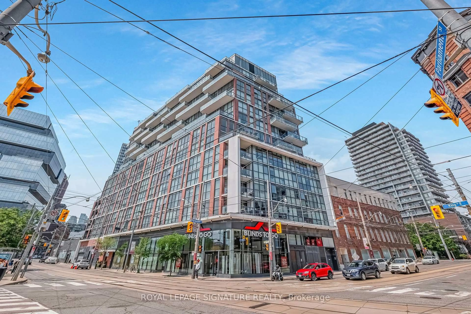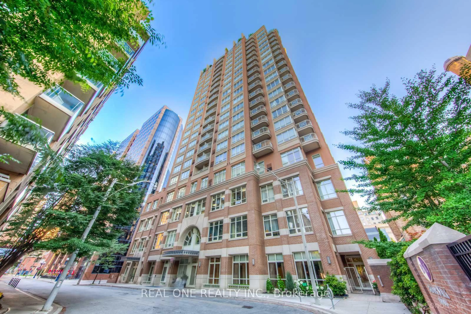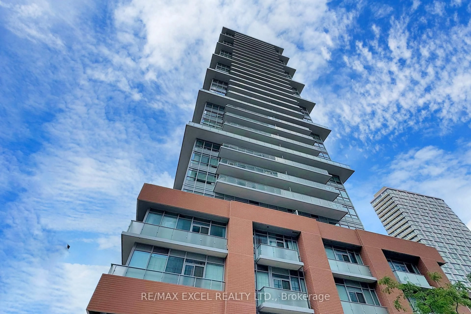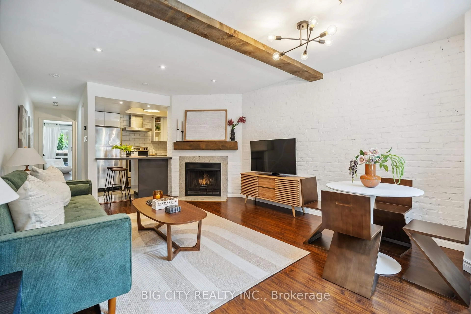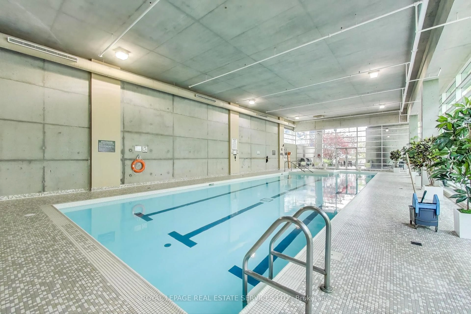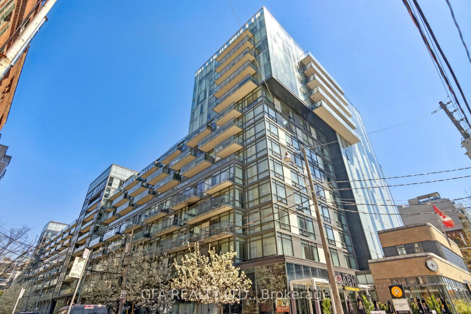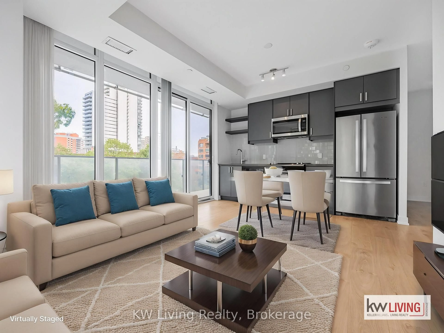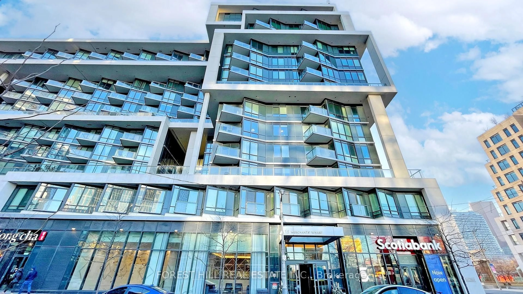184 Wiltshire Ave, Toronto, Ontario M6N 5G2
Contact us about this property
Highlights
Estimated valueThis is the price Wahi expects this property to sell for.
The calculation is powered by our Instant Home Value Estimate, which uses current market and property price trends to estimate your home’s value with a 90% accuracy rate.Not available
Price/Sqft$670/sqft
Monthly cost
Open Calculator

Curious about what homes are selling for in this area?
Get a report on comparable homes with helpful insights and trends.
+10
Properties sold*
$860K
Median sold price*
*Based on last 30 days
Description
Welcome Home!! Beautiful And Trendy Jane Parker Square Just Steps To Davenport or St. Clair West. 1 Bedroom + Den That Can Be Used As 2nd Bedroom. W/ 9' Ceilings And Great Room Sizes. Modern Kitchen With Tons Of Storage, Breakfast Bar & Open Concept. Two Entrances With A Small Patio. Located Steps To Parks And To St. Clair TTC Rapid Line, Schools, Community Centre And Stockyards Shopping Area. Private Parking Included!
Property Details
Interior
Features
Flat Floor
Den
8.69 x 13.39Laminate / Walk-Out
Living
11.98 x 13.39Combined W/Dining / Laminate / Open Concept
Dining
11.98 x 13.39Combined W/Living / Laminate / Open Concept
Kitchen
11.98 x 7.97Breakfast Bar / Ceramic Floor / Modern Kitchen
Exterior
Features
Parking
Garage spaces -
Garage type -
Total parking spaces 1
Condo Details
Inclusions
Property History
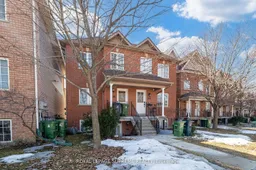 36
36