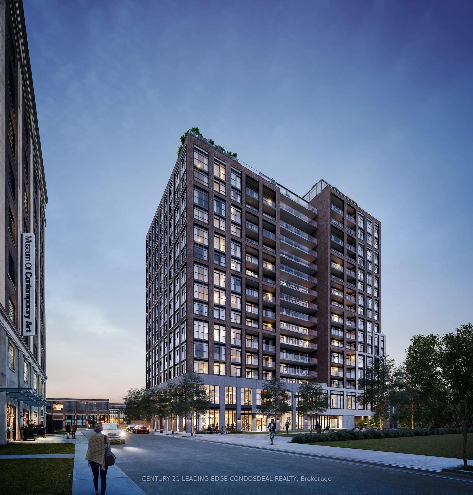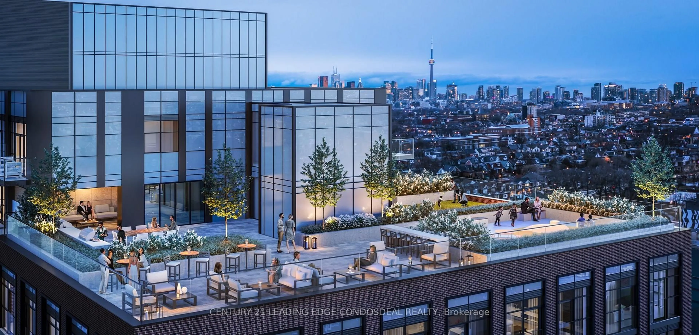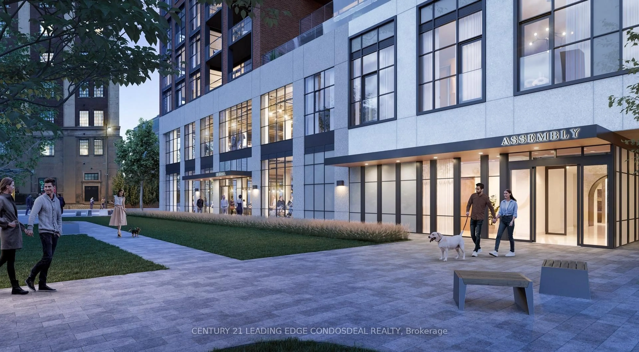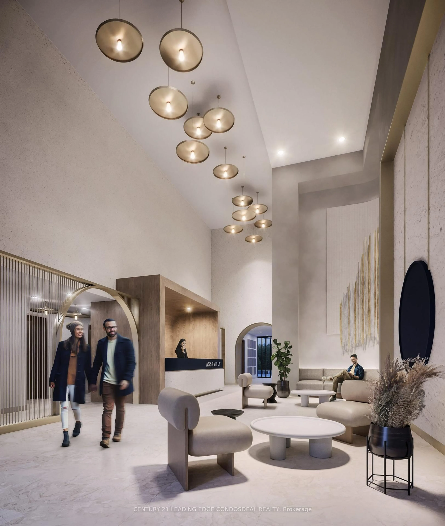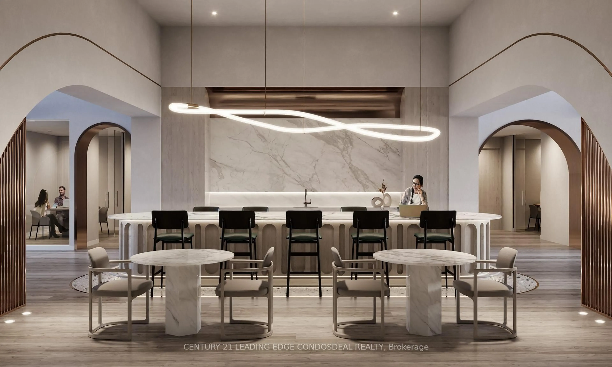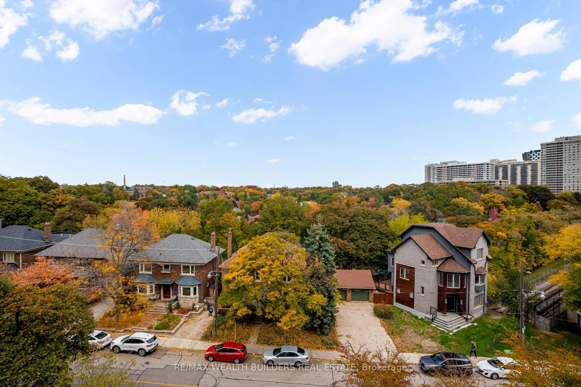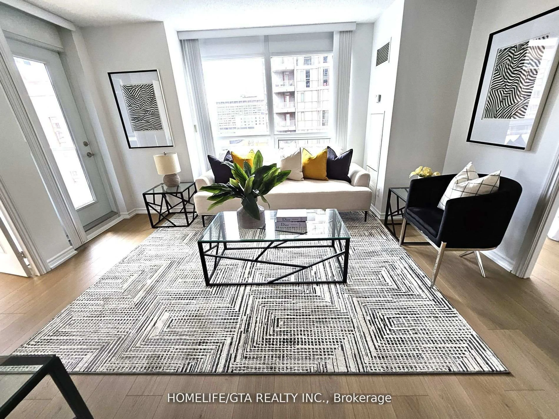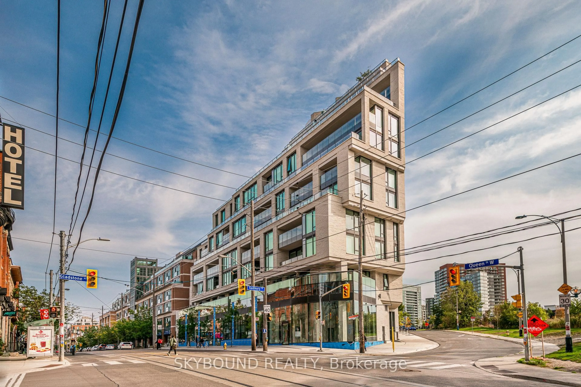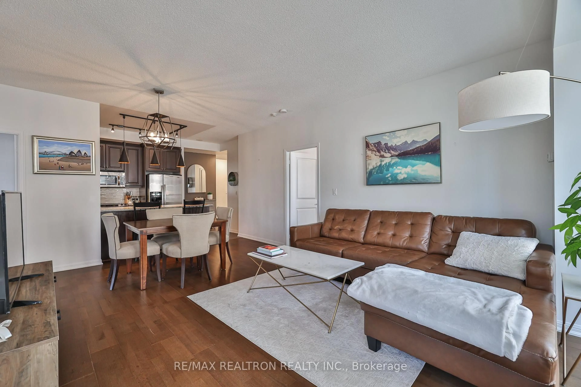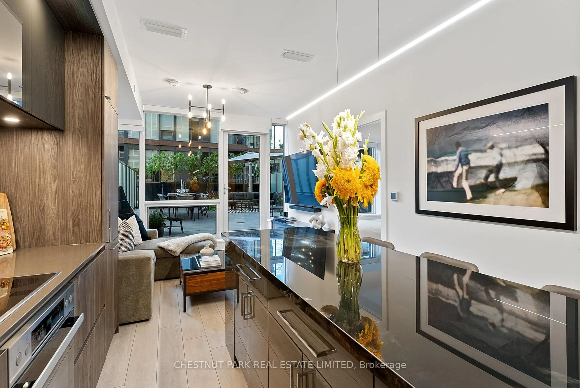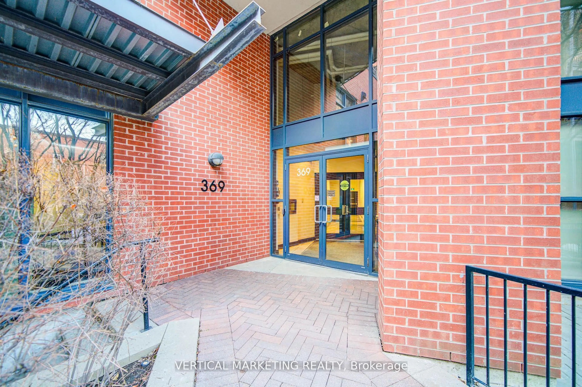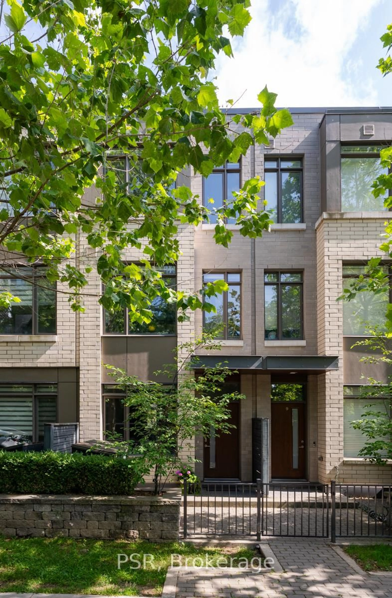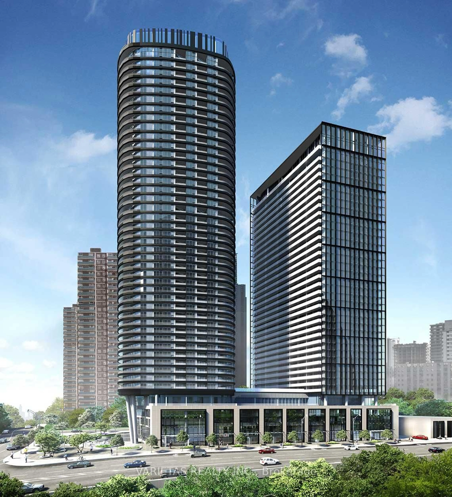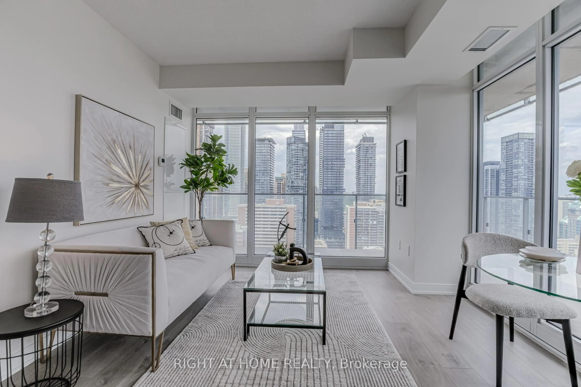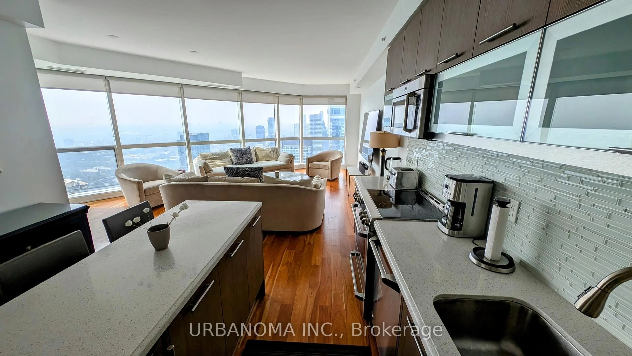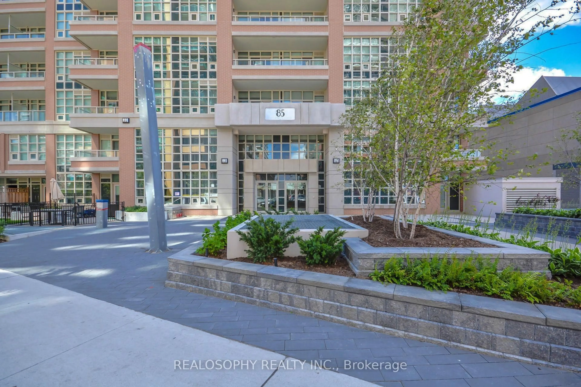181 Sterling Rd #1402, Toronto, Ontario M6R 2B2
Contact us about this property
Highlights
Estimated valueThis is the price Wahi expects this property to sell for.
The calculation is powered by our Instant Home Value Estimate, which uses current market and property price trends to estimate your home’s value with a 90% accuracy rate.Not available
Price/Sqft$1,319/sqft
Monthly cost
Open Calculator

Curious about what homes are selling for in this area?
Get a report on comparable homes with helpful insights and trends.
+16
Properties sold*
$800K
Median sold price*
*Based on last 30 days
Description
The House of Assembly Does It Again! This stylish 3-bedroom, 2-bathroom condo offers 914 sq ft of smartly designed living space, plus a private 59 sq ft balcony ideal for morning coffee or evening unwind sessions. With a functional layout, contemporary finishes, and generous room sizes, this home is perfectly suited for modern city living. Set within the bold and thriving community of Sterling Junction, The House of Assembly offers unbeatable convenience with UP Express, GO Transit, TTC streetcars, and the subway just minutes away. Enjoy the best of local culture, cafés, green spaces, and creative energy all right outside your door. Developed by Marlin Spring and Greybrook Realty Partners, this building features premium amenities including a state-of-the-art fitness centre, yoga studio, and a rooftop terrace complete with BBQ stations, dining areas and a kids play zone! *images have been virtually staged.
Property Details
Interior
Features
Flat Floor
Dining
2.02 x 3.1Combined W/Kitchen / Combined W/Living / hardwood floor
Living
3.96 x 3.1Combined W/Dining / Combined W/Kitchen / hardwood floor
Primary
2.9 x 3.71Hardwood Floor
2nd Br
2.79 x 2.9Hardwood Floor
Exterior
Features
Condo Details
Amenities
Visitor Parking, Rooftop Deck/Garden, Party/Meeting Room, Gym, Concierge, Bike Storage
Inclusions
Property History
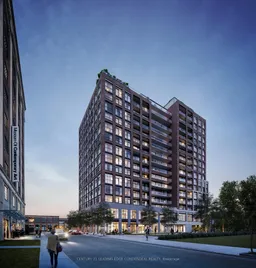 25
25