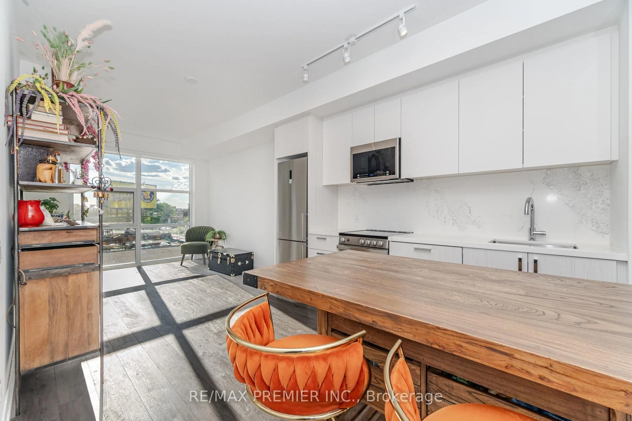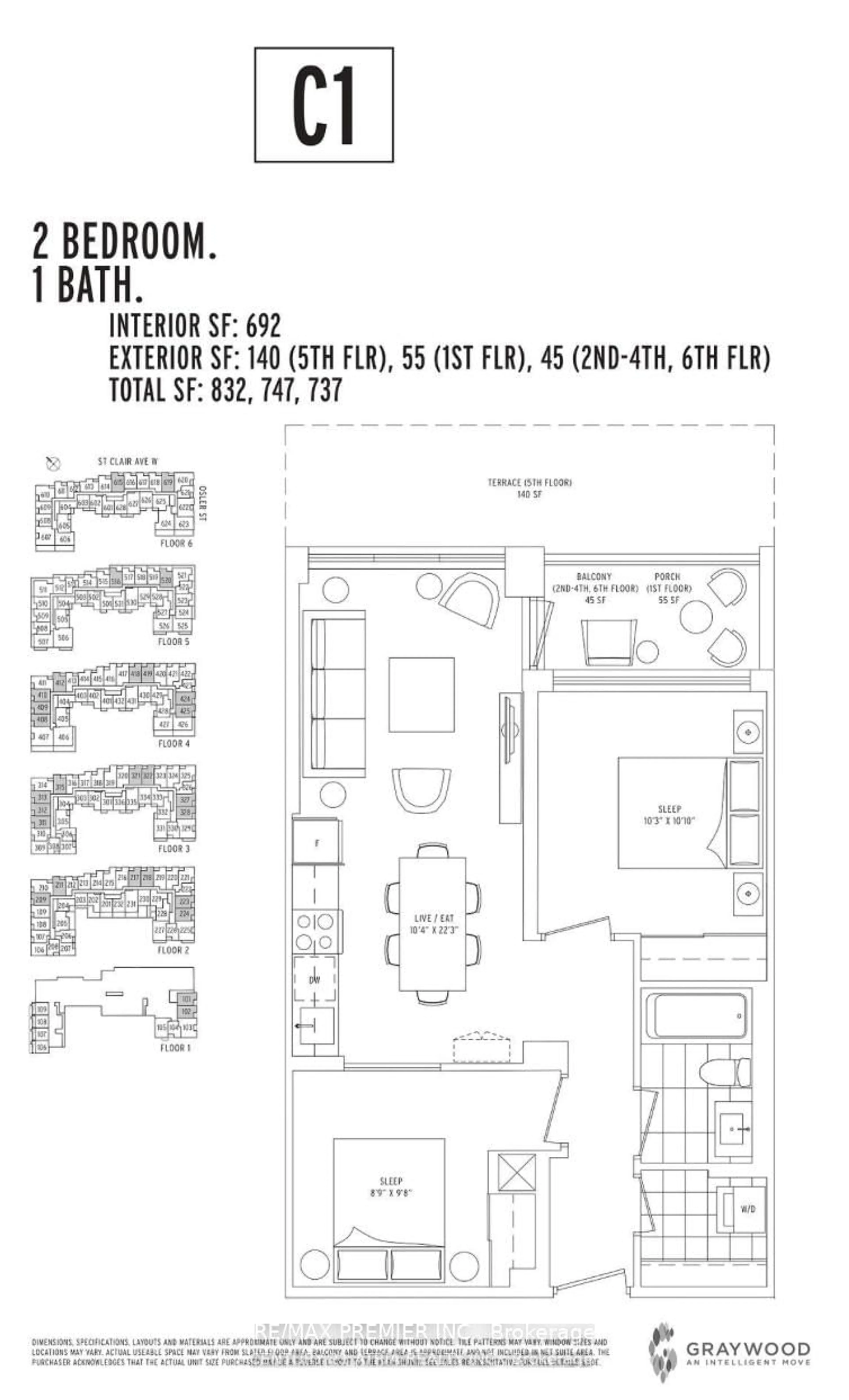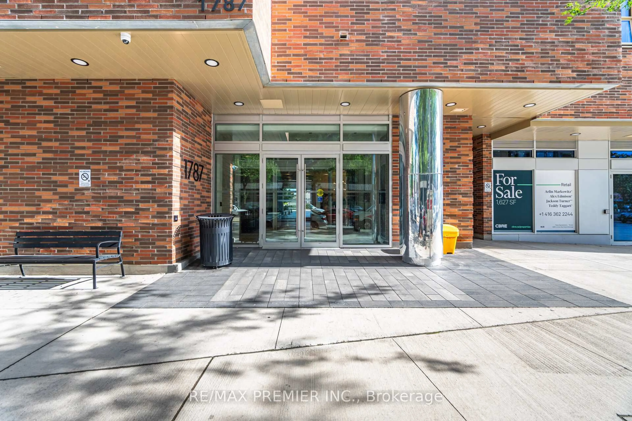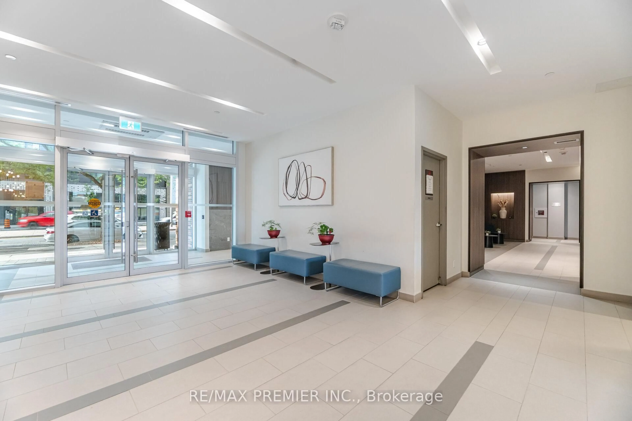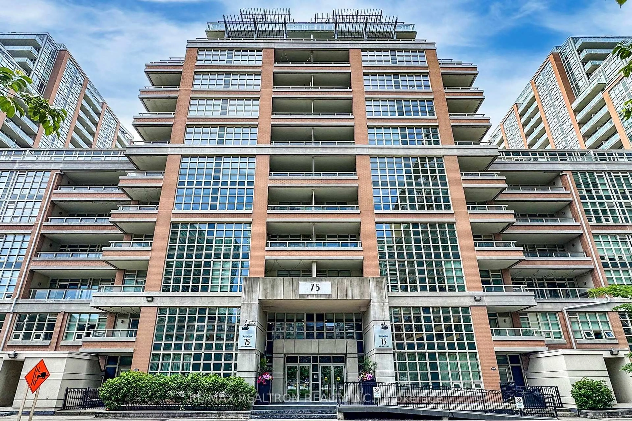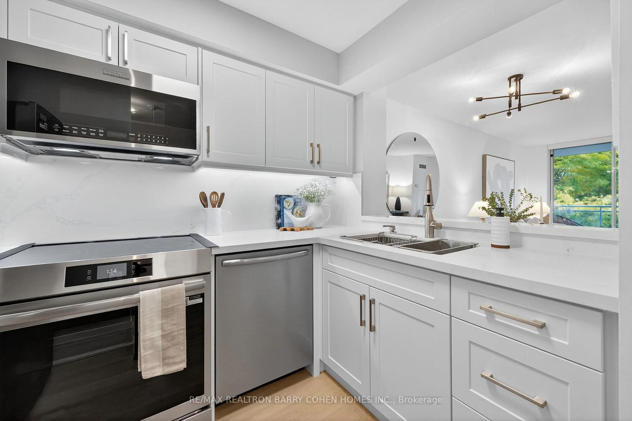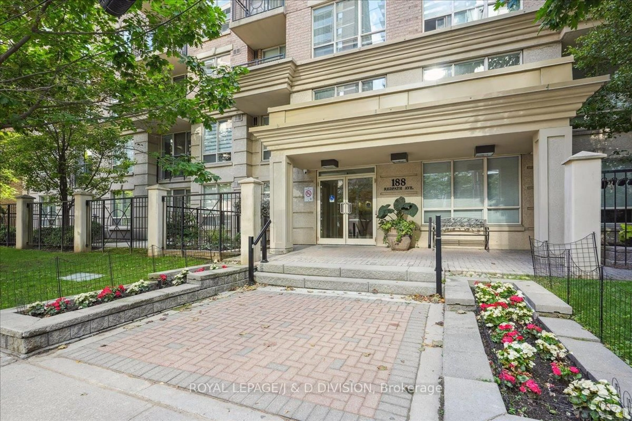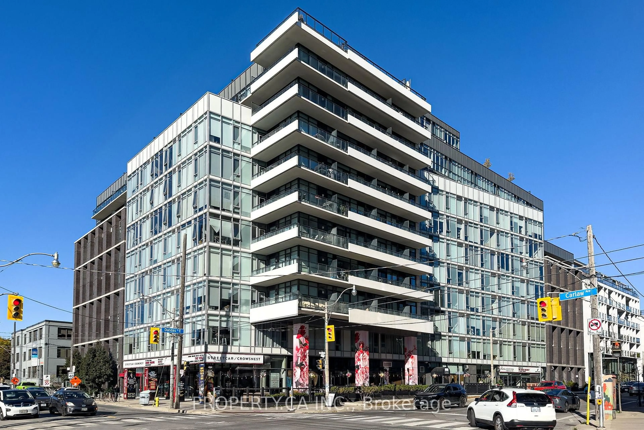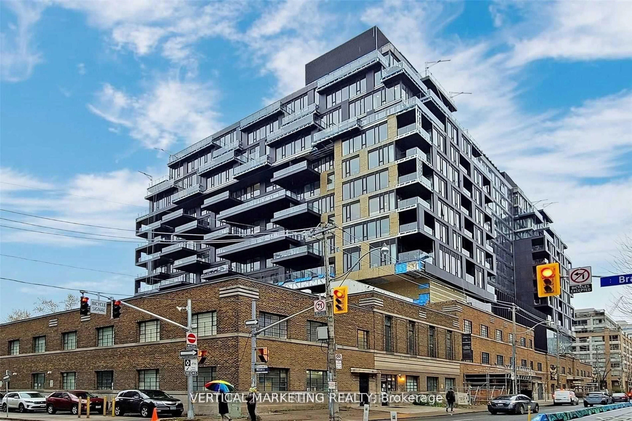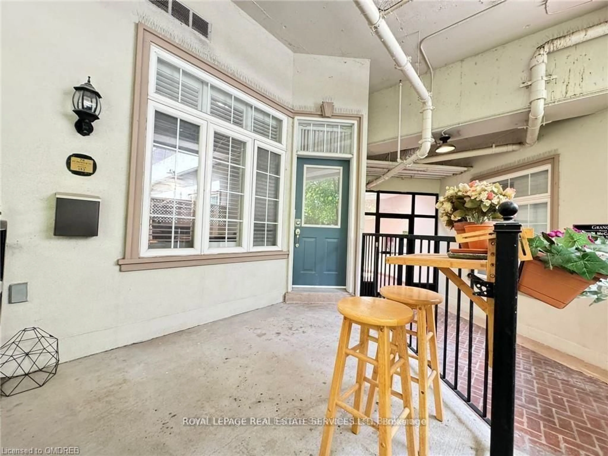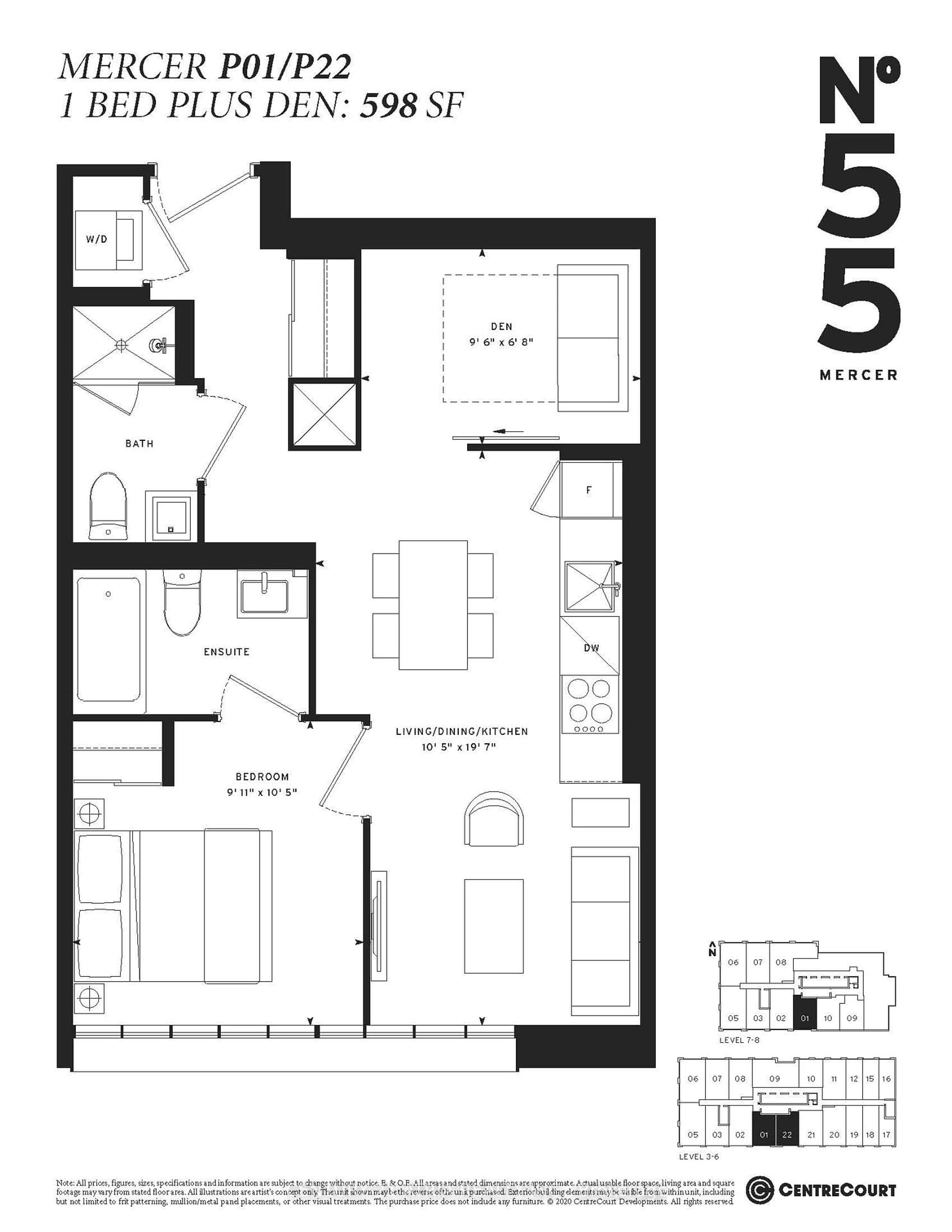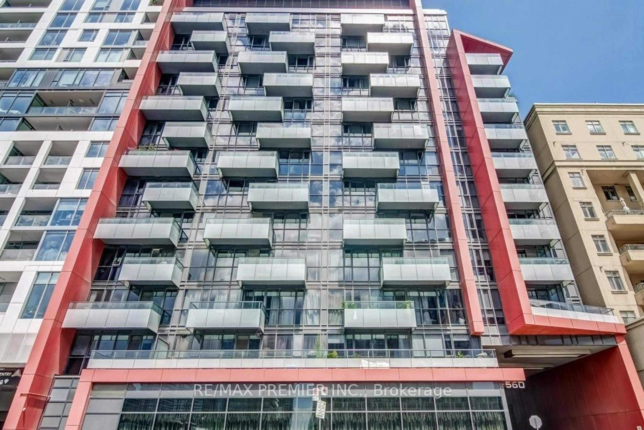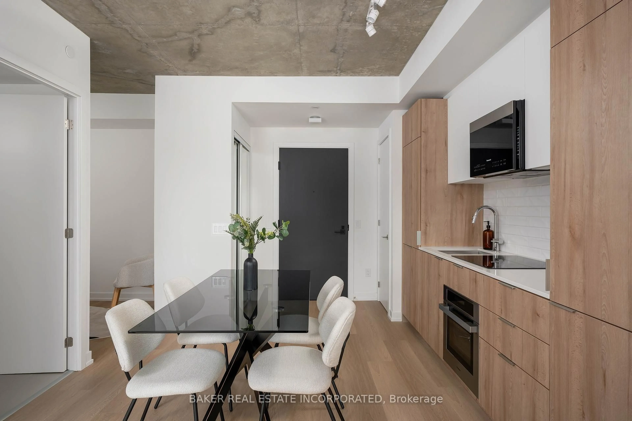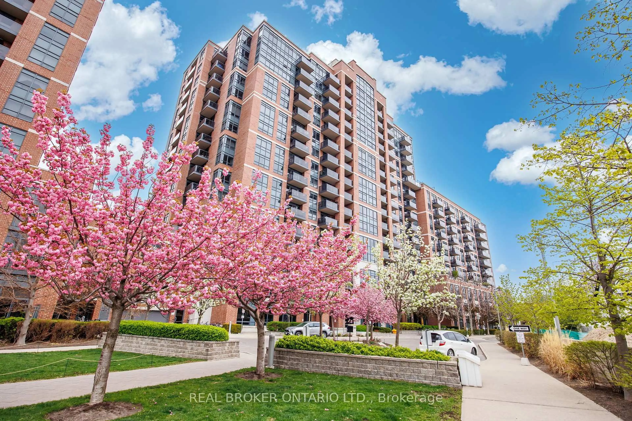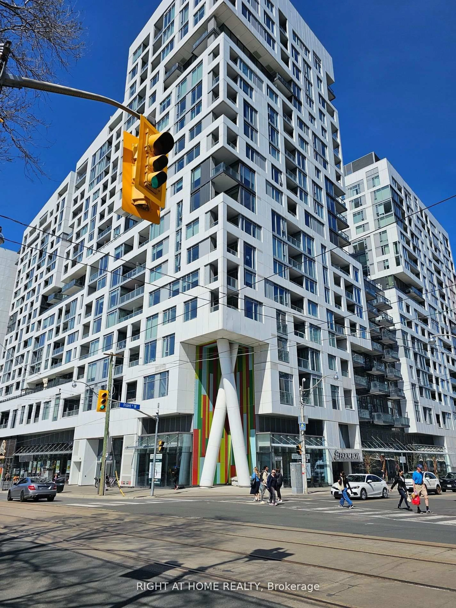1787 St. Clair Ave #311, Toronto, Ontario M6N 0B7
Contact us about this property
Highlights
Estimated valueThis is the price Wahi expects this property to sell for.
The calculation is powered by our Instant Home Value Estimate, which uses current market and property price trends to estimate your home’s value with a 90% accuracy rate.Not available
Price/Sqft$842/sqft
Monthly cost
Open Calculator

Curious about what homes are selling for in this area?
Get a report on comparable homes with helpful insights and trends.
+6
Properties sold*
$858K
Median sold price*
*Based on last 30 days
Description
Welcome to Suite 311 at Scout Condos- a stunning 692sq ft 2-bedroom, 1-bathroom urban retreat in Toronto's vibrant west end. With over $16,000 in builder upgrades and priced to sell at an incredible $786/sq ft, this sunset-facing condo is all about elevated living, with west-facing views that flood the space with golden light and set the perfect backdrop for your morning coffee or evening unwind. The open-concept layout is designed to impress, featuring a sleek, chef-inspired kitchen with upgraded double-thick quartz countertops, and backsplash, stainless steel appliances, and custom cabinetry that flows seamlessly into the spacious living and dining area (rough-in for chandelier). Floor-to-ceiling windows frame unobstructed views, while a private balcony offers the perfect spot for brunch, cocktails, or just soaking in the sun. Both bedrooms are generously sized with ample closet space, making this home ideal for professionals, couples, or anyone looking to live in one of Toronto's most up-and-coming neighbourhoods. Located in the heart of St. Clair West, Scout Condos offers boutique living steps from local shops, cafés, parks, transit, and the energy of The Junction, Corso Italia and Stockyards. This location is perfectly positioned just steps from the upcoming, city-approved St. Clair-Old Weston Go Station, an investment in both lifestyle and long-term value. This is more than a condo- it's a lifestyle, a statement, your next move. Don't wait. Book your private tour today and experience sunset living.
Property Details
Interior
Features
Main Floor
Primary
3.3 x 3.0Ensuite Bath / Window Flr to Ceil / Closet
2nd Br
3.0 x 2.8Window Flr to Ceil / Closet
Exterior
Features
Condo Details
Amenities
Bike Storage, Community BBQ, Games Room, Gym, Party/Meeting Room, Rooftop Deck/Garden
Inclusions
Property History
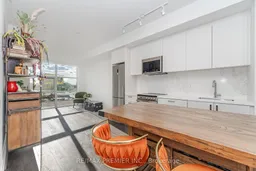 42
42