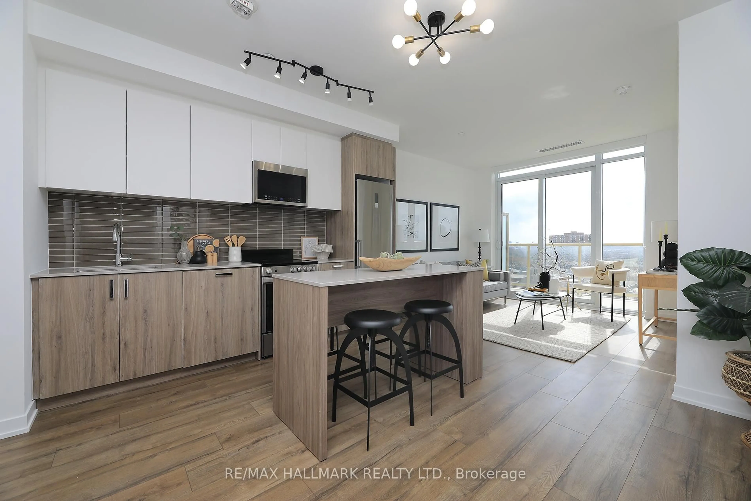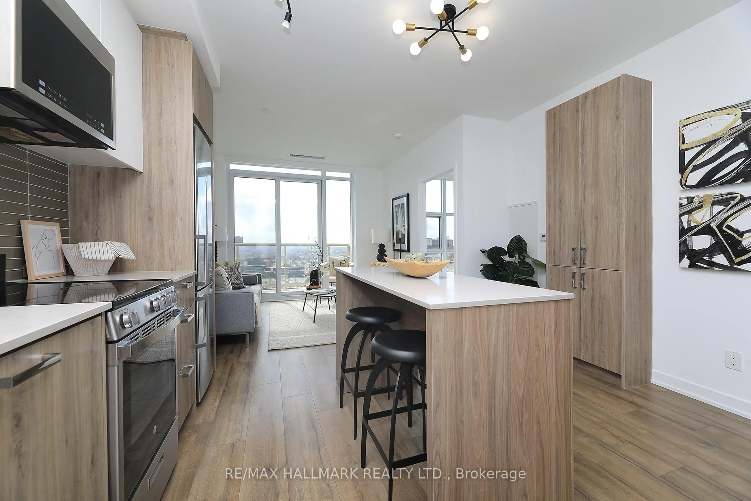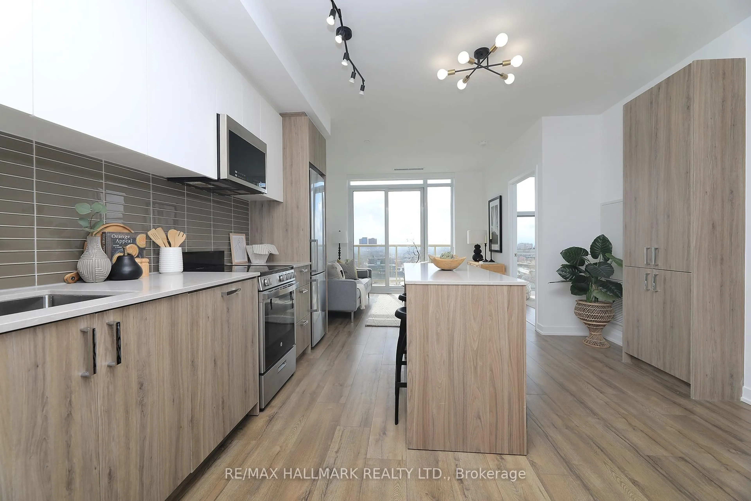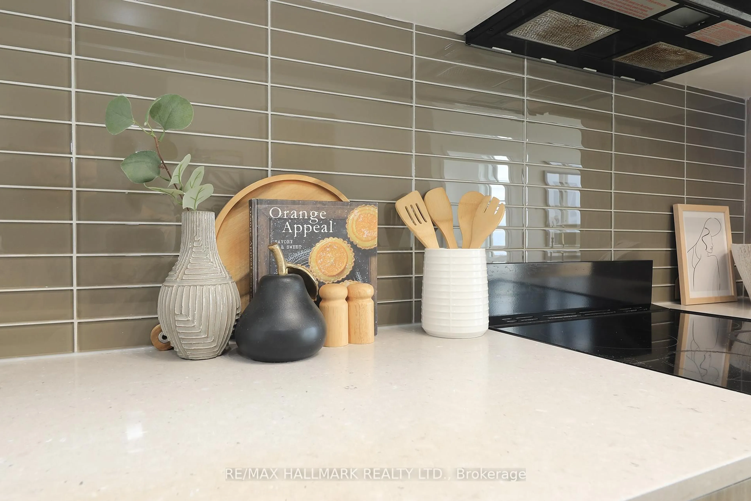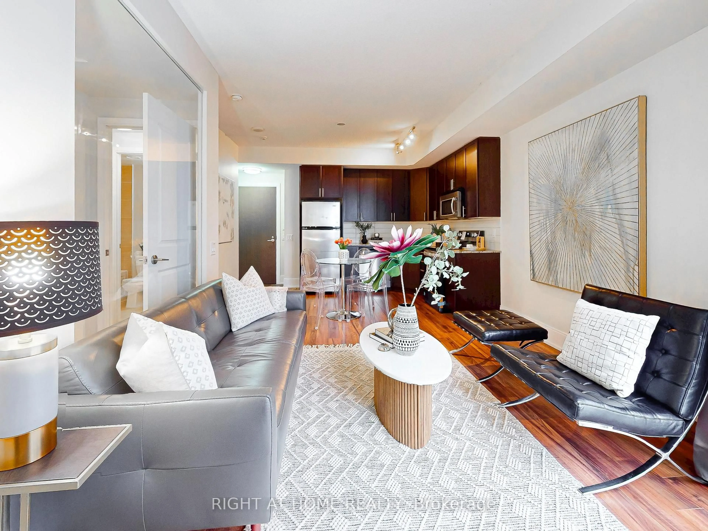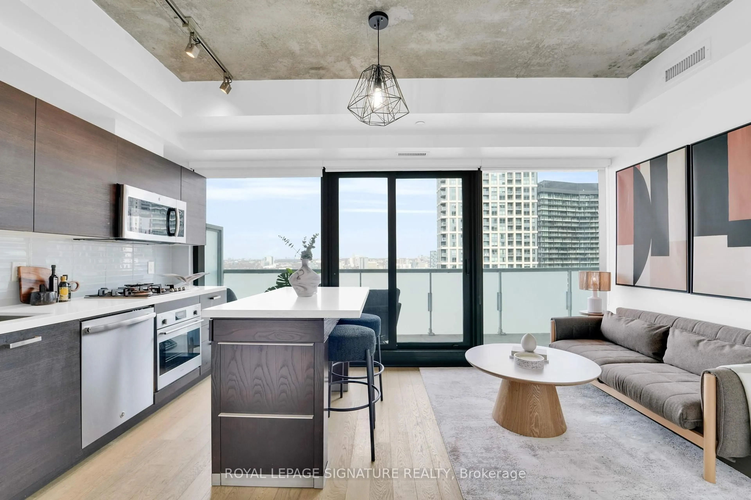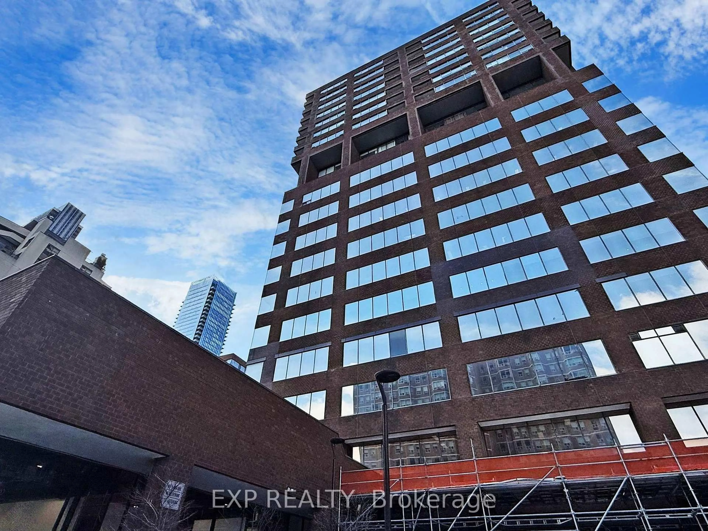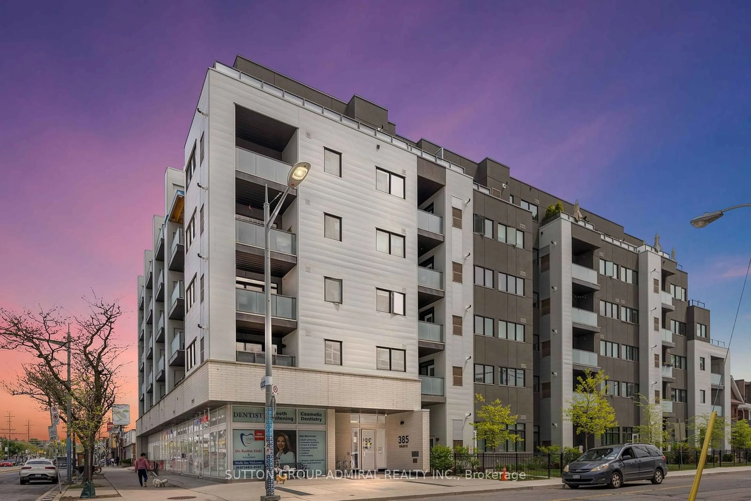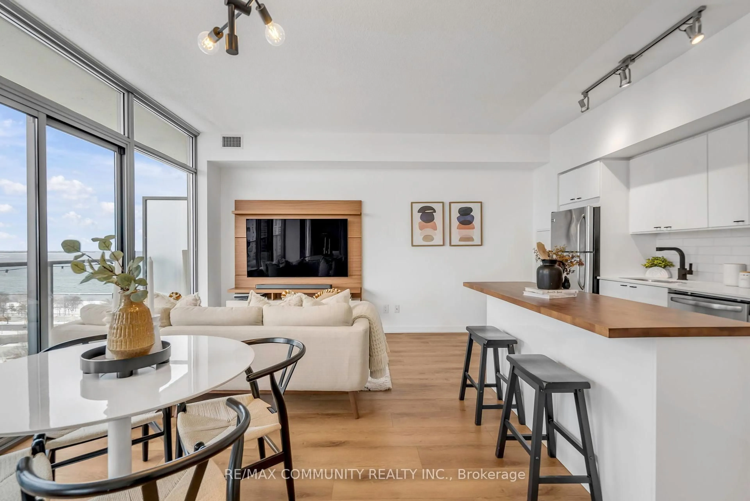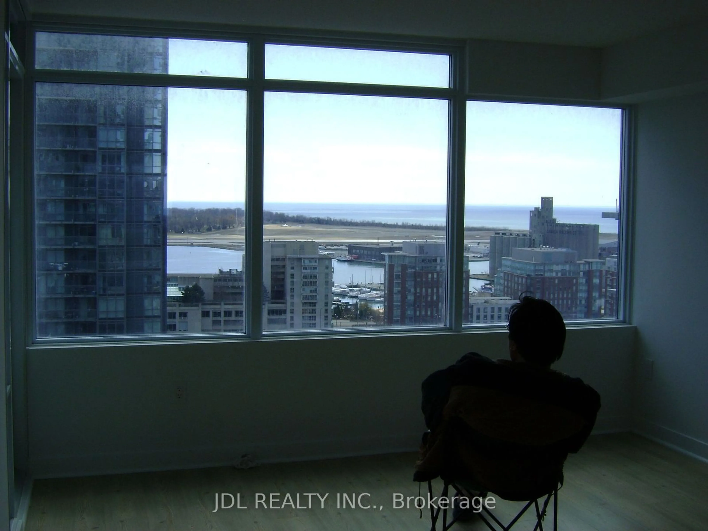1787 St. Clair Ave #1111, Toronto, Ontario M6N 0B7
Contact us about this property
Highlights
Estimated ValueThis is the price Wahi expects this property to sell for.
The calculation is powered by our Instant Home Value Estimate, which uses current market and property price trends to estimate your home’s value with a 90% accuracy rate.Not available
Price/Sqft$914/sqft
Est. Mortgage$2,534/mo
Tax Amount (2024)$2,353/yr
Maintenance fees$549/mo
Days On Market6 days
Total Days On MarketWahi shows you the total number of days a property has been on market, including days it's been off market then re-listed, as long as it's within 30 days of being off market.25 days
Description
Live, Work And Entertain In This Almost New SUB-PENTHOUSE 1Br Plus Den/Office/2nd Bedroom Condo. Enjoy The Open Views And Watch The Sunset From The South Exposure PRIVATE Balcony Overlooking The Courtyard. Wide-Open Living/Dining Space With 10'Ceilings. Smothered In Sunlight. Floor To Ceiling Windows. Beautiful Modern Finishes. Custom-Styled Kitchen Cabinetry. Chefs Kitchen With A Quartz Countertop And Glass Backsplash. Large Custom Kitchen Island. Stainless Steel Appliances. Cooktop Oven. Integrated Dishwasher.Microwave With Built-In Vented Exhaust. Built-In Custom Double Door Storage Pantry. Large Master Bedroom With A Double Closet And Floor-To-Ceiling Windows. Spacious 4Pc Spa-Like Washroom With Porcelain Tile. Tub And Shower. Custom-Styled Cabinetry With A Vanity And A Medicine Cabinet. Quartz Vanity Counter. White Sink. Full Vanity-Width Mirror. Vented Exhaust. Designer Led Light Fixtures. Spacious Den Or Office Space. Oh....And 10' Ceilings! Just Move-In And Show Off This St. Clair West Baby! Oh...And Attention Investors. This Building And Location Is A Must-Have **Just Professionally Painted**. **Just Professionally Cleaned**. **Upgrades Include Custom Kitchen Island, Custom Kitchen Pantry, LED Light fixtures** Vibrant St.Clair West Neighbourhood. Boutique 12-Storey Building. Ground Floor: Games Room,Office/Co-Working Room, Multi-PurposeRoom, Fitness Centre. 12th Floor: Party Room, Rooftop Terrace, Sun Deck, BBQ Stations. Everything Nearby.
Property Details
Interior
Features
Main Floor
Living
3.41 x 3.08Laminate / Led Lighting / W/O To Balcony
Dining
1.92 x 3.78Laminate / O/Looks Living / Open Concept
Kitchen
2.16 x 3.38Laminate / Quartz Counter / Breakfast Bar
Primary
3.14 x 2.96Laminate / Window Flr to Ceil / Double Closet
Exterior
Features
Condo Details
Amenities
Concierge, Party/Meeting Room, Rooftop Deck/Garden, Visitor Parking, Gym, Media Room
Inclusions
Property History
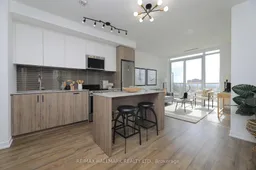
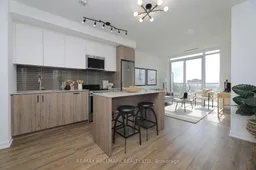 31
31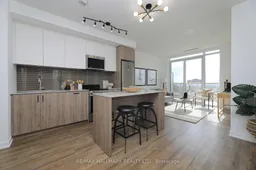
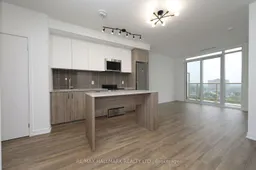
Get up to 1% cashback when you buy your dream home with Wahi Cashback

A new way to buy a home that puts cash back in your pocket.
- Our in-house Realtors do more deals and bring that negotiating power into your corner
- We leverage technology to get you more insights, move faster and simplify the process
- Our digital business model means we pass the savings onto you, with up to 1% cashback on the purchase of your home
