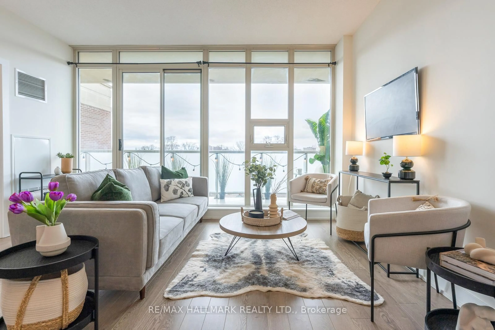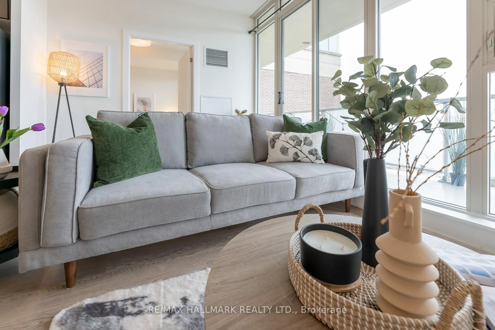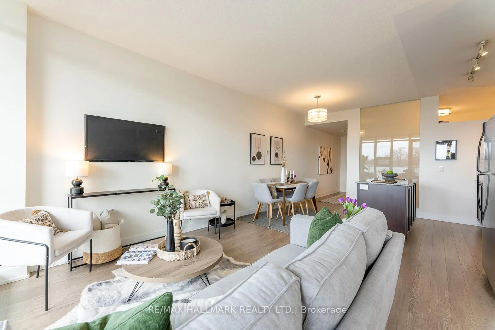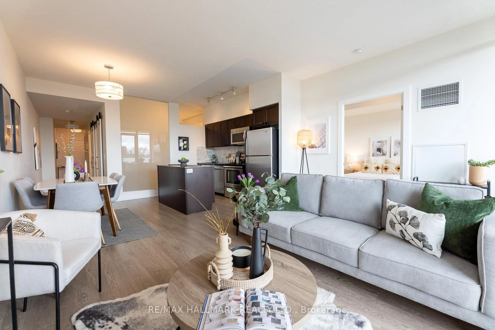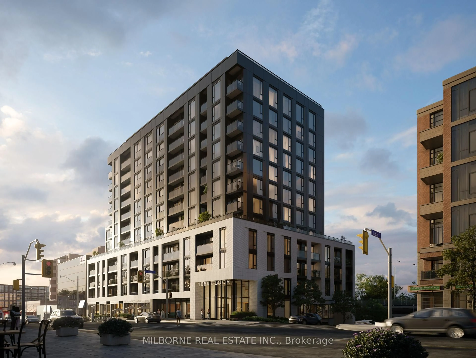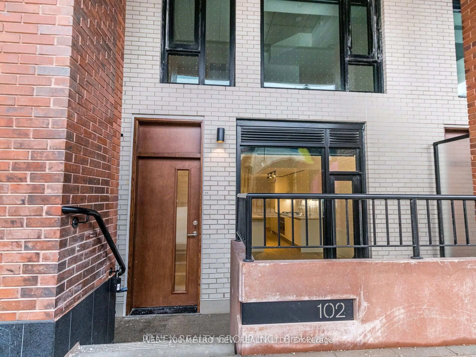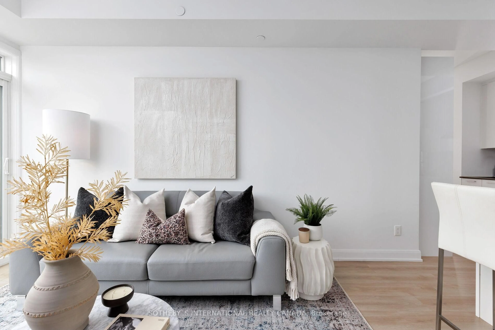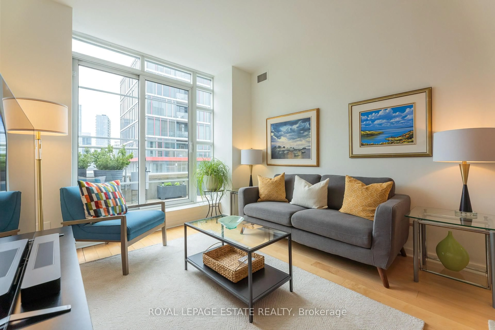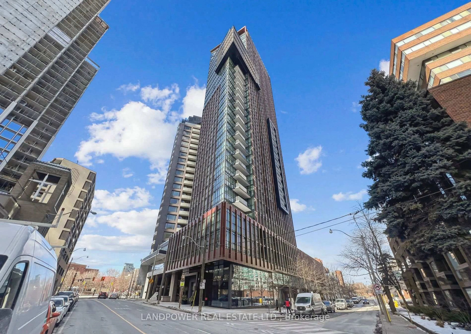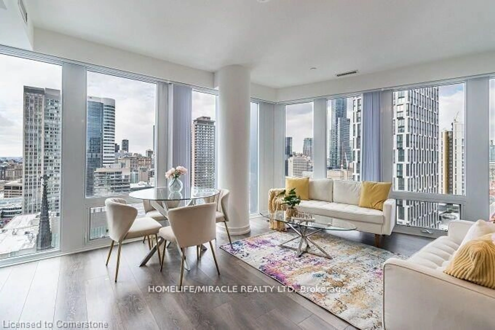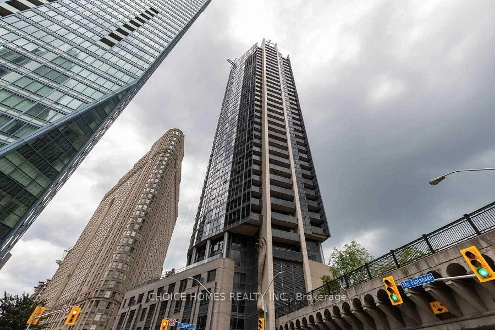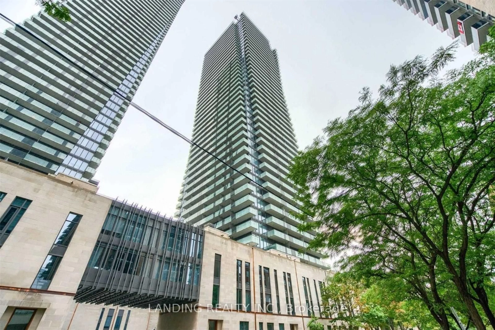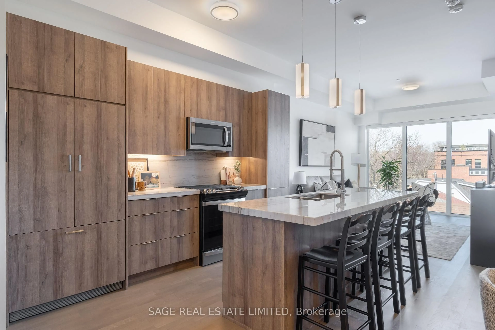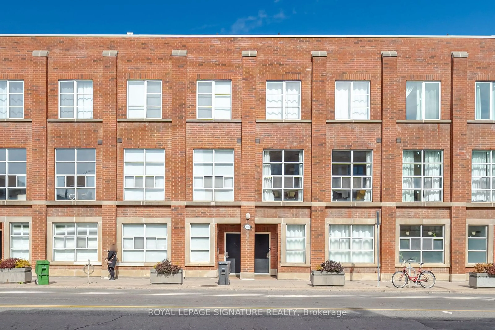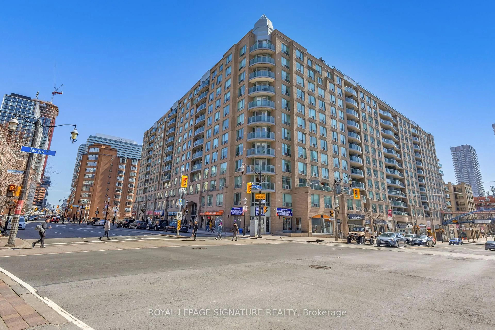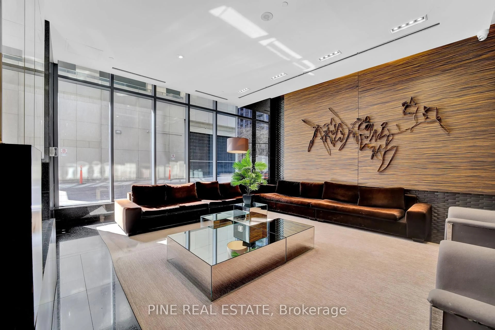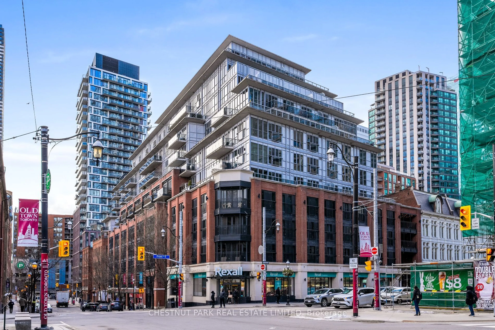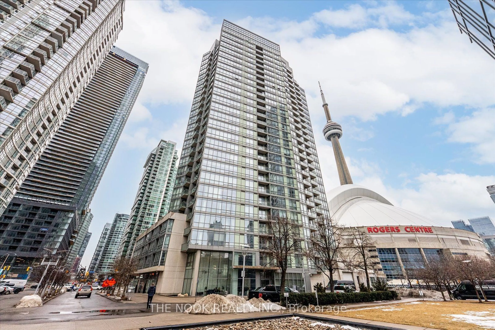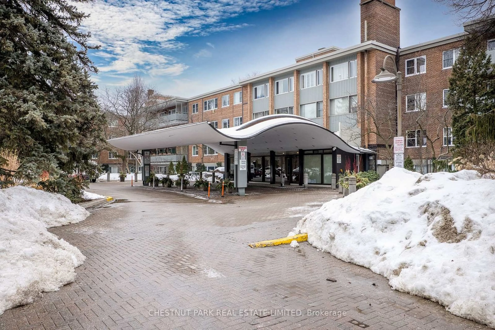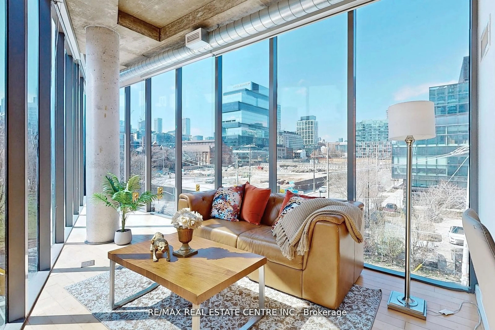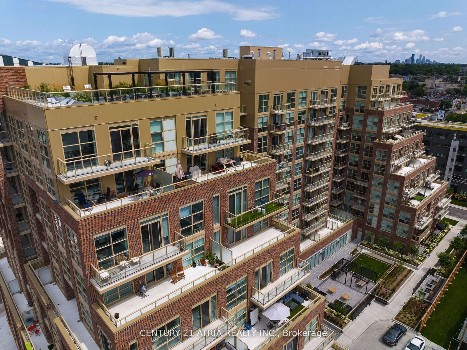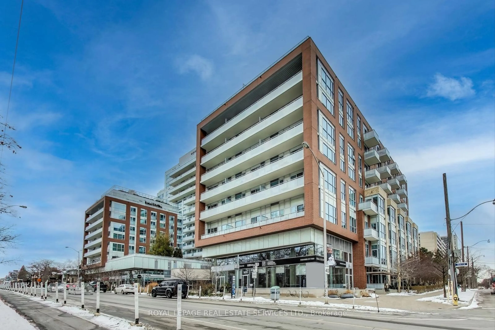1638 Bloor St #611, Toronto, Ontario M6P 1A7
Contact us about this property
Highlights
Estimated ValueThis is the price Wahi expects this property to sell for.
The calculation is powered by our Instant Home Value Estimate, which uses current market and property price trends to estimate your home’s value with a 90% accuracy rate.Not available
Price/Sqft$889/sqft
Est. Mortgage$4,165/mo
Tax Amount (2025)$4,027/yr
Maintenance fees$1072/mo
Days On Market11 days
Total Days On MarketWahi shows you the total number of days a property has been on market, including days it's been off market then re-listed, as long as it's within 30 days of being off market.23 days
Description
Welcome to The Address condo: an urban oasis steps from Toronto's revered High Park. This ultra spacious 1086 sqft 2 split bedroom, 2 bathroom condo has a wonderful feel and layout. Enjoy the burst of sunshine flooding in via your large floor-to-ceiling windows. Unwind and entertain on your generous, wide balcony. Beautiful kitchen with stainless steel appliances. Comes with convenient 1 car parking, TWO lockers (one ensuite, one next door on the same floor!) and 1 bike storage. Closet space galore--2 large entrance/hallway closets, both bedrooms have good-size walk-ins plus a smaller linen closet. Renovated and refreshed March 2022. Brand new light grey laminate Aug 2022. Custom blinds and upgraded lighting. Steps to Bloor West shopping, cafes and dining along with park trails and great schools. Commuter's dream location: Keele St. subway station just outside your door that can whisk you away to the downtown core in just 10 minutes or 22 minutes to Pearson T1 Airport via the UP. Enjoy the friendly Concierge, guest suite, Dog Groom room, BBQ area & more... Beautiful and sophisticated High Park condo living at its best. Live where nature meets the city. This is the one.
Property Details
Interior
Features
Main Floor
Primary
3.32 x 3.724 Pc Ensuite / Window Flr to Ceil / W/I Closet
Kitchen
2.2 x 3.48Combined W/Dining / Centre Island / Stainless Steel Appl
Living
4.08 x 3.0Window Flr to Ceil / W/O To Balcony / Laminate
Dining
2.16 x 3.484 Pc Ensuite / Window Flr to Ceil / W/I Closet
Exterior
Features
Parking
Garage spaces 1
Garage type Underground
Other parking spaces 0
Total parking spaces 1
Condo Details
Amenities
Bike Storage, Concierge, Exercise Room, Guest Suites, Gym, Media Room
Inclusions
Property History
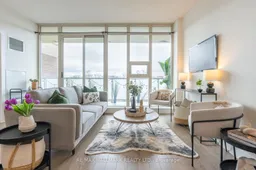 46
46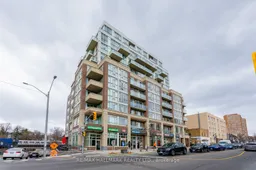
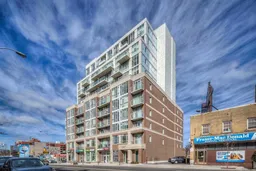
Get up to 1% cashback when you buy your dream home with Wahi Cashback

A new way to buy a home that puts cash back in your pocket.
- Our in-house Realtors do more deals and bring that negotiating power into your corner
- We leverage technology to get you more insights, move faster and simplify the process
- Our digital business model means we pass the savings onto you, with up to 1% cashback on the purchase of your home
